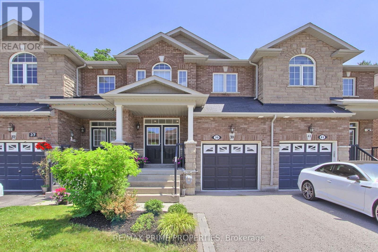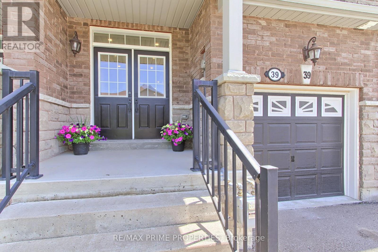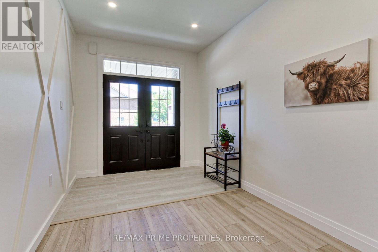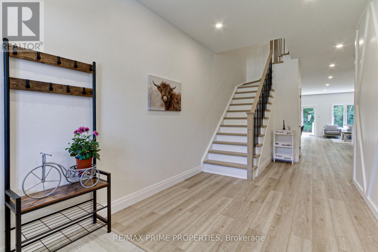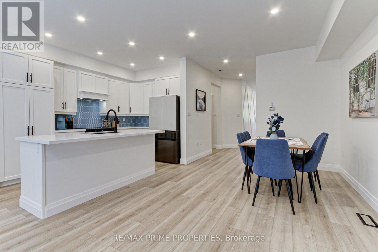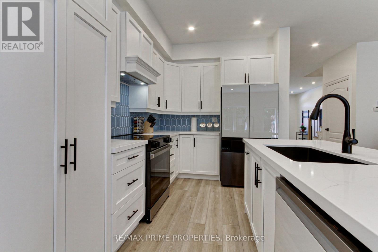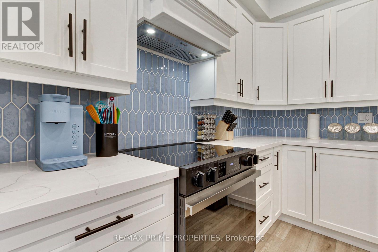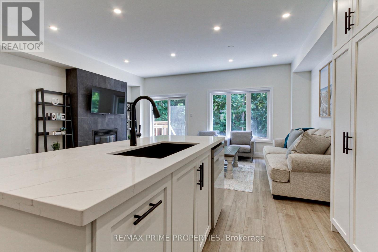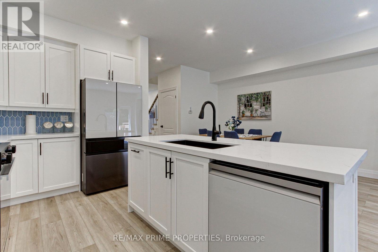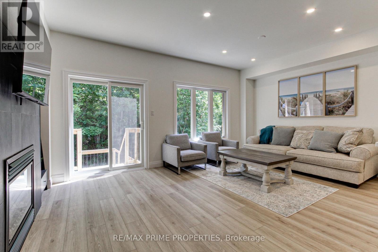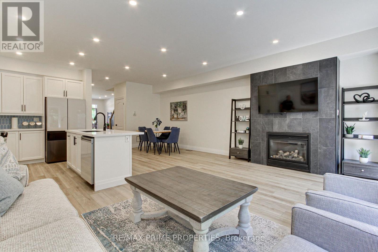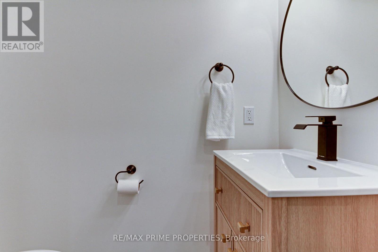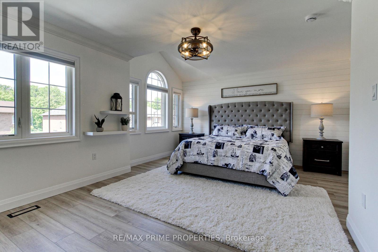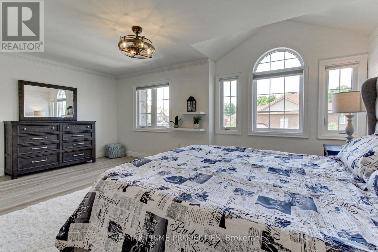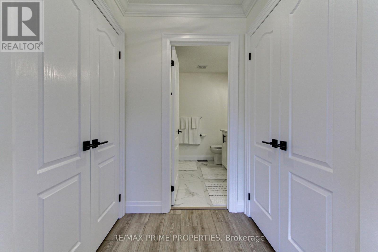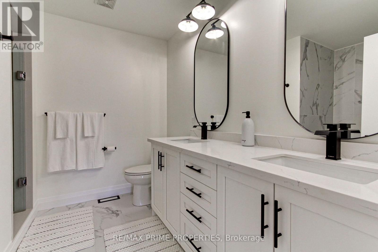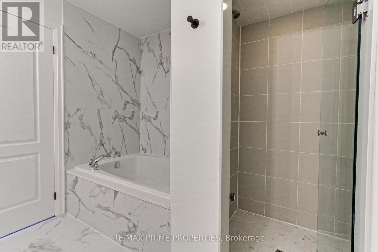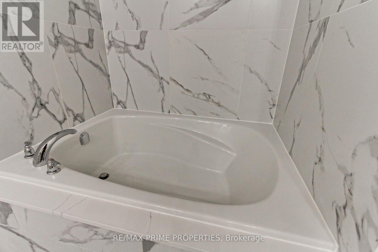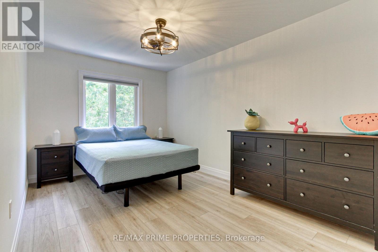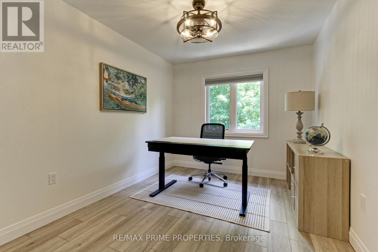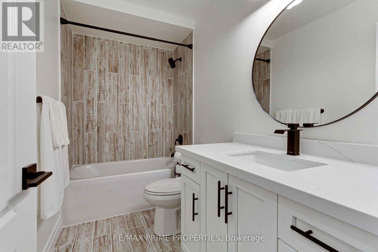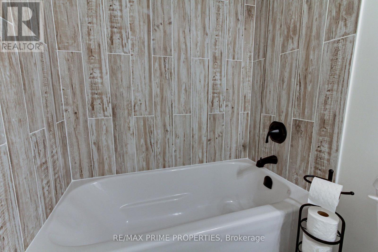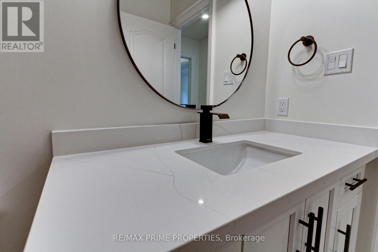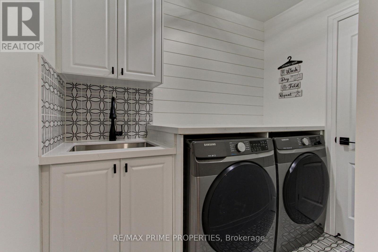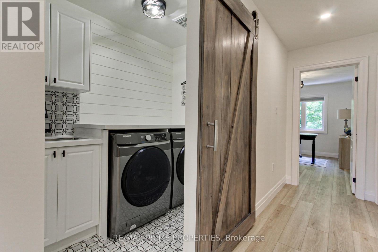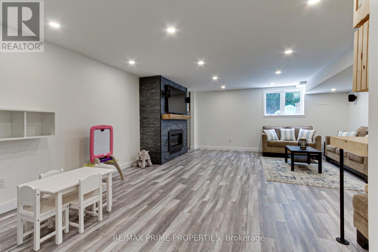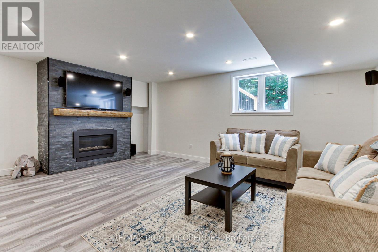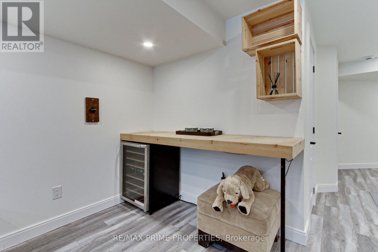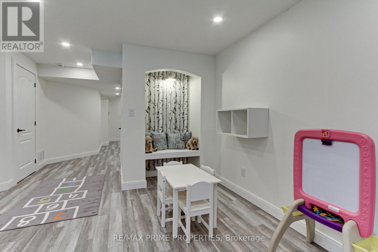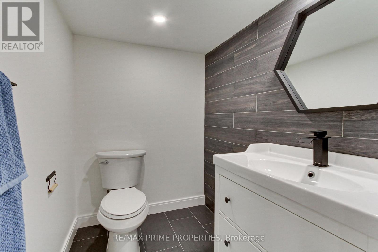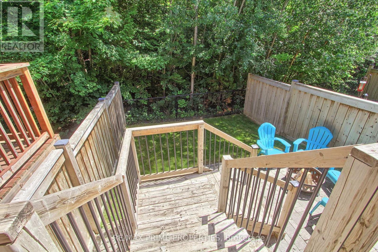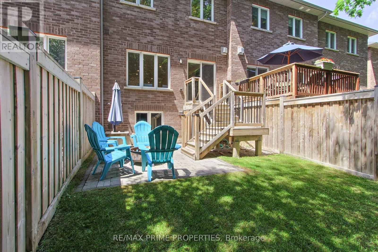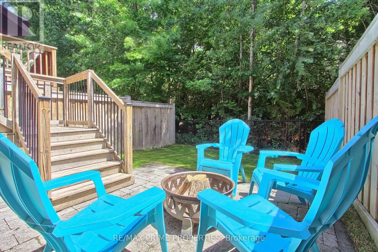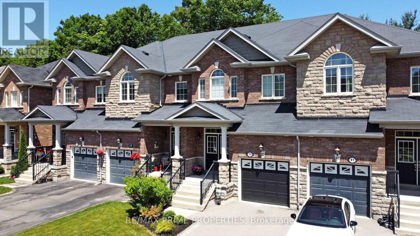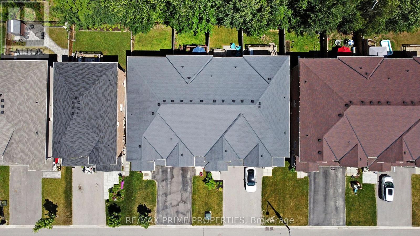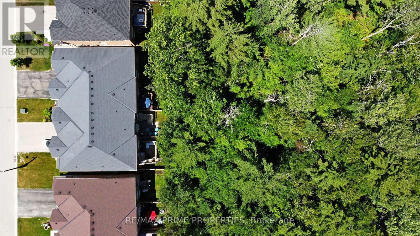39 Scotia Road Georgina, Ontario L0E 1R0
$3,100 Monthly
Just renovated & move-in ready home backing onto a beautiful forest. With stylish updates, spacious living areas, and a serene forest backdrop, this property is the perfect blend of modern comfort and natural charm. Main floor highlights include: an open-concept layout with soaring 9-ft ceilings, brand-new kitchen featuring quartz countertops, stylish backsplash, sleek new cabinets, high-end Samsung Bespoke appliances, vinyl flooring throughout, pot lights, a cozy gas fireplace, walkout to the backyard to a patio, convenient garage access and impressive double front doors. Upper level has an oversized primary bedroom with crown molding, double closets, and a luxurious 5-piece ensuite, thoughtfully designed laundry room with quartz countertops, stainless steel sink, washer & dryer and a spacious linen closet. The fully finished basement features pot lights, gas fireplace, a stylish bar area, huge rear-facing window for natural light, sleek 2-piece washroom and laminate flooring. Outdoor Oasis: enjoy the peace and privacy of a beautiful forest-facing backyard. Requirements include; credit check, references, rental application, employment letters and first & last. Utilities and tenant insurance is in addition to base rent. Snow removal and lawn cutting is the tenants responsibility. (id:24801)
Property Details
| MLS® Number | N12390439 |
| Property Type | Single Family |
| Community Name | Sutton & Jackson's Point |
| Parking Space Total | 3 |
Building
| Bathroom Total | 4 |
| Bedrooms Above Ground | 3 |
| Bedrooms Total | 3 |
| Basement Development | Finished |
| Basement Type | N/a (finished) |
| Construction Style Attachment | Attached |
| Cooling Type | Central Air Conditioning |
| Exterior Finish | Brick, Stone |
| Fireplace Present | Yes |
| Fireplace Total | 2 |
| Foundation Type | Poured Concrete |
| Half Bath Total | 2 |
| Heating Fuel | Natural Gas |
| Heating Type | Forced Air |
| Stories Total | 2 |
| Size Interior | 1,500 - 2,000 Ft2 |
| Type | Row / Townhouse |
| Utility Water | Municipal Water |
Parking
| Garage |
Land
| Acreage | No |
| Sewer | Sanitary Sewer |
| Size Frontage | 19 Ft ,8 In |
| Size Irregular | 19.7 Ft |
| Size Total Text | 19.7 Ft |
Contact Us
Contact us for more information
Thomas H. Woodward
Broker
thomaswoodward.ca/
3 Princess St
Mount Albert, Ontario L0G 1M0
(905) 478-1101


