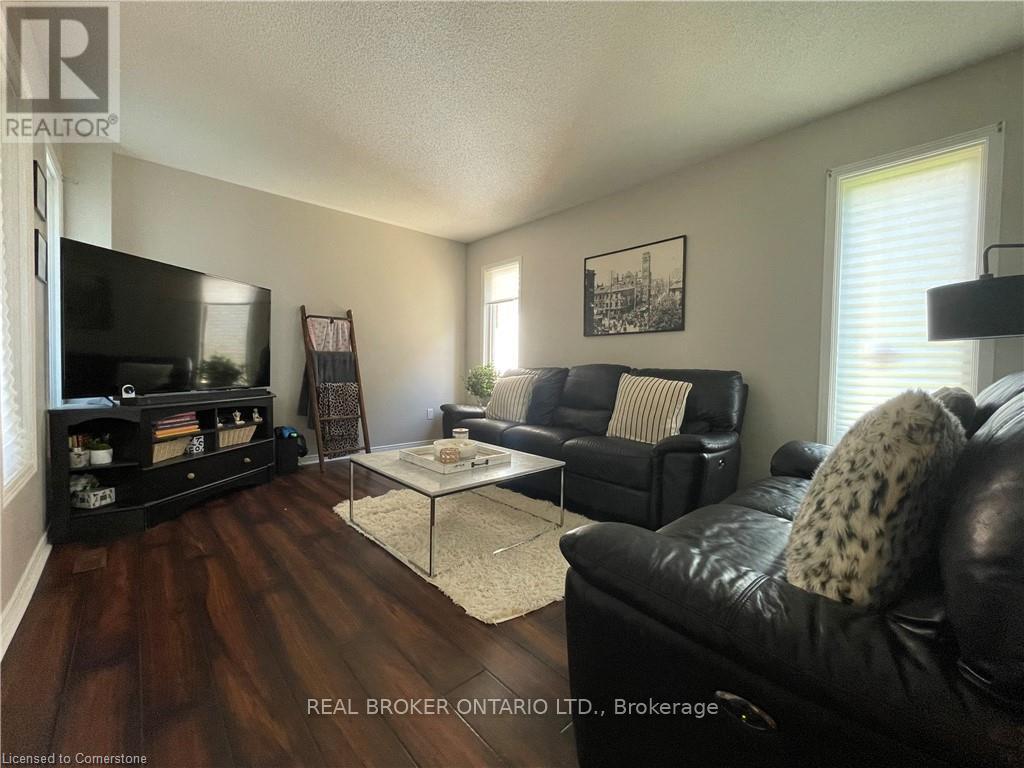39 Sable Drive Hamilton, Ontario L9K 1K9
4 Bedroom
3 Bathroom
Fireplace
Central Air Conditioning
Forced Air
$3,200 Monthly
4 Bedroom, 2.5 bath, with a multitude of closet and storage space on a corner lot in a mature Meadowlands neighborhood. Very private backyard patio surrounded by towering pines. Superb Ancaster Neighborhood close to top quality schools, nearby shopping, bus routes, parks and highway access. Walking distance to Restaurants, grocery, and public transit. (id:24801)
Property Details
| MLS® Number | X10433012 |
| Property Type | Single Family |
| Community Name | Meadowlands |
| ParkingSpaceTotal | 6 |
Building
| BathroomTotal | 3 |
| BedroomsAboveGround | 4 |
| BedroomsTotal | 4 |
| Appliances | Dishwasher, Dryer, Microwave, Refrigerator, Stove, Washer |
| BasementDevelopment | Partially Finished |
| BasementType | Full (partially Finished) |
| ConstructionStyleAttachment | Detached |
| CoolingType | Central Air Conditioning |
| ExteriorFinish | Brick |
| FireplacePresent | Yes |
| FoundationType | Block |
| HalfBathTotal | 1 |
| HeatingFuel | Natural Gas |
| HeatingType | Forced Air |
| StoriesTotal | 2 |
| Type | House |
| UtilityWater | Municipal Water |
Parking
| Attached Garage |
Land
| Acreage | No |
| Sewer | Sanitary Sewer |
| SizeDepth | 133 Ft ,6 In |
| SizeFrontage | 71 Ft ,2 In |
| SizeIrregular | 71.23 X 133.53 Ft |
| SizeTotalText | 71.23 X 133.53 Ft |
Rooms
| Level | Type | Length | Width | Dimensions |
|---|---|---|---|---|
| Second Level | Primary Bedroom | 5.79 m | 4.88 m | 5.79 m x 4.88 m |
| Second Level | Bedroom | 4.57 m | 3.05 m | 4.57 m x 3.05 m |
| Second Level | Bedroom | 3.96 m | 2.74 m | 3.96 m x 2.74 m |
| Second Level | Bathroom | Measurements not available | ||
| Second Level | Bathroom | Measurements not available | ||
| Basement | Recreational, Games Room | 8.23 m | 3.05 m | 8.23 m x 3.05 m |
| Main Level | Living Room | 4.57 m | 3.35 m | 4.57 m x 3.35 m |
| Main Level | Bedroom | 3.96 m | 2.74 m | 3.96 m x 2.74 m |
| Main Level | Dining Room | 3.35 m | 3.35 m | 3.35 m x 3.35 m |
| Main Level | Family Room | 4.88 m | 3.35 m | 4.88 m x 3.35 m |
| Main Level | Bathroom | Measurements not available | ||
| Other | Kitchen | 17 m | 17 m x Measurements not available |
https://www.realtor.ca/real-estate/27670462/39-sable-drive-hamilton-meadowlands-meadowlands
Interested?
Contact us for more information
Gaston Queirolo Anda
Salesperson
Real Broker Ontario Ltd.
130 King St W Unit 1900b
Toronto, Ontario M5X 1E3
130 King St W Unit 1900b
Toronto, Ontario M5X 1E3





























