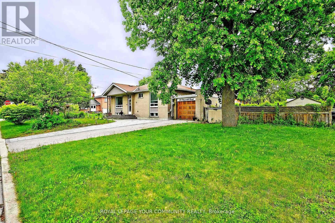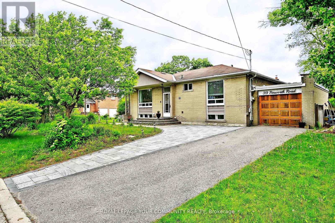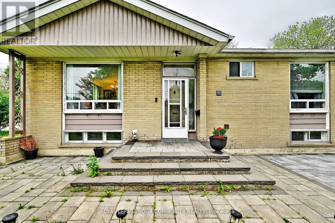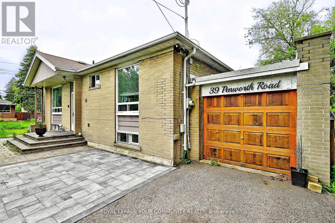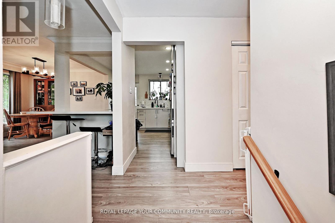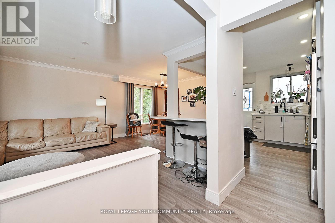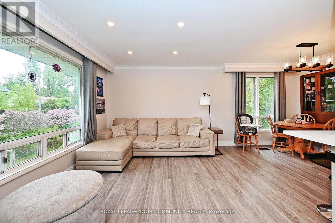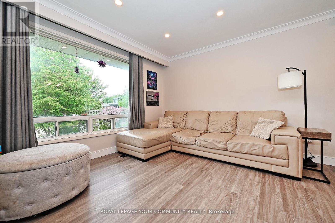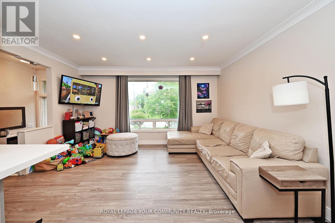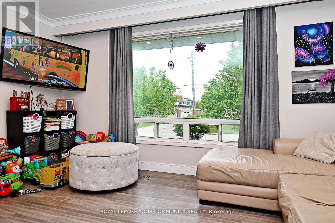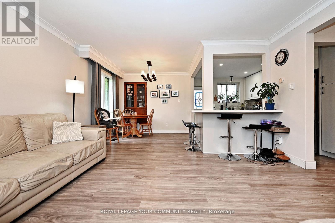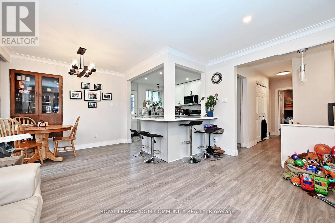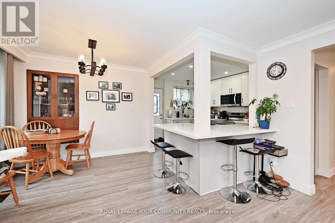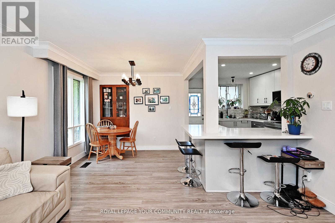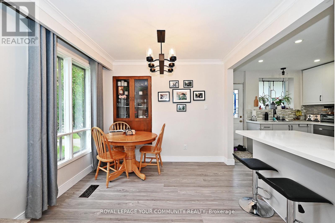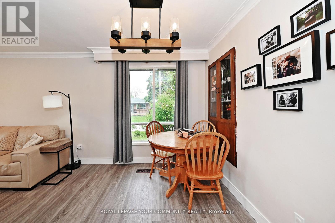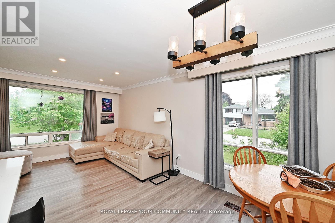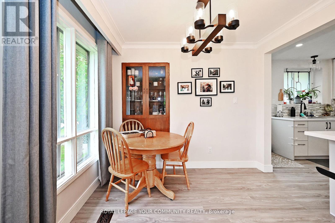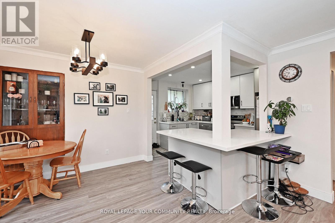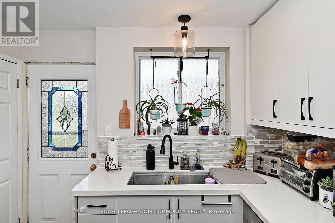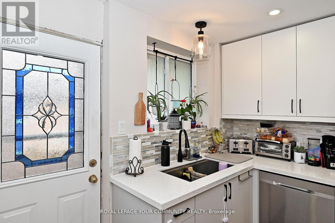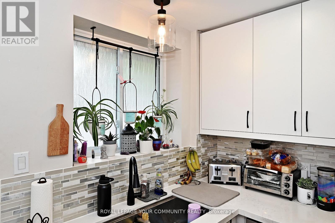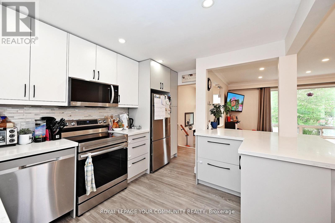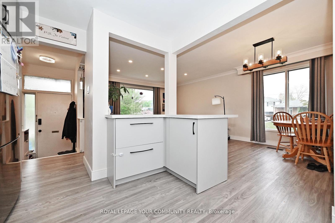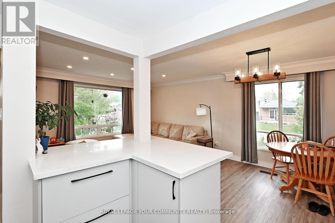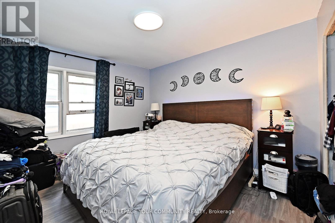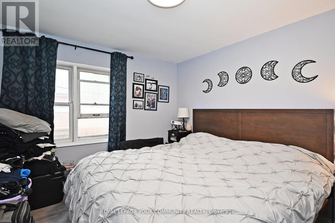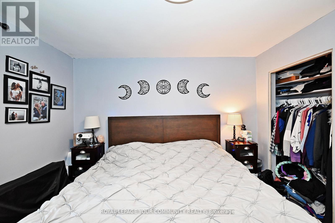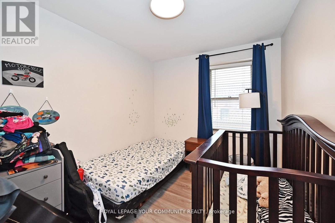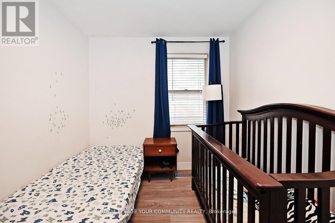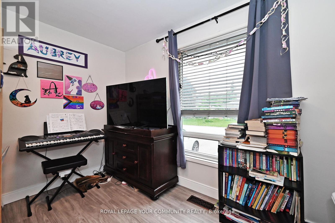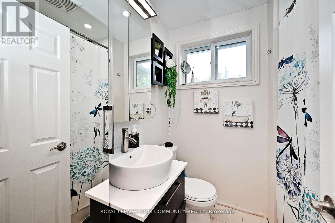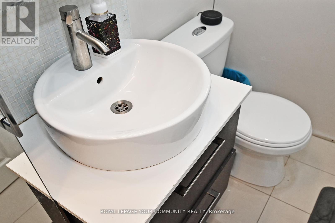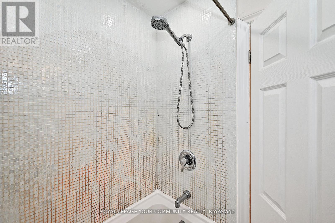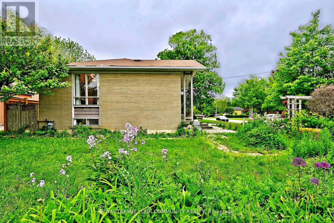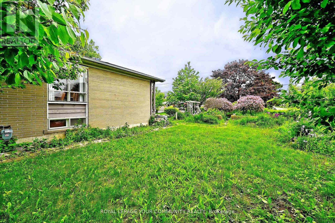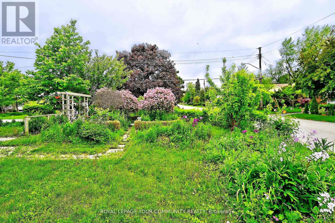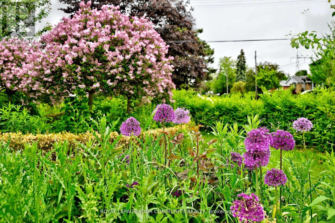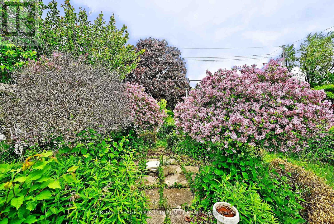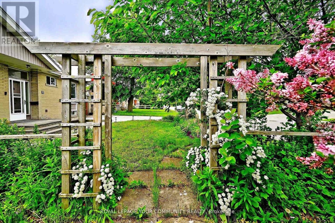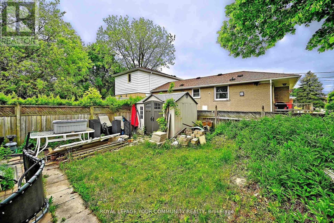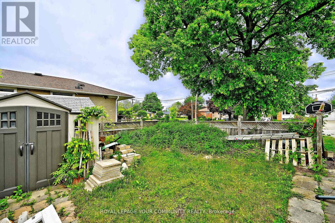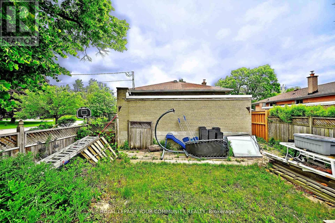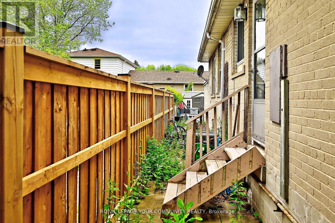39 Penworth Road Toronto, Ontario M1R 4P6
3 Bedroom
2 Bathroom
700 - 1,100 ft2
Bungalow
Central Air Conditioning
Forced Air
$999,000
Traditional Family Size All Brick Bungalow On Premium Size 50 X 100 Foot Lot, Loads Of Natural Light, Quiet Street, Steps To Tree Lined Parks, Several Schools, Super Convenient Location For Shops, 401 & Dvp Access, Truly An Up And Coming Neighborhood With Several New Builds And Renos.Beautiful Professional Quality Landscaping, Private Gardens, Attached Garage.Loads of upgrades. (id:24801)
Property Details
| MLS® Number | E12456059 |
| Property Type | Single Family |
| Community Name | Wexford-Maryvale |
| Parking Space Total | 3 |
Building
| Bathroom Total | 2 |
| Bedrooms Above Ground | 3 |
| Bedrooms Total | 3 |
| Appliances | Dishwasher, Stove, Window Coverings, Refrigerator |
| Architectural Style | Bungalow |
| Basement Development | Finished |
| Basement Features | Separate Entrance |
| Basement Type | N/a, N/a (finished) |
| Construction Style Attachment | Detached |
| Cooling Type | Central Air Conditioning |
| Exterior Finish | Brick |
| Foundation Type | Unknown |
| Heating Fuel | Natural Gas |
| Heating Type | Forced Air |
| Stories Total | 1 |
| Size Interior | 700 - 1,100 Ft2 |
| Type | House |
| Utility Water | Municipal Water |
Parking
| Attached Garage | |
| Garage |
Land
| Acreage | No |
| Sewer | Sanitary Sewer |
| Size Depth | 100 Ft |
| Size Frontage | 50 Ft |
| Size Irregular | 50 X 100 Ft |
| Size Total Text | 50 X 100 Ft |
Rooms
| Level | Type | Length | Width | Dimensions |
|---|---|---|---|---|
| Basement | Bathroom | Measurements not available | ||
| Ground Level | Foyer | 1.84 m | 1.33 m | 1.84 m x 1.33 m |
| Ground Level | Living Room | 4.4 m | 3.5 m | 4.4 m x 3.5 m |
| Ground Level | Dining Room | 2.92 m | 2.45 m | 2.92 m x 2.45 m |
| Ground Level | Kitchen | 3.38 m | 2.83 m | 3.38 m x 2.83 m |
| Ground Level | Primary Bedroom | 3.41 m | 3.06 m | 3.41 m x 3.06 m |
| Ground Level | Bedroom 2 | 3.05 m | 2.82 m | 3.05 m x 2.82 m |
| Ground Level | Bedroom 3 | 2.88 m | 2.53 m | 2.88 m x 2.53 m |
| Ground Level | Bathroom | Measurements not available |
Contact Us
Contact us for more information
Aidin Fazeli Hokmabad
Broker
(416) 888-4201
Royal LePage Your Community Realty
8854 Yonge Street
Richmond Hill, Ontario L4C 0T4
8854 Yonge Street
Richmond Hill, Ontario L4C 0T4
(905) 731-2000
(905) 886-7556


