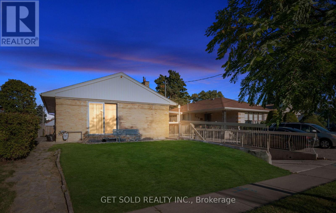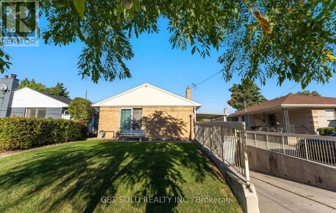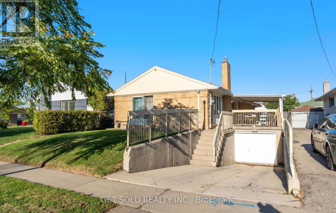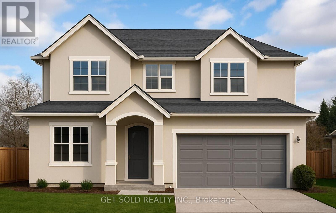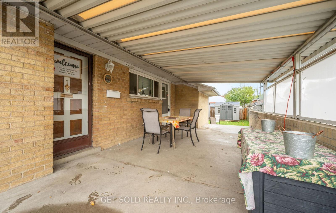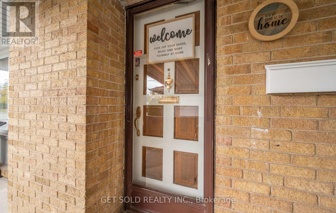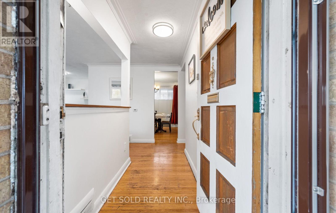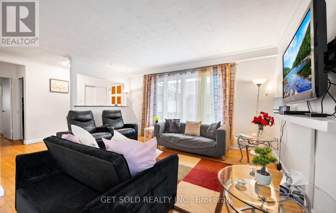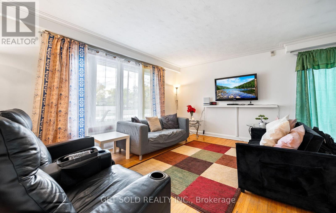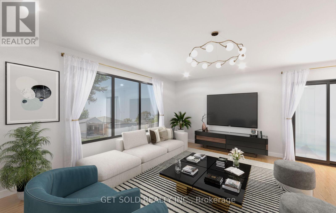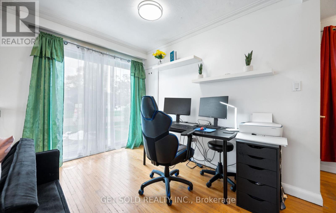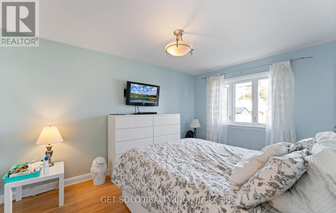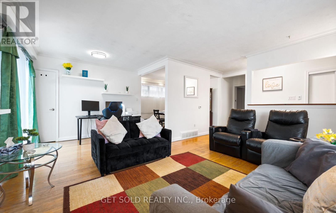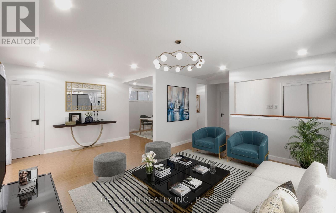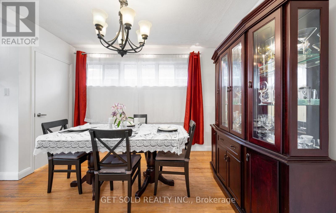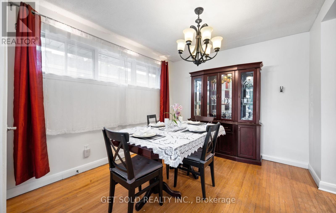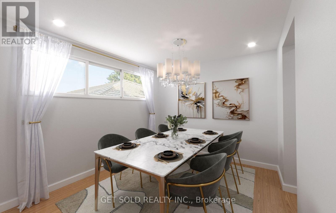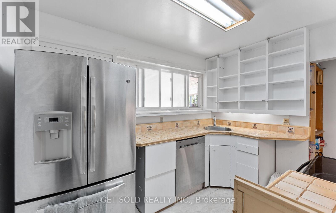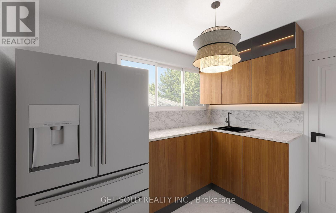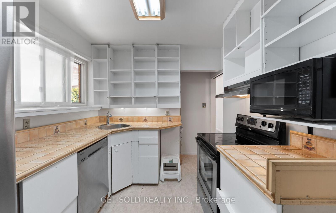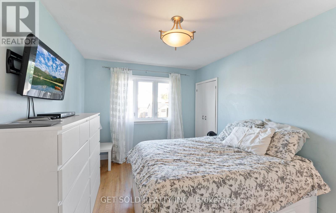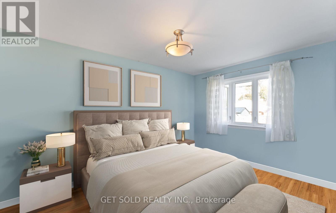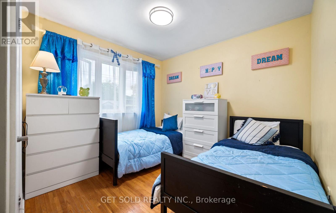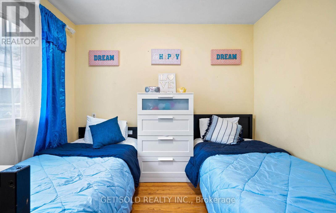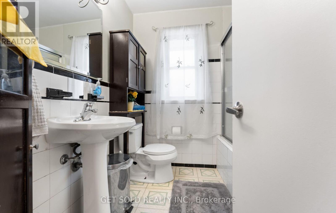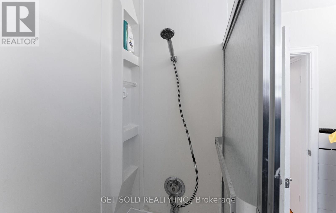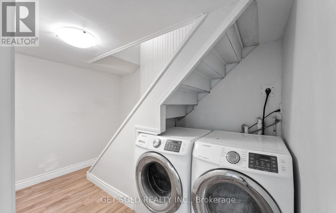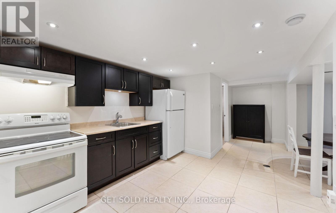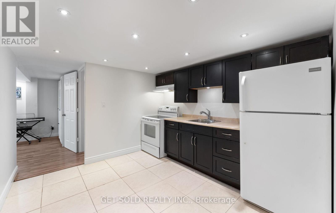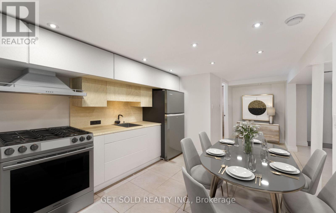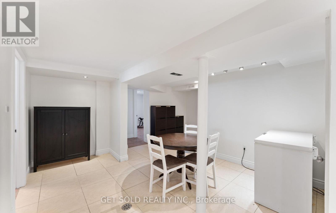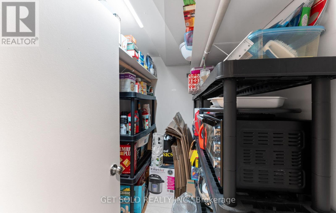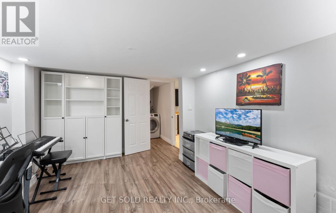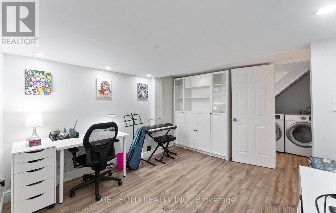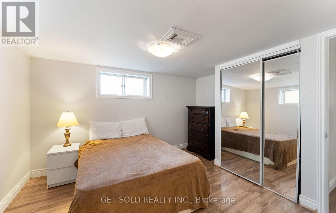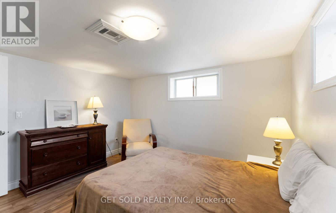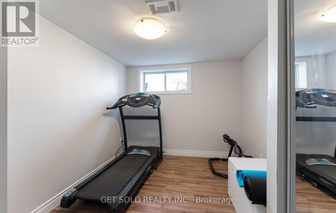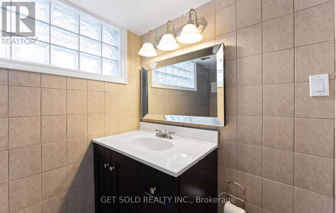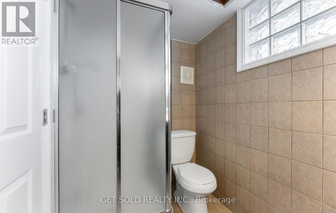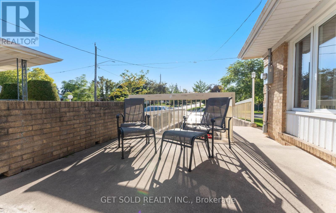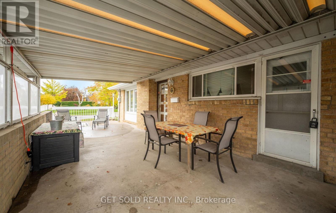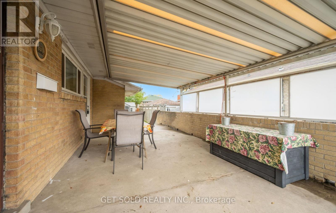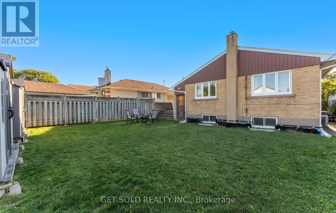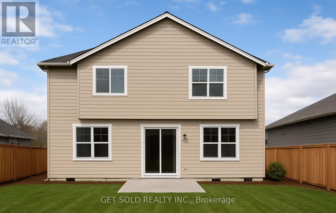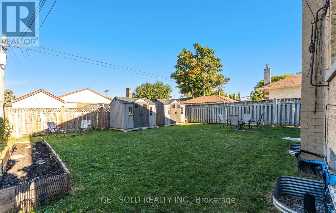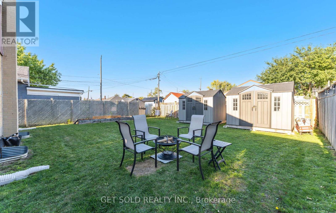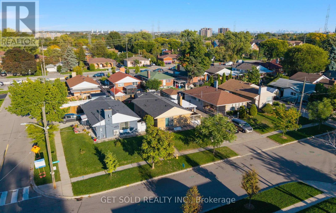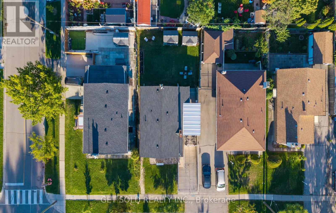39 Pakenham Drive Toronto, Ontario M9W 4B2
$948,868
Welcome to 39 Pakenham Drive! This charming detached bungalow sits on a desirable lot in a family-friendly Etobicoke neighbourhood. With a practical layout, separate living spaces, and a generous backyard, this home is filled with potential. Inside, the main floor offers a comfortable and bright living area complete with hardwood floors, a functional kitchen, two spacious bedrooms, and a 4-piece bathroom. 2 BEDROOM INLAW SUITE- Separate entrance to a fully finished 2 bedroom In-law suite/ rental potential. Plenty of additional living space and storage with a second kitchen, a cozy living room, two more bedrooms with laminate flooring, and a 3-piece bathroom. The fenced backyard is the perfect canvas with lots of potential. Ideal for gardening, creating a play area or designing your custom outdoor retreat. A large covered side patio is perfect for enjoying the outdoors in any season. This home is completely carpet-free and offers a rare chance to update, renovate, or move in as is. With its versatile floor plan, and prime Etobicoke location, close to Costco, Walmart shopping, transit, schools and parks. 39 Pakenham Drive is brimming with potential to become your dream home! (id:24801)
Property Details
| MLS® Number | W12436619 |
| Property Type | Single Family |
| Community Name | Rexdale-Kipling |
| Amenities Near By | Schools, Park, Public Transit, Place Of Worship |
| Equipment Type | Water Heater |
| Features | Carpet Free |
| Parking Space Total | 2 |
| Rental Equipment Type | Water Heater |
| Structure | Shed |
Building
| Bathroom Total | 2 |
| Bedrooms Above Ground | 2 |
| Bedrooms Below Ground | 2 |
| Bedrooms Total | 4 |
| Appliances | All |
| Architectural Style | Bungalow |
| Basement Development | Finished |
| Basement Type | N/a (finished) |
| Construction Style Attachment | Detached |
| Cooling Type | Central Air Conditioning |
| Exterior Finish | Brick |
| Flooring Type | Hardwood, Laminate, Tile |
| Foundation Type | Unknown |
| Heating Fuel | Natural Gas |
| Heating Type | Forced Air |
| Stories Total | 1 |
| Size Interior | 1,100 - 1,500 Ft2 |
| Type | House |
| Utility Water | Municipal Water |
Parking
| Garage |
Land
| Acreage | No |
| Land Amenities | Schools, Park, Public Transit, Place Of Worship |
| Sewer | Sanitary Sewer |
| Size Depth | 112 Ft |
| Size Frontage | 45 Ft |
| Size Irregular | 45 X 112 Ft |
| Size Total Text | 45 X 112 Ft |
Rooms
| Level | Type | Length | Width | Dimensions |
|---|---|---|---|---|
| Basement | Bedroom 3 | 3.73 m | 2.64 m | 3.73 m x 2.64 m |
| Basement | Bedroom 4 | 3.28 m | 4.72 m | 3.28 m x 4.72 m |
| Basement | Kitchen | 2.66 m | 2.47 m | 2.66 m x 2.47 m |
| Basement | Living Room | 4.69 m | 3.03 m | 4.69 m x 3.03 m |
| Main Level | Living Room | 4.72 m | 5.59 m | 4.72 m x 5.59 m |
| Main Level | Dining Room | 3.4 m | 3 m | 3.4 m x 3 m |
| Main Level | Kitchen | 2.99 m | 2.25 m | 2.99 m x 2.25 m |
| Main Level | Primary Bedroom | 4.24 m | 3.04 m | 4.24 m x 3.04 m |
| Main Level | Bedroom 2 | 3.15 m | 2.87 m | 3.15 m x 2.87 m |
Contact Us
Contact us for more information
Michael Samrah
Broker of Record
www.getsold.ca/
www.facebook.com/Getsold.ca/
24 Ronson Drive Unit 3
Toronto, Ontario M9W 1B4
(416) 901-7653
www.getsoldrealty.ca/


