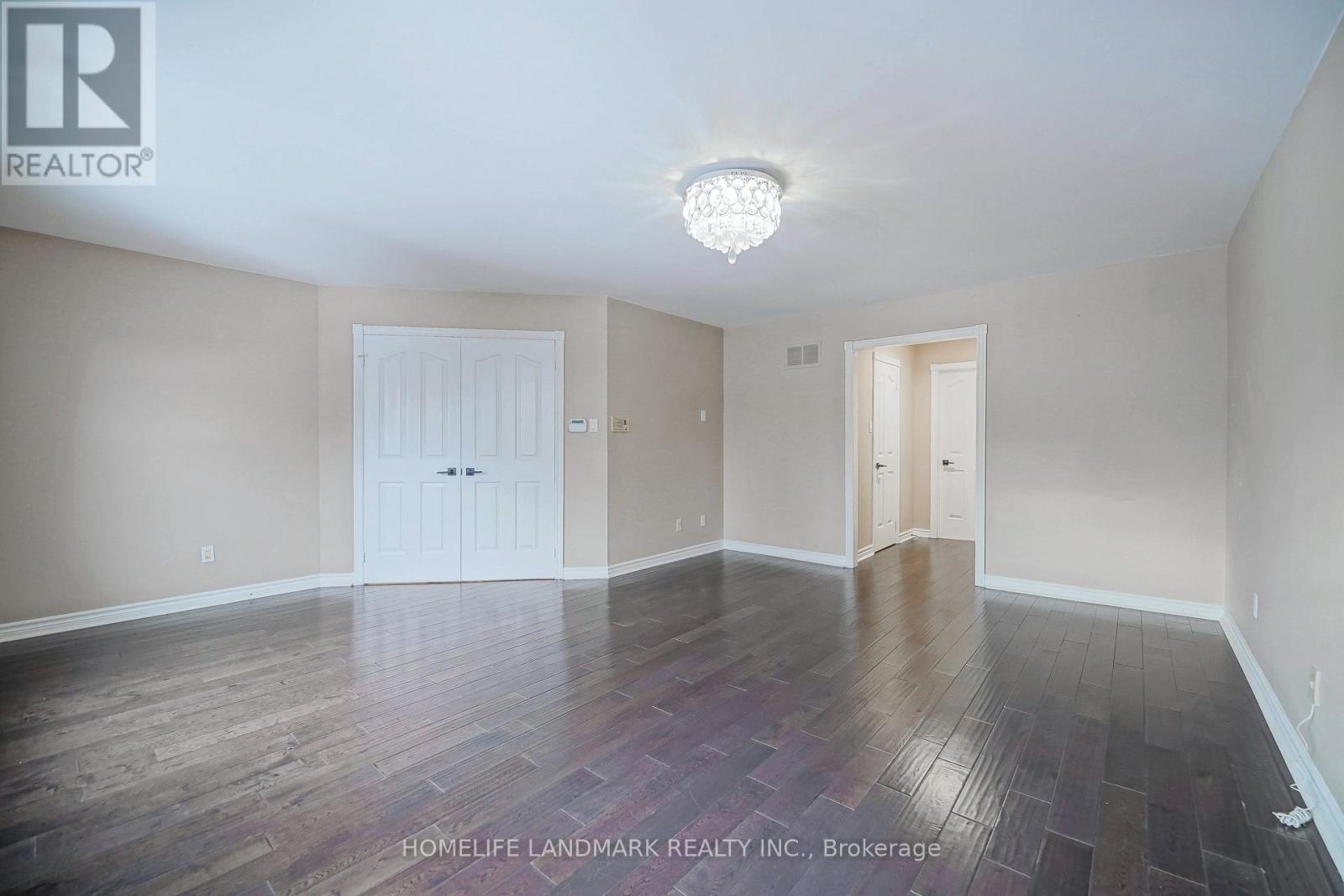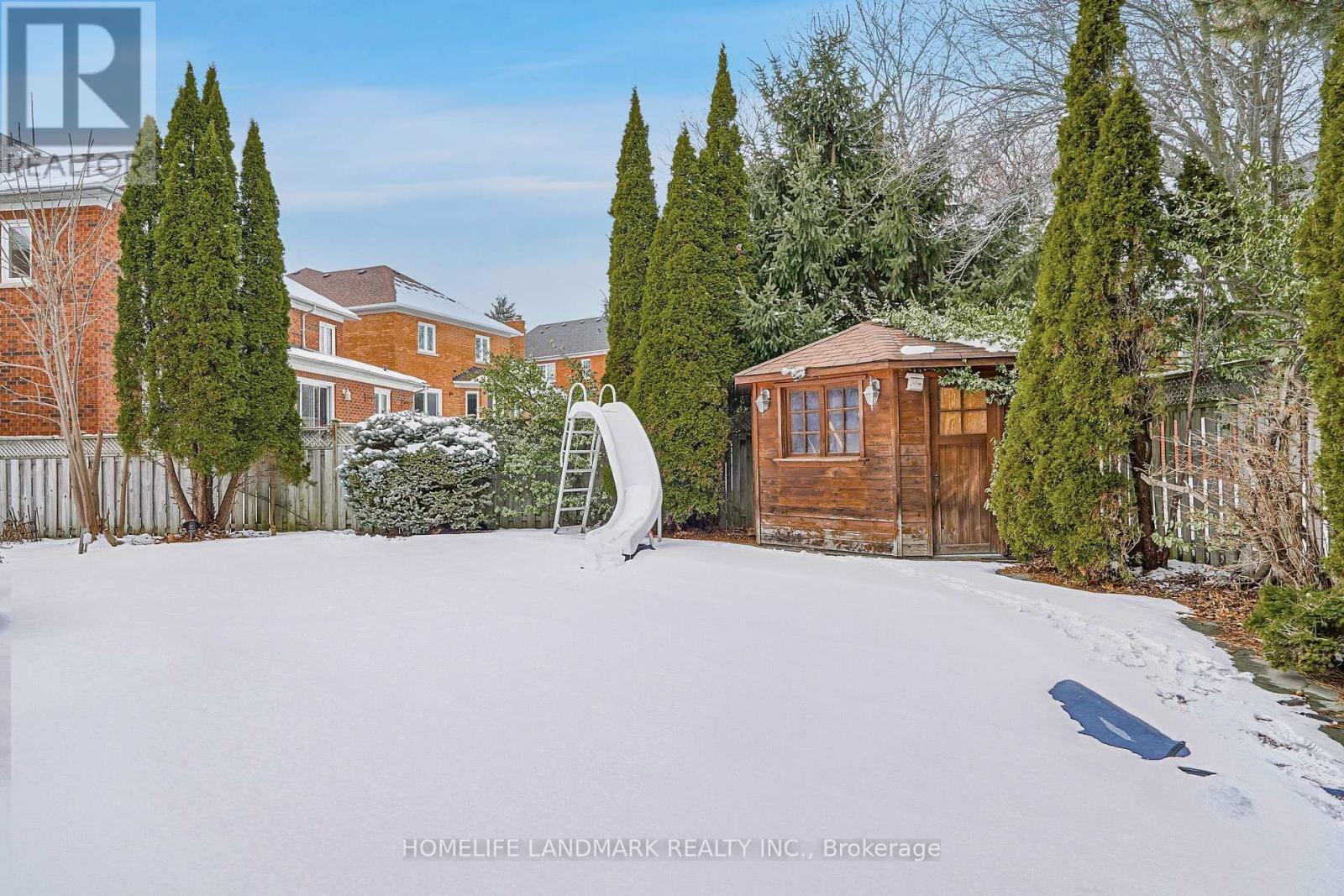39 Montclair Road Richmond Hill, Ontario L4B 2T9
$6,800 Monthly
Prestigious renovated Detached House Locate In the heart of Bayview Hill On A Secluded Street. Premium Lot With Prof-Landscaped Front And Backyard, Mature Trees,Interlocking Drive & Walkway, No Sidewalk. Hardwood Floor Throughout, Upstairs Offers 4 Bedrooms With All Closet Organizers, modern kitchen with Huge Granite Central Island and S/S appliances, Large Breakfast Area, Finished Basement With Entertainment Area, gym, wet bar, guest room and 3pc bathroom, Separate Entrance,Separate Service Stair. Top School District - Bayview Secondary School With Ib Program, walking distance to Parks, schools, supermarkets, restaurants and Community Centres (tennis courts, an indoor swimming pool), Easy Access To Highway. (id:24801)
Property Details
| MLS® Number | N11930772 |
| Property Type | Single Family |
| Community Name | Bayview Hill |
| Features | In Suite Laundry |
| ParkingSpaceTotal | 4 |
| PoolType | Inground Pool |
Building
| BathroomTotal | 5 |
| BedroomsAboveGround | 4 |
| BedroomsBelowGround | 1 |
| BedroomsTotal | 5 |
| Appliances | Garage Door Opener Remote(s), Water Heater, Cooktop, Dishwasher, Dryer, Refrigerator, Stove, Washer, Window Coverings |
| BasementDevelopment | Finished |
| BasementType | N/a (finished) |
| ConstructionStyleAttachment | Detached |
| CoolingType | Central Air Conditioning, Ventilation System |
| ExteriorFinish | Brick |
| FireplacePresent | Yes |
| FlooringType | Hardwood |
| FoundationType | Concrete |
| HalfBathTotal | 1 |
| HeatingFuel | Natural Gas |
| HeatingType | Forced Air |
| StoriesTotal | 2 |
| SizeInterior | 3499.9705 - 4999.958 Sqft |
| Type | House |
| UtilityWater | Municipal Water |
Parking
| Attached Garage |
Land
| Acreage | No |
| Sewer | Sanitary Sewer |
| SizeDepth | 148 Ft |
| SizeFrontage | 59 Ft ,1 In |
| SizeIrregular | 59.1 X 148 Ft |
| SizeTotalText | 59.1 X 148 Ft |
Rooms
| Level | Type | Length | Width | Dimensions |
|---|---|---|---|---|
| Second Level | Primary Bedroom | 7.62 m | 5.24 m | 7.62 m x 5.24 m |
| Second Level | Bedroom 2 | 4.65 m | 3.44 m | 4.65 m x 3.44 m |
| Second Level | Bedroom 3 | 3.47 m | 3.65 m | 3.47 m x 3.65 m |
| Second Level | Bedroom 4 | 4.93 m | 3.42 m | 4.93 m x 3.42 m |
| Basement | Exercise Room | 4 m | 4 m | 4 m x 4 m |
| Basement | Bedroom | 4 m | 4 m | 4 m x 4 m |
| Basement | Recreational, Games Room | 10 m | 10 m | 10 m x 10 m |
| Main Level | Foyer | 5.89 m | 3.65 m | 5.89 m x 3.65 m |
| Main Level | Dining Room | 5.23 m | 3.67 m | 5.23 m x 3.67 m |
| Main Level | Family Room | 5.65 m | 4.1 m | 5.65 m x 4.1 m |
| Main Level | Kitchen | 7.05 m | 4.99 m | 7.05 m x 4.99 m |
| Main Level | Office | 4.05 m | 3.68 m | 4.05 m x 3.68 m |
Interested?
Contact us for more information
Sherry Ma
Salesperson
7240 Woodbine Ave Unit 103
Markham, Ontario L3R 1A4


































