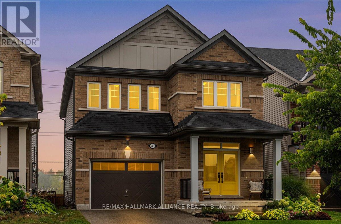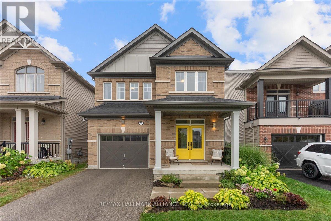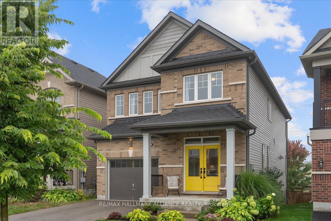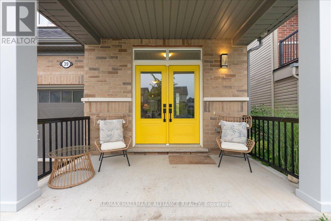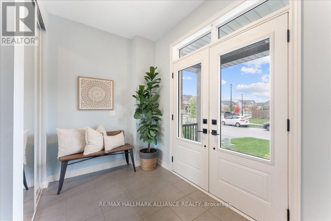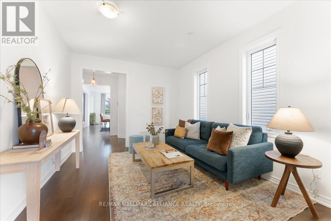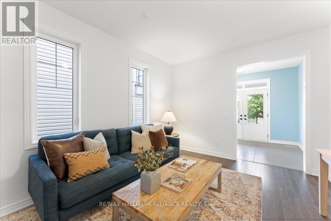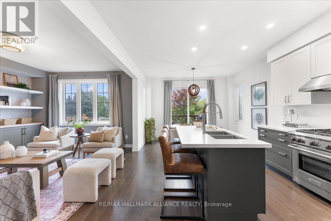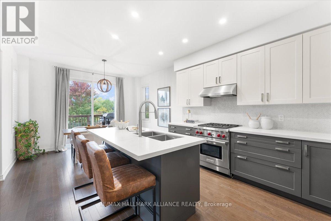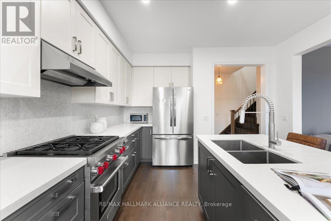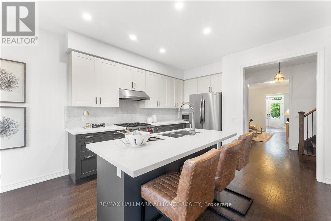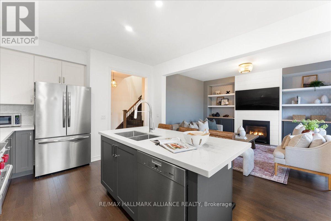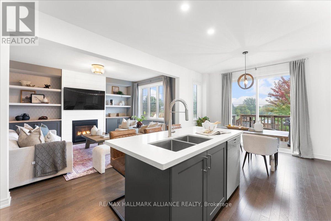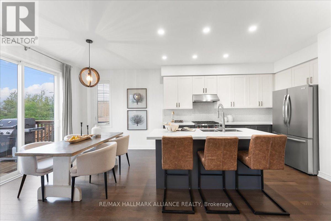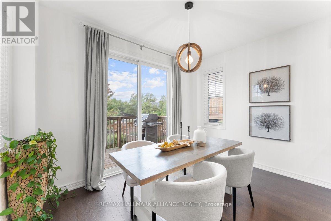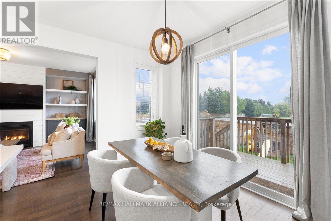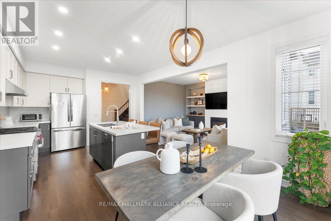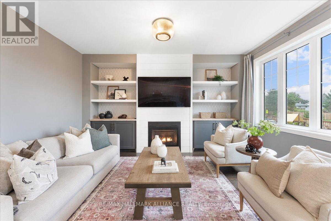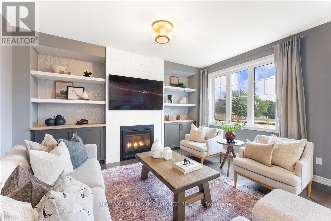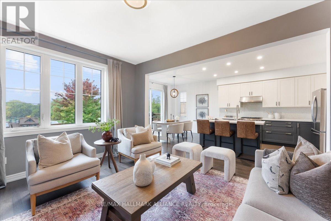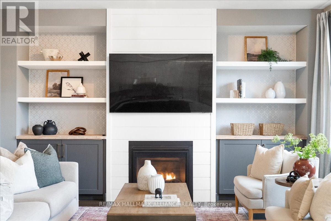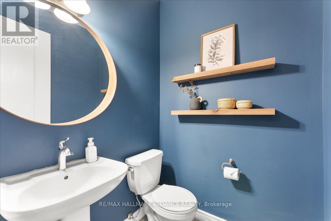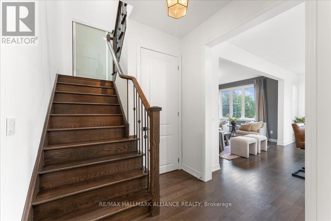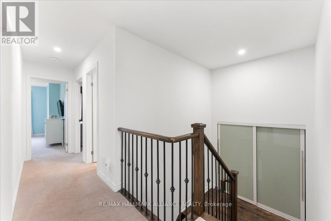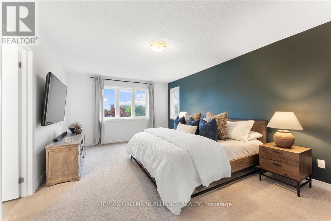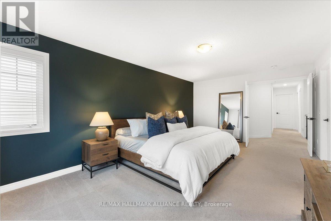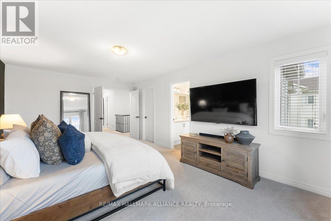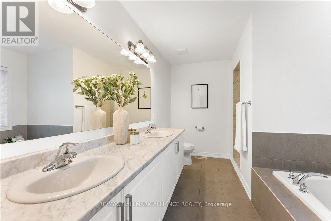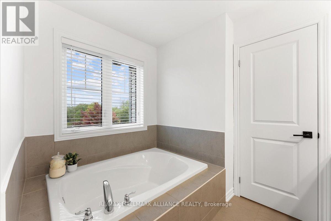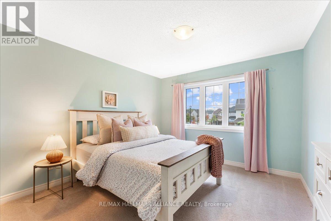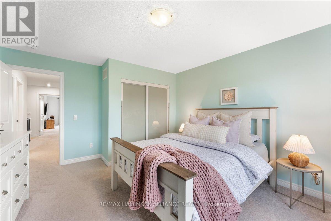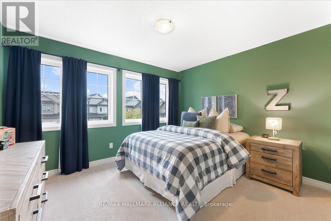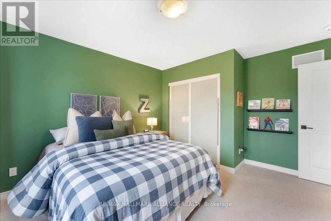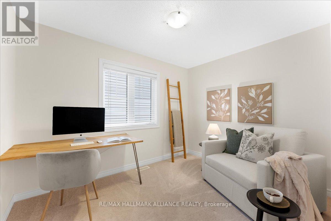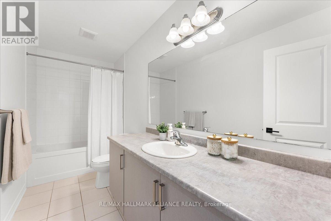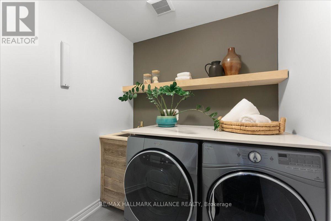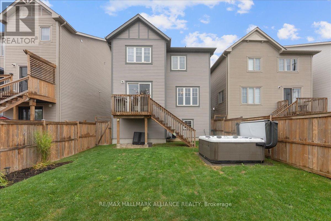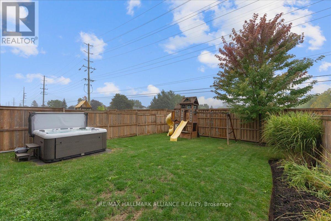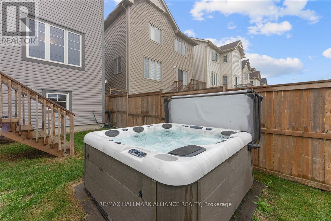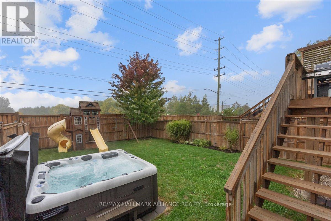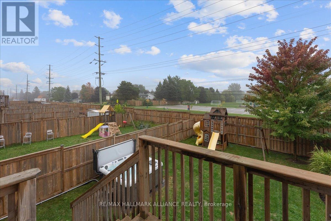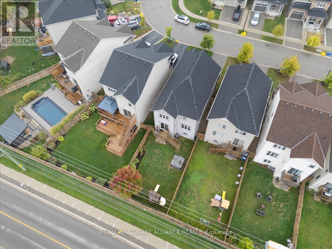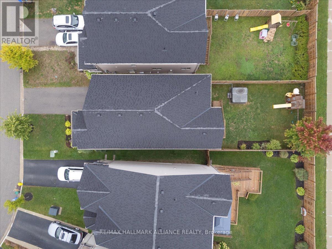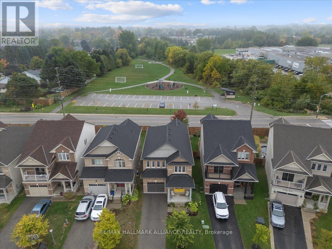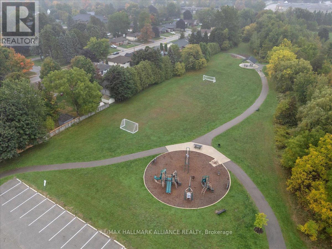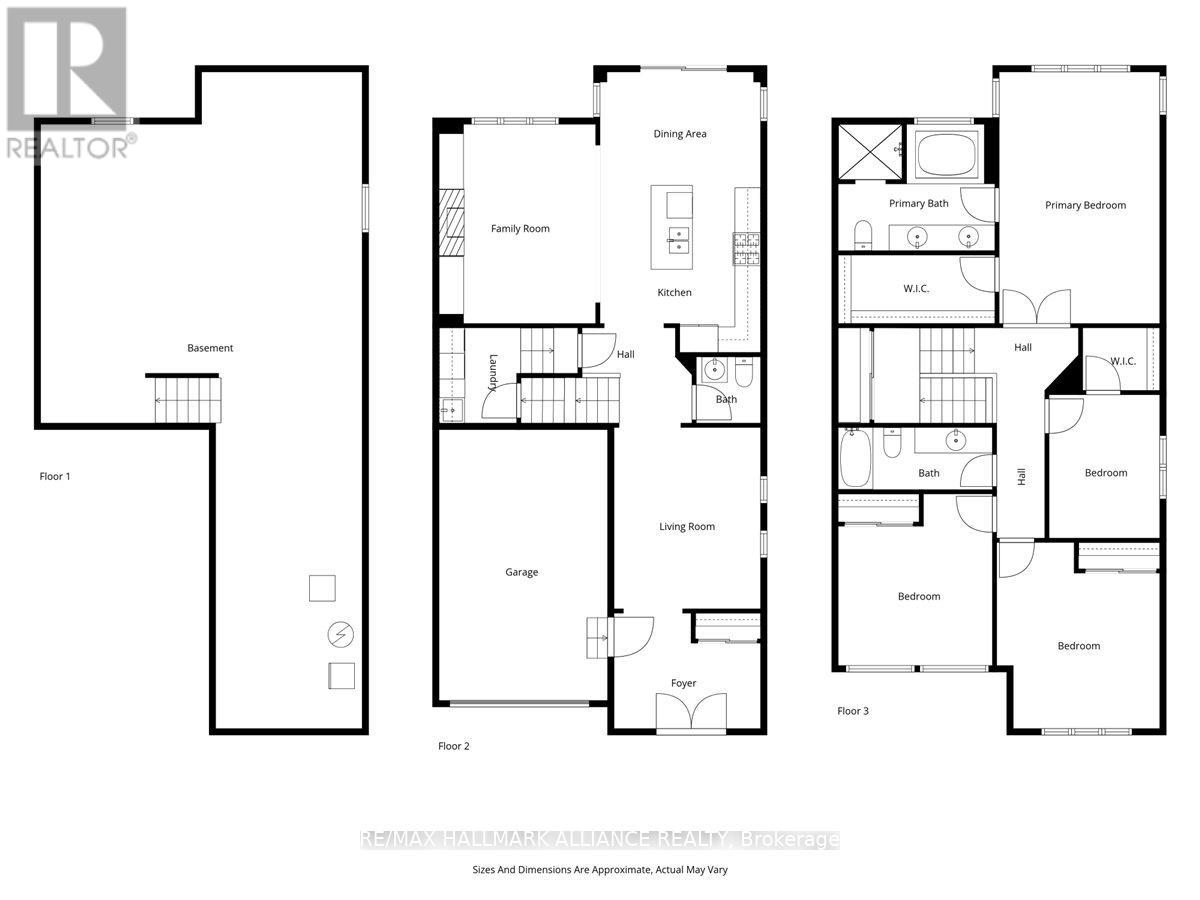39 Kay Crescent Centre Wellington, Ontario N1M 0A4
$889,900
Step into comfort and style in this beautifully upgraded 4-bedroom, 3-bath detached home in Fergus. Backing onto the peaceful green space of Forfar Park and just steps from the Elora Cataract Trail, this home offers the perfect blend of nature and modern living.The main floor features an open-concept layout with 9-foot ceilings, rich hardwood flooring, oak staircase and striking custom woodwork throughout. The chefs kitchen stands out with sleek tuxedo-style cabinetry, premium finishes, Wolf Gas Stove, and a functional design ideal for entertaining. Gather in the family room around the cozy gas fireplace, framed by custom built-in's and flooded with natural light. Upstairs, four generously sized bedrooms provide ample closet space and plush broadloom, with the primary suite offering a luxurious 5-piece ensuite with soaker tub, double vanity, and walk-in shower. The unfinished basement offers endless potential - whether you're dreaming of a home gym, recreation space, or in-law suite, it's a blank canvas ready for your personal touch. Step outside to your own backyard retreat, featuring a hot tub, children's play area, and lush green space with no rear neighbours! (id:24801)
Property Details
| MLS® Number | X12426821 |
| Property Type | Single Family |
| Community Name | Fergus |
| Features | Conservation/green Belt, Sump Pump |
| Parking Space Total | 3 |
| View Type | View |
Building
| Bathroom Total | 3 |
| Bedrooms Above Ground | 4 |
| Bedrooms Total | 4 |
| Amenities | Fireplace(s) |
| Appliances | Garage Door Opener Remote(s), Water Softener, Blinds, Dishwasher, Dryer, Garage Door Opener, Microwave, Range, Stove, Water Heater, Washer, Refrigerator |
| Basement Development | Unfinished |
| Basement Type | Full (unfinished) |
| Construction Style Attachment | Detached |
| Cooling Type | Central Air Conditioning |
| Exterior Finish | Brick, Steel |
| Fireplace Present | Yes |
| Fireplace Total | 1 |
| Flooring Type | Hardwood, Ceramic, Carpeted |
| Foundation Type | Poured Concrete |
| Half Bath Total | 1 |
| Heating Fuel | Natural Gas |
| Heating Type | Forced Air |
| Stories Total | 2 |
| Size Interior | 2,000 - 2,500 Ft2 |
| Type | House |
| Utility Water | Municipal Water |
Parking
| Garage | |
| Tandem |
Land
| Acreage | No |
| Fence Type | Fenced Yard |
| Sewer | Septic System |
| Size Depth | 119 Ft |
| Size Frontage | 32 Ft |
| Size Irregular | 32 X 119 Ft |
| Size Total Text | 32 X 119 Ft |
Rooms
| Level | Type | Length | Width | Dimensions |
|---|---|---|---|---|
| Second Level | Primary Bedroom | 5.91 m | 3.77 m | 5.91 m x 3.77 m |
| Second Level | Bedroom 2 | 3.83 m | 4.37 m | 3.83 m x 4.37 m |
| Second Level | Bedroom 3 | 3.62 m | 4.03 m | 3.62 m x 4.03 m |
| Second Level | Bedroom 4 | 3.36 m | 2.6 m | 3.36 m x 2.6 m |
| Main Level | Living Room | 4.26 m | 3.44 m | 4.26 m x 3.44 m |
| Main Level | Family Room | 4.68 m | 3.67 m | 4.68 m x 3.67 m |
| Main Level | Kitchen | 3.77 m | 4.02 m | 3.77 m x 4.02 m |
| Main Level | Dining Room | 3.77 m | 2.57 m | 3.77 m x 2.57 m |
| Main Level | Laundry Room | 3.26 m | 2.24 m | 3.26 m x 2.24 m |
https://www.realtor.ca/real-estate/28913397/39-kay-crescent-centre-wellington-fergus-fergus
Contact Us
Contact us for more information
Amanda Moco
Salesperson
www.amandamoco.com/
www.facebook.com/AmandaMocoRealEstate
twitter.com/AmandaCMoco
www.linkedin.com/in/amandamocorealestate/
515 Dundas St West Unit 3a
Oakville, Ontario L6M 1L9
(905) 257-7500


