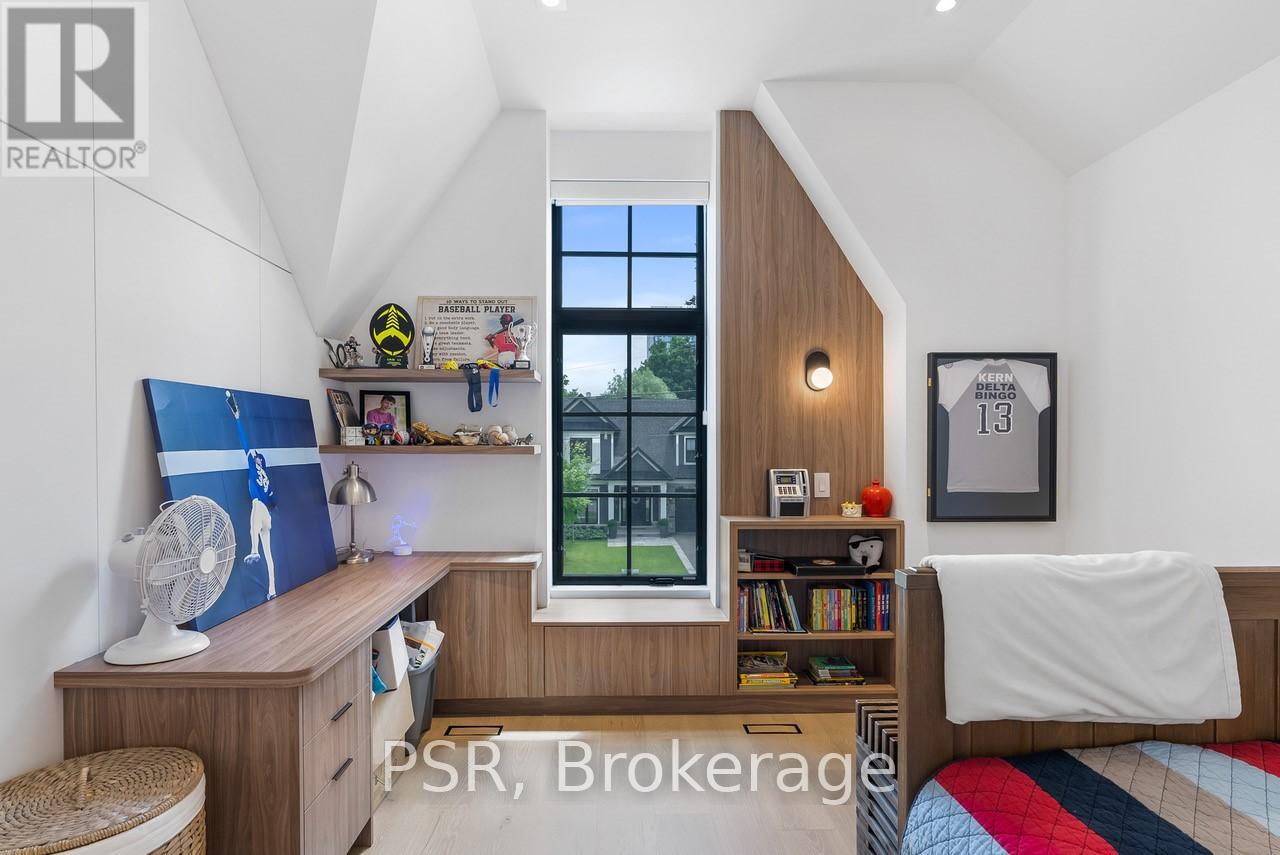39 Inglewood Drive Mississauga, Ontario L5G 1X7
$4,350,000
Transitional masterpiece in West Mineola offering a rare level of function & design. The loft-like main floor brilliantly brings the outside in with a wall of glass across the entire rear of the home. 10ft. ceilings ladened with steel beam achieve a completely open concept grand family gathering place. Plaster fireplace feature wall with TV inlay. Custom kitchen with transom windows & a wealth of storage. W/O to an expansive covered terrace w skylights, speakers, fans & a stunning brick fireplace (rough-in for outdoor kitchen). Fully adorned office w 12 ft. sloped ceilings; fit for a CEO. Extensive millwork features in all 4 bedroom. Each level of the home has its own temp control. All 5 baths with heated Flrs! Basement fully outfitted with bar & entertainment built-ins. Polished concrete floors (hydronic heated). Low Maintenance, high end Rymar turf in backyard. Too many upgrades to mention; ask LA for the full list of features. Kenollie School Catchment! Minutes Walk To Go Train! **** EXTRAS **** Coverstar auto pool safety cover. Outdoor sauna w Wifi heater. central vac. Auto Window Coverings! Outdoor Shower. Cabana roughed-in for toilet, sink. Kitchen kick sweep & garburator. 5,340 total sq. Ft + covered terrace. Garage car vacuum. (id:24801)
Property Details
| MLS® Number | W11943505 |
| Property Type | Single Family |
| Community Name | Mineola |
| Features | Sump Pump |
| Parking Space Total | 6 |
| Pool Type | Inground Pool |
Building
| Bathroom Total | 5 |
| Bedrooms Above Ground | 4 |
| Bedrooms Below Ground | 1 |
| Bedrooms Total | 5 |
| Appliances | Oven - Built-in |
| Basement Development | Finished |
| Basement Type | N/a (finished) |
| Construction Style Attachment | Detached |
| Cooling Type | Central Air Conditioning |
| Exterior Finish | Steel, Stucco |
| Flooring Type | Hardwood, Concrete, Tile |
| Foundation Type | Poured Concrete |
| Half Bath Total | 1 |
| Heating Fuel | Natural Gas |
| Heating Type | Forced Air |
| Stories Total | 2 |
| Size Interior | 3,500 - 5,000 Ft2 |
| Type | House |
| Utility Water | Municipal Water |
Parking
| Garage |
Land
| Acreage | No |
| Sewer | Sanitary Sewer |
| Size Depth | 150 Ft |
| Size Frontage | 50 Ft |
| Size Irregular | 50 X 150 Ft |
| Size Total Text | 50 X 150 Ft |
Rooms
| Level | Type | Length | Width | Dimensions |
|---|---|---|---|---|
| Second Level | Primary Bedroom | Measurements not available | ||
| Second Level | Bedroom 2 | Measurements not available | ||
| Second Level | Bedroom 3 | Measurements not available | ||
| Second Level | Bedroom 4 | Measurements not available | ||
| Second Level | Laundry Room | Measurements not available | ||
| Basement | Recreational, Games Room | Measurements not available | ||
| Basement | Bedroom 5 | Measurements not available | ||
| Main Level | Family Room | Measurements not available | ||
| Main Level | Dining Room | Measurements not available | ||
| Main Level | Kitchen | Measurements not available | ||
| Main Level | Office | Measurements not available | ||
| Main Level | Mud Room | Measurements not available |
https://www.realtor.ca/real-estate/27849137/39-inglewood-drive-mississauga-mineola-mineola
Contact Us
Contact us for more information
Ted Kern
Broker
www.tedkern.ca/
625 King Street West
Toronto, Ontario M5V 1M5
(416) 360-0688
(416) 360-0687











































