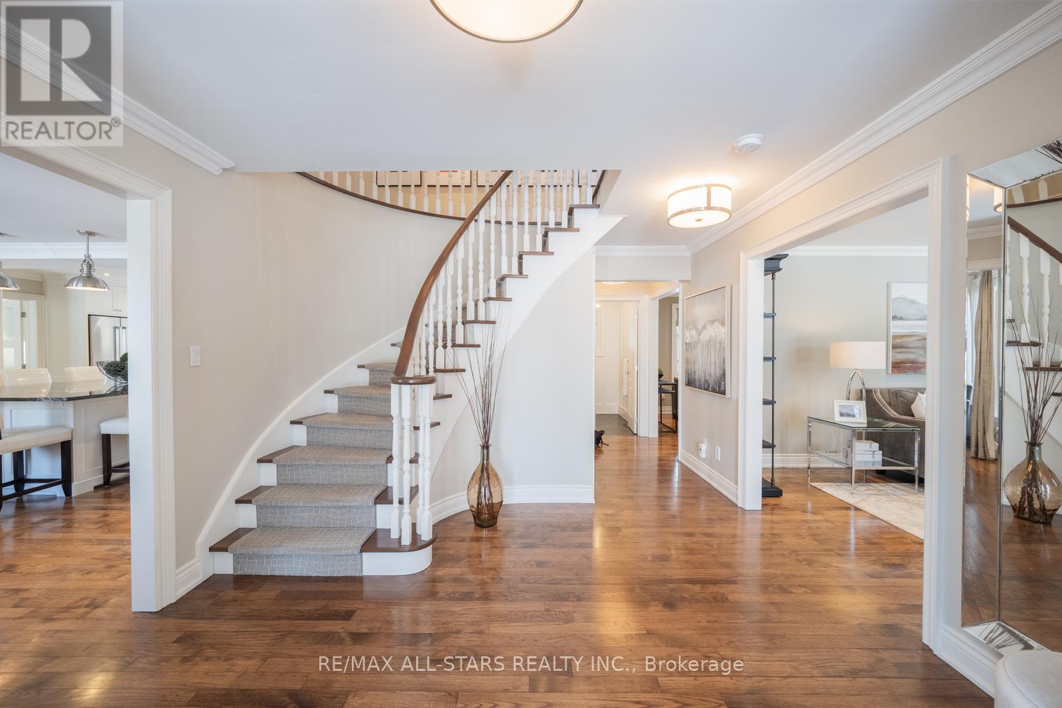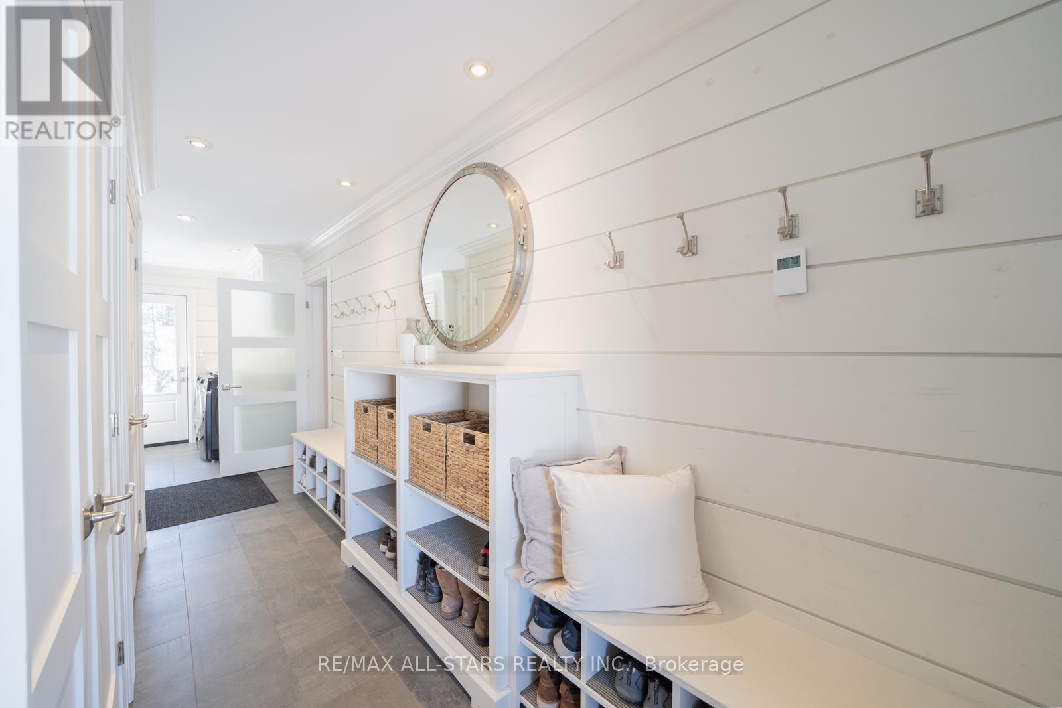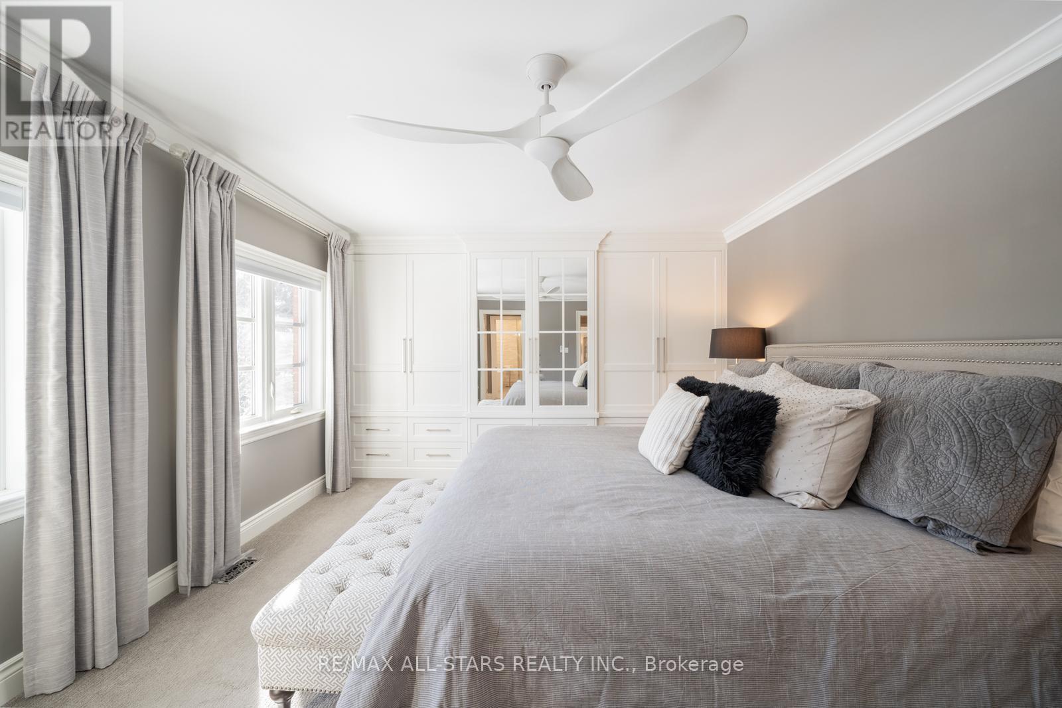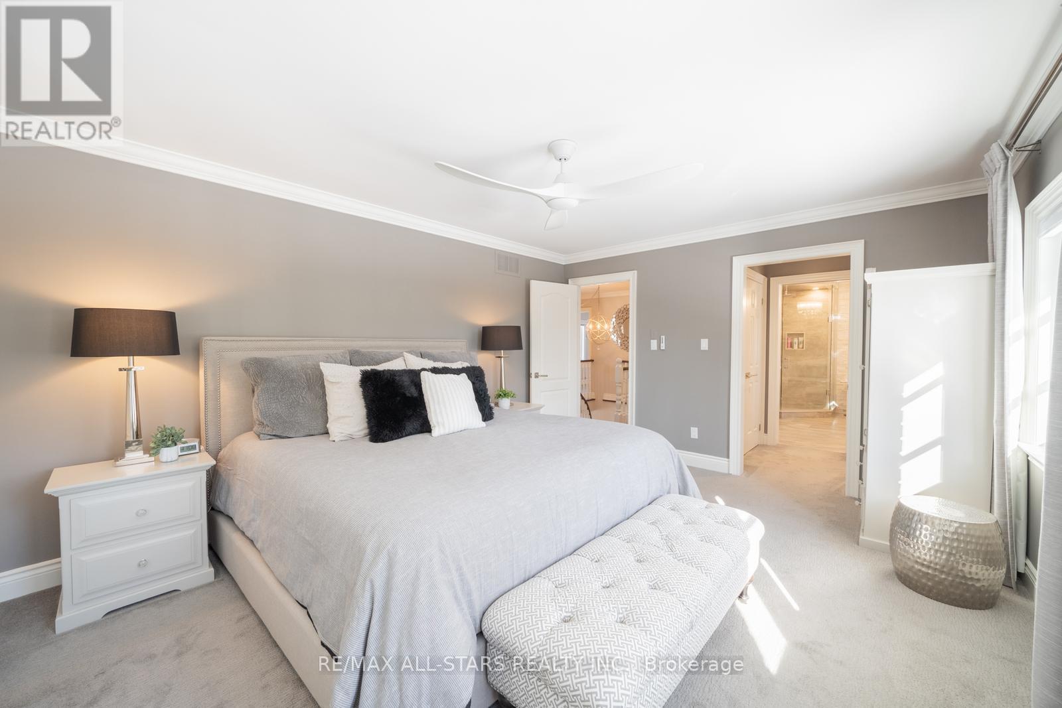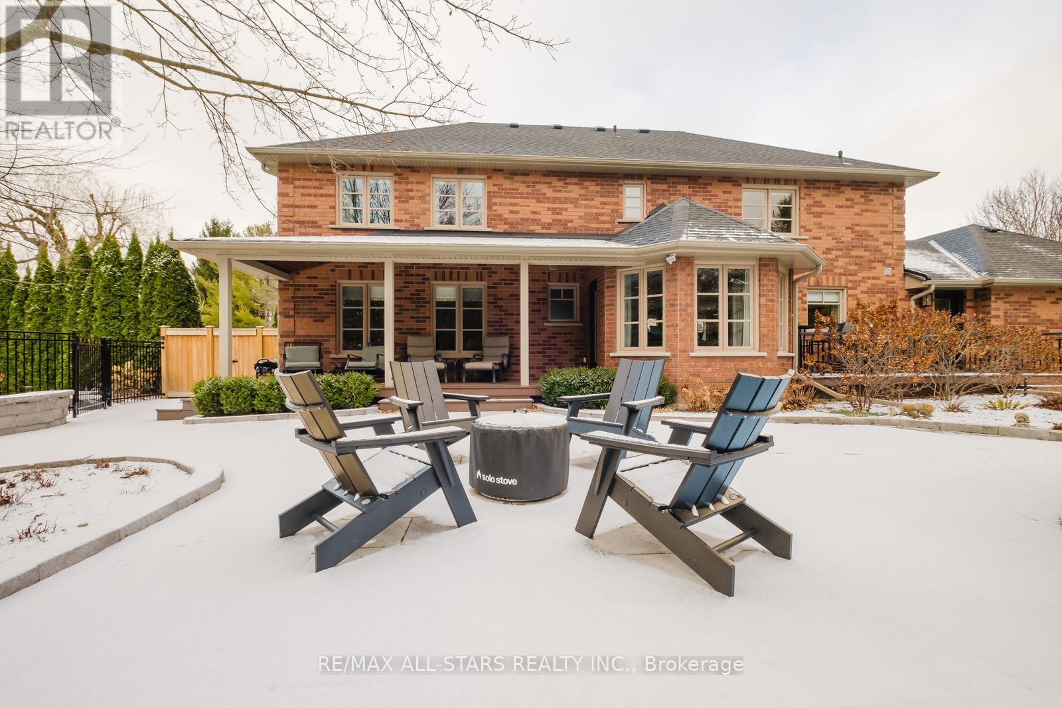39 Hill Top Trail Whitchurch-Stouffville, Ontario L4A 3G7
$2,490,000
Discover this stunning home on nearly an acre of serene property in the sought-after Sleepy Hollow Community. Offering 4,800 sq. ft. of luxurious living space, this meticulously maintained residence is surrounded by mature trees and professionally landscaped gardens. Enjoy resort-style outdoor living with a custom pool, patio, separate hot tub, and a covered backyard porch perfect for relaxing or entertaining. Inside, the gourmet kitchen features a spacious granite island with seating for eight, a charming breakfast nook, and a custom breakfast bar. This space seamlessly connects to the laundry room, mudroom, and garage for added convenience.The home offers exceptional storage and parking, including a three-car garage with durable polyaspartic flooring and an additional detached garage ideal for tools, extra storage, or a fourth vehicle.The main floor includes a cozy living room, elegant dining room, and spacious family room, providing ample space for both everyday living and entertaining. Upstairs, the primary suite boasts a 5-piece ensuite, accompanied by three additional bedrooms and a 4-piece bath.The fully finished lower level is designed for entertainment, featuring a large rec room with a wet bar, a fitness area, a 5th bedroom, and a 3-piece bathroom ideal for guests.A true dream home. Don't miss your chance to make it yours! **** EXTRAS **** Kitchen - John Valleau(2015), Garage - Infinity Garage Solutions(2021), Roof(2021), Windows(2016), Pool & Hot Tub ,Furnace/AC(2018), Humidifier, Generator - 26kw, Heated flrs- mud room, primary & powder bath (id:24801)
Property Details
| MLS® Number | N11947556 |
| Property Type | Single Family |
| Community Name | Rural Whitchurch-Stouffville |
| Parking Space Total | 19 |
| Pool Type | Inground Pool |
Building
| Bathroom Total | 4 |
| Bedrooms Above Ground | 4 |
| Bedrooms Below Ground | 1 |
| Bedrooms Total | 5 |
| Amenities | Fireplace(s) |
| Appliances | Dishwasher, Hood Fan, Microwave, Refrigerator, Stove, Window Coverings |
| Basement Development | Finished |
| Basement Type | N/a (finished) |
| Construction Style Attachment | Detached |
| Cooling Type | Central Air Conditioning |
| Exterior Finish | Brick |
| Fireplace Present | Yes |
| Flooring Type | Hardwood |
| Foundation Type | Concrete |
| Half Bath Total | 1 |
| Heating Fuel | Natural Gas |
| Heating Type | Forced Air |
| Stories Total | 2 |
| Size Interior | 2,500 - 3,000 Ft2 |
| Type | House |
Parking
| Attached Garage |
Land
| Acreage | No |
| Sewer | Septic System |
| Size Depth | 248 Ft ,3 In |
| Size Frontage | 205 Ft ,7 In |
| Size Irregular | 205.6 X 248.3 Ft ; Irregular |
| Size Total Text | 205.6 X 248.3 Ft ; Irregular|1/2 - 1.99 Acres |
| Zoning Description | Residential |
Rooms
| Level | Type | Length | Width | Dimensions |
|---|---|---|---|---|
| Second Level | Primary Bedroom | 5.54 m | 3.82 m | 5.54 m x 3.82 m |
| Second Level | Bedroom 2 | 5.54 m | 3.76 m | 5.54 m x 3.76 m |
| Second Level | Bedroom 3 | 5.2 m | 3.76 m | 5.2 m x 3.76 m |
| Second Level | Bedroom 4 | 4.58 m | 3.82 m | 4.58 m x 3.82 m |
| Lower Level | Bedroom | 7.42 m | 3.08 m | 7.42 m x 3.08 m |
| Lower Level | Recreational, Games Room | 5.54 m | 7.68 m | 5.54 m x 7.68 m |
| Main Level | Kitchen | 3.18 m | 6.84 m | 3.18 m x 6.84 m |
| Main Level | Eating Area | 5.25 m | 3.86 m | 5.25 m x 3.86 m |
| Main Level | Living Room | 5.54 m | 3.76 m | 5.54 m x 3.76 m |
| Main Level | Dining Room | 3.18 m | 6.84 m | 3.18 m x 6.84 m |
| Main Level | Family Room | 5.54 m | 3.82 m | 5.54 m x 3.82 m |
Contact Us
Contact us for more information
Dolores Trentadue
Salesperson
www.trentaduetorresteam.com/
www.facebook.com/Trentadue.Torres.Real.Estate.Team
twitter.com/TrentadueTorres
155 Mostar St #1-2
Stouffville, Ontario L4A 0G2
(905) 640-3131
Sonya Torres
Salesperson
trentaduetorresteam.com/
www.facebook.com/Trentadue.Torres.Real.Estate.Team
twitter.com/TrentadueTorres
www.linkedin.com/in/sonya-torres-847a55a5/
155 Mostar St #1-2
Stouffville, Ontario L4A 0G2
(905) 640-3131





