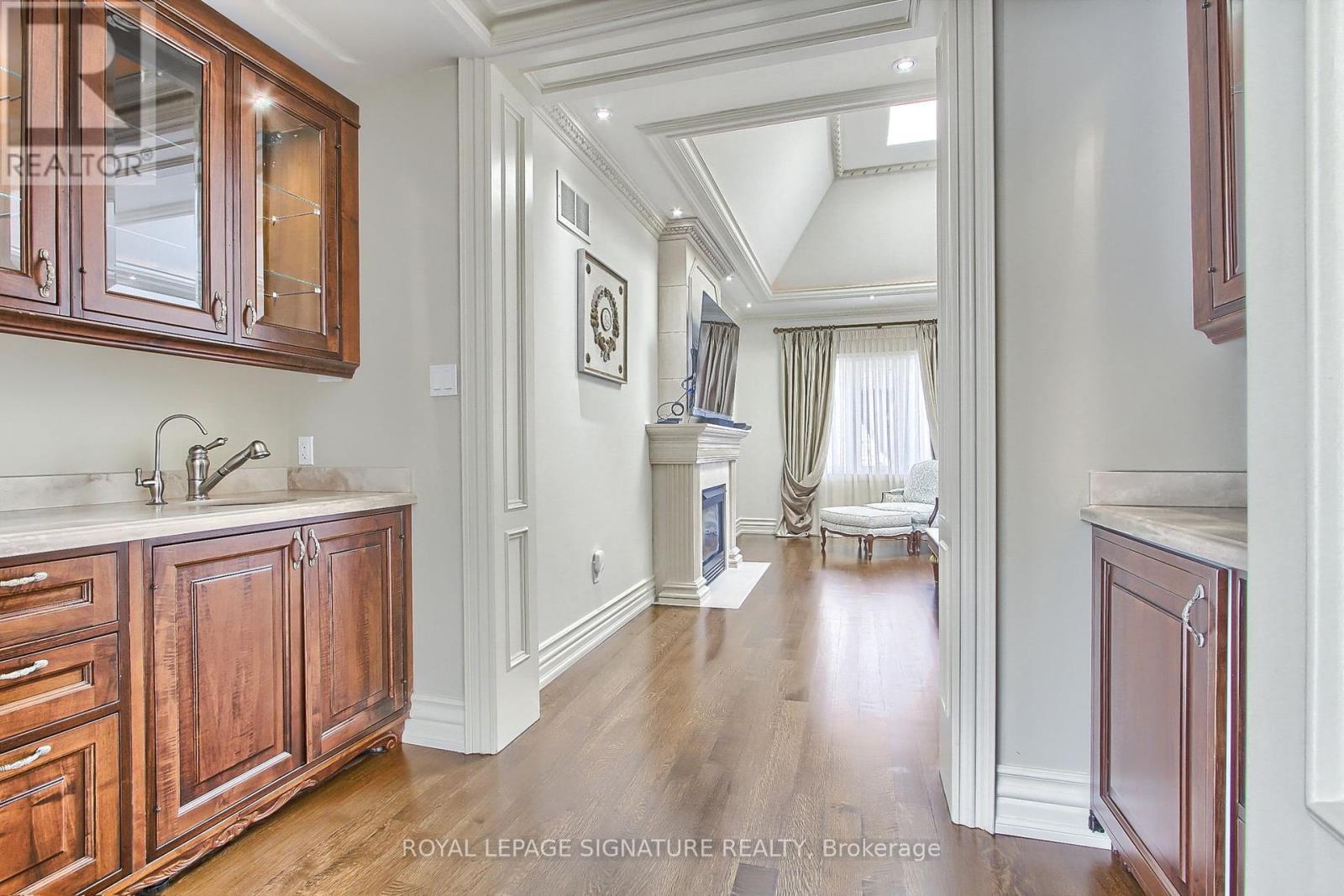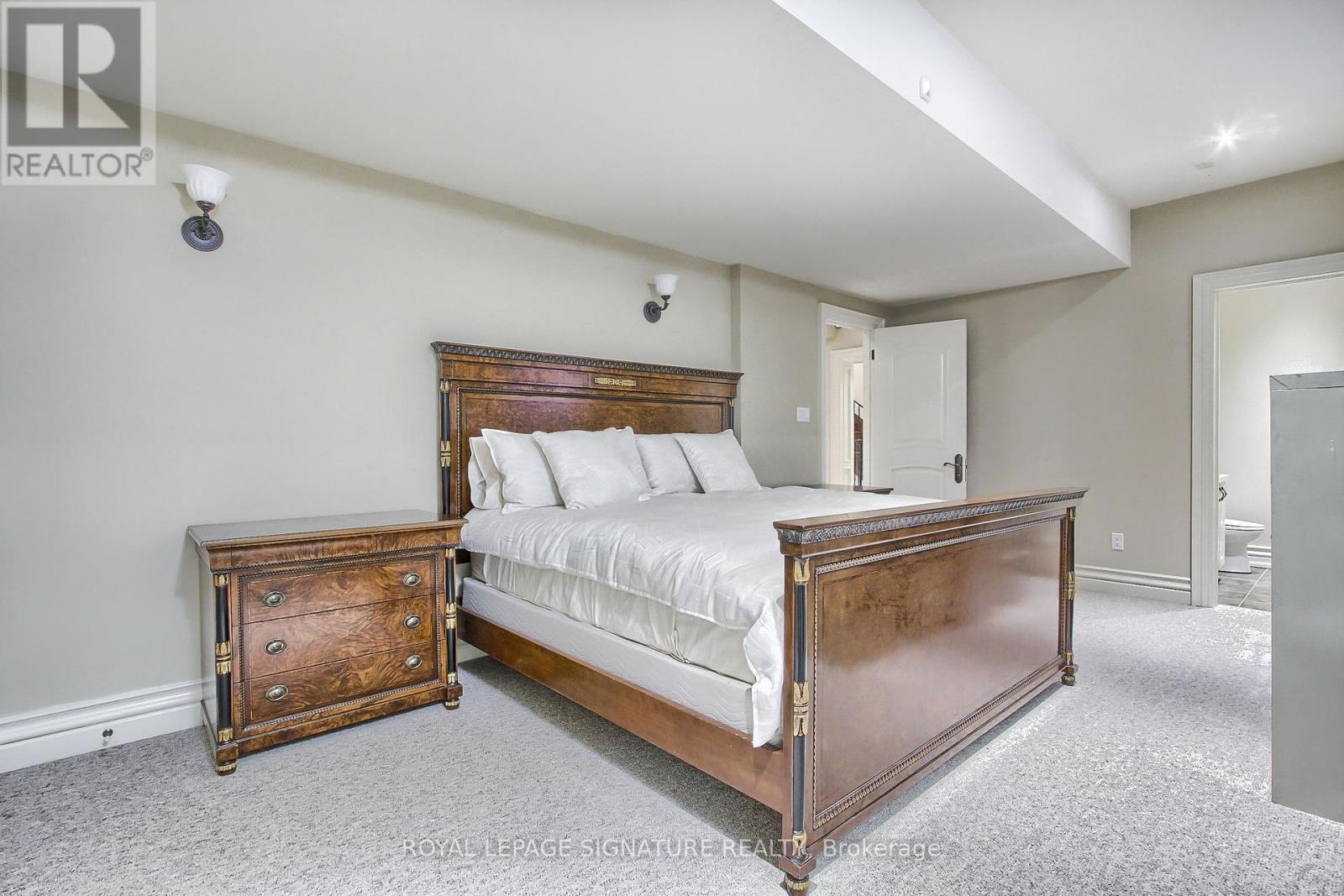39 Fifeshire Road Toronto, Ontario M2L 2G6
$9,100,000
Welcome to 39 Fifeshire Rd...this stunning Luxury Smart Home in the heart of the city with over 11,000 Sq Ft of living space with Soaring ceiling heights and custom design detail throughout.Beautiful skylights to bring in natural lighting. Elevator access for accessibility and Custom hardwood flooring throughout. Relaxing full privacy backyard with mature landscaping surrounding the entire property. Built-in garage with 4 car parking & EV Charge port. Grand chef's kitchen with all top appliances for all occasions. Private Theatre built in for ultimate entertaining,and private sauna/spa. Never lose power with Generac generator built in for full load capacity & state of the art water filtration system. **** EXTRAS **** Elevator, EV Charge Port, Smart Front Gate Control for entry & exit, Sub Zero Appliances. (id:24801)
Property Details
| MLS® Number | C9348449 |
| Property Type | Single Family |
| Community Name | St. Andrew-Windfields |
| AmenitiesNearBy | Hospital, Park, Place Of Worship, Public Transit, Schools |
| ParkingSpaceTotal | 16 |
Building
| BathroomTotal | 10 |
| BedroomsAboveGround | 5 |
| BedroomsBelowGround | 1 |
| BedroomsTotal | 6 |
| Appliances | Home Theatre |
| BasementDevelopment | Finished |
| BasementFeatures | Walk Out |
| BasementType | N/a (finished) |
| ConstructionStyleAttachment | Detached |
| CoolingType | Central Air Conditioning |
| ExteriorFinish | Shingles, Stone |
| FireplacePresent | Yes |
| HalfBathTotal | 2 |
| HeatingFuel | Natural Gas |
| HeatingType | Forced Air |
| StoriesTotal | 2 |
| SizeInterior | 4999.958 - 99999.6672 Sqft |
| Type | House |
| UtilityWater | Municipal Water |
Parking
| Garage |
Land
| Acreage | No |
| LandAmenities | Hospital, Park, Place Of Worship, Public Transit, Schools |
| Sewer | Sanitary Sewer |
| SizeDepth | 186 Ft |
| SizeFrontage | 106 Ft ,2 In |
| SizeIrregular | 106.2 X 186 Ft ; 106.21ft X 183.88ft X 88.36ft X 186.0 |
| SizeTotalText | 106.2 X 186 Ft ; 106.21ft X 183.88ft X 88.36ft X 186.0|under 1/2 Acre |
Rooms
| Level | Type | Length | Width | Dimensions |
|---|---|---|---|---|
| Second Level | Primary Bedroom | 5.52 m | 7.28 m | 5.52 m x 7.28 m |
| Second Level | Bedroom | 5.91 m | 6.43 m | 5.91 m x 6.43 m |
| Main Level | Office | 6.37 m | 6.49 m | 6.37 m x 6.49 m |
| Main Level | Dining Room | 6.1 m | 4.94 m | 6.1 m x 4.94 m |
| Main Level | Living Room | 4.5 m | 4.94 m | 4.5 m x 4.94 m |
| Main Level | Kitchen | 6.09 m | 6.1 m | 6.09 m x 6.1 m |
| Main Level | Kitchen | 4.38 m | 3.63 m | 4.38 m x 3.63 m |
Interested?
Contact us for more information
Demetrios Jim Sairoglou
Salesperson
8 Sampson Mews Suite 201 The Shops At Don Mills
Toronto, Ontario M3C 0H5











































