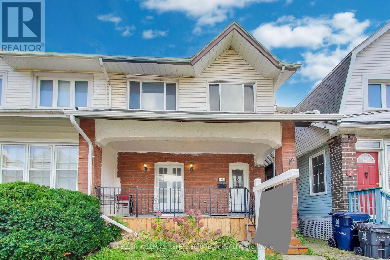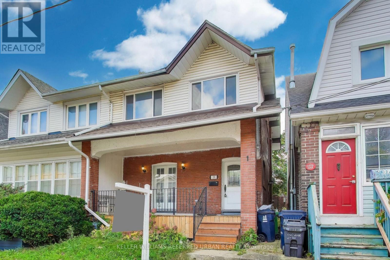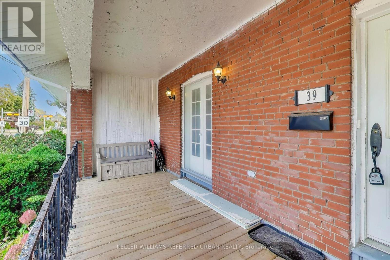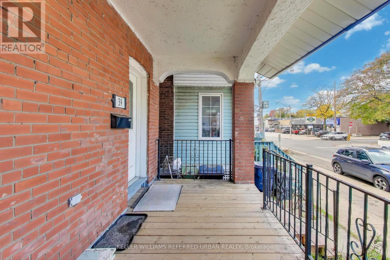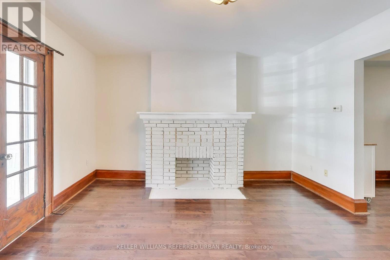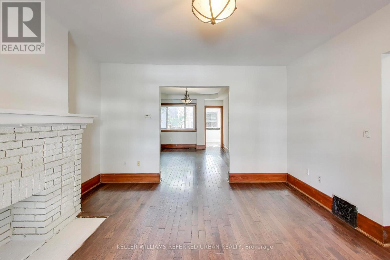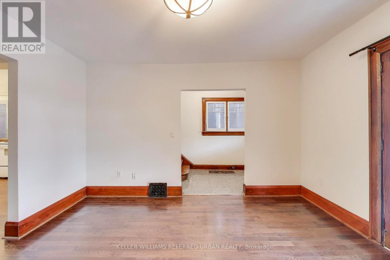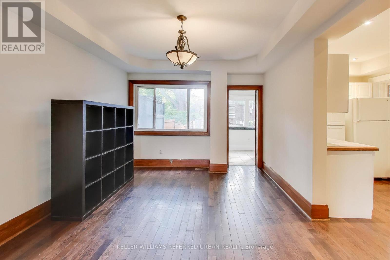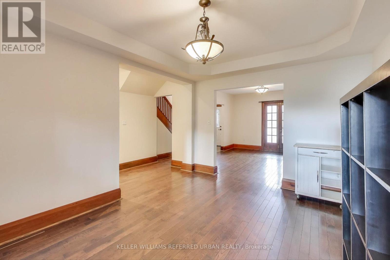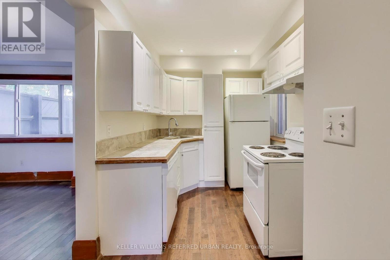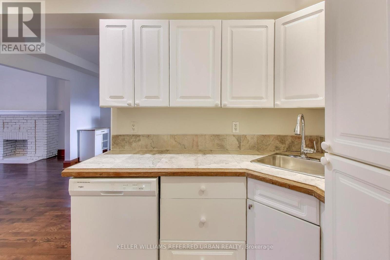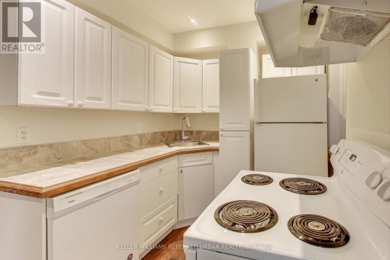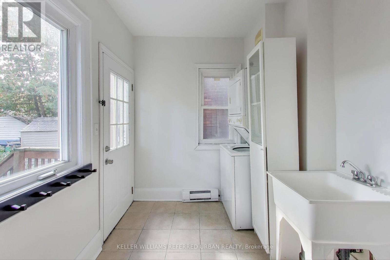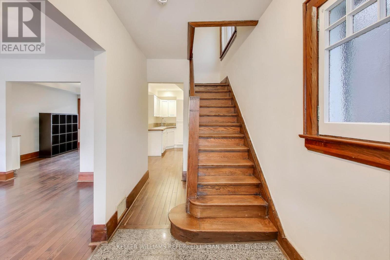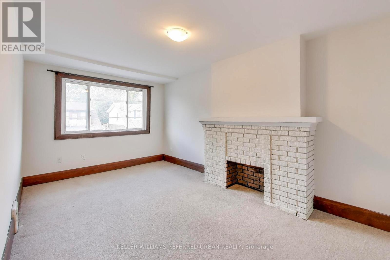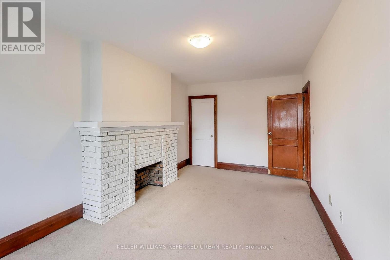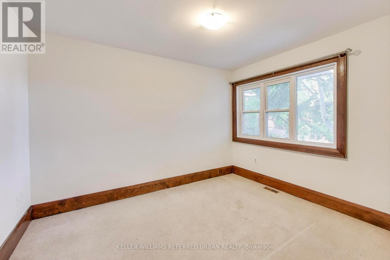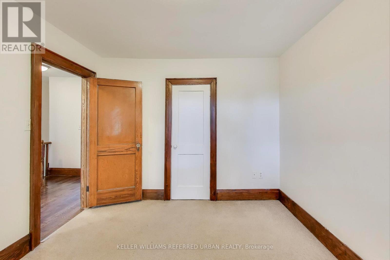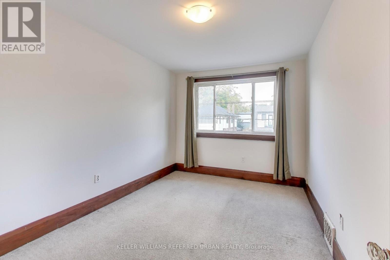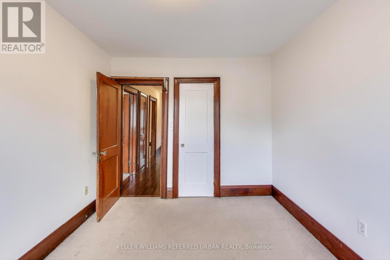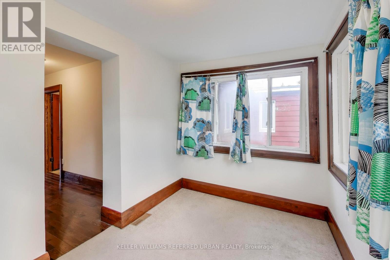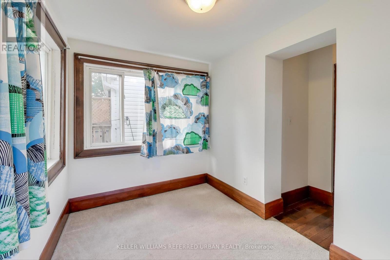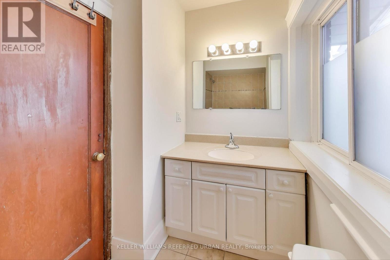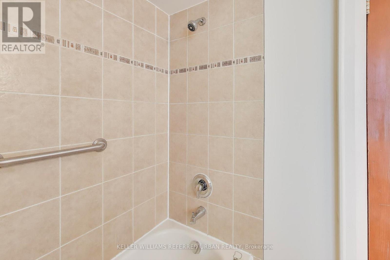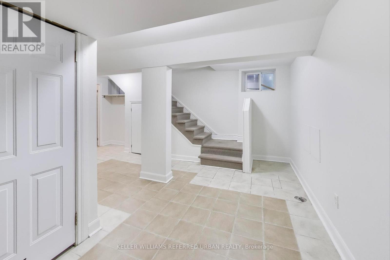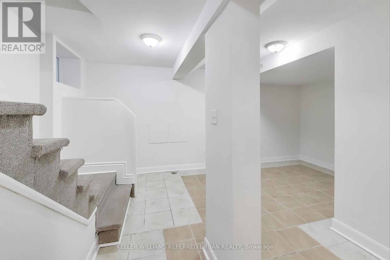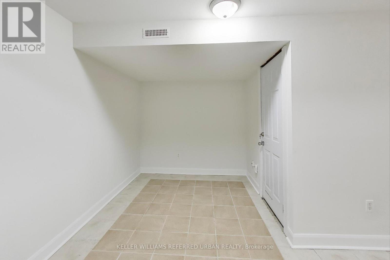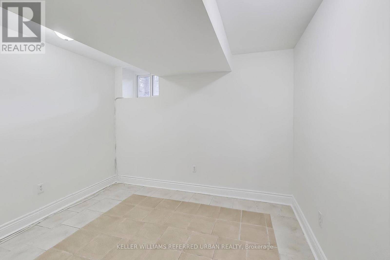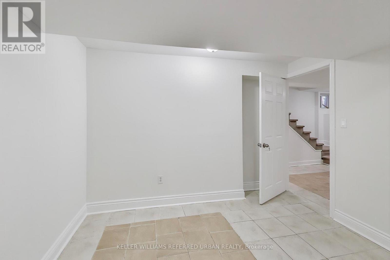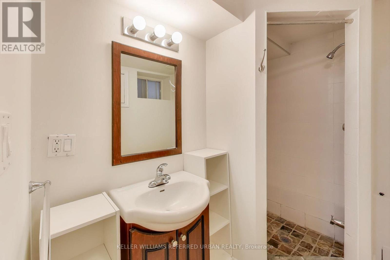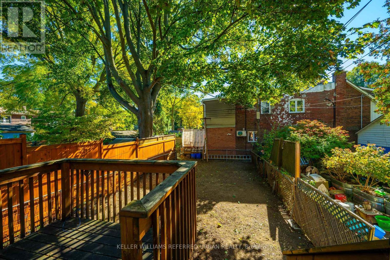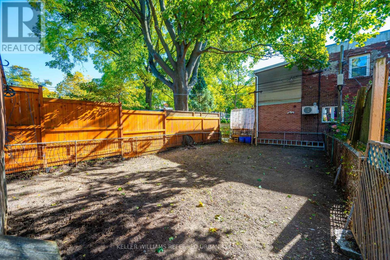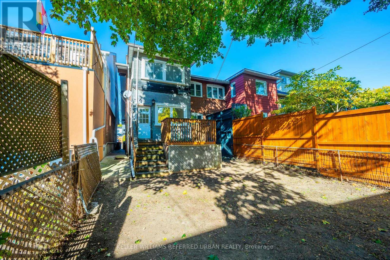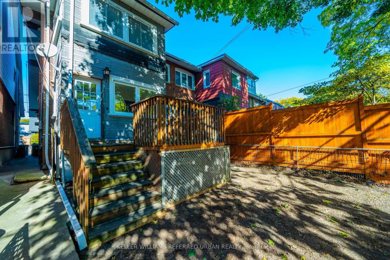39 Eastwood Road Toronto, Ontario M4L 2C6
$989,900
Welcome to 39 Eastwood Road - a beautifully situated home on an exceptional lot offering rare width and outdoor potential in this sought-after neighbourhood. This classic 3-bedroom home showcases original character and charm throughout, with a bright, versatile sunroom that can easily serve as a 4th bedroom, office, or creative studio. The separate basement entrance provides flexibility for an in-law suite, home gym, or future income potential. Enjoy living just minutes from The Beaches, Queen Street, and Woodbine Park, with nearby schools, TTC, cafes, and local shops that make this one of Toronto's most vibrant communities. Perfect for families, renovators, or investors looking to create their dream home in a prime east-end location. (id:24801)
Property Details
| MLS® Number | E12476269 |
| Property Type | Single Family |
| Community Name | Woodbine Corridor |
| Features | Irregular Lot Size, In-law Suite |
| Parking Space Total | 1 |
Building
| Bathroom Total | 2 |
| Bedrooms Above Ground | 3 |
| Bedrooms Below Ground | 1 |
| Bedrooms Total | 4 |
| Appliances | Dryer, Stove, Washer, Refrigerator |
| Basement Development | Finished |
| Basement Features | Separate Entrance |
| Basement Type | N/a (finished), N/a |
| Construction Style Attachment | Semi-detached |
| Cooling Type | Central Air Conditioning |
| Exterior Finish | Aluminum Siding, Brick |
| Fireplace Present | Yes |
| Fireplace Total | 2 |
| Flooring Type | Ceramic, Hardwood, Carpeted |
| Foundation Type | Block |
| Heating Fuel | Natural Gas |
| Heating Type | Forced Air |
| Stories Total | 2 |
| Size Interior | 1,100 - 1,500 Ft2 |
| Type | House |
| Utility Water | Municipal Water |
Parking
| No Garage |
Land
| Acreage | No |
| Sewer | Sanitary Sewer |
| Size Depth | 98 Ft ,6 In |
| Size Frontage | 23 Ft ,8 In |
| Size Irregular | 23.7 X 98.5 Ft |
| Size Total Text | 23.7 X 98.5 Ft|under 1/2 Acre |
Rooms
| Level | Type | Length | Width | Dimensions |
|---|---|---|---|---|
| Second Level | Primary Bedroom | 5.28 m | 3.05 m | 5.28 m x 3.05 m |
| Second Level | Bedroom 2 | 3.75 m | 2.85 m | 3.75 m x 2.85 m |
| Second Level | Bedroom 3 | 3.6 m | 3.6 m | 3.6 m x 3.6 m |
| Second Level | Bedroom 4 | 3.43 m | 2.3 m | 3.43 m x 2.3 m |
| Lower Level | Bedroom 5 | 3.2 m | 3.16 m | 3.2 m x 3.16 m |
| Lower Level | Recreational, Games Room | 3.4 m | 2.25 m | 3.4 m x 2.25 m |
| Ground Level | Living Room | 4.15 m | 4.1 m | 4.15 m x 4.1 m |
| Ground Level | Dining Room | 4.4 m | 3.5 m | 4.4 m x 3.5 m |
| Ground Level | Kitchen | 3.18 m | 2.4 m | 3.18 m x 2.4 m |
| Ground Level | Laundry Room | 3.43 m | 2.3 m | 3.43 m x 2.3 m |
Contact Us
Contact us for more information
Tuan Tran
Salesperson
156 Duncan Mill Rd Unit 1
Toronto, Ontario M3B 3N2
(416) 572-1016
(416) 572-1017
www.whykwru.ca/


