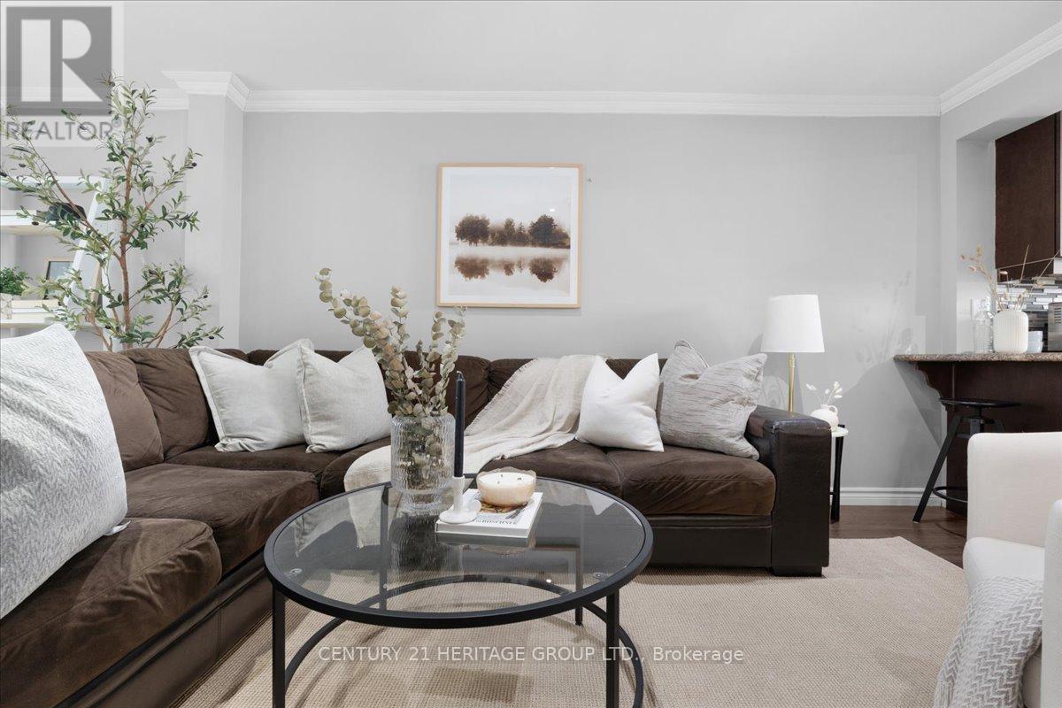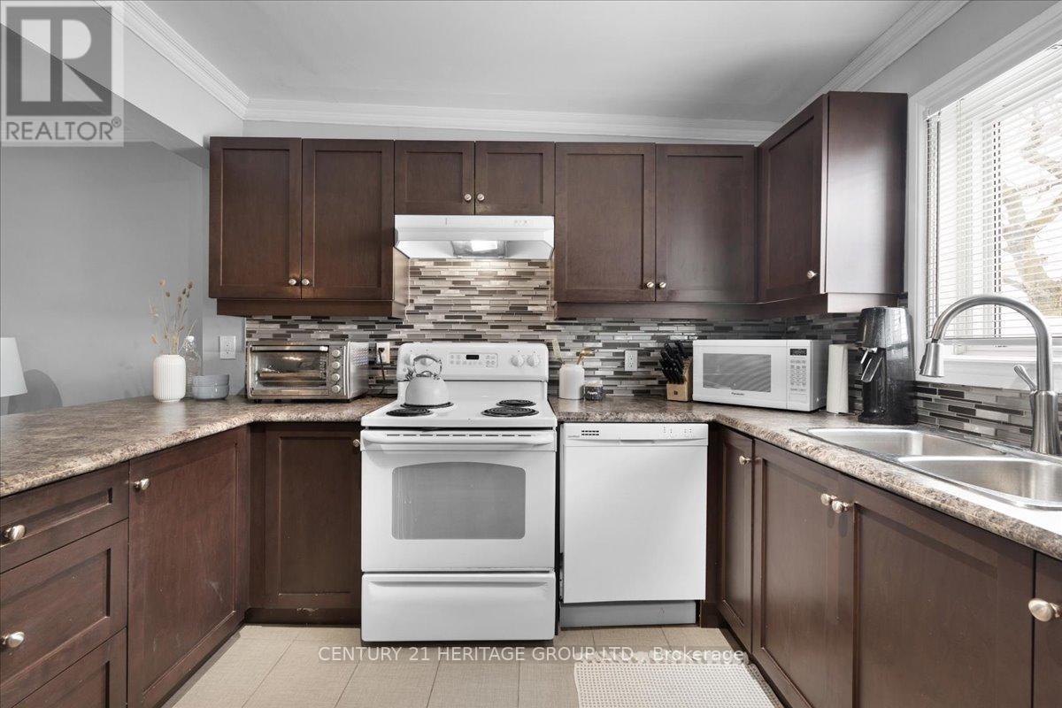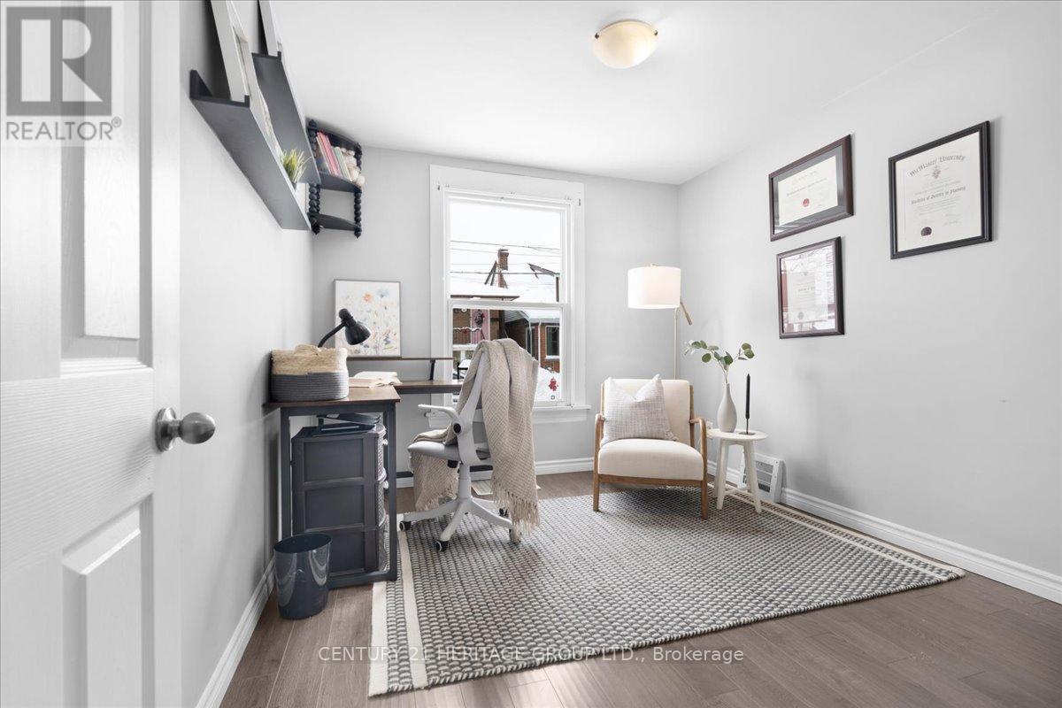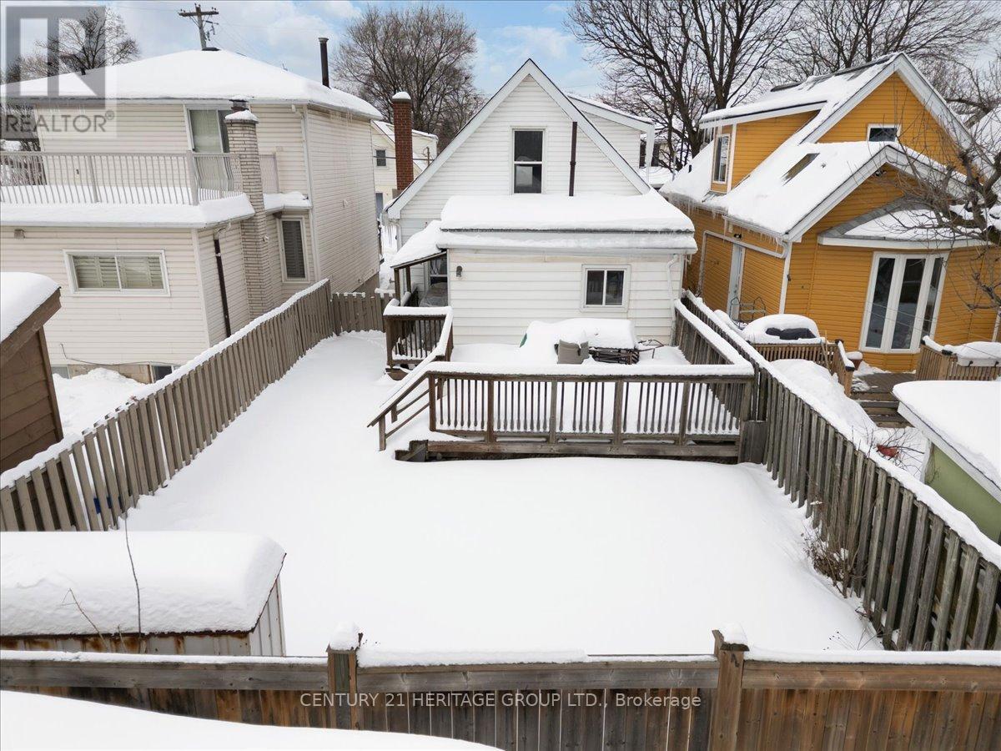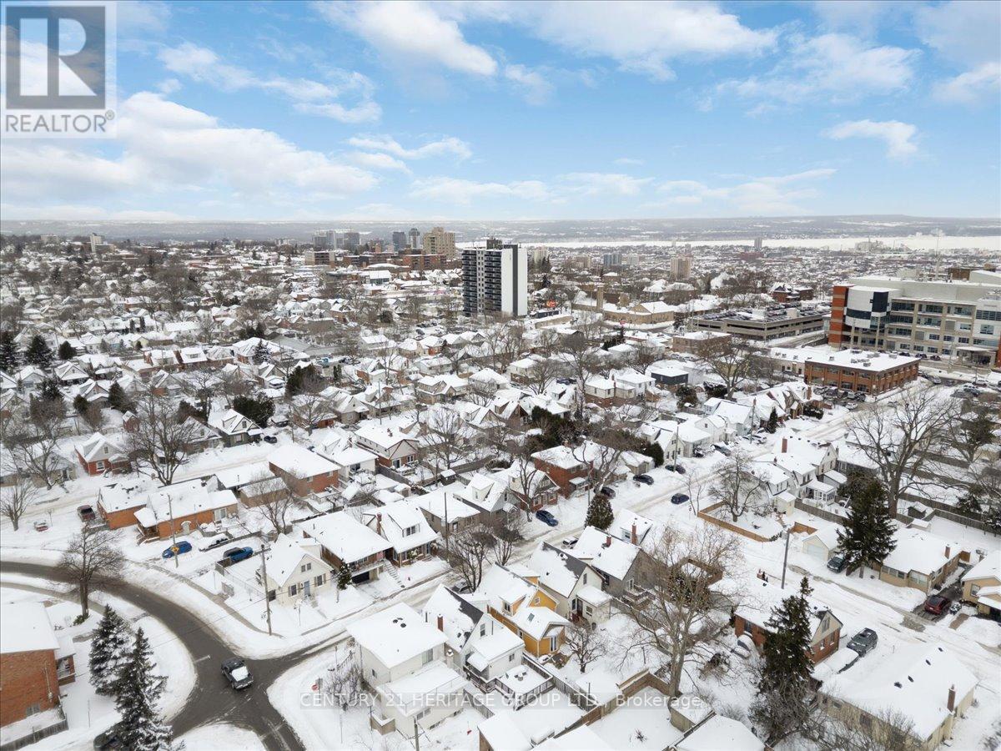39 East 27th Street Hamilton, Ontario L8V 3E8
$499,000
Your First Home Dream Walkable, Bright & Move-In Ready! Discover a Mountian Gem! Step outside to find cafs, boutiques, and restaurantsall just minutes away, including Juravinski Hospital. This charming 1.5-story home perfectly combines convenience and cozy vibes. Why Youll Love It: - Bright & Inviting: Enjoy an open-concept living, dining, and kitchen area, updated withsleek finishes and flooded with natural light. - Spa-Like Bathrooms: Two modern bathrooms provide serene retreats for your dailyrelaxation. - Flexible Spaces: The main-floor bedroom can easily serve as a home office, plusthere are two additional bedrooms upstairs. - Private Backyard & Parking: Perfect for hosting BBQs or unwinding in peace. Rare Opportunity! Homes this delightful, walkable, and move-in ready in Concessionshotspot tend to disappear quickly. Dont miss your chanceact NOW! Schedule a tourTODAY and claim your slice of this wonderful neighbourhood! First home magic awaits, but only if you hustle! (id:24801)
Open House
This property has open houses!
2:00 pm
Ends at:4:00 pm
Property Details
| MLS® Number | X11981429 |
| Property Type | Single Family |
| Community Name | Eastmount |
| Amenities Near By | Hospital, Marina, Park, Place Of Worship |
| Features | Carpet Free |
| Parking Space Total | 1 |
| Structure | Deck |
Building
| Bathroom Total | 2 |
| Bedrooms Above Ground | 3 |
| Bedrooms Total | 3 |
| Appliances | Dishwasher, Dryer, Refrigerator, Stove, Washer |
| Basement Development | Unfinished |
| Basement Type | Full (unfinished) |
| Construction Style Attachment | Detached |
| Cooling Type | Wall Unit |
| Exterior Finish | Aluminum Siding |
| Foundation Type | Block |
| Heating Fuel | Natural Gas |
| Heating Type | Forced Air |
| Stories Total | 2 |
| Type | House |
| Utility Water | Municipal Water |
Parking
| No Garage |
Land
| Acreage | No |
| Fence Type | Fenced Yard |
| Land Amenities | Hospital, Marina, Park, Place Of Worship |
| Sewer | Sanitary Sewer |
| Size Depth | 86 Ft |
| Size Frontage | 28 Ft |
| Size Irregular | 28 X 86 Ft |
| Size Total Text | 28 X 86 Ft |
Rooms
| Level | Type | Length | Width | Dimensions |
|---|---|---|---|---|
| Second Level | Bedroom | 4.87 m | 3.44 m | 4.87 m x 3.44 m |
| Second Level | Bedroom 2 | 4.87 m | 3.13 m | 4.87 m x 3.13 m |
| Second Level | Bathroom | 1.43 m | 2.1 m | 1.43 m x 2.1 m |
| Main Level | Foyer | 2.77 m | 1.73 m | 2.77 m x 1.73 m |
| Main Level | Bathroom | 1.4 m | 0.97 m | 1.4 m x 0.97 m |
| Main Level | Kitchen | 2.77 m | 3.5 m | 2.77 m x 3.5 m |
| Main Level | Dining Room | 2.9 m | 3.44 m | 2.9 m x 3.44 m |
| Main Level | Bedroom | 2.9 m | 3.32 m | 2.9 m x 3.32 m |
https://www.realtor.ca/real-estate/27936442/39-east-27th-street-hamilton-eastmount-eastmount
Contact Us
Contact us for more information
Miguel Lima
Broker
209 Limeridge Rd East #2b
Hamilton, Ontario L9A 2S6
(905) 574-9889
(905) 883-8301









