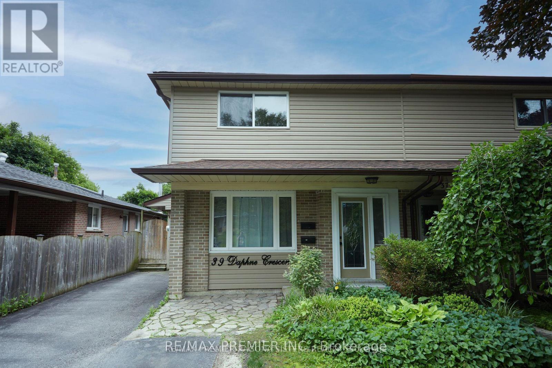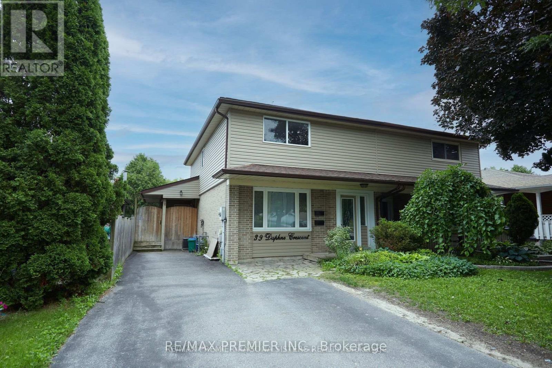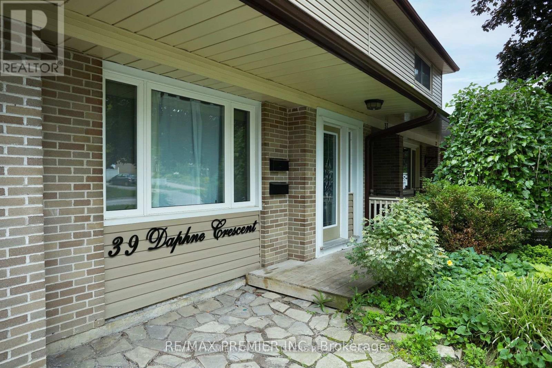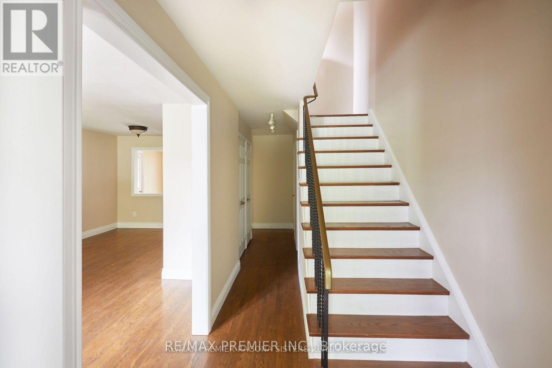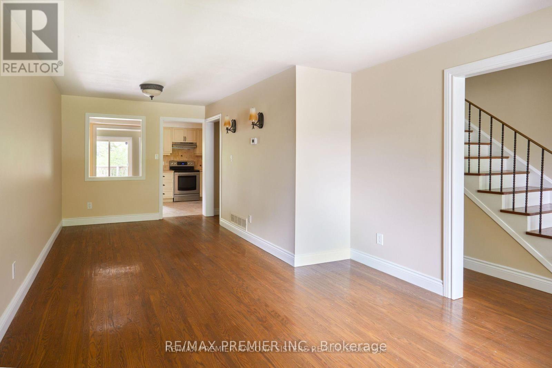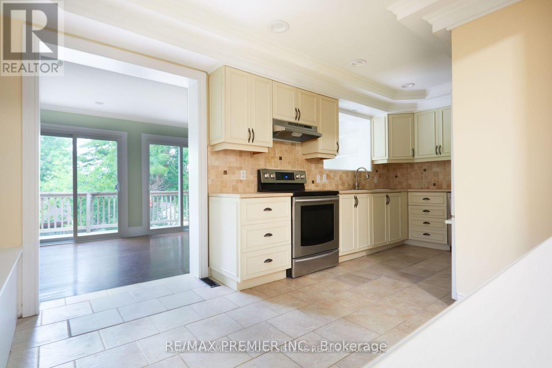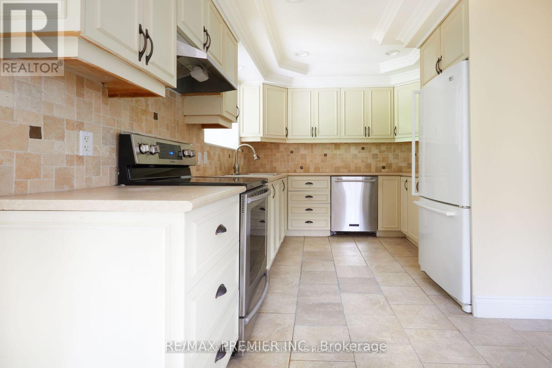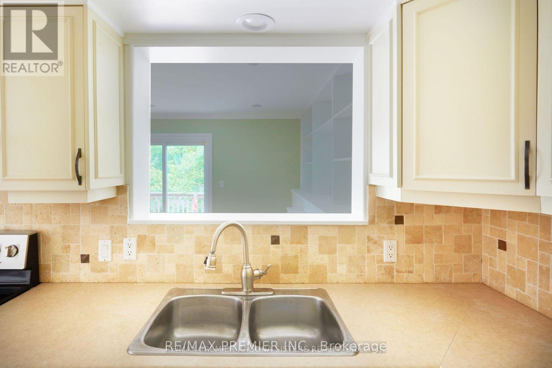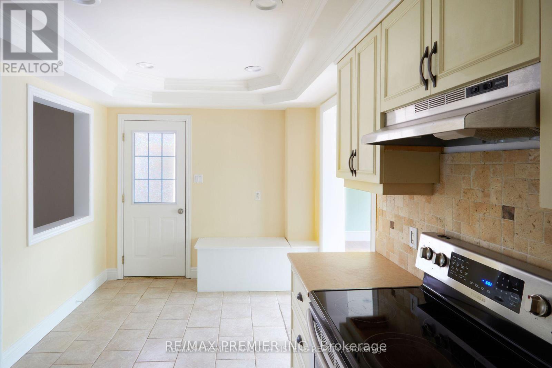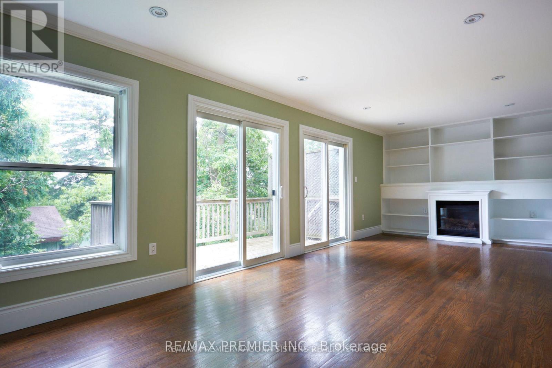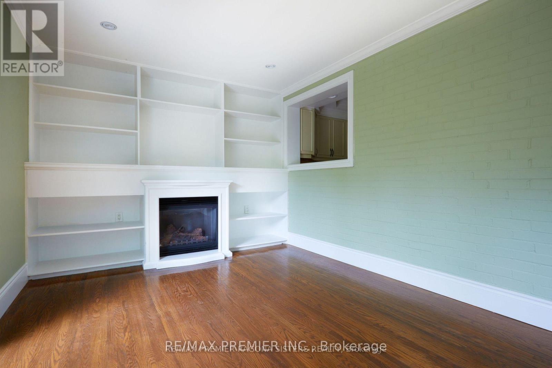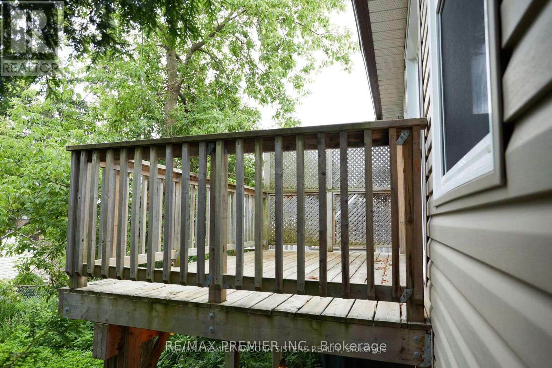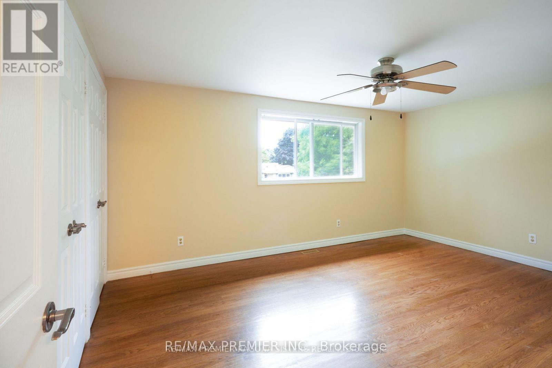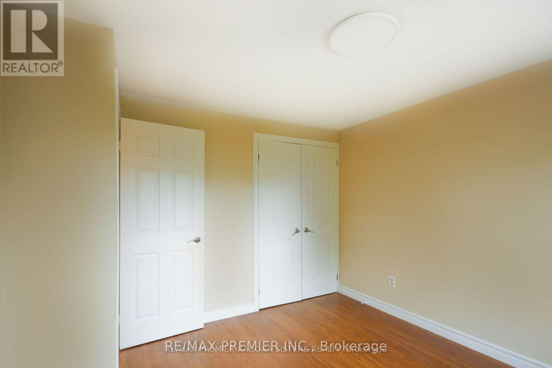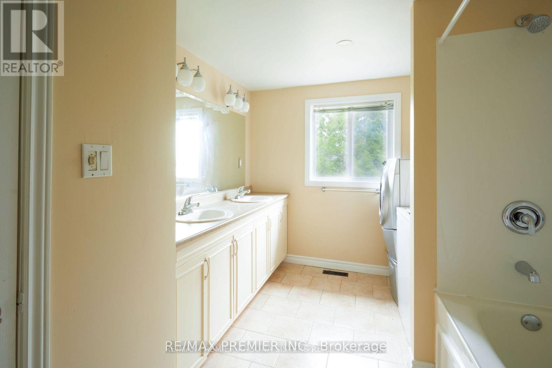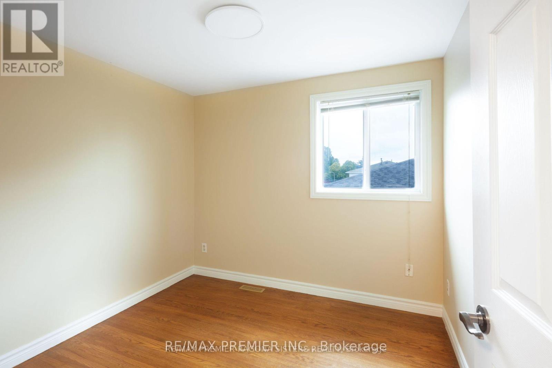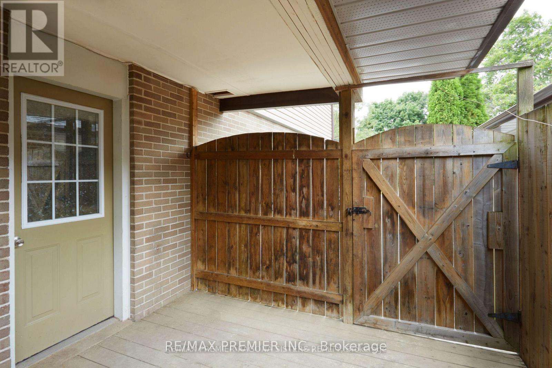39 Daphne Crescent Barrie, Ontario L4M 2Y7
$2,700 Monthly
This beautiful Family home is 3 Bedroom, 2 Bathroom (Main and top Floor) On A Peaceful Street In North East Barrie. Nestled On A Large, Deep Lot With Mature Trees And A Fully Fenced Backyard with tenant access. No carpet in home. Hardwood in most areas! Freshly Painted home with eat in kitchen includes: fridge, stainless steel stove and stainless steel dishwasher with exit to yard. Living room with wall unit-built in shelves and fireplace with walkout to deck-overlooking mature trees. Large dining room for entertaining! Tenants responsible for 70% utilities. (id:24801)
Property Details
| MLS® Number | S12441241 |
| Property Type | Single Family |
| Community Name | Cundles East |
| Equipment Type | Water Heater |
| Parking Space Total | 2 |
| Rental Equipment Type | Water Heater |
Building
| Bathroom Total | 2 |
| Bedrooms Above Ground | 3 |
| Bedrooms Total | 3 |
| Amenities | Fireplace(s) |
| Appliances | Dishwasher, Dryer, Stove, Washer, Refrigerator |
| Construction Style Attachment | Semi-detached |
| Cooling Type | Central Air Conditioning |
| Exterior Finish | Aluminum Siding, Brick |
| Flooring Type | Hardwood, Ceramic, Laminate |
| Half Bath Total | 1 |
| Heating Fuel | Natural Gas |
| Heating Type | Forced Air |
| Stories Total | 2 |
| Size Interior | 1,500 - 2,000 Ft2 |
| Type | House |
| Utility Water | Municipal Water |
Parking
| No Garage |
Land
| Acreage | No |
| Sewer | Sanitary Sewer |
Rooms
| Level | Type | Length | Width | Dimensions |
|---|---|---|---|---|
| Second Level | Primary Bedroom | 4.88 m | 3.35 m | 4.88 m x 3.35 m |
| Second Level | Bedroom 2 | 3.51 m | 2.74 m | 3.51 m x 2.74 m |
| Second Level | Bedroom 3 | 2.74 m | 2.74 m | 2.74 m x 2.74 m |
| Ground Level | Living Room | 7.01 m | 3.05 m | 7.01 m x 3.05 m |
| Ground Level | Kitchen | 5.18 m | 2.74 m | 5.18 m x 2.74 m |
| Ground Level | Dining Room | 3.2 m | 2.74 m | 3.2 m x 2.74 m |
https://www.realtor.ca/real-estate/28943805/39-daphne-crescent-barrie-cundles-east-cundles-east
Contact Us
Contact us for more information
Linda Marchese Ragona
Broker
(647) 892-8877
ragonasisters.ca/
www.facebook.com/ragonasisters/
www.linkedin.com/in/lindamarcheseragona/
9100 Jane St Bldg L #77
Vaughan, Ontario L4K 0A4
(416) 987-8000
(416) 987-8001


