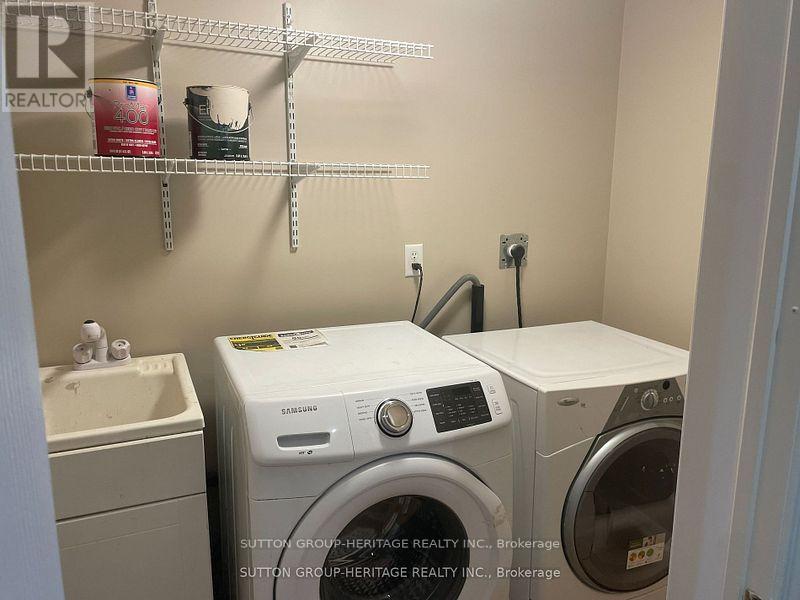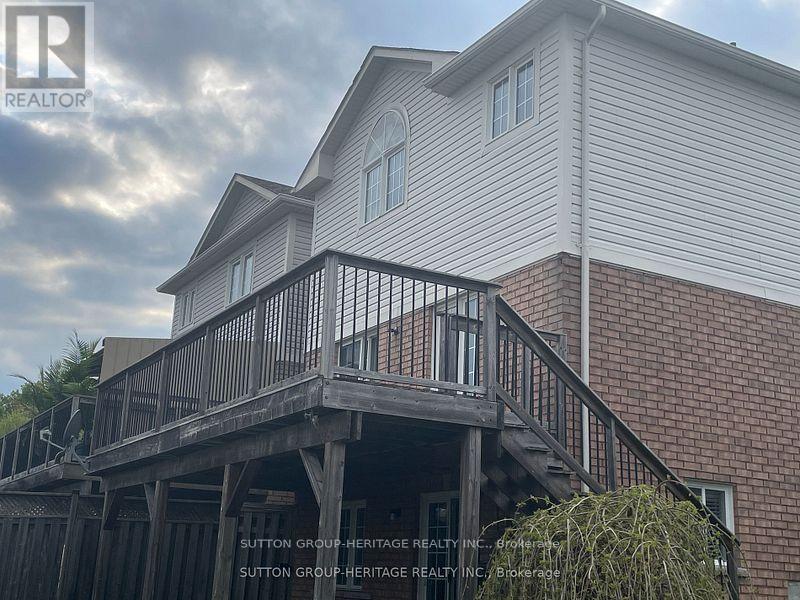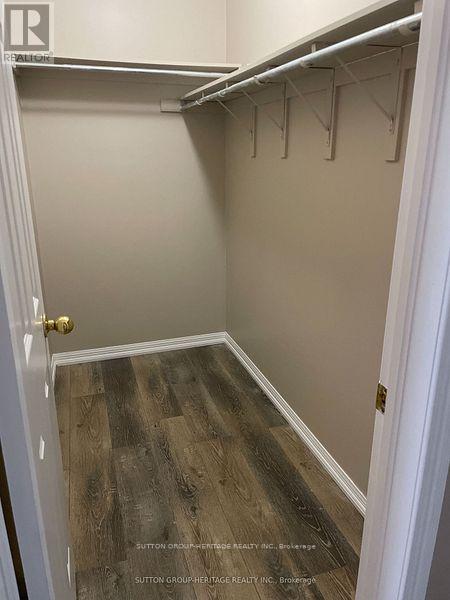39 Crockett Place Clarington, Ontario L1C 5P4
$2,900 Monthly
Lovely Open Concept Home On A Huge Pie Shaped Lot With No Neighbours Behind and Nice View. Living/Dining room Has Hardwood Floors, Kitchen Has Ample Cabinets ,Breakfast Bar, Ceramic Backsplash, Gas Stove & O/L Large Breakfast Area with Walk Out to Large Deck. Large Primary Bedroom Has Walk in Closet, Ensuite Bath With Jet Soaker Tub, Separate Shower & Linen Closet. 3 Extra Bedrooms All Have Double Closets. Yard will be shared with Basement Tenants. Tenant pays 70% of utilities monthly. One parking spot in Driveway and Exclusive use of Garage ** This is a linked property.** **** EXTRAS **** Main Floor Laundry & Garage Access. Huge Yard With Garden Shed. No Sidewalk To Shovel. 6 Appliances Included. Rental App, Proof Of Income& Credit Check Required (id:24801)
Property Details
| MLS® Number | E11915722 |
| Property Type | Single Family |
| Community Name | Bowmanville |
| Features | Cul-de-sac |
| Parking Space Total | 2 |
| Structure | Shed |
Building
| Bathroom Total | 3 |
| Bedrooms Above Ground | 4 |
| Bedrooms Total | 4 |
| Appliances | Central Vacuum |
| Construction Style Attachment | Detached |
| Cooling Type | Central Air Conditioning |
| Exterior Finish | Brick, Vinyl Siding |
| Flooring Type | Ceramic, Hardwood |
| Foundation Type | Unknown |
| Half Bath Total | 1 |
| Heating Fuel | Natural Gas |
| Heating Type | Forced Air |
| Stories Total | 2 |
| Type | House |
| Utility Water | Municipal Water |
Parking
| Garage |
Land
| Acreage | No |
| Sewer | Sanitary Sewer |
Rooms
| Level | Type | Length | Width | Dimensions |
|---|---|---|---|---|
| Second Level | Primary Bedroom | 4.7 m | 4.2 m | 4.7 m x 4.2 m |
| Second Level | Bedroom 2 | 4.33 m | 3.2 m | 4.33 m x 3.2 m |
| Second Level | Bedroom 3 | 3.24 m | 3.22 m | 3.24 m x 3.22 m |
| Second Level | Bedroom 4 | 3.9 m | 2.96 m | 3.9 m x 2.96 m |
| Main Level | Kitchen | 3.07 m | 2.82 m | 3.07 m x 2.82 m |
| Main Level | Eating Area | 3.07 m | 2.68 m | 3.07 m x 2.68 m |
| Main Level | Living Room | 4.67 m | 3.15 m | 4.67 m x 3.15 m |
| Main Level | Dining Room | 3.06 m | 3.15 m | 3.06 m x 3.15 m |
| Main Level | Laundry Room | 2.24 m | 1.5 m | 2.24 m x 1.5 m |
https://www.realtor.ca/real-estate/27785017/39-crockett-place-clarington-bowmanville-bowmanville
Contact Us
Contact us for more information
Christie Stefan
Salesperson
www.mrschristieshomes.com
www.facebook.com/pages/Christie-Stefan-Sutton-Group-Heritage-Realty-Inc-Brokerage/1743598092
twitter.com/christie_stefan
ca.linkedin.com/pub/christie-stefan/1b/a54/55
14 Gibbons Street
Oshawa, Ontario L1J 4X7
(905) 436-0990
(905) 436-6045























