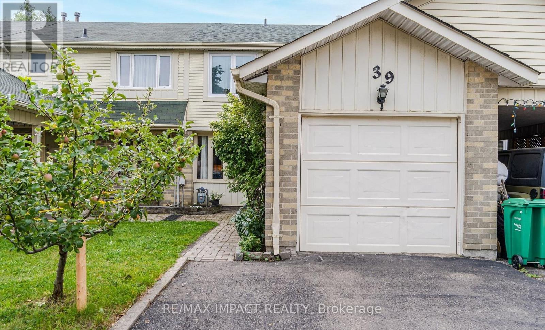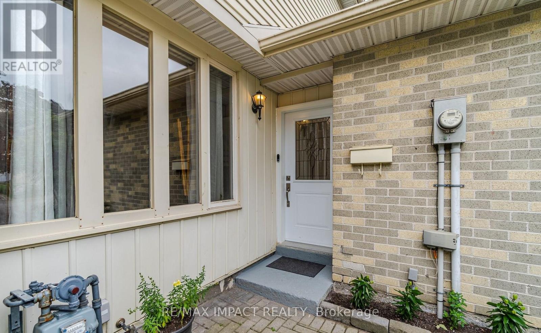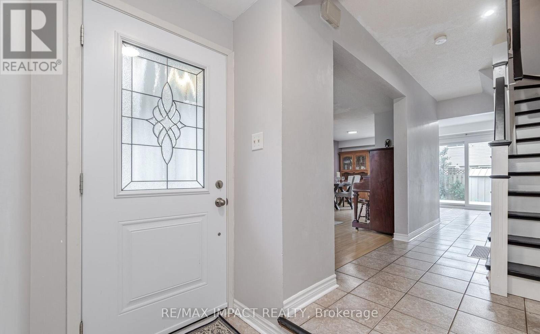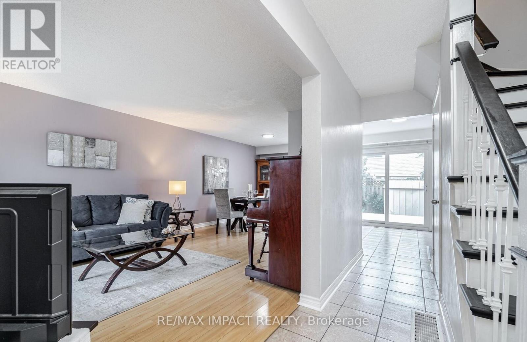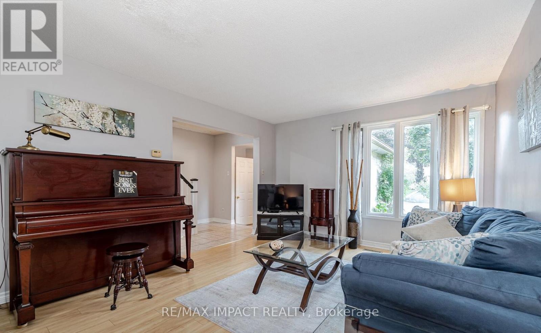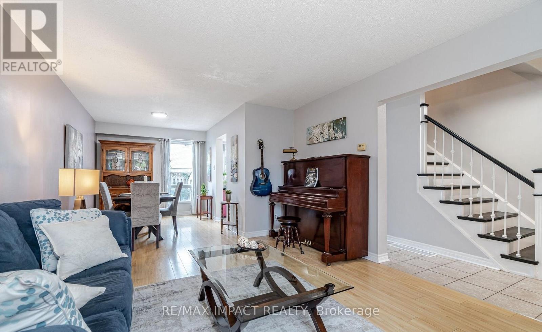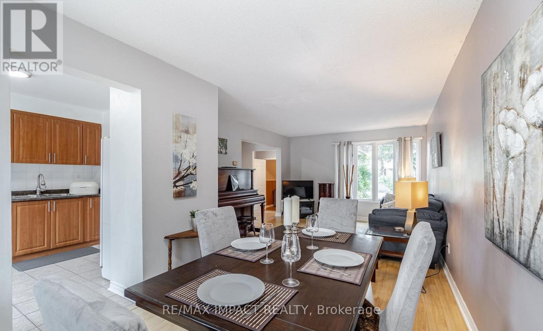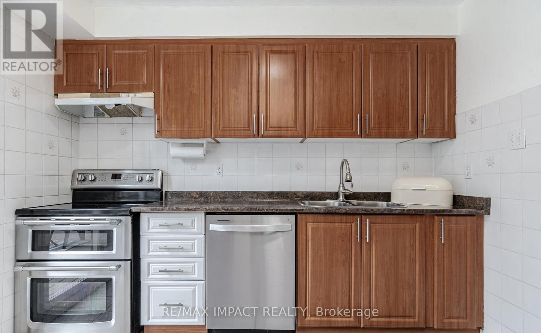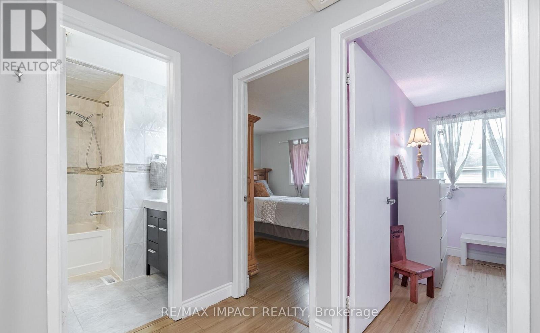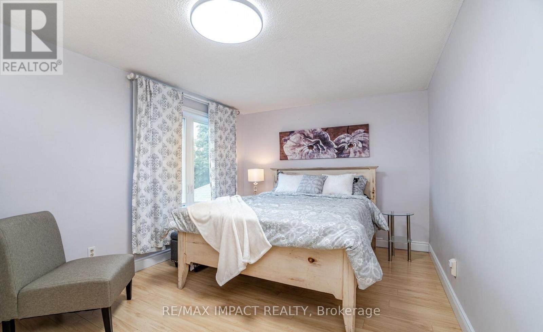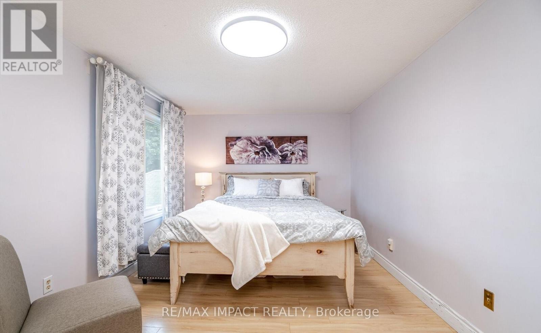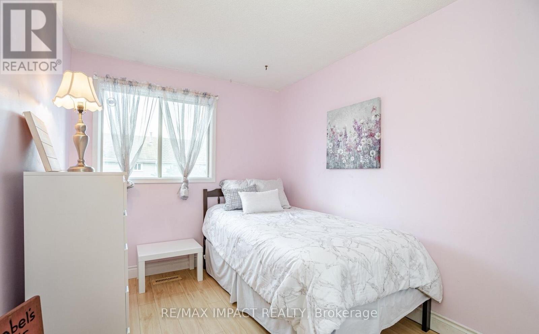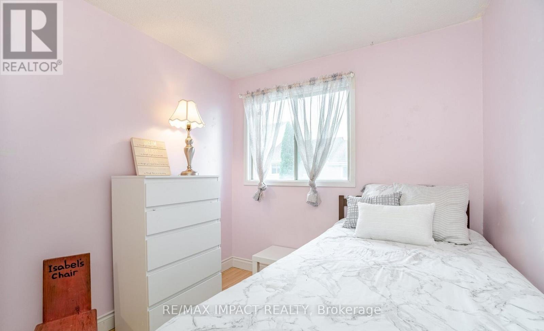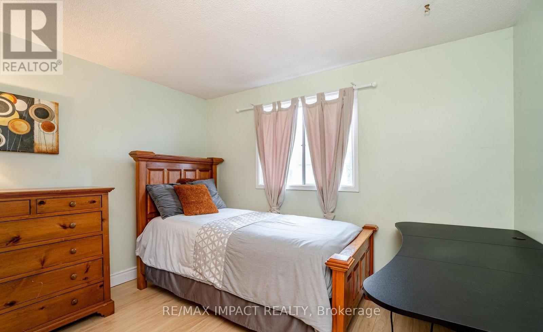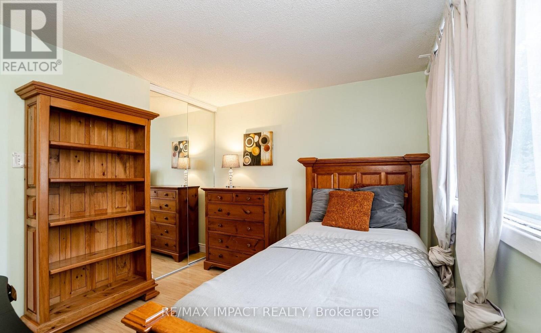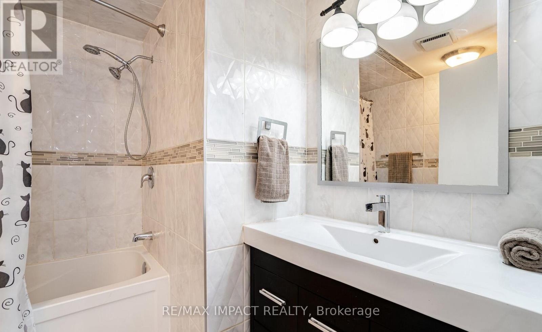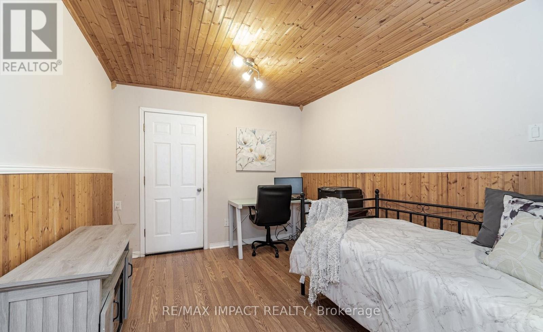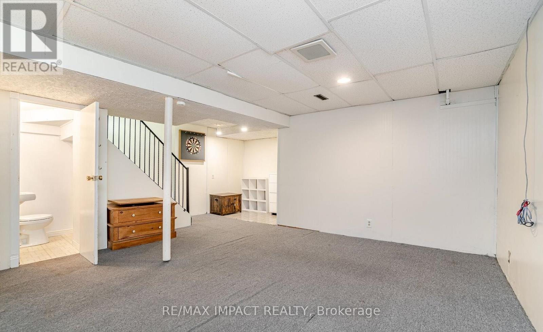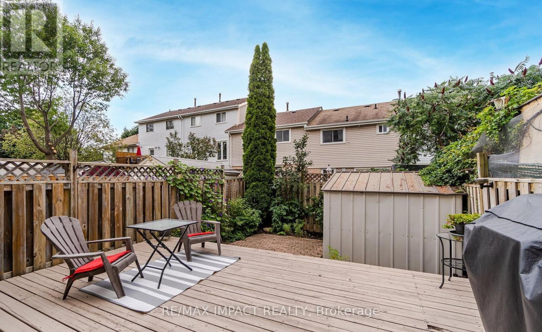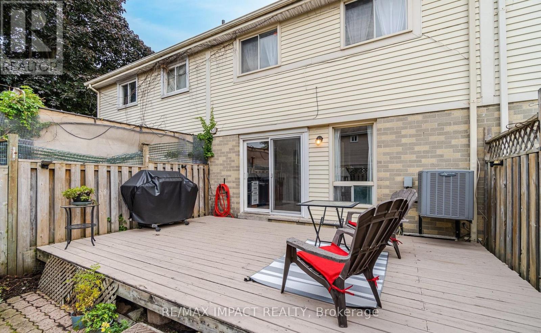39 Courtleigh Square Brampton, Ontario L6Z 1J2
4 Bedroom
2 Bathroom
1,500 - 2,000 ft2
Fireplace
Central Air Conditioning
Forced Air
$2,799 Monthly
This spacious 3+1 bedroom, 2-bathroom home at 39 Courtleigh Square, Brampton, features a finished basement perfect for additional living space. The main floor offers a bright living/dining area and an additional guest room with a functional kitchen, while the upper level has three well-sized bedrooms. The lower level includes a recreational and versatile basement space. Conveniently located near schools, parks, shopping, and transit. A great leasing opportunity (id:24801)
Property Details
| MLS® Number | W12471363 |
| Property Type | Single Family |
| Community Name | Heart Lake East |
| Amenities Near By | Schools |
| Parking Space Total | 3 |
Building
| Bathroom Total | 2 |
| Bedrooms Above Ground | 3 |
| Bedrooms Below Ground | 1 |
| Bedrooms Total | 4 |
| Age | 31 To 50 Years |
| Appliances | Dryer, Stove, Washer, Refrigerator |
| Basement Development | Finished |
| Basement Type | N/a (finished) |
| Construction Style Attachment | Attached |
| Cooling Type | Central Air Conditioning |
| Exterior Finish | Brick, Stucco |
| Fireplace Present | Yes |
| Flooring Type | Laminate, Tile |
| Foundation Type | Concrete |
| Half Bath Total | 1 |
| Heating Fuel | Natural Gas |
| Heating Type | Forced Air |
| Stories Total | 2 |
| Size Interior | 1,500 - 2,000 Ft2 |
| Type | Row / Townhouse |
| Utility Water | Municipal Water |
Parking
| Attached Garage | |
| Garage |
Land
| Acreage | No |
| Land Amenities | Schools |
| Sewer | Septic System |
| Size Depth | 100 Ft |
| Size Frontage | 20 Ft |
| Size Irregular | 20 X 100 Ft |
| Size Total Text | 20 X 100 Ft|under 1/2 Acre |
Rooms
| Level | Type | Length | Width | Dimensions |
|---|---|---|---|---|
| Second Level | Primary Bedroom | 17.19 m | 8.99 m | 17.19 m x 8.99 m |
| Second Level | Bedroom 2 | 7.08 m | 9.28 m | 7.08 m x 9.28 m |
| Second Level | Bedroom 3 | 11.48 m | 9.28 m | 11.48 m x 9.28 m |
| Second Level | Bathroom | 7.97 m | 7.18 m | 7.97 m x 7.18 m |
| Lower Level | Family Room | 8.5 m | 3.77 m | 8.5 m x 3.77 m |
| Lower Level | Bathroom | 4.59 m | 3.58 m | 4.59 m x 3.58 m |
| Main Level | Living Room | 12.17 m | 14.89 m | 12.17 m x 14.89 m |
| Main Level | Dining Room | 8.07 m | 11.28 m | 8.07 m x 11.28 m |
| Main Level | Kitchen | 10.27 m | 10.89 m | 10.27 m x 10.89 m |
| Main Level | Den | 9.09 m | 12.37 m | 9.09 m x 12.37 m |
Contact Us
Contact us for more information
Abigail Noronha
Salesperson
RE/MAX Impact Realty
1413 King St E #1
Courtice, Ontario L1E 2J6
1413 King St E #1
Courtice, Ontario L1E 2J6
(905) 240-6777
(905) 240-6773
www.remax-impact.ca/
www.facebook.com/impactremax/?ref=aymt_homepage_panel


