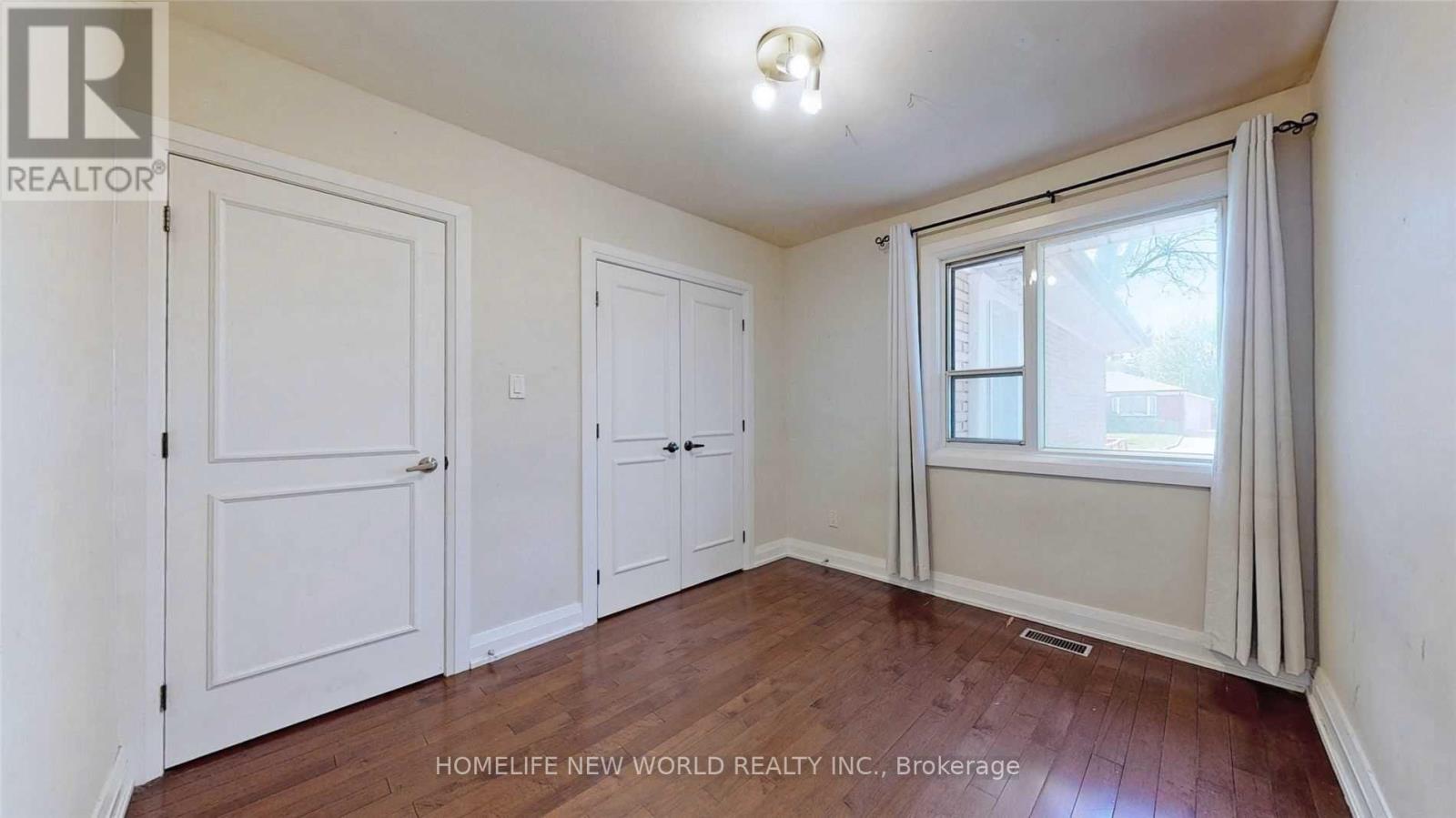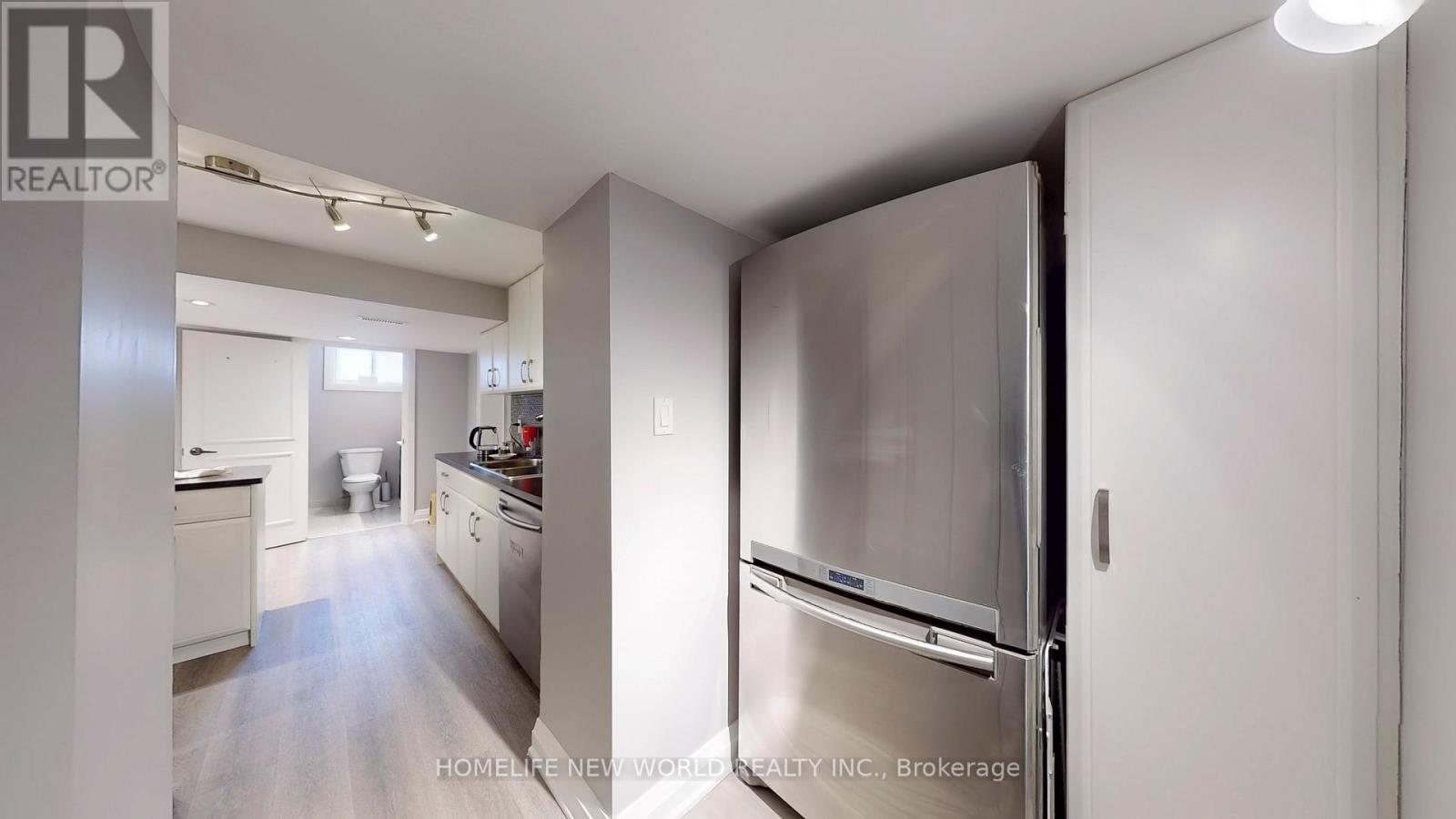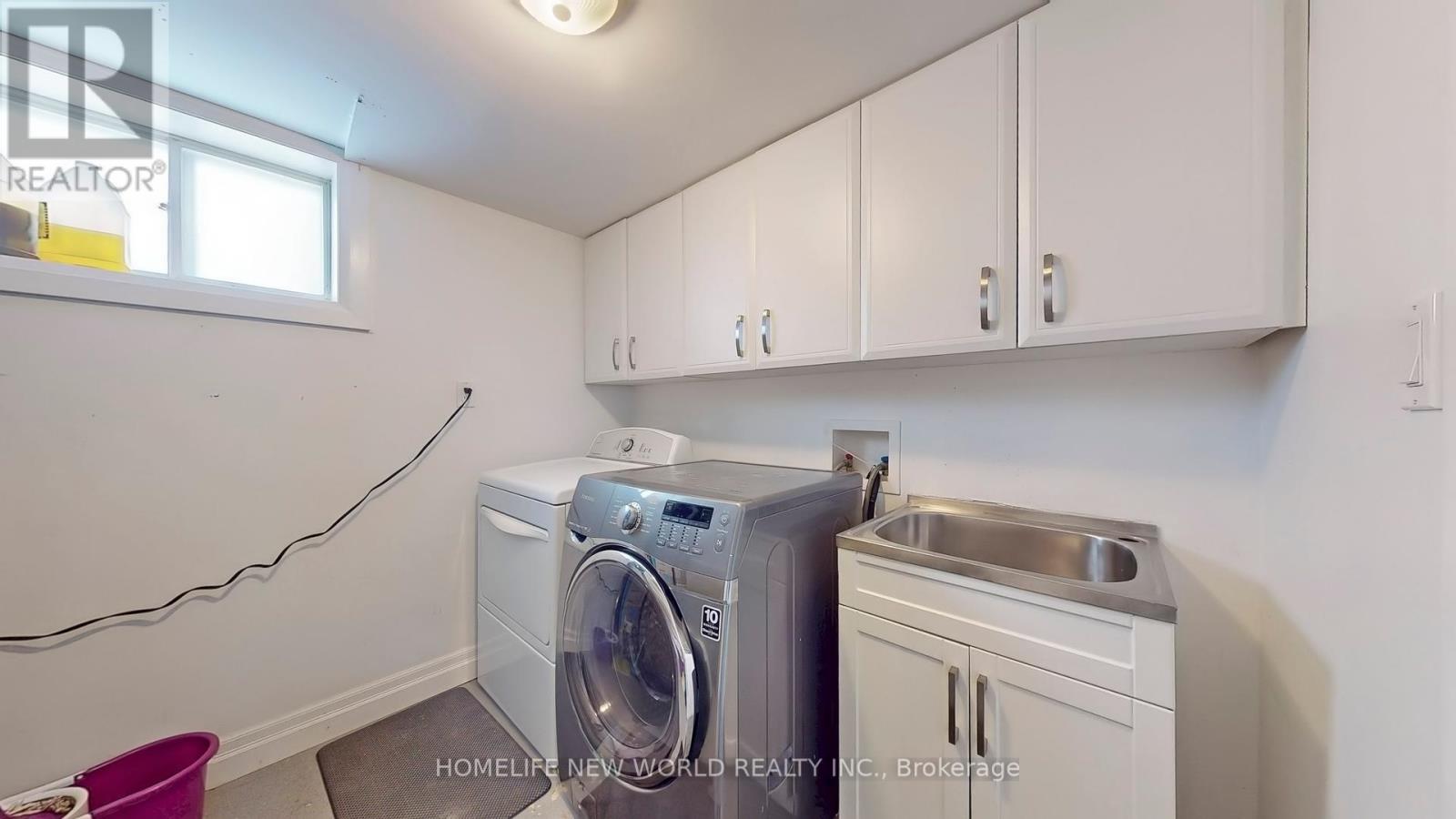39 Cartier Crescent Richmond Hill, Ontario L4C 2M9
$999,000
Stunning Large Bungalow W/ Premium Clean 50.05' X 100' Lot, Located On One Of The Most Desirable Streets Of Crosby.10 Mins Walking To Top Ranking Bayview Secondary School! Surrounded By Multi-Million Customized Rebuilt New Homes! Detached Garage, Huge Driveway (Easy 6 Cars). No Side-Walk. Finished Basement W/ Sep. Entrance: 2 Bedrooms, 1 Kitchen And 3 Pc Bathroom For Potential Rent Income (Around $2,000/Month). Walk To YRT, Supermarkets Like Walmart, Costco, Food Basics, 3 Mins Driving To Richmond Hill Go Station. **Architectural, Structural, HVAC, Floor Layout, Truss Design Are Ready. Grading Application/Zoning Pending Signing Off By City. Building Permit Application Submitted. Architectural Design Fee And All Engineer Fee Paid Off. Plan Available Upon Request. Inspection report Available. (id:24801)
Property Details
| MLS® Number | N11970528 |
| Property Type | Single Family |
| Community Name | Crosby |
| Amenities Near By | Public Transit, Park, Schools |
| Community Features | Community Centre |
| Features | Carpet Free |
| Parking Space Total | 7 |
Building
| Bathroom Total | 2 |
| Bedrooms Above Ground | 3 |
| Bedrooms Below Ground | 2 |
| Bedrooms Total | 5 |
| Appliances | Dishwasher, Dryer, Refrigerator, Stove, Washer |
| Architectural Style | Bungalow |
| Basement Features | Apartment In Basement, Separate Entrance |
| Basement Type | N/a |
| Construction Style Attachment | Detached |
| Cooling Type | Central Air Conditioning |
| Exterior Finish | Brick |
| Fireplace Present | Yes |
| Flooring Type | Hardwood, Laminate |
| Foundation Type | Concrete |
| Heating Fuel | Natural Gas |
| Heating Type | Forced Air |
| Stories Total | 1 |
| Type | House |
| Utility Water | Municipal Water |
Parking
| Detached Garage | |
| Garage |
Land
| Acreage | No |
| Land Amenities | Public Transit, Park, Schools |
| Landscape Features | Landscaped |
| Sewer | Sanitary Sewer |
| Size Depth | 110 Ft ,1 In |
| Size Frontage | 50 Ft |
| Size Irregular | 50.05 X 110.1 Ft |
| Size Total Text | 50.05 X 110.1 Ft |
Rooms
| Level | Type | Length | Width | Dimensions |
|---|---|---|---|---|
| Basement | Bedroom 2 | 4.76 m | 3.4 m | 4.76 m x 3.4 m |
| Basement | Recreational, Games Room | 6.06 m | 4.96 m | 6.06 m x 4.96 m |
| Basement | Kitchen | 3.48 m | 1.25 m | 3.48 m x 1.25 m |
| Basement | Bedroom | 4.76 m | 3.4 m | 4.76 m x 3.4 m |
| Main Level | Living Room | 4.31 m | 4.29 m | 4.31 m x 4.29 m |
| Main Level | Dining Room | 3.3 m | 2.71 m | 3.3 m x 2.71 m |
| Main Level | Kitchen | 2.71 m | 2.65 m | 2.71 m x 2.65 m |
| Main Level | Bedroom | 4.21 m | 2.96 m | 4.21 m x 2.96 m |
| Main Level | Bedroom 2 | 3.28 m | 3.03 m | 3.28 m x 3.03 m |
| Main Level | Bedroom 3 | 3.37 m | 3.21 m | 3.37 m x 3.21 m |
Utilities
| Sewer | Installed |
https://www.realtor.ca/real-estate/27909752/39-cartier-crescent-richmond-hill-crosby-crosby
Contact Us
Contact us for more information
Kena Li
Broker
201 Consumers Rd., Ste. 205
Toronto, Ontario M2J 4G8
(416) 490-1177
(416) 490-1928
www.homelifenewworld.com/





























