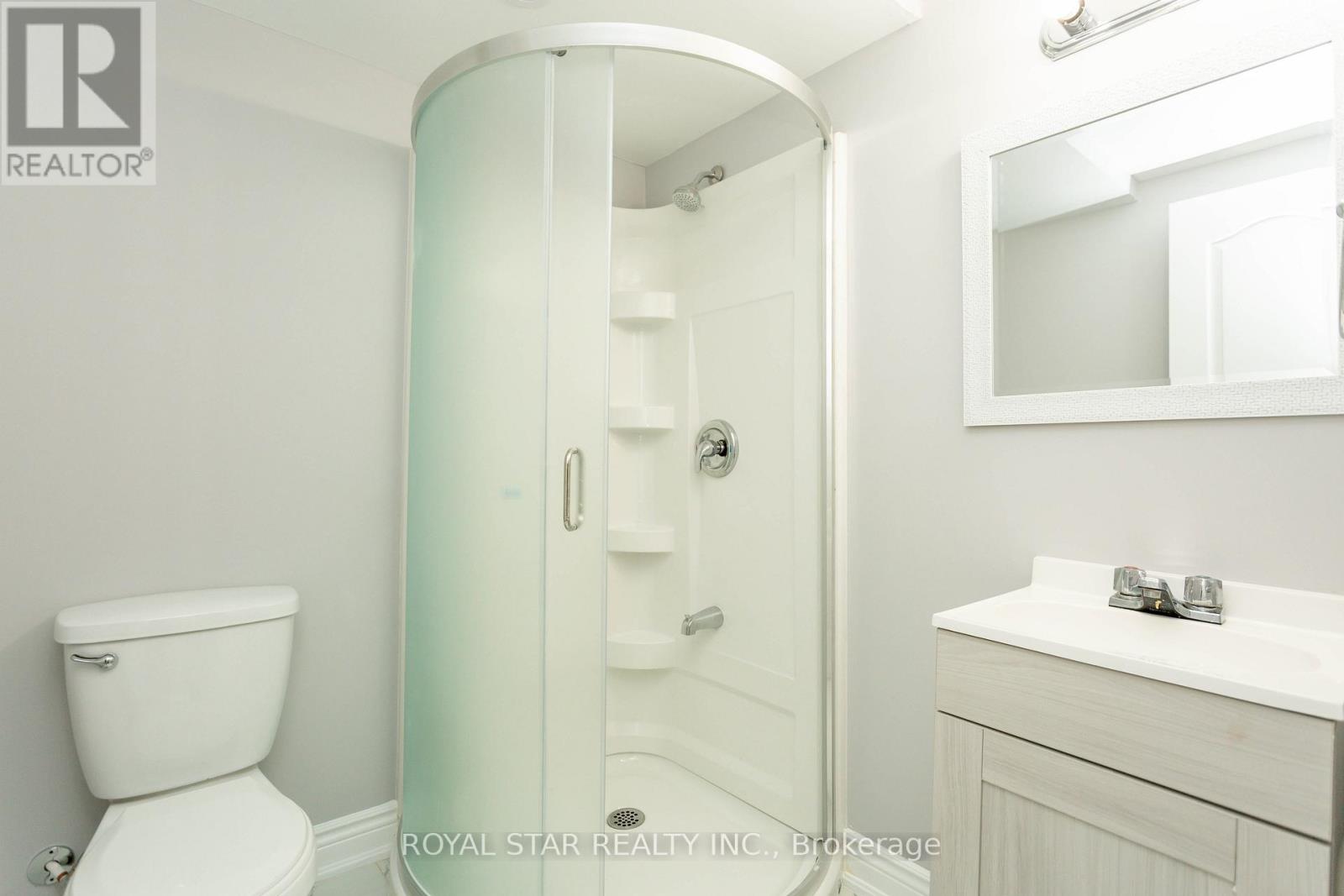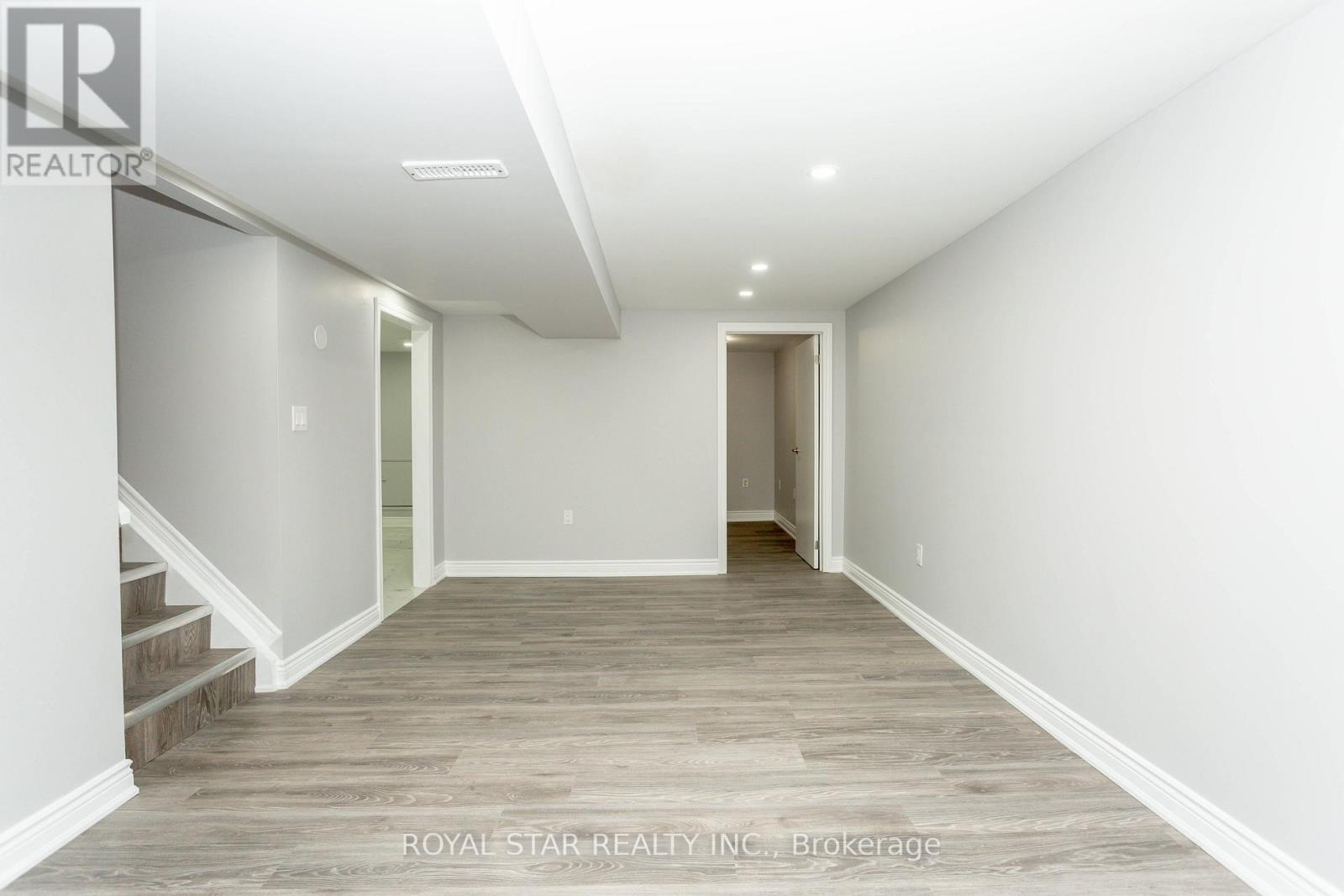39 Ashbury Avenue London, Ontario N6E 1S9
$3,050 Monthly
Beautiful detached bungalow available for lease, featuring 3+1 bedrooms, 1 den, and 3 bathrooms. The main floor boasts a bright and spacious layout and numerous pot lights, complementing the living areas. The fully finished basement, with a separate entrance, includes 1 bedroom, 1 den, 1 bathroom, and a second kitchen, making it ideal for additional living space. The property offers a lovely backyard with flowering trees, i deal for relaxation or entertaining, and accommodates 3 parking spaces. Conveniently located close to schools, parks, shopping, and public transit, this home is perfect for comfortable living **EXTRAS** Close to parks, playgrounds, pools, schools, 401 highway, shopping centers, and major bus routes. (id:24801)
Property Details
| MLS® Number | X11944116 |
| Property Type | Single Family |
| Community Name | South L |
| Amenities Near By | Park, Public Transit, Schools |
| Features | Carpet Free |
| Parking Space Total | 3 |
Building
| Bathroom Total | 3 |
| Bedrooms Above Ground | 3 |
| Bedrooms Below Ground | 2 |
| Bedrooms Total | 5 |
| Appliances | Dryer, Refrigerator, Two Stoves, Washer |
| Architectural Style | Bungalow |
| Basement Development | Finished |
| Basement Features | Separate Entrance |
| Basement Type | N/a (finished) |
| Construction Style Attachment | Detached |
| Cooling Type | Central Air Conditioning |
| Exterior Finish | Brick, Vinyl Siding |
| Fire Protection | Smoke Detectors |
| Flooring Type | Laminate, Tile |
| Foundation Type | Concrete |
| Half Bath Total | 1 |
| Heating Fuel | Natural Gas |
| Heating Type | Forced Air |
| Stories Total | 1 |
| Size Interior | 700 - 1,100 Ft2 |
| Type | House |
| Utility Water | Municipal Water |
Land
| Acreage | No |
| Fence Type | Fenced Yard |
| Land Amenities | Park, Public Transit, Schools |
| Sewer | Sanitary Sewer |
| Size Depth | 100 Ft |
| Size Frontage | 45 Ft |
| Size Irregular | 45 X 100 Ft |
| Size Total Text | 45 X 100 Ft|under 1/2 Acre |
Rooms
| Level | Type | Length | Width | Dimensions |
|---|---|---|---|---|
| Basement | Den | 2.87 m | 2.74 m | 2.87 m x 2.74 m |
| Basement | Bathroom | Measurements not available | ||
| Basement | Living Room | 5.49 m | 3.35 m | 5.49 m x 3.35 m |
| Basement | Kitchen | 4.04 m | 3.3 m | 4.04 m x 3.3 m |
| Basement | Bedroom | 3.28 m | 2.79 m | 3.28 m x 2.79 m |
| Main Level | Living Room | 4.67 m | 4.06 m | 4.67 m x 4.06 m |
| Main Level | Kitchen | 8.53 m | 3.05 m | 8.53 m x 3.05 m |
| Main Level | Bedroom | 3.66 m | 3.66 m | 3.66 m x 3.66 m |
| Main Level | Bedroom | 3.58 m | 2.74 m | 3.58 m x 2.74 m |
| Main Level | Bedroom | 2.74 m | 2.74 m | 2.74 m x 2.74 m |
| Main Level | Bathroom | Measurements not available | ||
| Main Level | Bathroom | Measurements not available |
Utilities
| Sewer | Installed |
https://www.realtor.ca/real-estate/27850655/39-ashbury-avenue-london-south-l
Contact Us
Contact us for more information
Maninder Tatla
Salesperson
www.facebook.com/maninderktatla
twitter.com/maninderktatla
www.linkedin.com/in/maninderktatla/
170 Steelwell Rd Unit 200
Brampton, Ontario L6T 5T3
(905) 793-1111
(905) 793-1455
www.royalstarrealty.ca




















