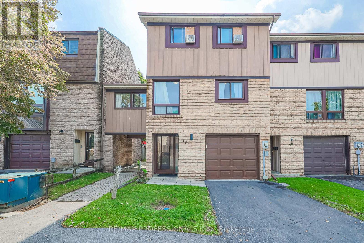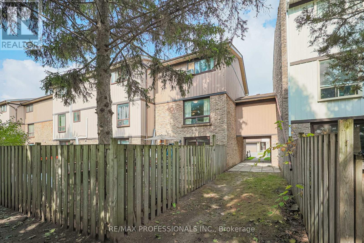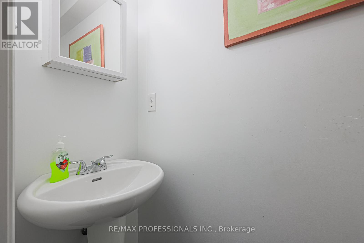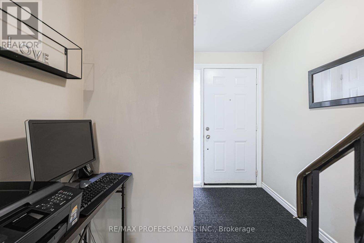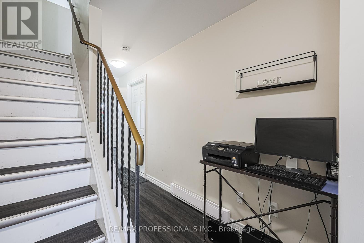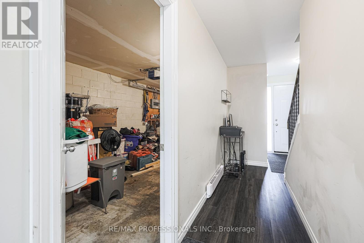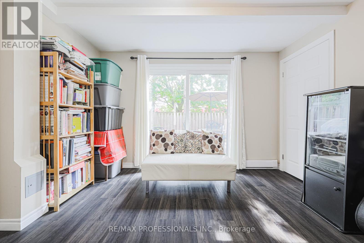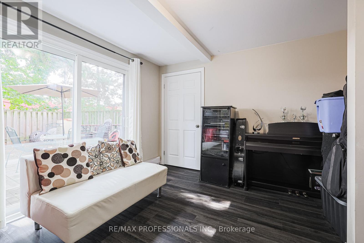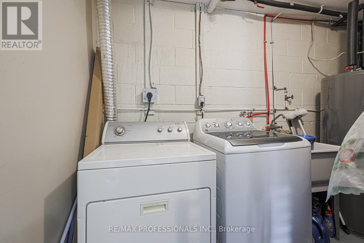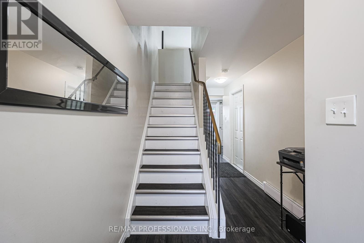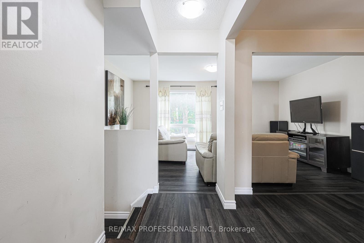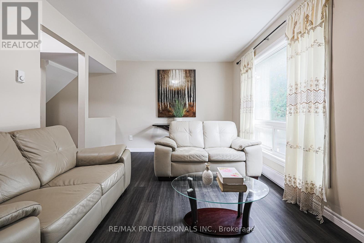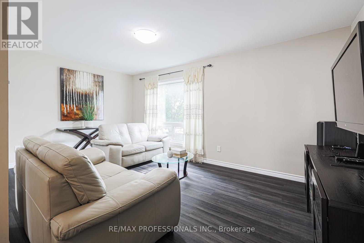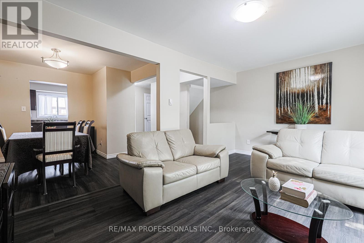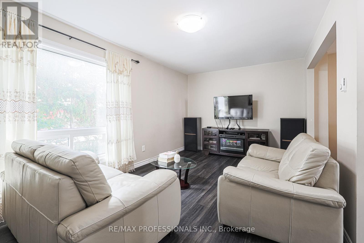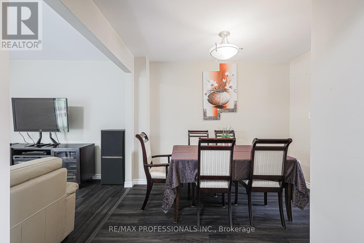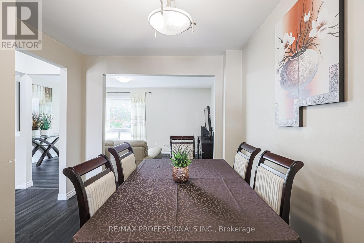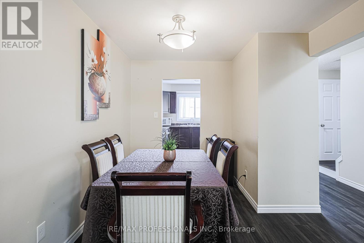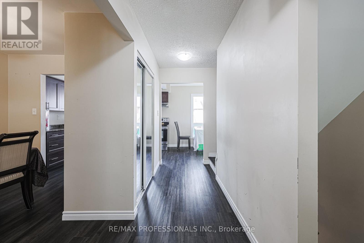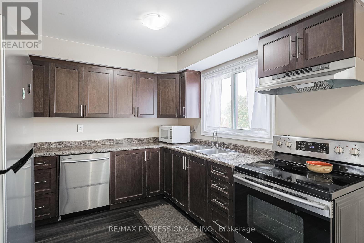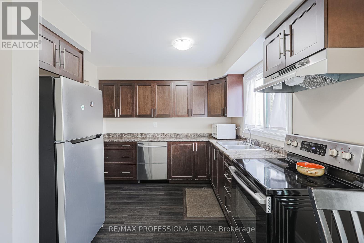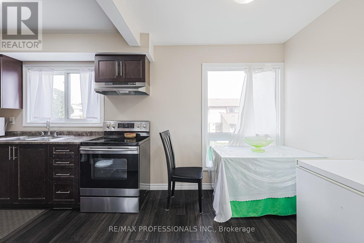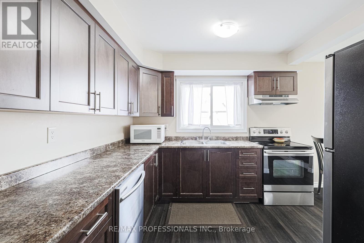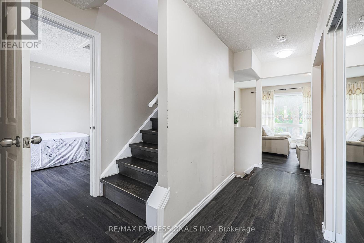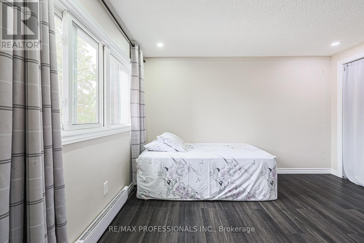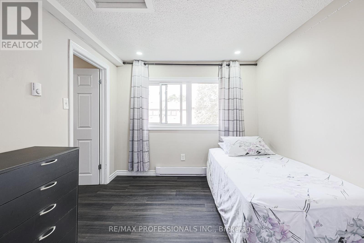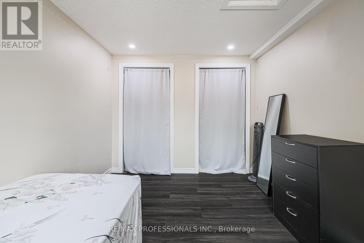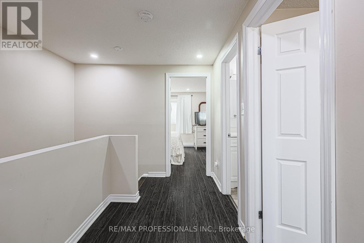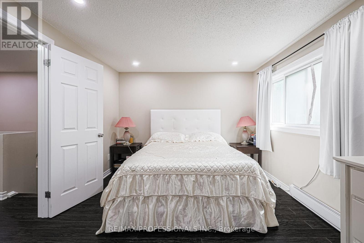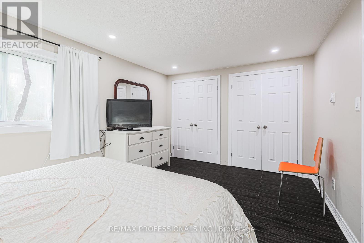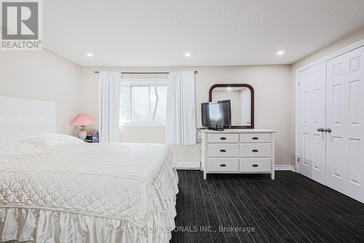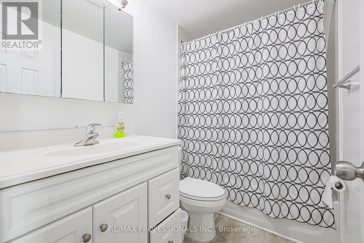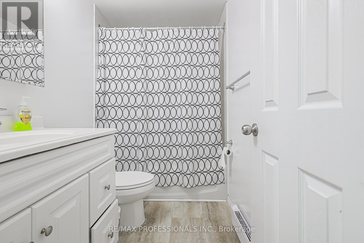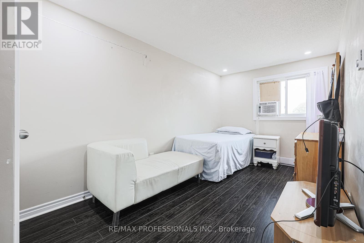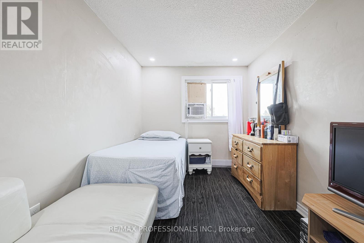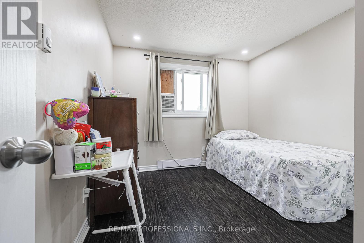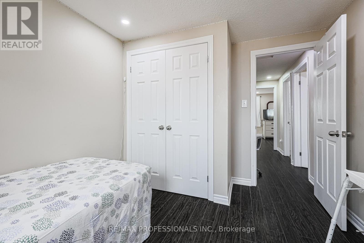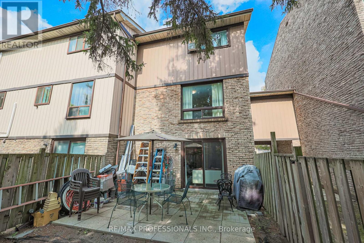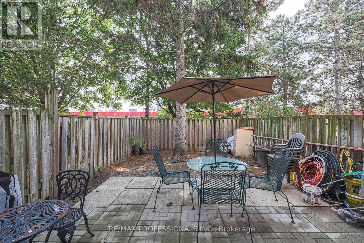39 - 221 Ormond Drive Oshawa, Ontario L1G 6T7
4 Bedroom
2 Bathroom
1,200 - 1,399 ft2
Window Air Conditioner
Baseboard Heaters
$499,900Maintenance, Water, Insurance, Common Area Maintenance
$704.98 Monthly
Maintenance, Water, Insurance, Common Area Maintenance
$704.98 MonthlySpacious 4 bedroom townhouse excellent for a first time home buyer or investor. Close to shops, grocery, Costco, UOIT and Durham College. Has 4 full bedrooms and a lower level rec room has a direct walk out to the back yard. Direct walk in from the garage and ground level laundry room. Home gets lots of natural light from its south exposure. OFFERS ANYTIME, Priced to Sell! (id:24801)
Property Details
| MLS® Number | E12489122 |
| Property Type | Single Family |
| Community Name | Samac |
| Community Features | Pets Not Allowed |
| Parking Space Total | 2 |
Building
| Bathroom Total | 2 |
| Bedrooms Above Ground | 4 |
| Bedrooms Total | 4 |
| Appliances | Water Meter |
| Basement Features | Walk Out |
| Basement Type | N/a |
| Cooling Type | Window Air Conditioner |
| Exterior Finish | Brick |
| Flooring Type | Vinyl |
| Half Bath Total | 1 |
| Heating Fuel | Electric |
| Heating Type | Baseboard Heaters |
| Stories Total | 3 |
| Size Interior | 1,200 - 1,399 Ft2 |
| Type | Row / Townhouse |
Parking
| Attached Garage | |
| Garage |
Land
| Acreage | No |
Rooms
| Level | Type | Length | Width | Dimensions |
|---|---|---|---|---|
| Main Level | Kitchen | 5.2 m | 2.3 m | 5.2 m x 2.3 m |
| Main Level | Living Room | 5.2 m | 3.2 m | 5.2 m x 3.2 m |
| Main Level | Dining Room | 3.2 m | 2.74 m | 3.2 m x 2.74 m |
| Main Level | Bedroom 4 | 4.2 m | 2.92 m | 4.2 m x 2.92 m |
| Upper Level | Bedroom | 4.62 m | 3.15 m | 4.62 m x 3.15 m |
| Upper Level | Bedroom 2 | 3.3 m | 2.85 m | 3.3 m x 2.85 m |
| Upper Level | Bedroom 3 | 3.75 m | 2.8 m | 3.75 m x 2.8 m |
| Ground Level | Laundry Room | 1 m | 1 m | 1 m x 1 m |
| Ground Level | Recreational, Games Room | 3.61 m | 2.8 m | 3.61 m x 2.8 m |
https://www.realtor.ca/real-estate/29046518/39-221-ormond-drive-oshawa-samac-samac
Contact Us
Contact us for more information
Jonathan Lee
Salesperson
jonleehomes.ca/
RE/MAX Professionals Inc.
1 East Mall Cres Unit D-3-C
Toronto, Ontario M9B 6G8
1 East Mall Cres Unit D-3-C
Toronto, Ontario M9B 6G8
(416) 232-9000
(416) 232-1281


