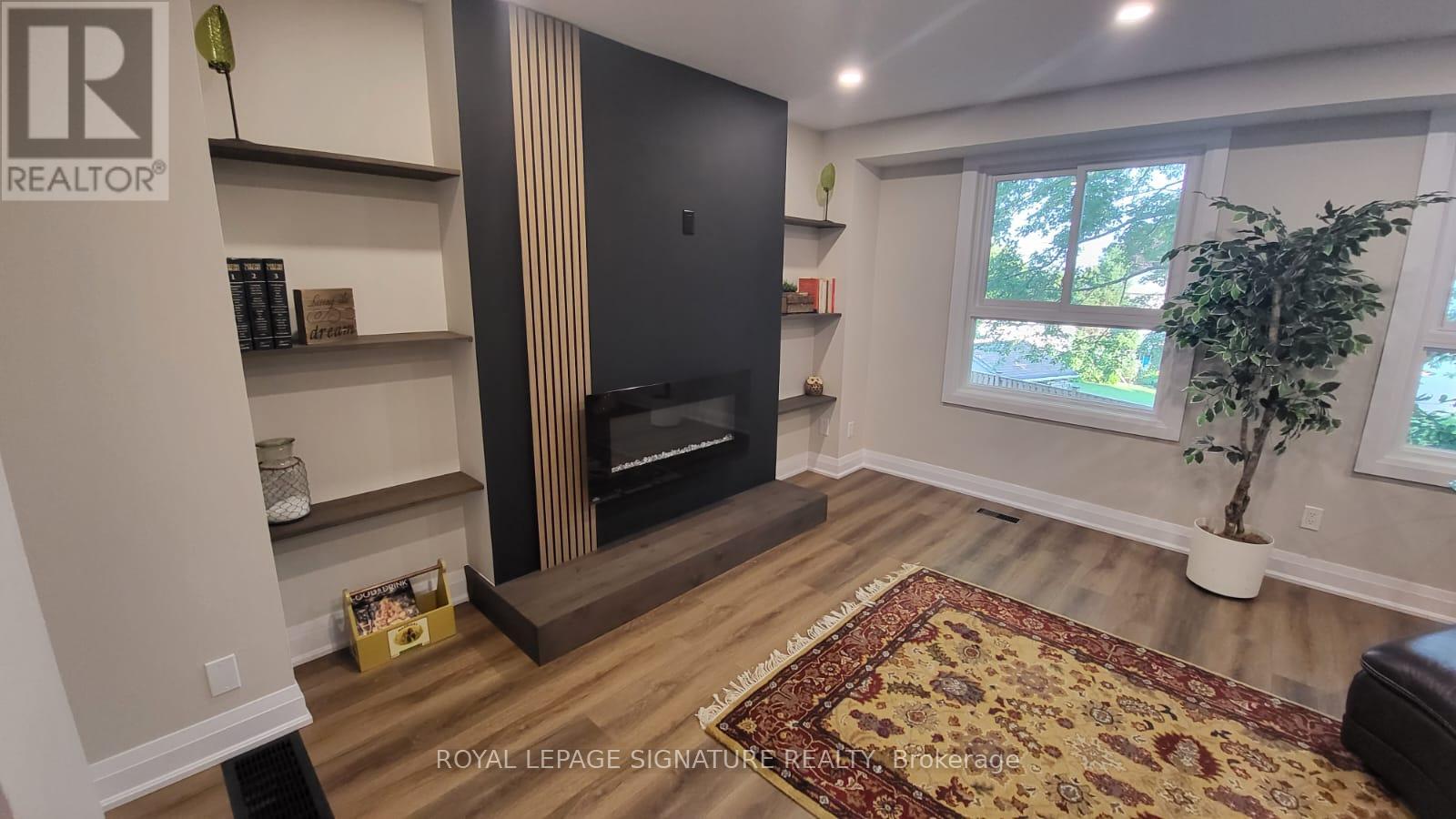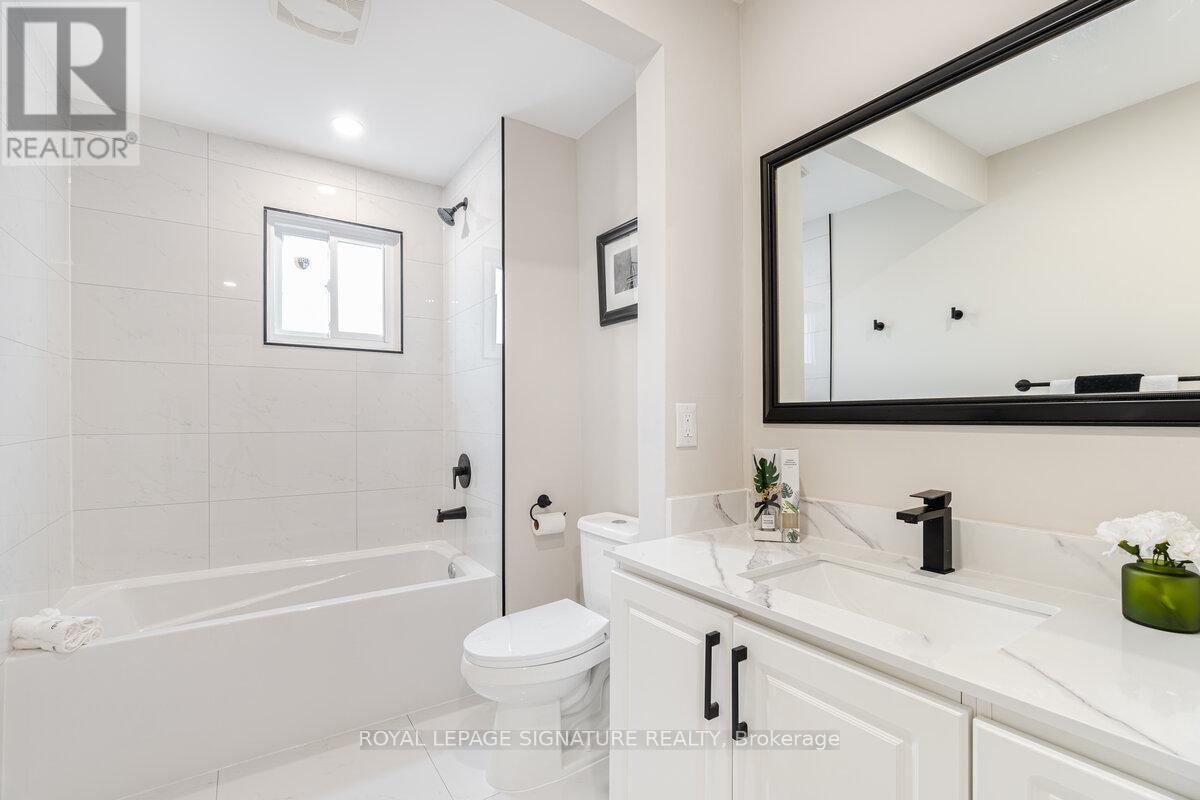38a - 830 Westlock Road Mississauga, Ontario L5C 1K6
$834,900Maintenance, Common Area Maintenance, Insurance, Parking, Water
$591.23 Monthly
Maintenance, Common Area Maintenance, Insurance, Parking, Water
$591.23 MonthlyBeautifully Renovated 3-Bedroom, 2-Bathroom Home In The Heart Of Mississauga. No Detail Has Been Overlooked! This Home Features Modern Finishes, Including Black Matte Hardware, A Stylish Kitchen With Two-Tone Cabinets, Stainless Steel Appliances, Quartz Countertops, And A Stunning Backsplash. The Open-Concept Living And Dining Area Is Bright And Inviting, With Sleek Laminate Floors And Pot Lights. The Recreation Room Offers More Pot Lights, A Laundry Area, And Walkout Access To A Large Deck And Backyard. Conveniently Located Near Grocery Stores, Schools, Transit, And Highways. Move-In Ready And A Must-See! Don't Miss Out! **** EXTRAS **** ALL NEW Stainless Steel Appliances (Stove, Fridge, Dishwasher, Exhaust) Washer, Dryer, Light Fixtures, Fixtures! Upgraded Electrical Panel! New Windows And Patio Doors, Furnace. Air Conditioner! NEW Garage Door. 2 Electric Fireplace. (id:24801)
Open House
This property has open houses!
2:00 pm
Ends at:4:00 pm
Property Details
| MLS® Number | W9301160 |
| Property Type | Single Family |
| Community Name | Erindale |
| AmenitiesNearBy | Park, Public Transit, Schools |
| CommunityFeatures | Pet Restrictions |
| ParkingSpaceTotal | 2 |
| ViewType | View |
Building
| BathroomTotal | 2 |
| BedroomsAboveGround | 3 |
| BedroomsBelowGround | 1 |
| BedroomsTotal | 4 |
| Amenities | Visitor Parking |
| BasementDevelopment | Finished |
| BasementType | N/a (finished) |
| CoolingType | Central Air Conditioning |
| ExteriorFinish | Brick |
| FlooringType | Laminate |
| HeatingFuel | Natural Gas |
| HeatingType | Forced Air |
| StoriesTotal | 3 |
| SizeInterior | 1199.9898 - 1398.9887 Sqft |
| Type | Row / Townhouse |
Parking
| Garage |
Land
| Acreage | No |
| LandAmenities | Park, Public Transit, Schools |
| ZoningDescription | Rm5-2 |
Rooms
| Level | Type | Length | Width | Dimensions |
|---|---|---|---|---|
| Second Level | Primary Bedroom | 4.27 m | 2.9 m | 4.27 m x 2.9 m |
| Second Level | Bedroom 2 | 3.4 m | 2.62 m | 3.4 m x 2.62 m |
| Second Level | Bedroom 3 | 3.73 m | 2.39 m | 3.73 m x 2.39 m |
| Basement | Recreational, Games Room | 4.19 m | 3.25 m | 4.19 m x 3.25 m |
| Main Level | Living Room | 5.56 m | 3.71 m | 5.56 m x 3.71 m |
| Main Level | Dining Room | 4.5 m | 3.05 m | 4.5 m x 3.05 m |
| Main Level | Kitchen | 3.43 m | 2.59 m | 3.43 m x 2.59 m |
https://www.realtor.ca/real-estate/27369584/38a-830-westlock-road-mississauga-erindale-erindale
Interested?
Contact us for more information
Thomas George Pobojewski
Broker
30 Eglinton Ave W Ste 7
Mississauga, Ontario L5R 3E7







































