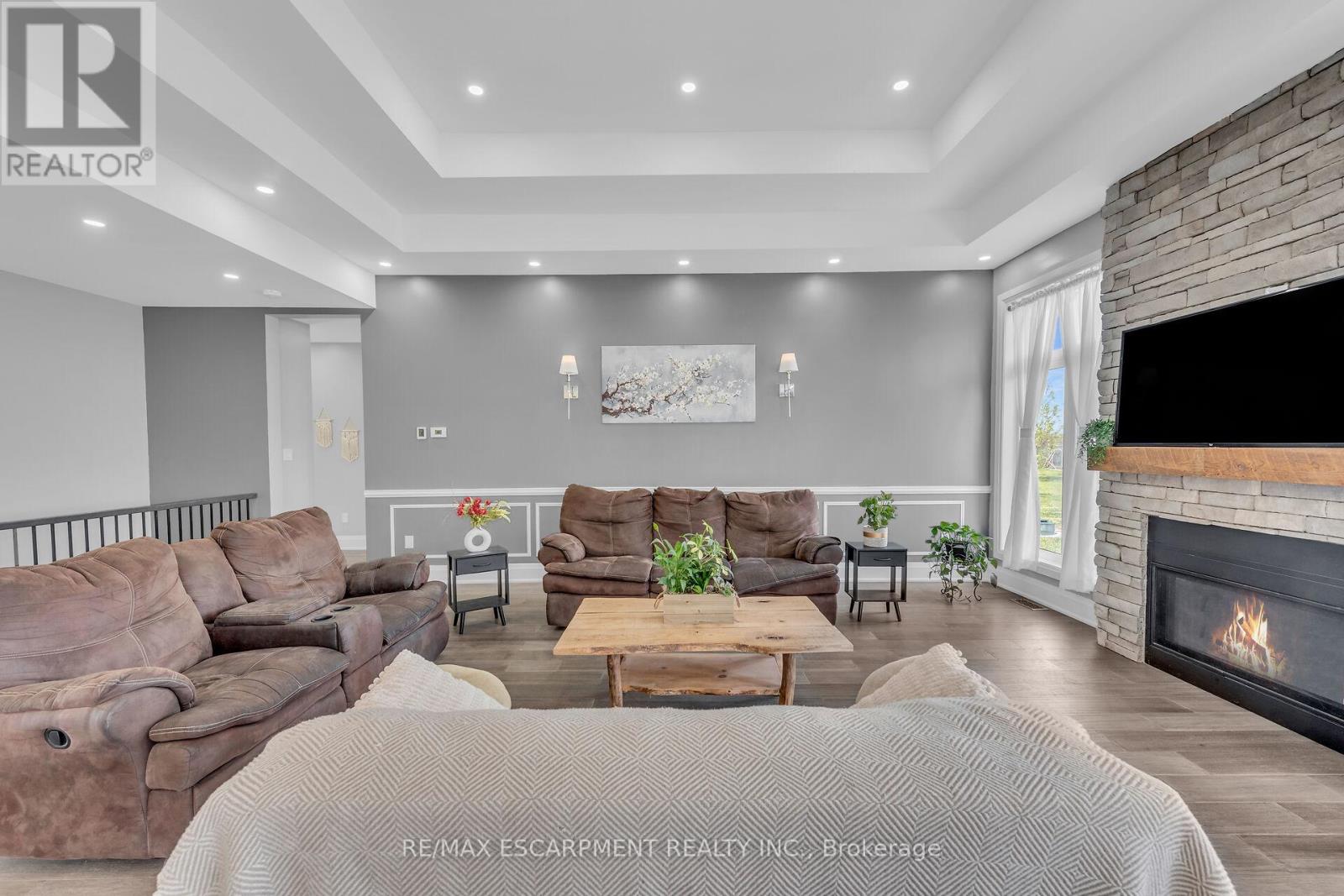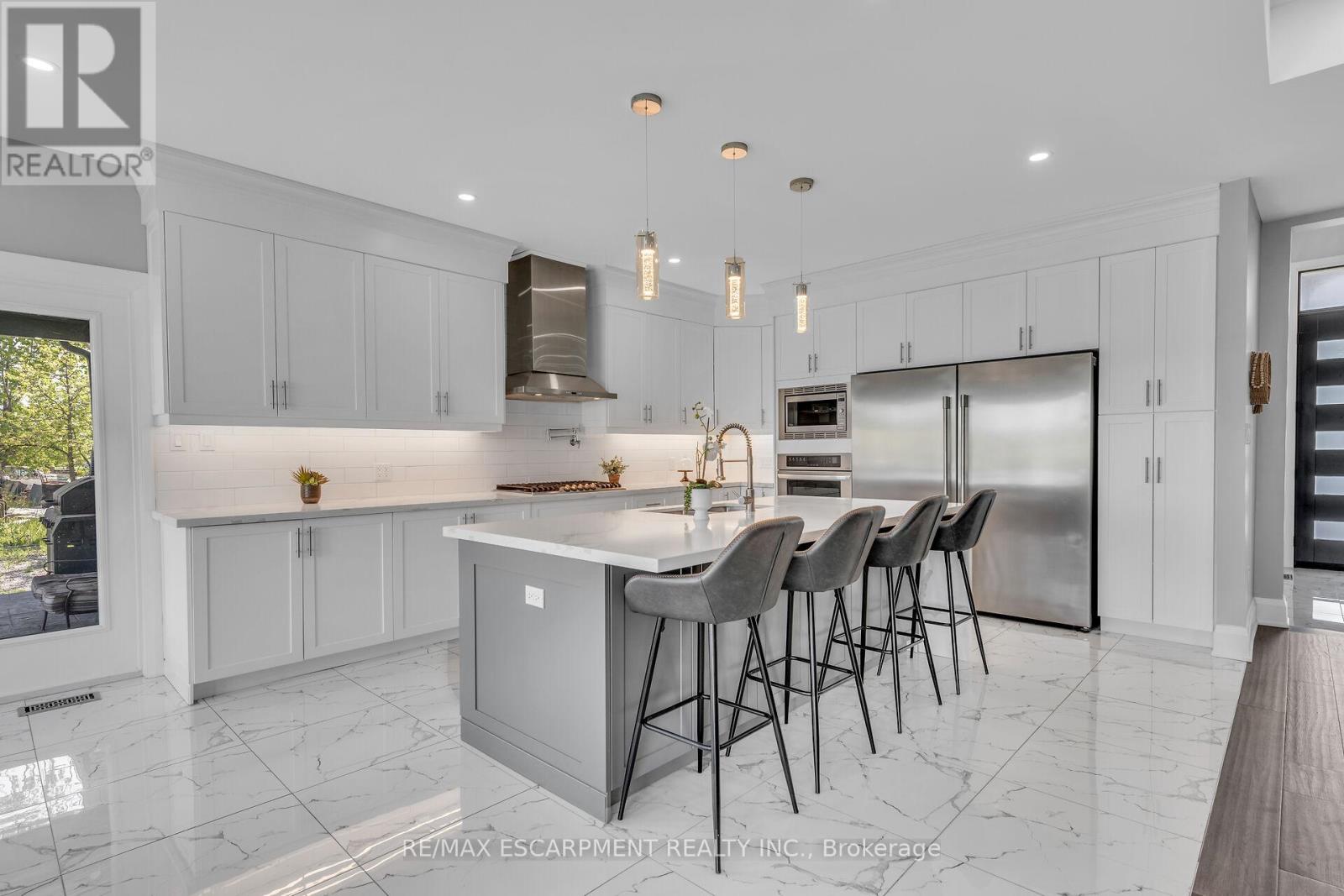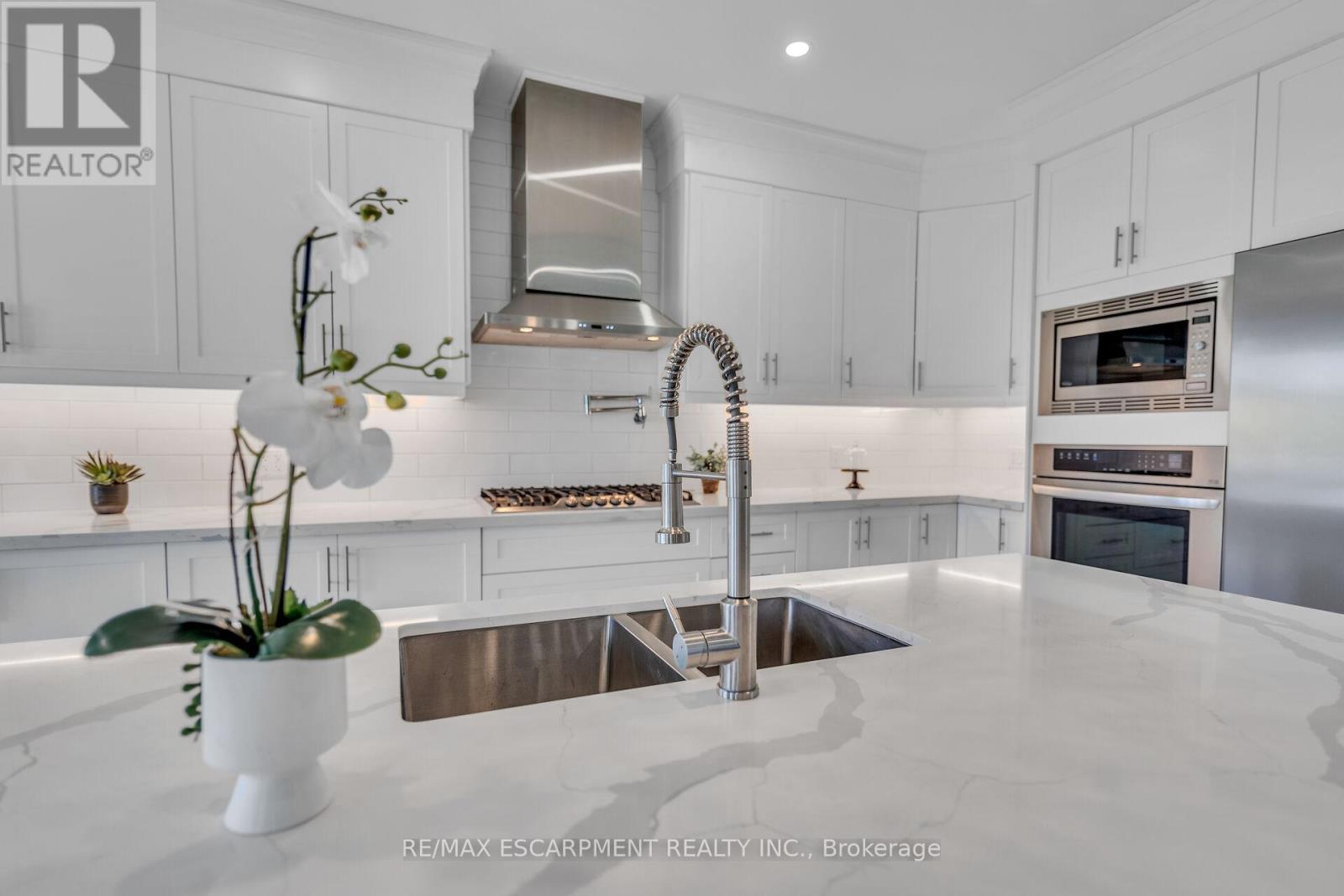389 Concession 4 Road Haldimand, Ontario N0A 1G0
$1,029,900
Exquisitely presented, Masterfully designed 4 bedroom Fisherville Estate home on landscaped 110 x 210 lot. Rarely do properties with the high end finishes such as this come available for sale in the area! Incredible curb appeal with attached 3 car garage, covered back porch with concrete patio, & calming country views. The open concept, beautifully finished interior is highlighted by gourmet eat in kitchen featuring custom cabinetry, quartz countertops, S/S appliances with side x side fridge / freezer, & premium modern tile, gorgeous hardwood flooring throughout, formal dining area overlooking stunning rear yard, large living room with custom coffered ceilings & fireplace set in stone surround, 4 spacious MF bedrooms featuring primary suite with walk in closet & chic ensuite with walk in tile shower & glass enclosure, desired MF laundry, & welcoming foyer. The lower level includes roughed in rec room, additional bedroom area, studio/den, & storage. Experience Fisherville Living! (id:24801)
Property Details
| MLS® Number | X11893979 |
| Property Type | Single Family |
| Community Name | Haldimand |
| ParkingSpaceTotal | 9 |
Building
| BathroomTotal | 3 |
| BedroomsAboveGround | 4 |
| BedroomsTotal | 4 |
| ArchitecturalStyle | Bungalow |
| BasementDevelopment | Unfinished |
| BasementType | Full (unfinished) |
| ConstructionStyleAttachment | Detached |
| CoolingType | Central Air Conditioning |
| ExteriorFinish | Brick, Stone |
| FireplacePresent | Yes |
| FoundationType | Poured Concrete |
| HalfBathTotal | 1 |
| HeatingFuel | Propane |
| HeatingType | Forced Air |
| StoriesTotal | 1 |
| Type | House |
Parking
| Attached Garage |
Land
| Acreage | No |
| Sewer | Septic System |
| SizeDepth | 210 Ft |
| SizeFrontage | 110 Ft |
| SizeIrregular | 110 X 210 Ft |
| SizeTotalText | 110 X 210 Ft |
Rooms
| Level | Type | Length | Width | Dimensions |
|---|---|---|---|---|
| Main Level | Foyer | 2.84 m | 2.13 m | 2.84 m x 2.13 m |
| Main Level | Bathroom | 3.02 m | 1.63 m | 3.02 m x 1.63 m |
| Main Level | Bedroom | 3.23 m | 4.17 m | 3.23 m x 4.17 m |
| Main Level | Bathroom | 1.47 m | 2.01 m | 1.47 m x 2.01 m |
| Main Level | Laundry Room | 3.86 m | 2.59 m | 3.86 m x 2.59 m |
| Main Level | Bedroom | 3.61 m | 3.33 m | 3.61 m x 3.33 m |
| Main Level | Family Room | 8.2 m | 5.16 m | 8.2 m x 5.16 m |
| Main Level | Kitchen | 4.32 m | 5.11 m | 4.32 m x 5.11 m |
| Main Level | Dining Room | 2.9 m | 4.39 m | 2.9 m x 4.39 m |
| Main Level | Primary Bedroom | 3.68 m | 4.98 m | 3.68 m x 4.98 m |
| Main Level | Bathroom | 3.66 m | 1.65 m | 3.66 m x 1.65 m |
| Main Level | Bedroom | 3.48 m | 3.35 m | 3.48 m x 3.35 m |
https://www.realtor.ca/real-estate/27740053/389-concession-4-road-haldimand-haldimand
Interested?
Contact us for more information
Chuck Hogeterp
Broker
325 Winterberry Drive #4b
Hamilton, Ontario L8J 0B6











































