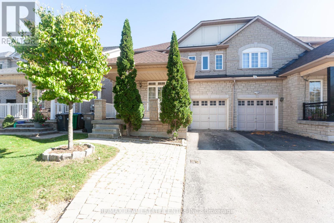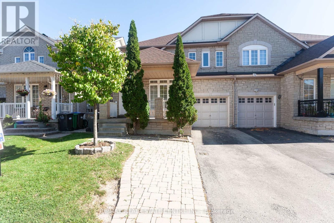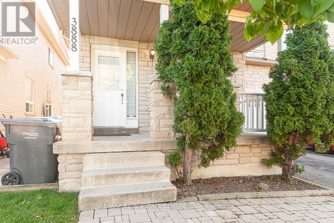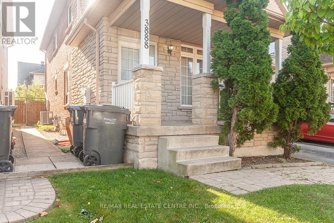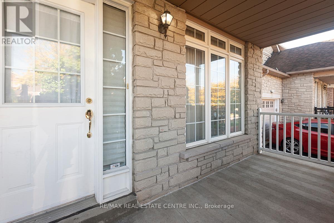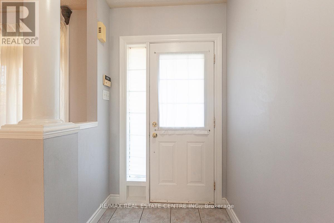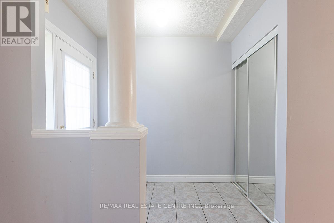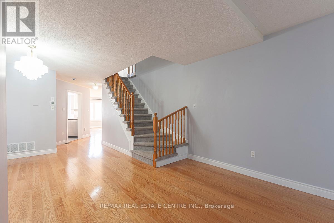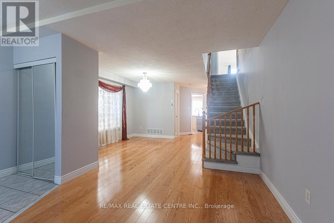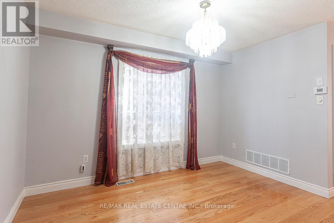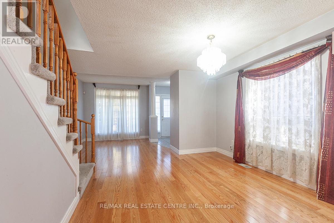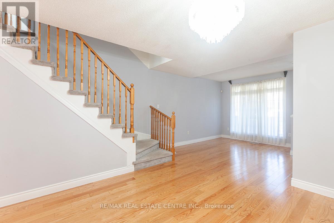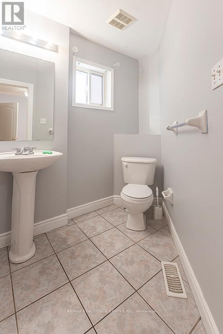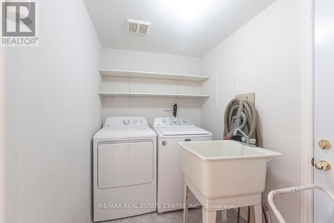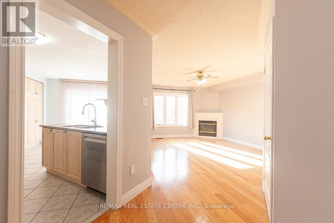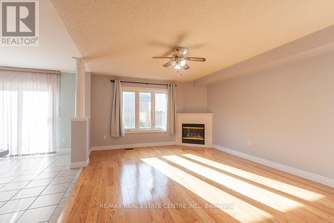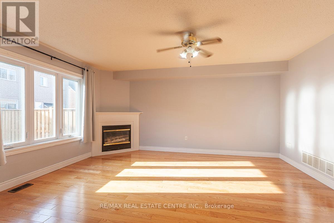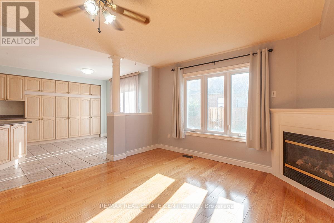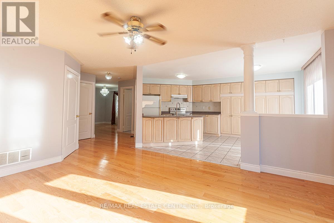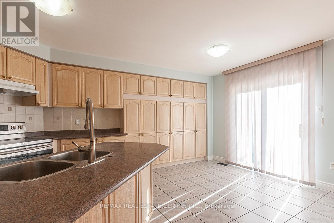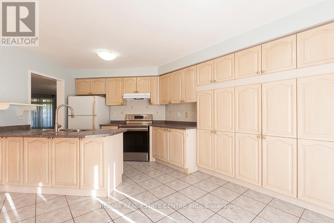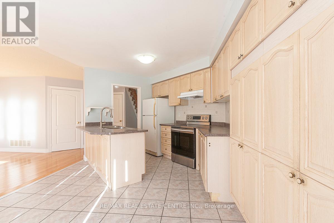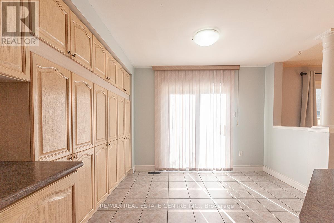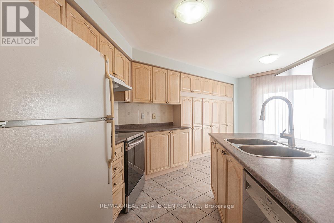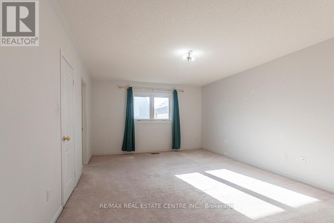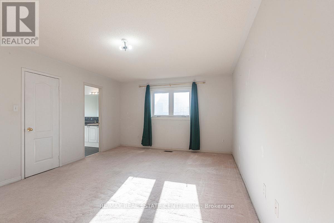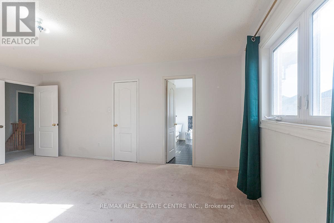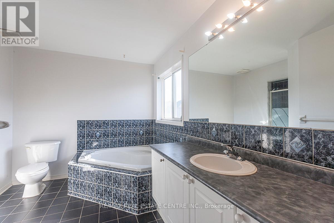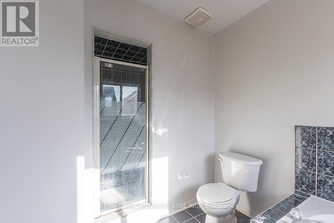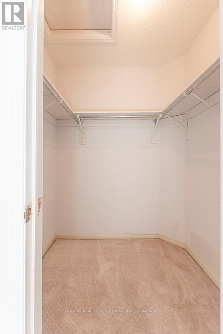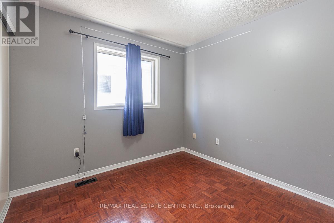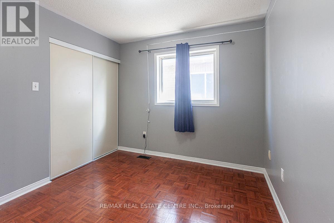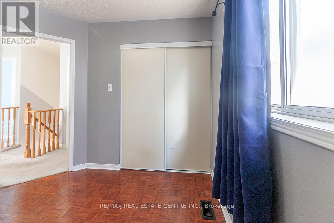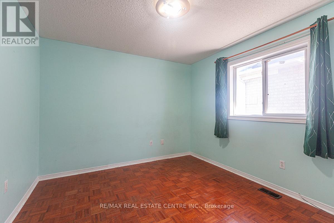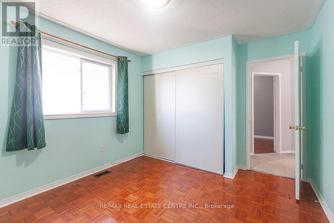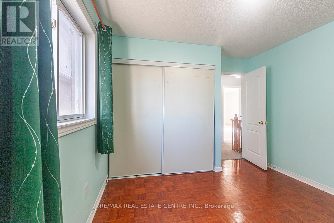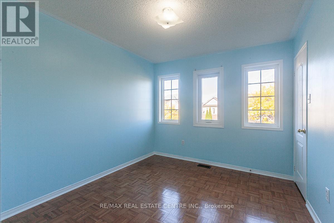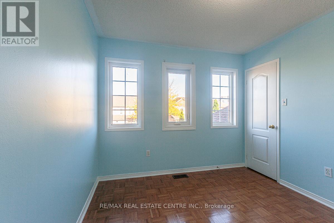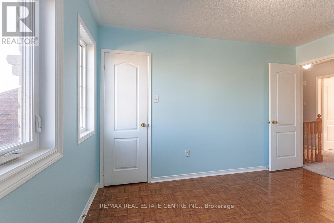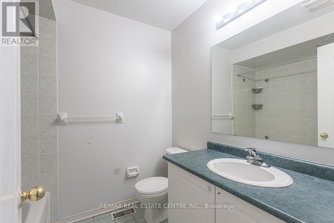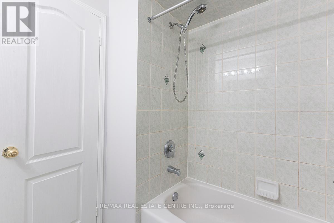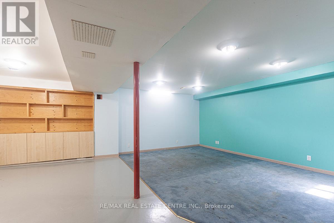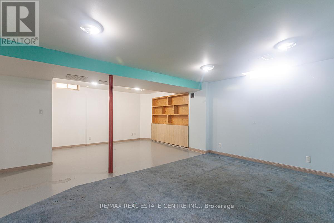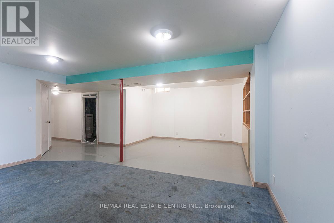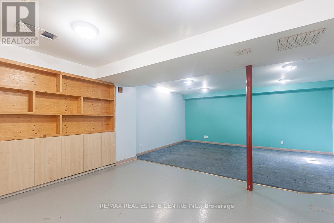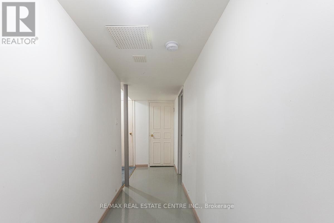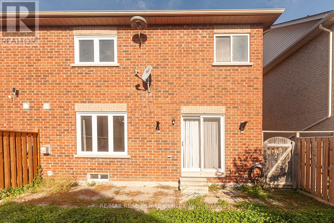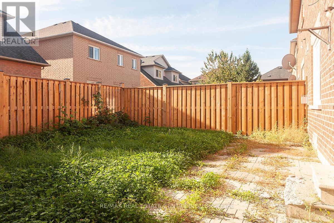3888 Barley Trail S Mississauga, Ontario L5M 6N2
$3,500 Monthly
4 Bedrooms, 3 Washrooms Semi-Detached House is offered for Lease in Churchill Meadows. This well kept property boasts hardwood floors on the main level, an open concept kitchen with bright eat-in area, and a cozy family room with a gas fireplace and walk-out to a fully fenced, south facing backyard. Off the kitchen, you will find a spacious laundry room while the large dining and sitting area provide the perfect space for entertaining. Upstairs, you will discover four generously sized bedrooms, including a primary suite with a large ensuite featuring a soaker tub and stand up shower. Located within walking distance of top-rated schools, parks and transit. Close to all the amenities you need; Erin Mills Town Centre, Ridgeway Plaza, Costco and shops along Dundas Street West. Easy access to Winston Churchill Station and Clarkson Go with all day service, Pearson Airport and major highways. Total Floor Area Above Grade:2008 Sq. Ft. (id:24801)
Property Details
| MLS® Number | W12451646 |
| Property Type | Single Family |
| Community Name | Churchill Meadows |
| Equipment Type | Water Heater |
| Parking Space Total | 3 |
| Rental Equipment Type | Water Heater |
Building
| Bathroom Total | 3 |
| Bedrooms Above Ground | 4 |
| Bedrooms Total | 4 |
| Basement Development | Finished |
| Basement Type | N/a (finished) |
| Construction Style Attachment | Semi-detached |
| Cooling Type | Central Air Conditioning |
| Exterior Finish | Brick |
| Fireplace Present | Yes |
| Flooring Type | Hardwood, Carpeted, Parquet |
| Foundation Type | Poured Concrete |
| Half Bath Total | 1 |
| Heating Fuel | Natural Gas |
| Heating Type | Forced Air |
| Stories Total | 2 |
| Size Interior | 2,000 - 2,500 Ft2 |
| Type | House |
| Utility Water | Municipal Water |
Parking
| Garage |
Land
| Acreage | No |
| Sewer | Sanitary Sewer |
Rooms
| Level | Type | Length | Width | Dimensions |
|---|---|---|---|---|
| Second Level | Primary Bedroom | 5.59 m | 3.9 m | 5.59 m x 3.9 m |
| Second Level | Bedroom 2 | 3.3 m | 2.9 m | 3.3 m x 2.9 m |
| Second Level | Bedroom 3 | 3.39 m | 2.8 m | 3.39 m x 2.8 m |
| Second Level | Bedroom 4 | 3.3 m | 3.2 m | 3.3 m x 3.2 m |
| Main Level | Kitchen | 5.59 m | 3.3 m | 5.59 m x 3.3 m |
| Main Level | Eating Area | 5.59 m | 3.3 m | 5.59 m x 3.3 m |
| Main Level | Family Room | 6.69 m | 3.9 m | 6.69 m x 3.9 m |
| Main Level | Dining Room | 6.69 m | 4.3 m | 6.69 m x 4.3 m |
| Main Level | Living Room | 6.69 m | 4.59 m | 6.69 m x 4.59 m |
Contact Us
Contact us for more information
Abdul Rashid
Salesperson
(647) 668-0102
1140 Burnhamthorpe Rd W #141-A
Mississauga, Ontario L5C 4E9
(905) 270-2000
(905) 270-0047


