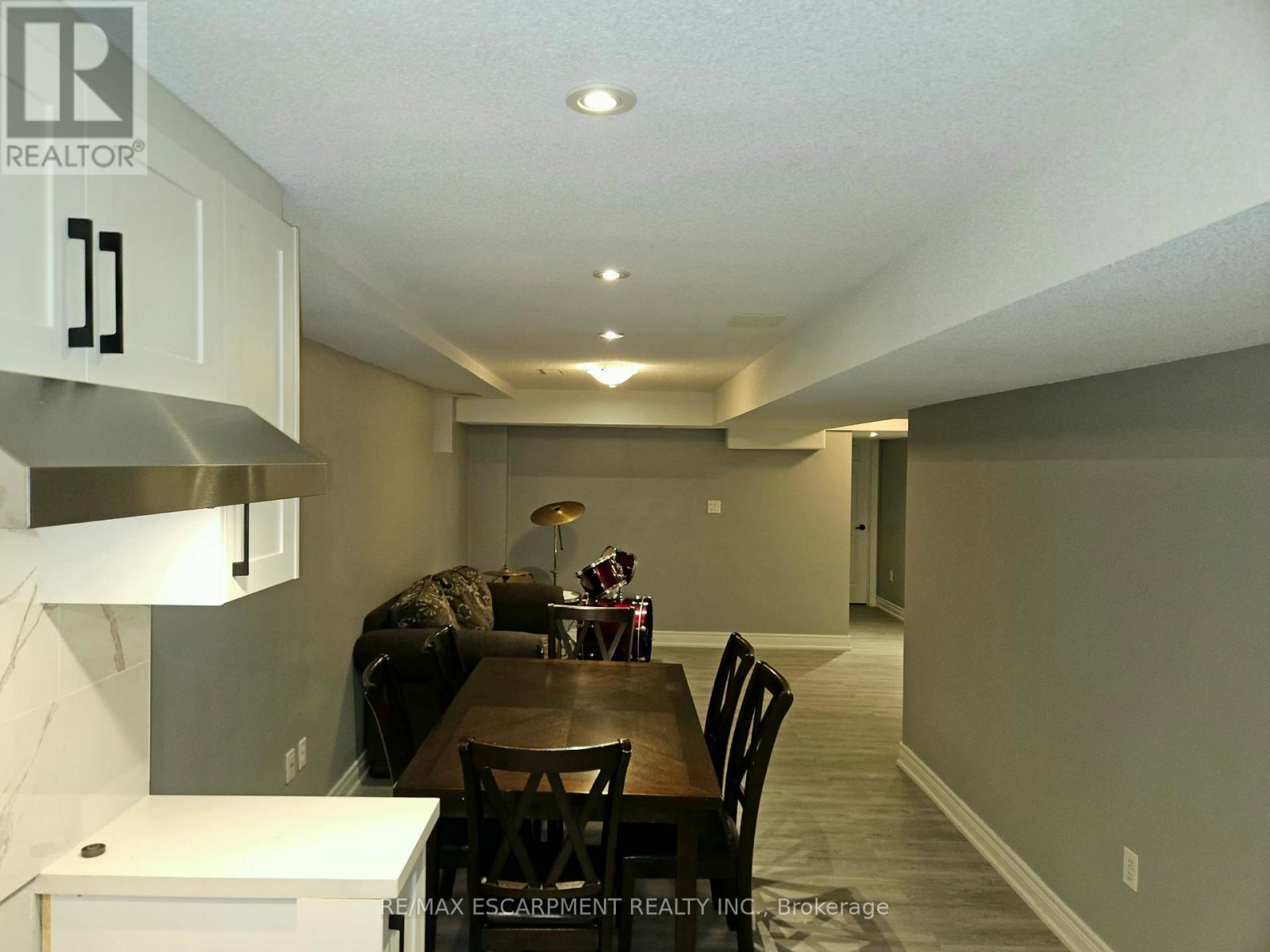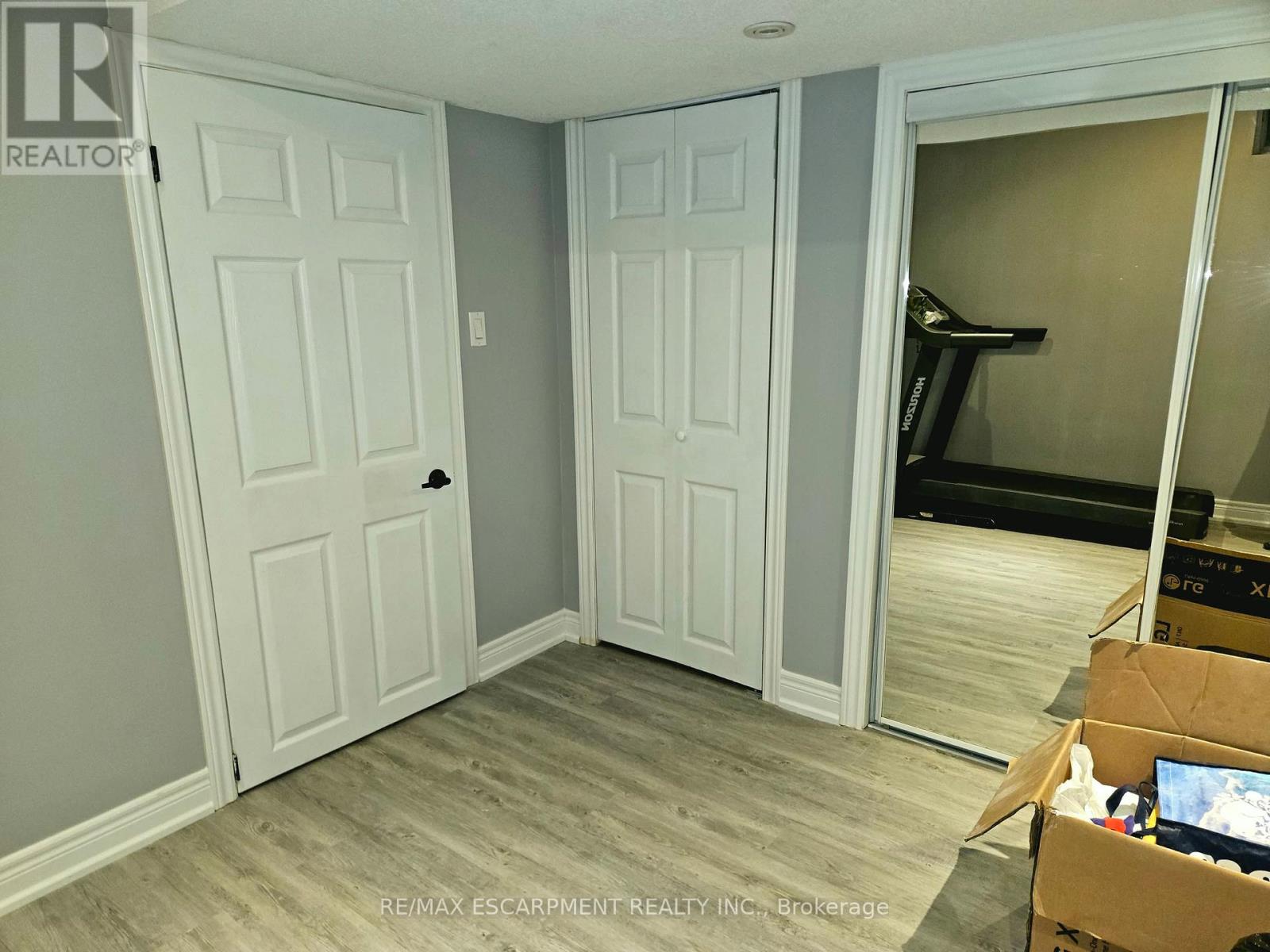3881 Brinwood (Basement) Gate Mississauga, Ontario L5M 7H3
$1,850 Monthly
Absolutely Stunning 2-Bedroom Fully Furnished Basement Apartment In Prime Mississauga Location! Welcome To 3881 Brinwood Dr - A Beautifully Renovated, Bright & Spacious Lower-Level Suite Offering The Perfect Blend Of Comfort, Style, And Functionality. This Impressive Unit Features A Modern Open-Concept Layout, A Sleek Kitchen With Stainless Steel Appliances, And A Fully Furnished Living Area Designed For Relaxation And Convenience.Two Generously Sized Bedrooms Provide Ample Space And Storage, Complemented By A Contemporary 3-Piece Bathroom With Quality Finishes Throughout. Enjoy A Warm, Inviting Atmosphere Enhanced By Pot Lights, Large Windows, And Thoughtful Décor.Highlights:Fully Renovated & Tastefully Furnished - Just Move In! 2 Spacious Bedrooms With Ample Closet Space Bright Open-Concept Living & Dining Area Modern Kitchen With Stainless Steel Appliances Shared Laundry & 1 Parking Space Included Tenant Pays 30% Of Utilities Quiet, Family-Friendly Neighbourhood Close To Parks, Schools, Shopping, Transit & Major Highways Perfect For Professionals Or A Small Family Seeking A Turnkey Home In A Fantastic Location. Experience Comfort, Style, And Convenience - All Under One Roof! (id:24801)
Property Details
| MLS® Number | W12491242 |
| Property Type | Single Family |
| Community Name | Churchill Meadows |
| Features | Carpet Free, In-law Suite |
| Parking Space Total | 4 |
Building
| Bathroom Total | 1 |
| Bedrooms Above Ground | 2 |
| Bedrooms Total | 2 |
| Appliances | Dryer, Stove, Washer, Refrigerator |
| Basement Features | Apartment In Basement |
| Basement Type | N/a |
| Construction Style Attachment | Detached |
| Cooling Type | Central Air Conditioning |
| Exterior Finish | Brick Facing |
| Foundation Type | Poured Concrete |
| Heating Fuel | Natural Gas |
| Heating Type | Forced Air |
| Stories Total | 2 |
| Size Interior | 2,000 - 2,500 Ft2 |
| Type | House |
| Utility Water | Municipal Water |
Parking
| Attached Garage | |
| Garage |
Land
| Acreage | No |
| Sewer | Sanitary Sewer |
Rooms
| Level | Type | Length | Width | Dimensions |
|---|---|---|---|---|
| Lower Level | Kitchen | 3.8 m | 2.89 m | 3.8 m x 2.89 m |
| Lower Level | Dining Room | 2.89 m | 2.74 m | 2.89 m x 2.74 m |
| Lower Level | Living Room | 2.74 m | 2.89 m | 2.74 m x 2.89 m |
| Lower Level | Bedroom 2 | 3.34 m | 3.34 m | 3.34 m x 3.34 m |
| Lower Level | Primary Bedroom | 4.6 m | 2.73 m | 4.6 m x 2.73 m |
Contact Us
Contact us for more information
Edgar Melo
Salesperson
(647) 927-5337
www.perfectlivinghomes.com/
www.facebook.com/perfectlivinghomes
www.linkedin.com/in/edgar-melo-99053518/
(905) 842-7677
(905) 337-9171





