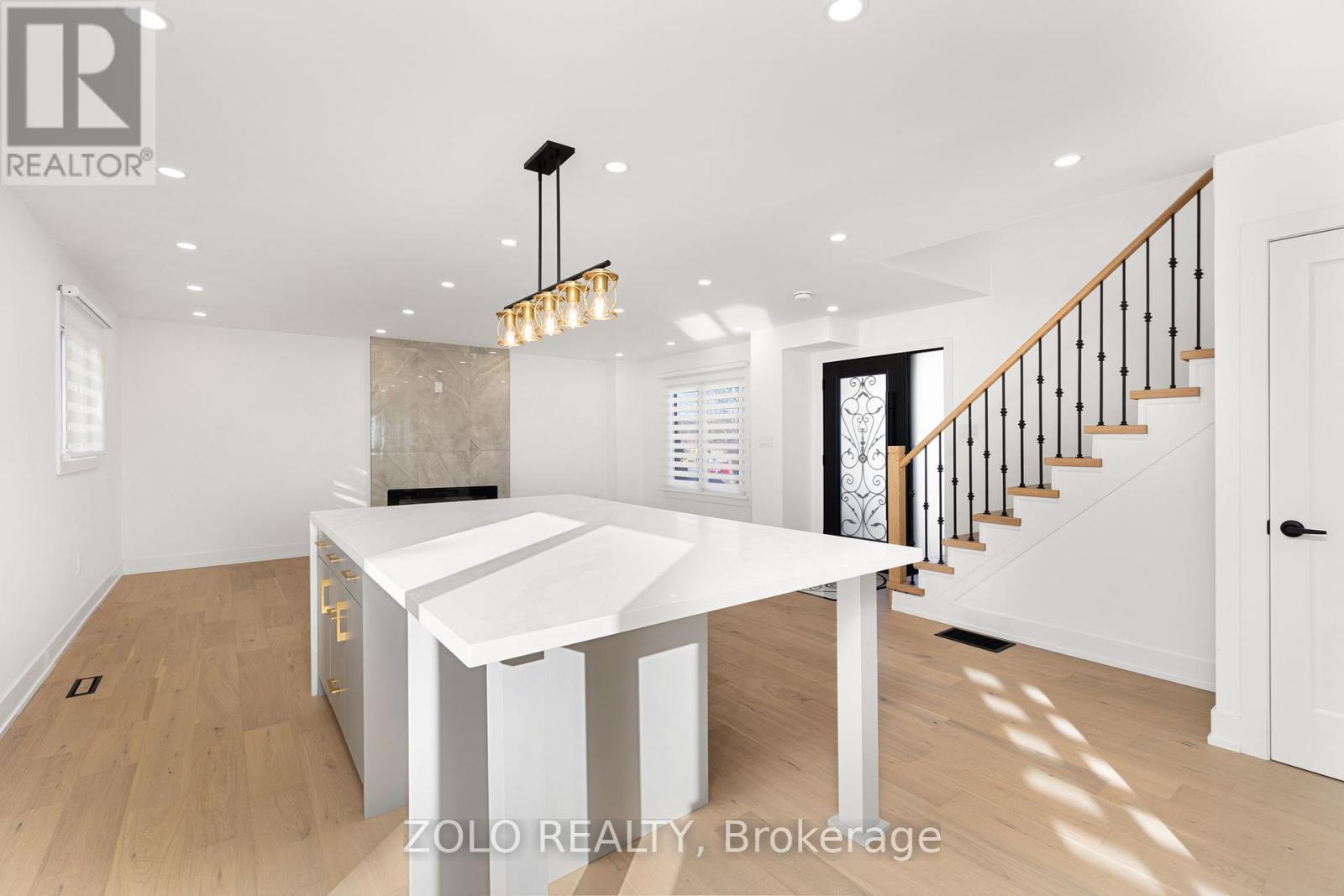388 Waratah Avenue Newmarket, Ontario L3Y 7T6
$1,288,000
Exceptional Location in the most Sought out Community of Leslie Valley. Professionally Renovated, Never Lived in Since, Open Concept; 3+1 Bedroom and 3+1 bath family home boosts beautiful high-end finishes, Brand New Shingles, Eavesdrop, Downspout and Flashing, Brand New A/C, Brand New Tankless Water Heater, Brand New Hardwood Flooring Thru-Out, Pot-lights Thru-Out Main Floor, Second Floor and Finished Basement, Brand New Kitchen w/Quartz backsplash and Yes! an Oversized Center Island that acts like a dining table with Quartz Countertop, Brand New Appliances and much more....Feels like a Brand New Home. Eat In Kitchen Walks Out To a Large Backyard with Patio and Inground Pool with Diving Board and Water Slide. Renovated with Drawings and Permit. Steps to School and Conveniently Located to Amenities, Shopping, Hospital and 404. (id:24801)
Property Details
| MLS® Number | N11923689 |
| Property Type | Single Family |
| Community Name | Huron Heights-Leslie Valley |
| AmenitiesNearBy | Hospital, Park, Schools |
| ParkingSpaceTotal | 4 |
| PoolType | Inground Pool |
Building
| BathroomTotal | 4 |
| BedroomsAboveGround | 3 |
| BedroomsBelowGround | 1 |
| BedroomsTotal | 4 |
| Amenities | Fireplace(s) |
| Appliances | Dishwasher, Dryer, Hood Fan, Refrigerator, Stove, Washer, Window Coverings |
| BasementDevelopment | Finished |
| BasementType | N/a (finished) |
| ConstructionStyleAttachment | Detached |
| CoolingType | Central Air Conditioning |
| ExteriorFinish | Brick |
| FireplacePresent | Yes |
| FlooringType | Hardwood |
| FoundationType | Poured Concrete |
| HalfBathTotal | 1 |
| HeatingFuel | Natural Gas |
| HeatingType | Forced Air |
| StoriesTotal | 2 |
| Type | House |
| UtilityWater | Municipal Water |
Parking
| Attached Garage |
Land
| Acreage | No |
| FenceType | Fenced Yard |
| LandAmenities | Hospital, Park, Schools |
| LandscapeFeatures | Landscaped |
| Sewer | Sanitary Sewer |
| SizeDepth | 100 Ft |
| SizeFrontage | 54 Ft ,11 In |
| SizeIrregular | 54.99 X 100 Ft |
| SizeTotalText | 54.99 X 100 Ft |
Rooms
| Level | Type | Length | Width | Dimensions |
|---|---|---|---|---|
| Second Level | Primary Bedroom | 5.07 m | 3.7 m | 5.07 m x 3.7 m |
| Second Level | Bedroom 2 | 3.12 m | 3.01 m | 3.12 m x 3.01 m |
| Second Level | Bedroom 3 | 3.03 m | 3.01 m | 3.03 m x 3.01 m |
| Basement | Bedroom | 2.74 m | 3.57 m | 2.74 m x 3.57 m |
| Basement | Recreational, Games Room | 5.07 m | 2.76 m | 5.07 m x 2.76 m |
| Main Level | Living Room | 5.73 m | 3.413 m | 5.73 m x 3.413 m |
| Main Level | Dining Room | 2.97 m | 2.65 m | 2.97 m x 2.65 m |
| Main Level | Kitchen | 4.73 m | 3.02 m | 4.73 m x 3.02 m |
Interested?
Contact us for more information
Arezou Lina Talebi
Salesperson
5700 Yonge St #1900, 106458
Toronto, Ontario M2M 4K2




























