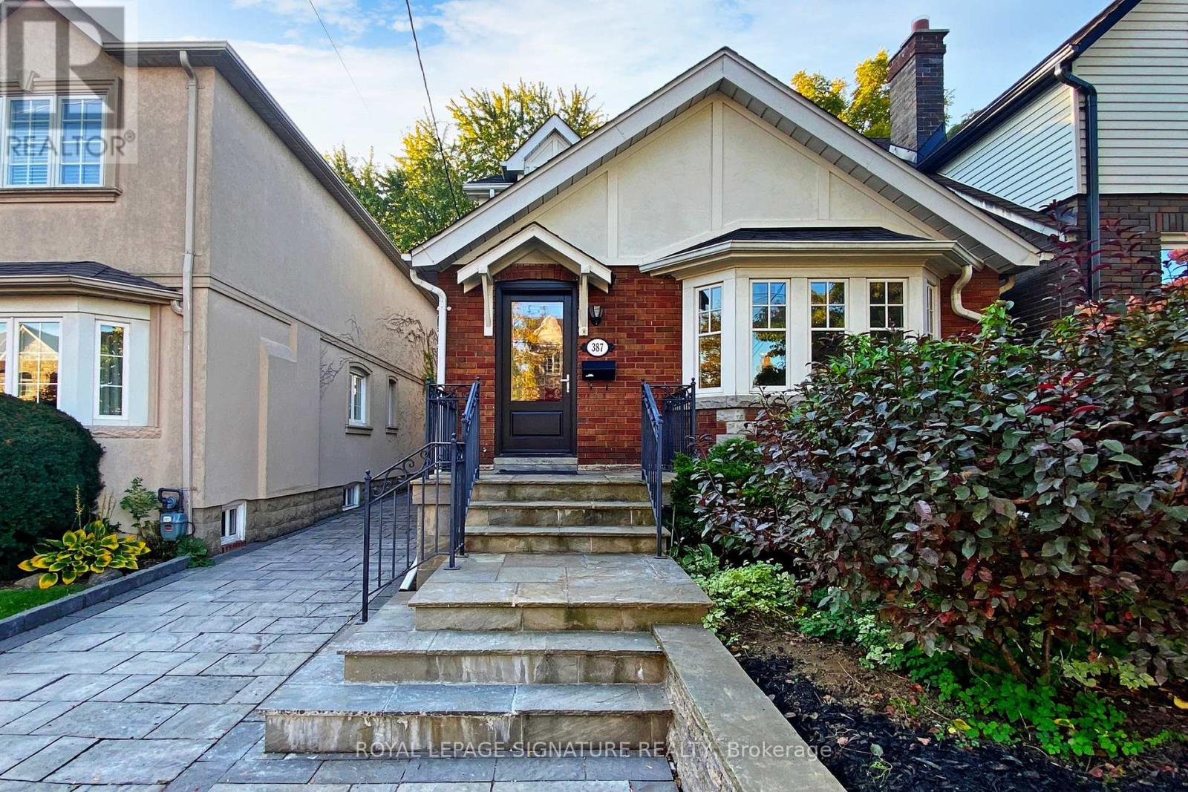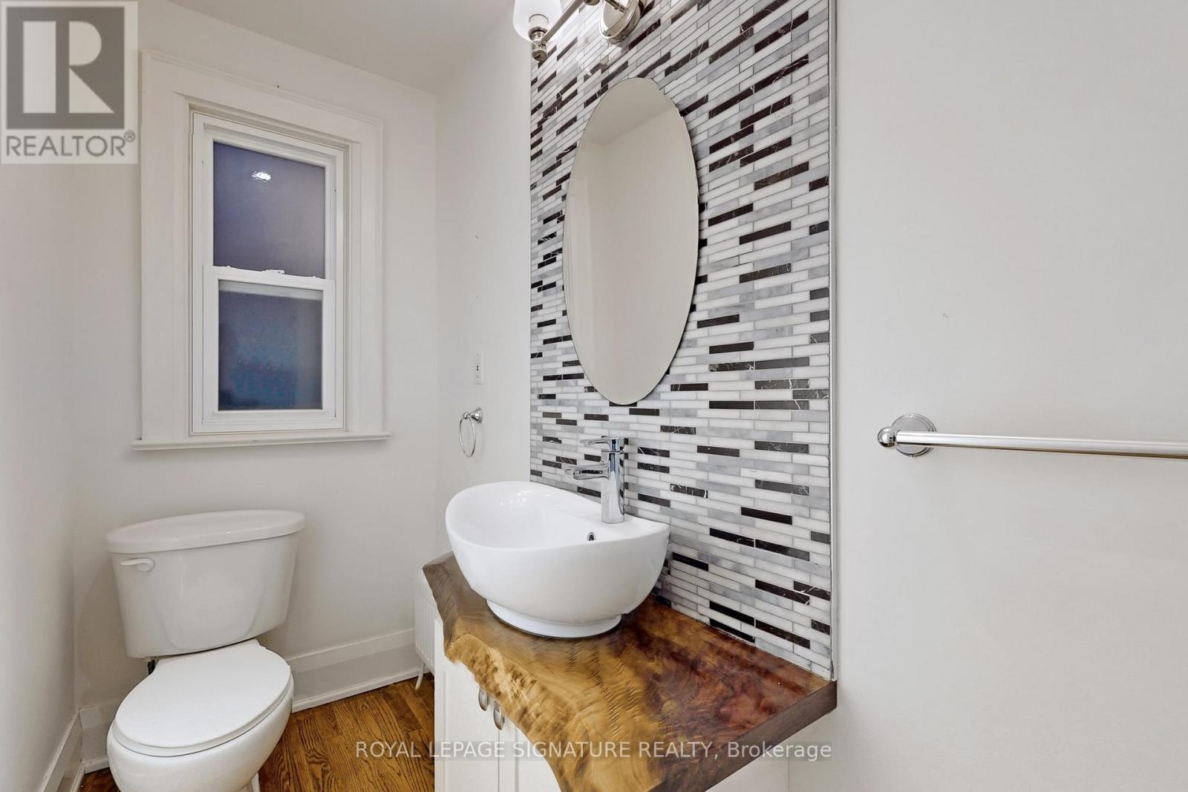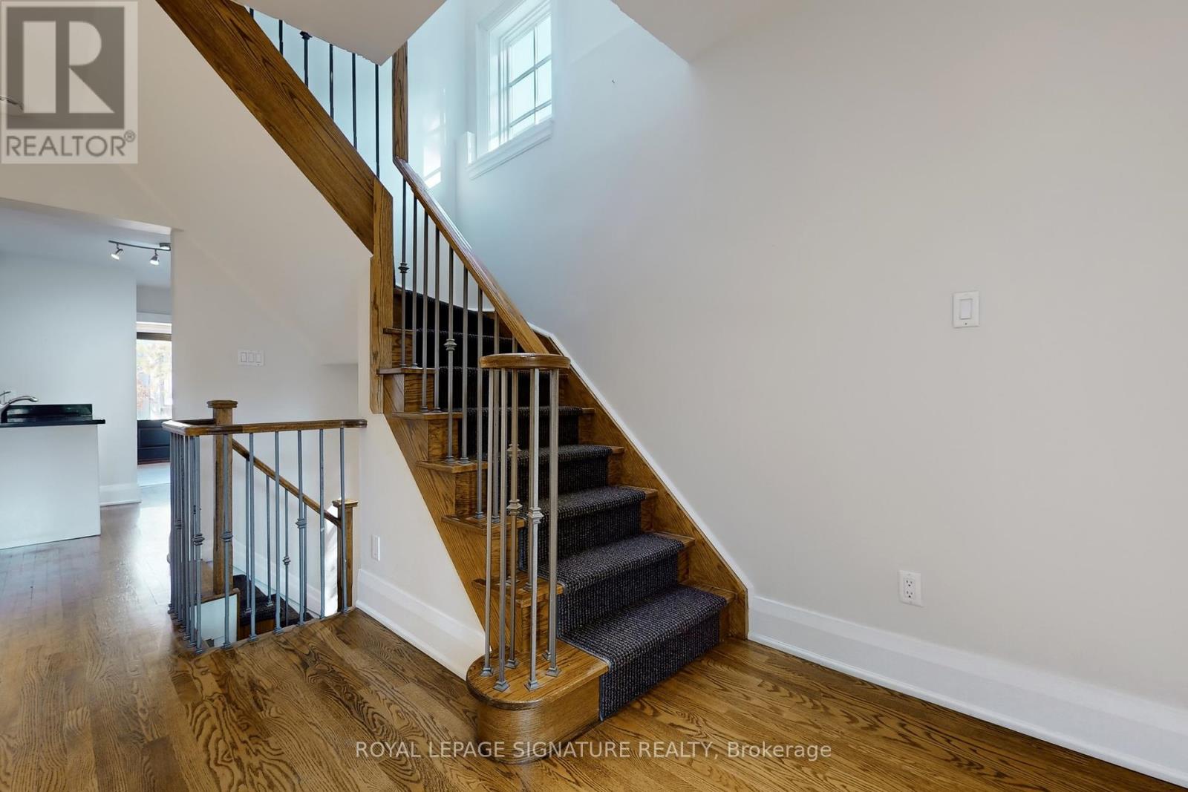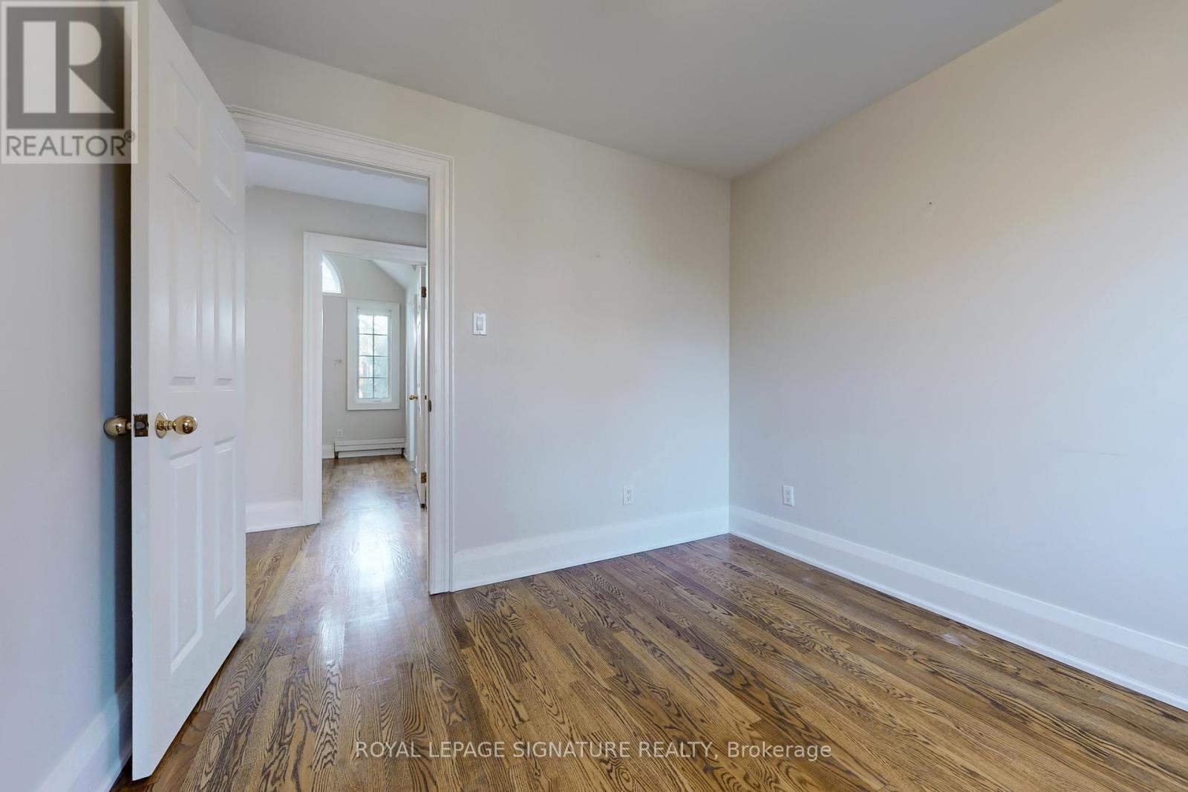387 Old Orchard Grove Toronto, Ontario M5M 2G1
$4,999 Monthly
Discover this charming 3-bedroom, 4-bathroom detached home available for lease in the highlysought-after Bedford Park neighbourhood.Conveniently located near popular restaurant, publictransit, and with quick access to Highway 401.This home offers the perfect combination of style and functionality.With five skylights a hardwoodfloors throughout. Family room features a cozy fireplace and double glass door leading tosouth-facing deck with a gas line for a BBQ, perfect for out door entertaining.The living roomfeatures a vaulted celling, bay window, and another fireplace.The property also includes a private stone driveway and fully finished basement, providing plentyof extra living space. (id:24801)
Property Details
| MLS® Number | C11964912 |
| Property Type | Single Family |
| Community Name | Bedford Park-Nortown |
| Parking Space Total | 3 |
Building
| Bathroom Total | 4 |
| Bedrooms Above Ground | 3 |
| Bedrooms Total | 3 |
| Appliances | Dishwasher, Dryer, Microwave, Refrigerator, Stove, Washer, Window Coverings |
| Basement Development | Finished |
| Basement Type | N/a (finished) |
| Construction Style Attachment | Detached |
| Cooling Type | Wall Unit |
| Exterior Finish | Brick |
| Fireplace Present | Yes |
| Flooring Type | Hardwood |
| Foundation Type | Unknown |
| Half Bath Total | 1 |
| Heating Fuel | Natural Gas |
| Heating Type | Radiant Heat |
| Stories Total | 2 |
| Type | House |
| Utility Water | Municipal Water |
Land
| Acreage | No |
| Sewer | Sanitary Sewer |
| Size Depth | 105 Ft |
| Size Frontage | 30 Ft |
| Size Irregular | 30 X 105 Ft |
| Size Total Text | 30 X 105 Ft |
Rooms
| Level | Type | Length | Width | Dimensions |
|---|---|---|---|---|
| Second Level | Primary Bedroom | 3.78 m | 3.75 m | 3.78 m x 3.75 m |
| Second Level | Bedroom 2 | 3.13 m | 3.48 m | 3.13 m x 3.48 m |
| Second Level | Bedroom 3 | 3.13 m | 3.48 m | 3.13 m x 3.48 m |
| Basement | Recreational, Games Room | Measurements not available | ||
| Ground Level | Kitchen | 2.83 m | 3.87 m | 2.83 m x 3.87 m |
| Ground Level | Dining Room | 3.02 m | 2.71 m | 3.02 m x 2.71 m |
| Ground Level | Living Room | 4.29 m | 3.47 m | 4.29 m x 3.47 m |
| Ground Level | Family Room | 5.96 m | 5.97 m | 5.96 m x 5.97 m |
Contact Us
Contact us for more information
Alan Saffari
Salesperson
8 Sampson Mews Suite 201 The Shops At Don Mills
Toronto, Ontario M3C 0H5
(416) 443-0300
(416) 443-8619







































