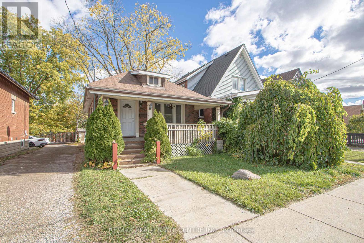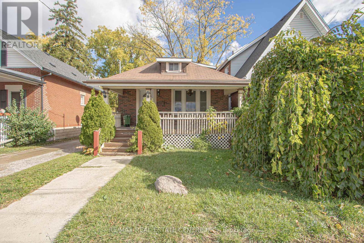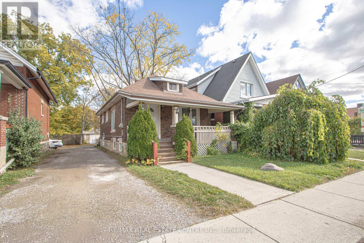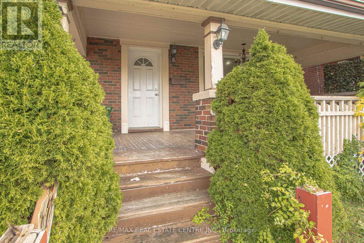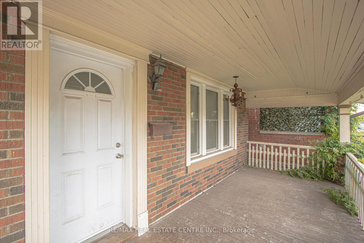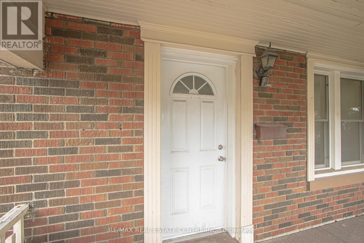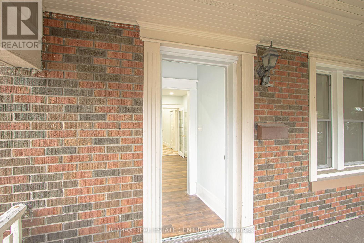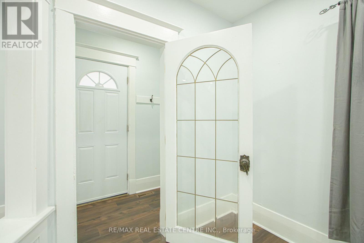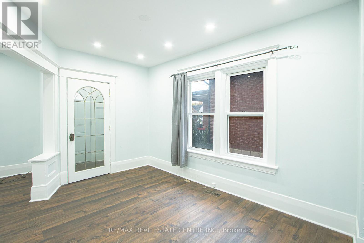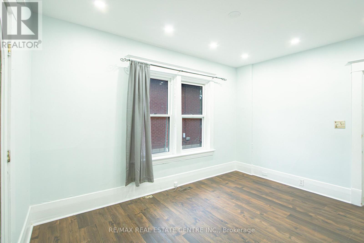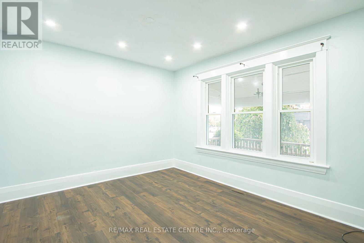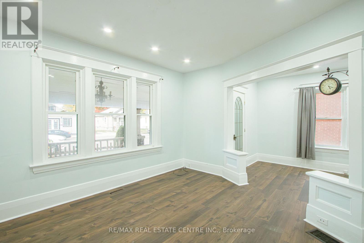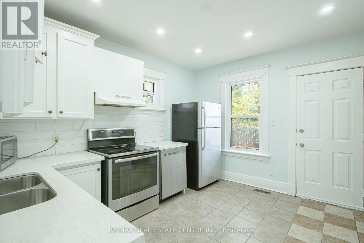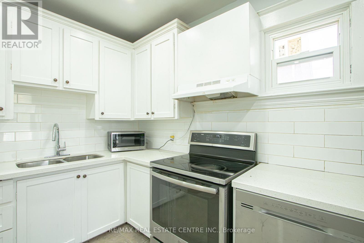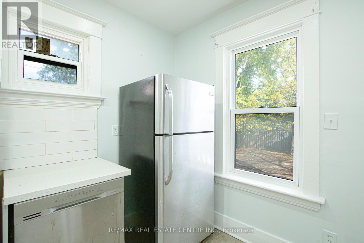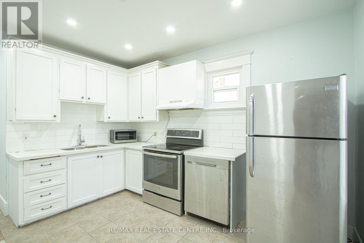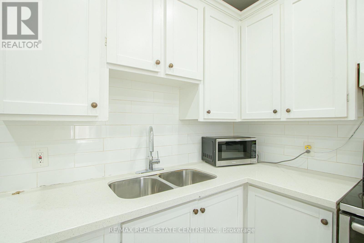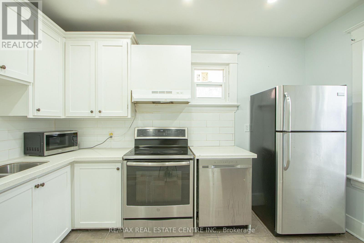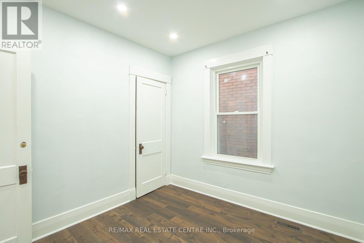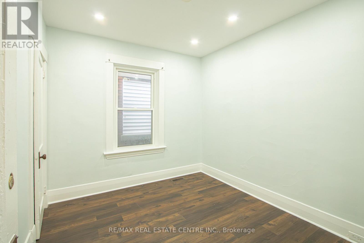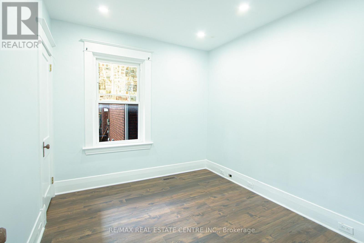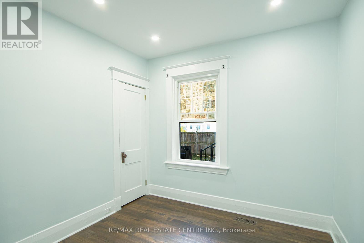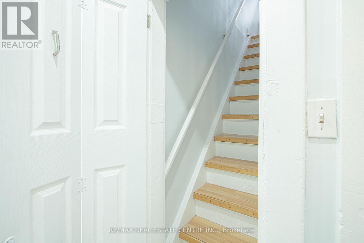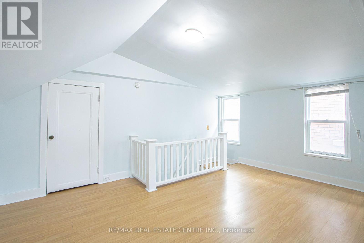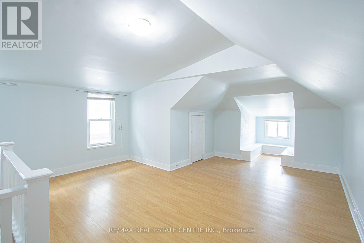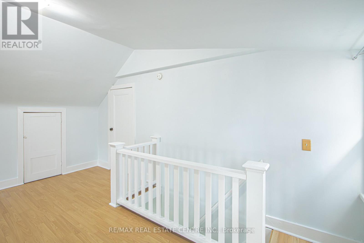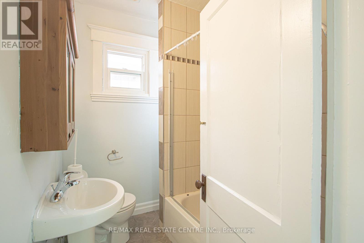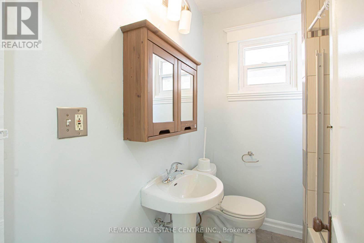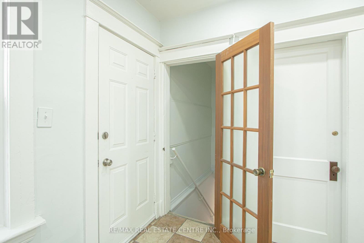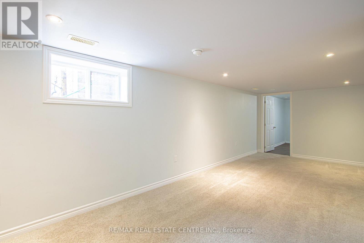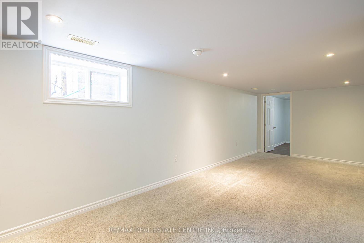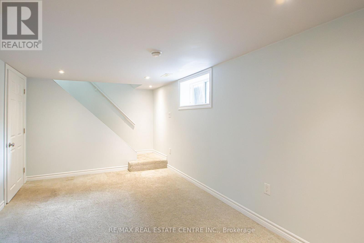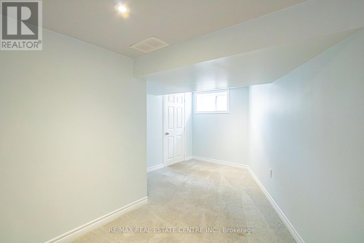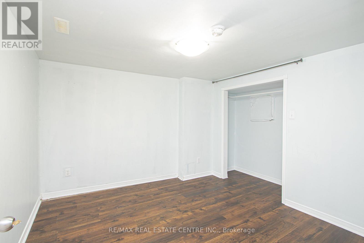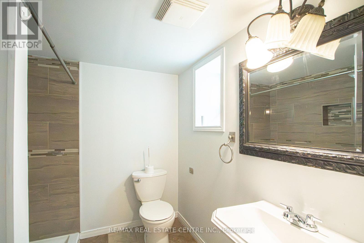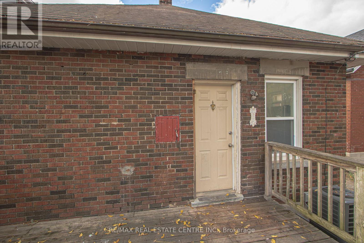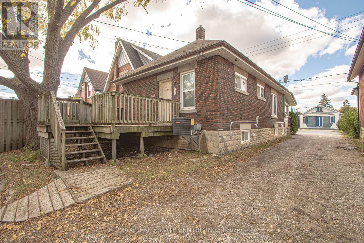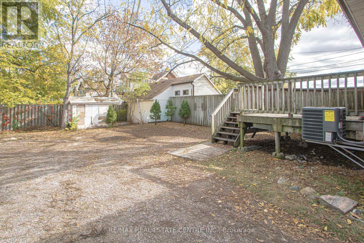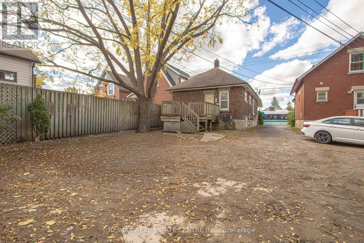386 Wharncliffe Road S London South, Ontario N6J 2M1
$539,900
Welcome to 386 Wharncliffe Rd S Newly Painted And Professionally Cleaned Detached Bungalow, A Beautifully Home Perfect For a Family, Couple or Home Based Business Located In Old South. The Bungalow Comes With 3+1 Bedrooms And Two Full Washrooms. Basement Is Beautifully Finished With One Bedroom, One Full Washroom And a Huge Family Room. Brand New Pot Through Out The Main Floor. Oversized Master Bedroom Has Walking Closet And Big Window. . Conveniently Located Close To Restaurants, Great Schools, Grocery Stores, Library, Park And More. Bus Stop Is Just a Few Steps Away. Includes Two Parking Spaces, a Shed And a Sun Deck. Check The Photos, Complete Video And Virtual Tour Link. (id:24801)
Property Details
| MLS® Number | X12476329 |
| Property Type | Single Family |
| Community Name | South F |
| Amenities Near By | Park |
| Equipment Type | Air Conditioner, Water Heater |
| Parking Space Total | 2 |
| Rental Equipment Type | Air Conditioner, Water Heater |
Building
| Bathroom Total | 2 |
| Bedrooms Above Ground | 3 |
| Bedrooms Below Ground | 1 |
| Bedrooms Total | 4 |
| Appliances | Dishwasher, Dryer, Stove, Washer, Refrigerator |
| Architectural Style | Bungalow |
| Basement Development | Finished |
| Basement Type | N/a (finished) |
| Construction Style Attachment | Detached |
| Cooling Type | None |
| Exterior Finish | Brick |
| Fireplace Present | Yes |
| Flooring Type | Laminate, Tile |
| Foundation Type | Poured Concrete |
| Heating Fuel | Natural Gas |
| Heating Type | Forced Air |
| Stories Total | 1 |
| Size Interior | 1,100 - 1,500 Ft2 |
| Type | House |
| Utility Water | Municipal Water |
Parking
| No Garage |
Land
| Acreage | No |
| Land Amenities | Park |
| Sewer | Sanitary Sewer |
| Size Depth | 128 Ft |
| Size Frontage | 31 Ft ,7 In |
| Size Irregular | 31.6 X 128 Ft ; 128.34 Ft X 31.64 Ft X 109.28 Ft X 7.52 |
| Size Total Text | 31.6 X 128 Ft ; 128.34 Ft X 31.64 Ft X 109.28 Ft X 7.52|under 1/2 Acre |
| Zoning Description | R2-2 |
Rooms
| Level | Type | Length | Width | Dimensions |
|---|---|---|---|---|
| Second Level | Primary Bedroom | 5.79 m | 4.88 m | 5.79 m x 4.88 m |
| Basement | Bedroom 4 | Measurements not available | ||
| Basement | Bathroom | Measurements not available | ||
| Main Level | Living Room | 3.96 m | 3.96 m | 3.96 m x 3.96 m |
| Main Level | Bedroom 2 | 3.05 m | 2.74 m | 3.05 m x 2.74 m |
| Main Level | Bedroom 3 | 2.89 m | 2.74 m | 2.89 m x 2.74 m |
| Main Level | Kitchen | 3.96 m | 3.05 m | 3.96 m x 3.05 m |
| Main Level | Dining Room | 3.35 m | 3.05 m | 3.35 m x 3.05 m |
Utilities
| Electricity | Installed |
| Sewer | Installed |
https://www.realtor.ca/real-estate/29020189/386-wharncliffe-road-s-london-south-south-f-south-f
Contact Us
Contact us for more information
Muhammad Yahya
Salesperson
1140 Burnhamthorpe Rd W #141-A
Mississauga, Ontario L5C 4E9
(905) 270-2000
(905) 270-0047


