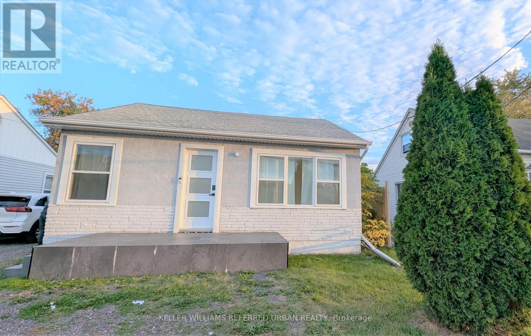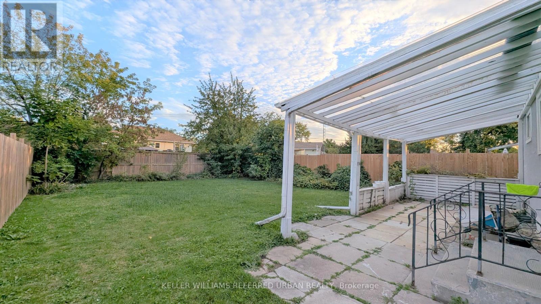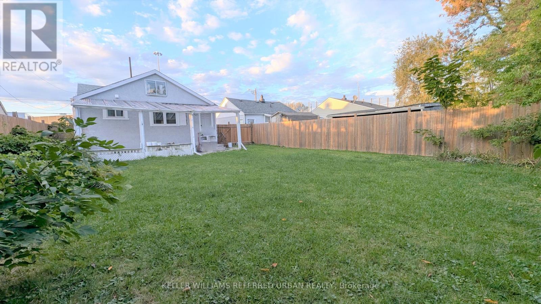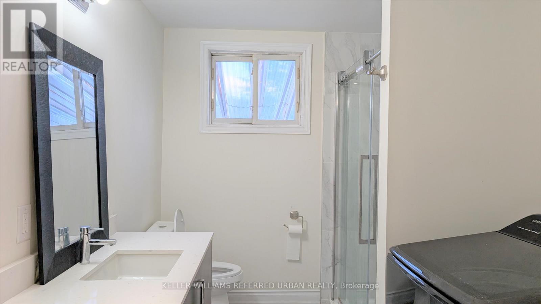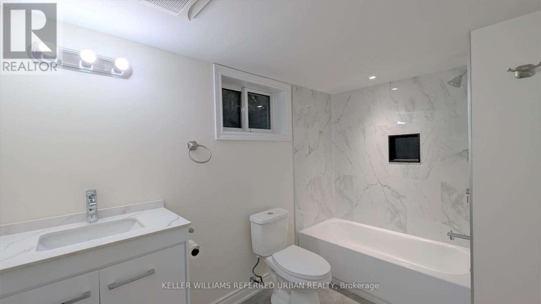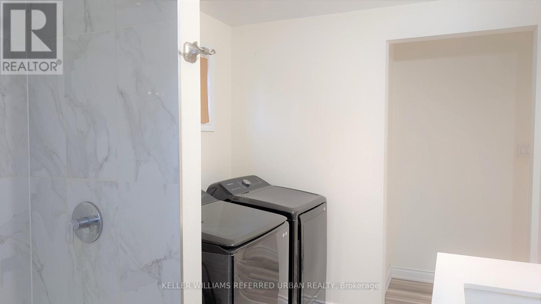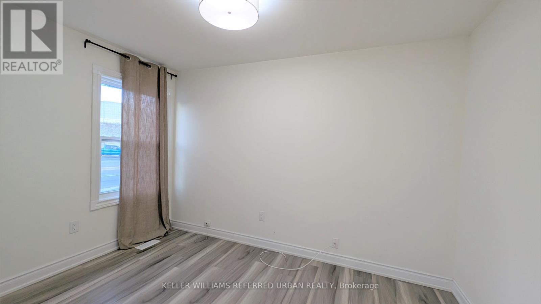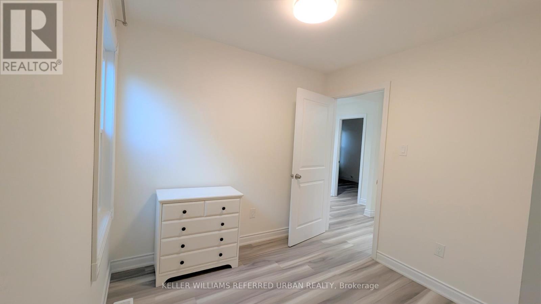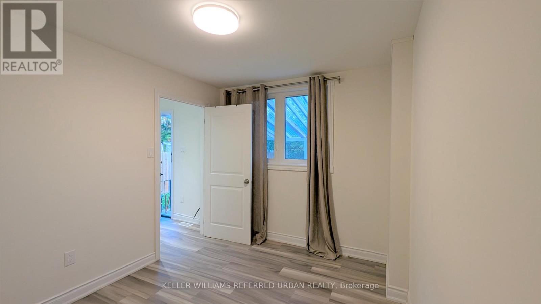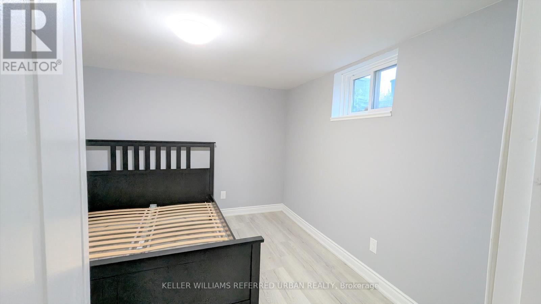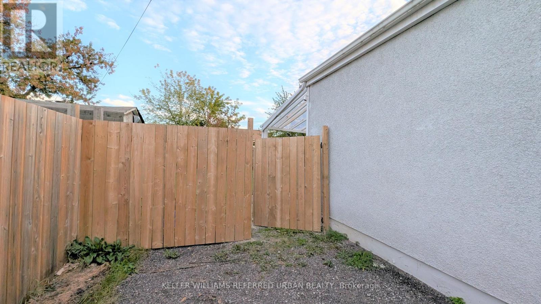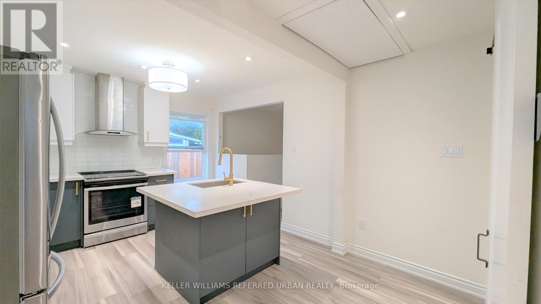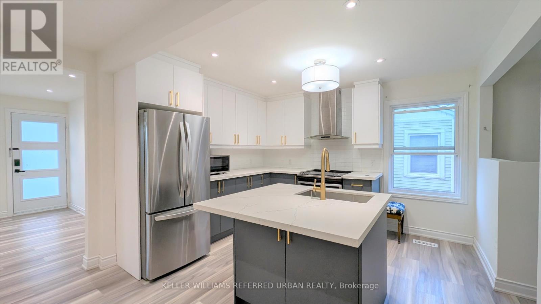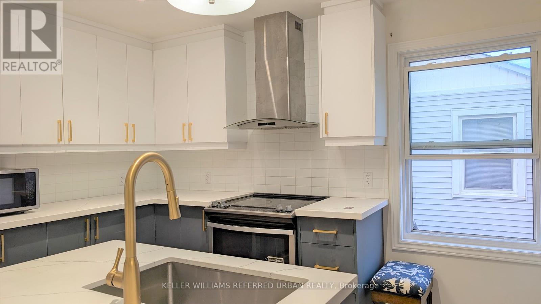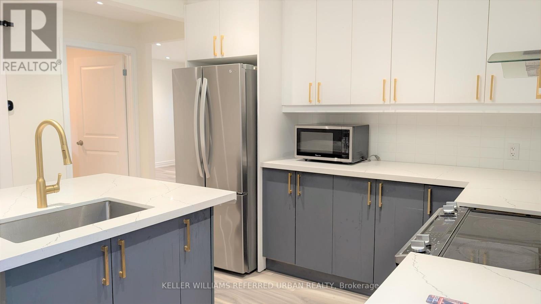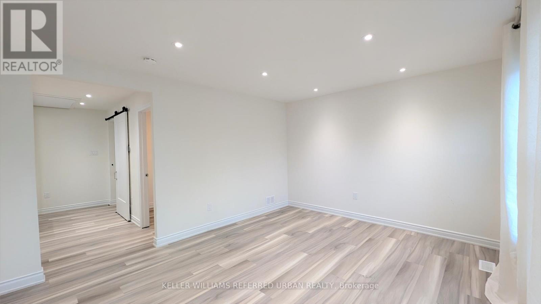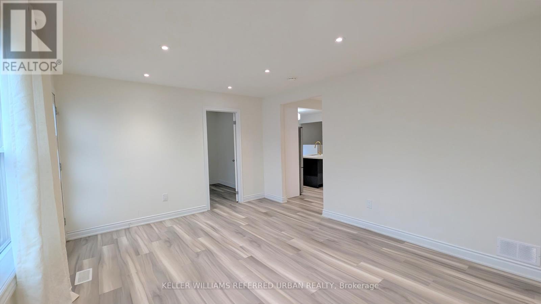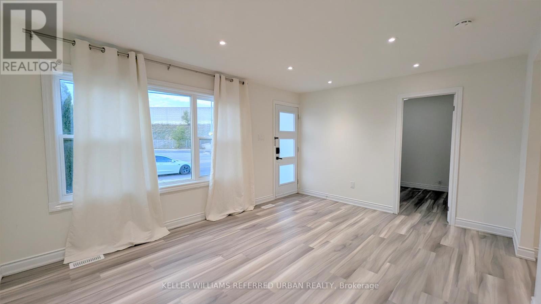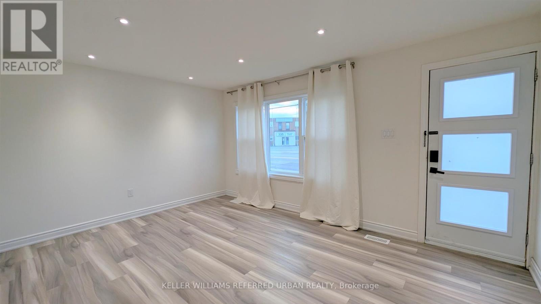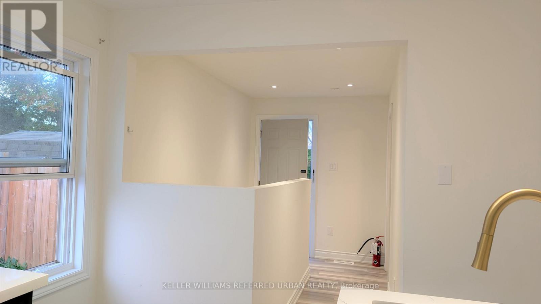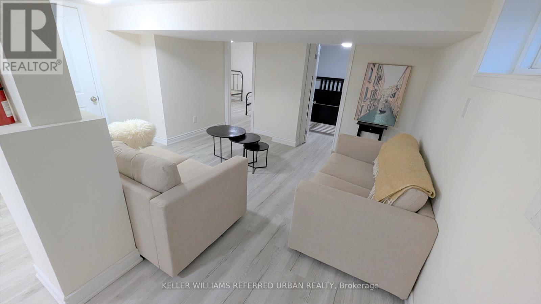386 Welland Avenue W St. Catharines, Ontario L2R 2R4
$2,300 Monthly
Stylish 3-Bedroom Bungalow in Prime St. Catharines Location! Discover comfort and convenience in this beautifully updated 3-bedroom bungalow, ideally located near major highways, top wineries, the US border, Niagara Outlet Mall, Niagara College-NOTL Campus and Brock University.Enjoy the perfect blend of peaceful neighborhood living, commuter friendly with easy access to the city's best attractions. Inside, you'll find a bright, open layout with modern finishes, a spacious living area ideal for entertaining, and a sleek kitchen with contemporary appliances.Three cozy bedrooms offer plenty of space for family or guests. Fully fenced backyard for gardening and family barbeque. Move-in ready and full of charm this home is the perfect place to live and enjoy the convenience. (id:24801)
Property Details
| MLS® Number | X12458162 |
| Property Type | Single Family |
| Community Name | 450 - E. Chester |
| Features | Flat Site, Carpet Free, In-law Suite |
| Parking Space Total | 3 |
Building
| Bathroom Total | 2 |
| Bedrooms Above Ground | 3 |
| Bedrooms Below Ground | 2 |
| Bedrooms Total | 5 |
| Age | 51 To 99 Years |
| Appliances | Dryer, Hood Fan, Stove, Washer, Window Coverings, Refrigerator |
| Architectural Style | Bungalow |
| Basement Features | Separate Entrance |
| Basement Type | N/a |
| Construction Style Attachment | Detached |
| Cooling Type | Central Air Conditioning |
| Exterior Finish | Stucco, Vinyl Siding |
| Foundation Type | Unknown |
| Heating Fuel | Natural Gas |
| Heating Type | Forced Air |
| Stories Total | 1 |
| Size Interior | 700 - 1,100 Ft2 |
| Type | House |
| Utility Water | Municipal Water |
Parking
| No Garage |
Land
| Acreage | No |
| Sewer | Sanitary Sewer |
| Size Depth | 118 Ft ,9 In |
| Size Frontage | 40 Ft |
| Size Irregular | 40 X 118.8 Ft |
| Size Total Text | 40 X 118.8 Ft|under 1/2 Acre |
Rooms
| Level | Type | Length | Width | Dimensions |
|---|---|---|---|---|
| Basement | Bathroom | 1.98 m | 3 m | 1.98 m x 3 m |
| Basement | Living Room | 6.82 m | 4.17 m | 6.82 m x 4.17 m |
| Basement | Bedroom 4 | 3.29 m | 2.89 m | 3.29 m x 2.89 m |
| Basement | Bedroom 5 | 3.29 m | 3.71 m | 3.29 m x 3.71 m |
| Basement | Bathroom | 3.3 m | 2.9 m | 3.3 m x 2.9 m |
| Main Level | Living Room | 4.41 m | 3.55 m | 4.41 m x 3.55 m |
| Main Level | Kitchen | 4.51 m | 3.62 m | 4.51 m x 3.62 m |
| Main Level | Bedroom | 2.4 m | 3.11 m | 2.4 m x 3.11 m |
| Main Level | Bedroom 2 | 2.4 m | 3.6 m | 2.4 m x 3.6 m |
| Main Level | Bedroom 3 | 2.4 m | 2.16 m | 2.4 m x 2.16 m |
| Main Level | Laundry Room | 3.3 m | 2.9 m | 3.3 m x 2.9 m |
Utilities
| Cable | Available |
| Electricity | Installed |
| Sewer | Installed |
Contact Us
Contact us for more information
Jerome Fetalvero
Salesperson
calljeromehomes.kw.com/
www.facebook.com/calljeromehomes
www.linkedin.com/in/calljerome
156 Duncan Mill Rd Unit 1
Toronto, Ontario M3B 3N2
(416) 572-1016
(416) 572-1017
www.whykwru.ca/


