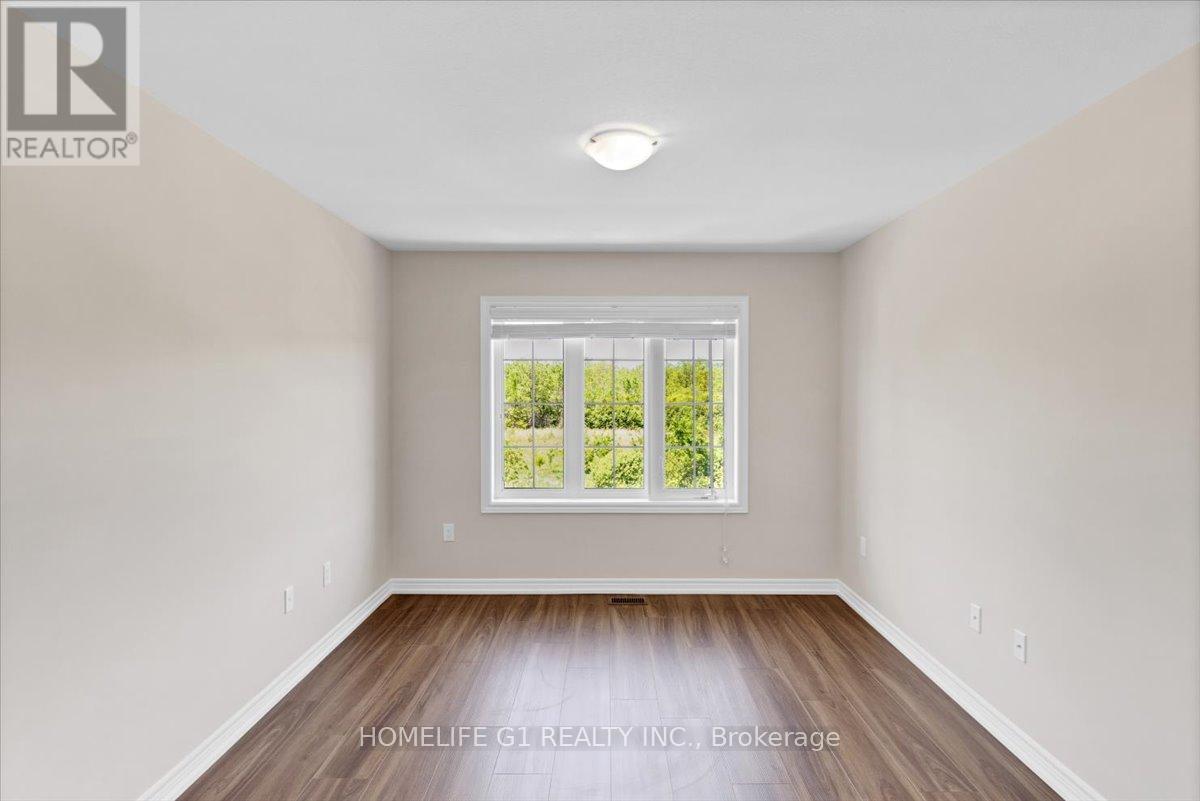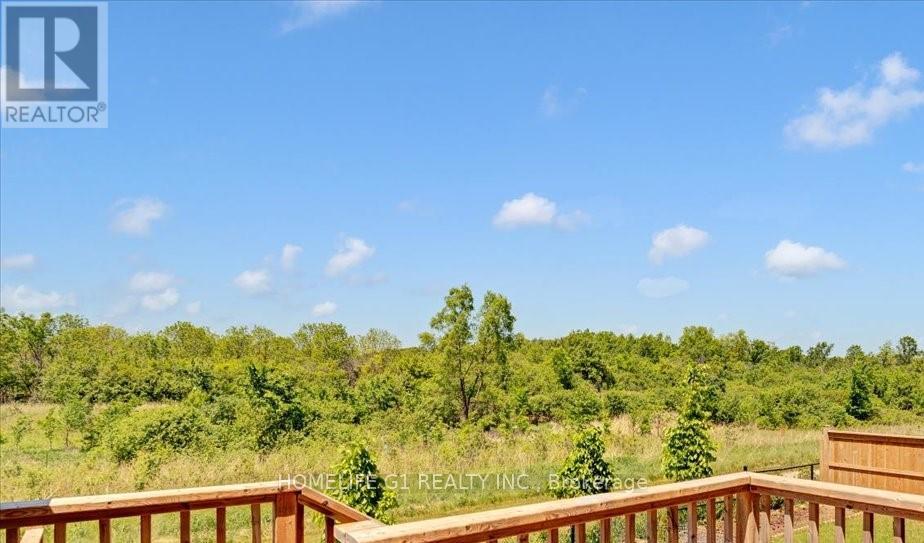385 Threshing Mill Boulevard Oakville, Ontario L6H 0P5
$1,549,990
*Ravine Lot* Completely Freehold End Unit Executive Townhome like Semi-Detached Backing Onto Ravine/Greenspace. Rural Oakville Location Close To Amenities, Walk To Park & Mins To Hwys. 4 Spacious Bedrooms Upstairs With Ensuite For The Primary, And Loft/Office Area On 2nd Level. Open Concept Main floor With 9' Ceilings, Kitchen Breakfast Bar, Stainless Steel Appliances, 2nd floor Laundry, Town of Oakville Approved Legal 2nd Unit/Basement Apartment With Look Out Wide Windows And 1 Bedroom/Living//Kitchen/Separate Laundry/Separate Entrance. Additional Street parking available with monthly permit from City. **** EXTRAS **** Legal 2nd dwelling/apartment in basement with potential rebtal income for more than $2,000 per month. Has separate entrance. It's a walk-up basemnt with lots of daylight. (id:24801)
Property Details
| MLS® Number | W9383913 |
| Property Type | Single Family |
| Community Name | Rural Oakville |
| AmenitiesNearBy | Park, Schools |
| Features | Ravine |
| ParkingSpaceTotal | 2 |
Building
| BathroomTotal | 4 |
| BedroomsAboveGround | 4 |
| BedroomsBelowGround | 1 |
| BedroomsTotal | 5 |
| Appliances | Garage Door Opener Remote(s), Central Vacuum, Dishwasher, Dryer, Refrigerator, Stove, Washer, Window Coverings |
| BasementFeatures | Apartment In Basement, Separate Entrance |
| BasementType | N/a |
| ConstructionStyleAttachment | Attached |
| CoolingType | Central Air Conditioning |
| ExteriorFinish | Brick, Stone |
| FlooringType | Vinyl, Ceramic, Porcelain Tile, Laminate |
| FoundationType | Poured Concrete |
| HalfBathTotal | 1 |
| HeatingFuel | Natural Gas |
| HeatingType | Forced Air |
| StoriesTotal | 2 |
| SizeInterior | 1999.983 - 2499.9795 Sqft |
| Type | Row / Townhouse |
| UtilityWater | Municipal Water |
Parking
| Attached Garage |
Land
| Acreage | No |
| LandAmenities | Park, Schools |
| Sewer | Sanitary Sewer |
| SizeDepth | 103 Ft ,1 In |
| SizeFrontage | 25 Ft ,9 In |
| SizeIrregular | 25.8 X 103.1 Ft ; 25.84 Ft X102.88 Ft X25.78 Ft X103.11 Ft |
| SizeTotalText | 25.8 X 103.1 Ft ; 25.84 Ft X102.88 Ft X25.78 Ft X103.11 Ft |
Rooms
| Level | Type | Length | Width | Dimensions |
|---|---|---|---|---|
| Second Level | Bedroom 4 | 4 m | 3.05 m | 4 m x 3.05 m |
| Second Level | Laundry Room | Measurements not available | ||
| Second Level | Loft | 3.28 m | 3.28 m | 3.28 m x 3.28 m |
| Second Level | Primary Bedroom | 4 m | 3.2 m | 4 m x 3.2 m |
| Second Level | Bedroom 2 | 3.66 m | 2.44 m | 3.66 m x 2.44 m |
| Second Level | Bedroom 3 | 3.67 m | 2.6 m | 3.67 m x 2.6 m |
| Basement | Bedroom | 4.57 m | 3.05 m | 4.57 m x 3.05 m |
| Main Level | Foyer | Measurements not available | ||
| Main Level | Kitchen | 4.63 m | 2.44 m | 4.63 m x 2.44 m |
| Main Level | Dining Room | 4 m | 3.35 m | 4 m x 3.35 m |
| Main Level | Family Room | 5.8 m | 3.81 m | 5.8 m x 3.81 m |
https://www.realtor.ca/real-estate/27508714/385-threshing-mill-boulevard-oakville-rural-oakville
Interested?
Contact us for more information
Raj Chugh
Salesperson
202 - 2260 Bovaird Dr East
Brampton, Ontario L6R 3J5









































