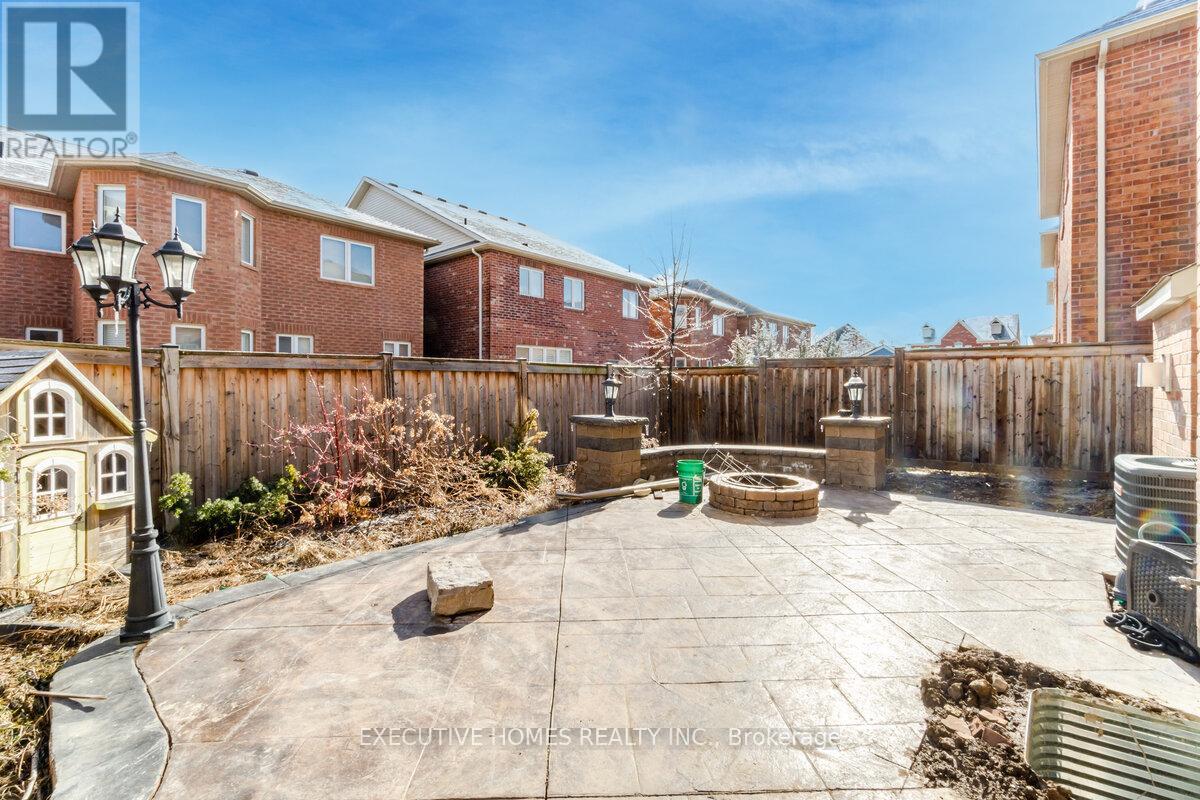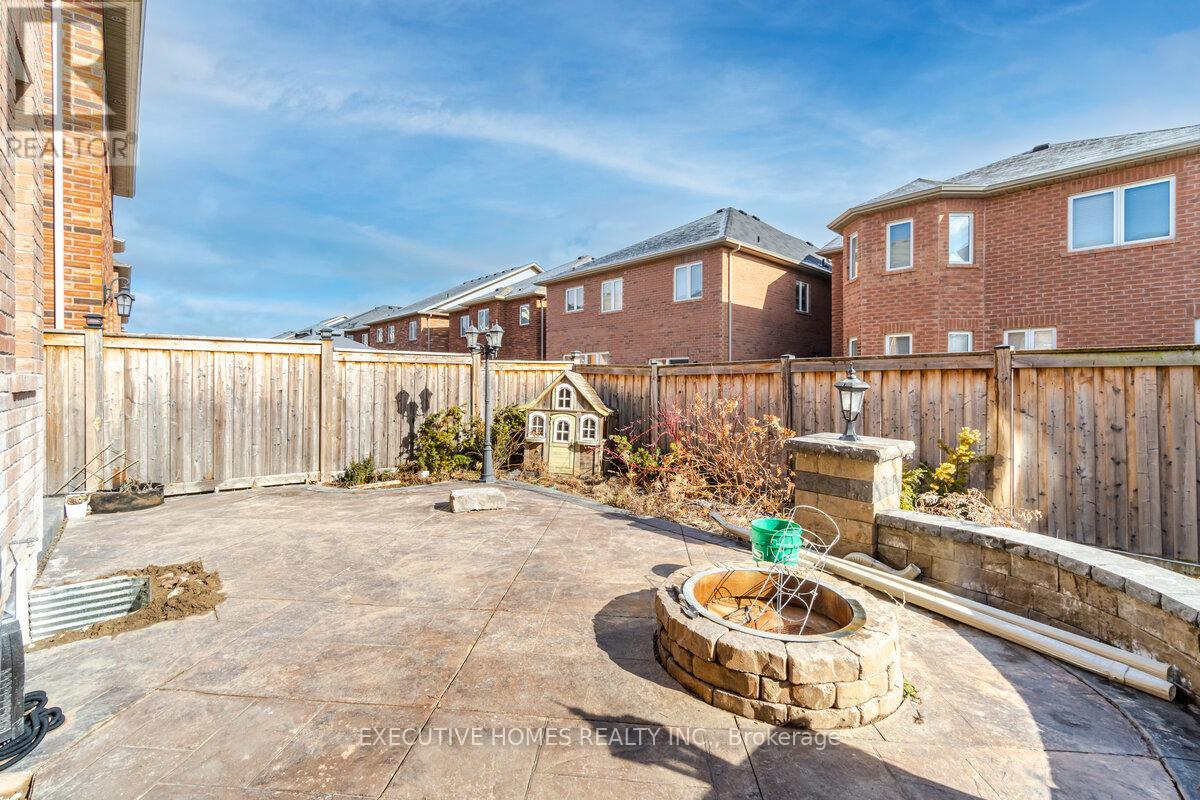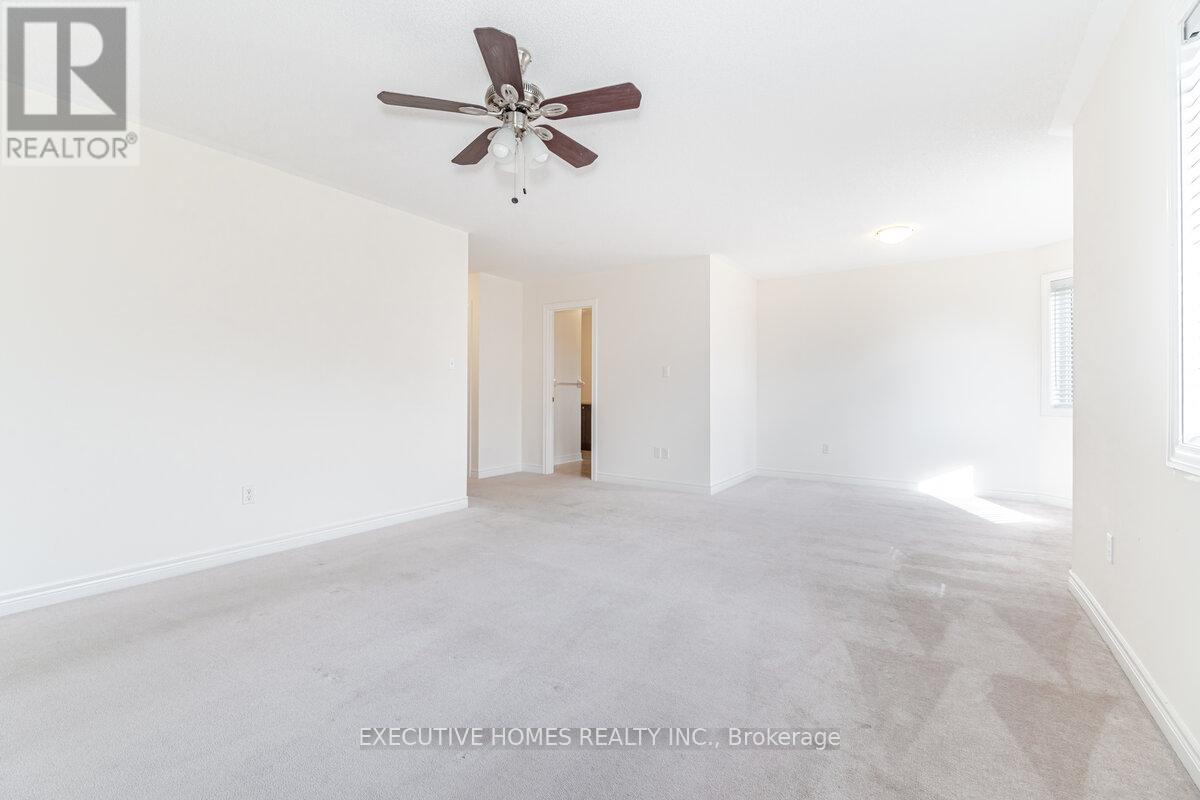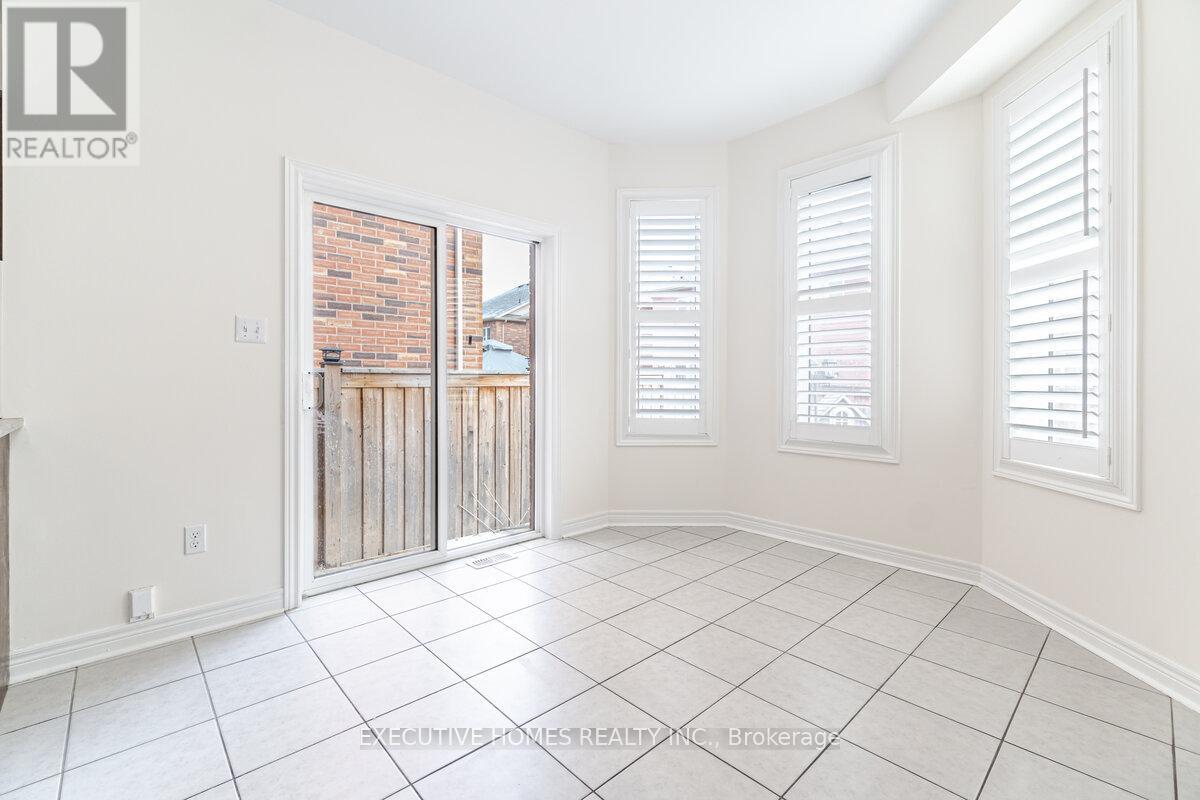384 Michener Place S Milton, Ontario L9T 8P7
$3,900 Monthly
This 2509 Sq. Ft. Home Offers 4 Spacious Bedrm, 3.5 Bathrooms Detached House In High Demand Area, 9F Ceiling Main And Second Floor ! Open Concept Living Overlooks Modern Kitchen With S/S Appliances, Center Island And Breakfast Area, Multiple Huge Windows Make Very Bright Layout, Spacious Closets In Bedrooms, Stainless Steel Appliances ( Fridge, Stove, Dishwasher), Easy Access To Highways, Restaurants. 9 Ft. Ceilings , Gas Fireplace, Oak Stairs, Upgraded Hardwood Floors, Upgraded Kitchen. Upper level only (Basement is not included) Detached house 4 large bedrooms + 4 bathrooms with 2 car garage + 2 parking spot on the driveway and fabulous fenced backyard **** EXTRAS **** This is upper level only, basement is not included, * Entire house is available for rentTenant Is Responsible for insurance, All Utilities, Water Tank Rental, Yard Maintenance, Snow Removal, Garbage & Waste Disposal. No-Smoking no pets (id:24801)
Property Details
| MLS® Number | W11907866 |
| Property Type | Single Family |
| Community Name | Scott |
| ParkingSpaceTotal | 4 |
Building
| BathroomTotal | 4 |
| BedroomsAboveGround | 4 |
| BedroomsTotal | 4 |
| Appliances | Water Heater, Window Coverings |
| ConstructionStyleAttachment | Detached |
| CoolingType | Central Air Conditioning |
| ExteriorFinish | Brick, Stone |
| FireplacePresent | Yes |
| FlooringType | Ceramic, Hardwood, Carpeted |
| HalfBathTotal | 1 |
| HeatingFuel | Natural Gas |
| HeatingType | Forced Air |
| StoriesTotal | 2 |
| SizeInterior | 2499.9795 - 2999.975 Sqft |
| Type | House |
| UtilityWater | Municipal Water |
Parking
| Attached Garage |
Land
| Acreage | No |
| Sewer | Sanitary Sewer |
Rooms
| Level | Type | Length | Width | Dimensions |
|---|---|---|---|---|
| Second Level | Bedroom | 8.53 m | 4.11 m | 8.53 m x 4.11 m |
| Second Level | Bedroom 2 | 3.05 m | 3.35 m | 3.05 m x 3.35 m |
| Second Level | Bedroom 3 | 3.71 m | 3.51 m | 3.71 m x 3.51 m |
| Second Level | Bedroom 4 | 3.01 m | 3.01 m | 3.01 m x 3.01 m |
| Ground Level | Eating Area | 3.05 m | 3.51 m | 3.05 m x 3.51 m |
| Ground Level | Living Room | 4.17 m | 5.33 m | 4.17 m x 5.33 m |
| Ground Level | Family Room | 3.91 m | 3.91 m x Measurements not available | |
| Ground Level | Laundry Room | 2.05 m | 2.07 m | 2.05 m x 2.07 m |
Utilities
| Cable | Installed |
| Sewer | Installed |
https://www.realtor.ca/real-estate/27767786/384-michener-place-s-milton-scott-scott
Interested?
Contact us for more information
Saima Bhali
Salesperson
290 Traders Blvd East #1
Mississauga, Ontario L4Z 1W7











































