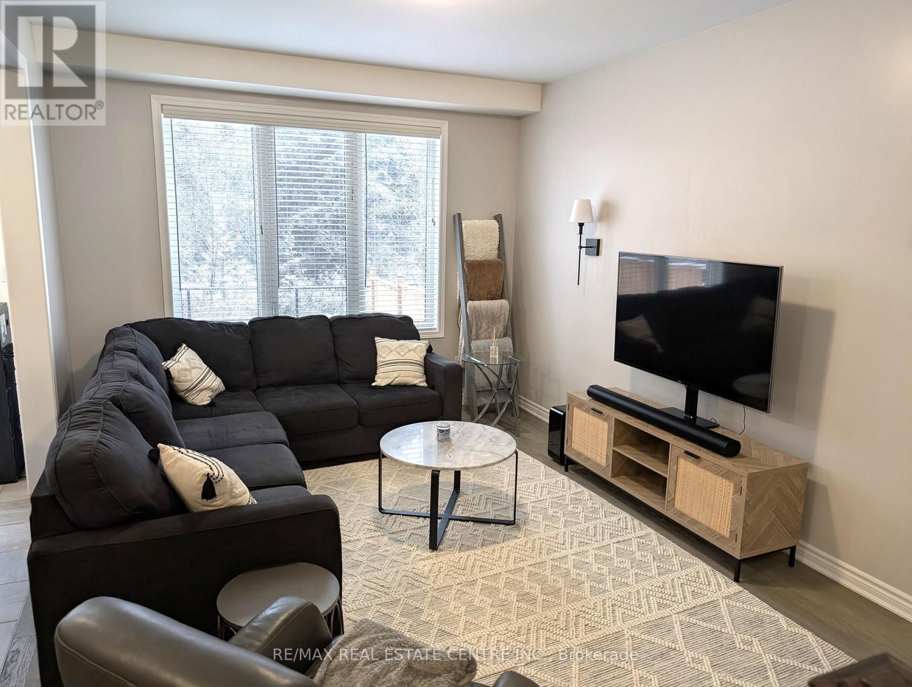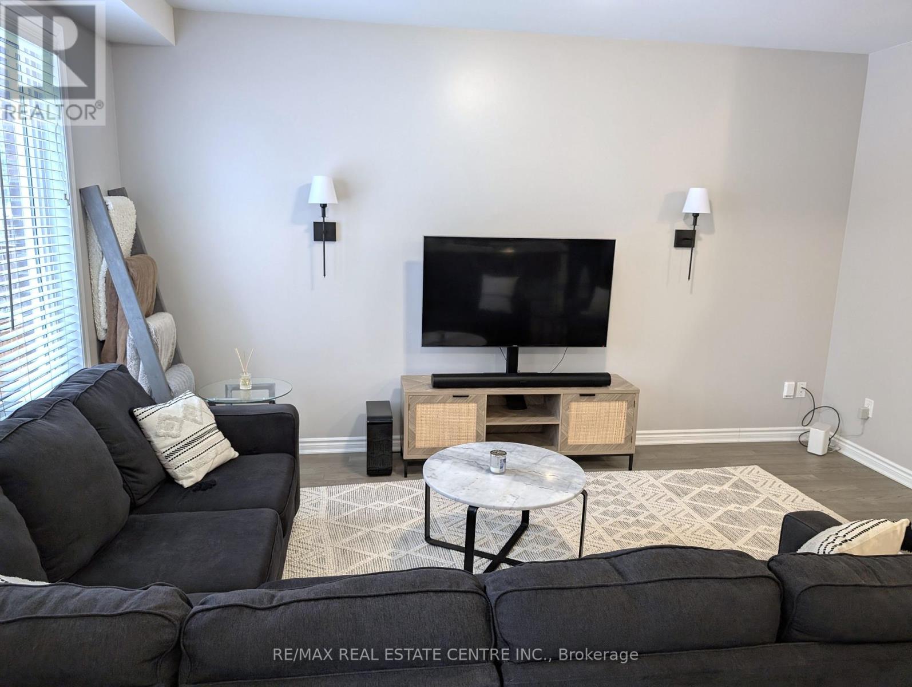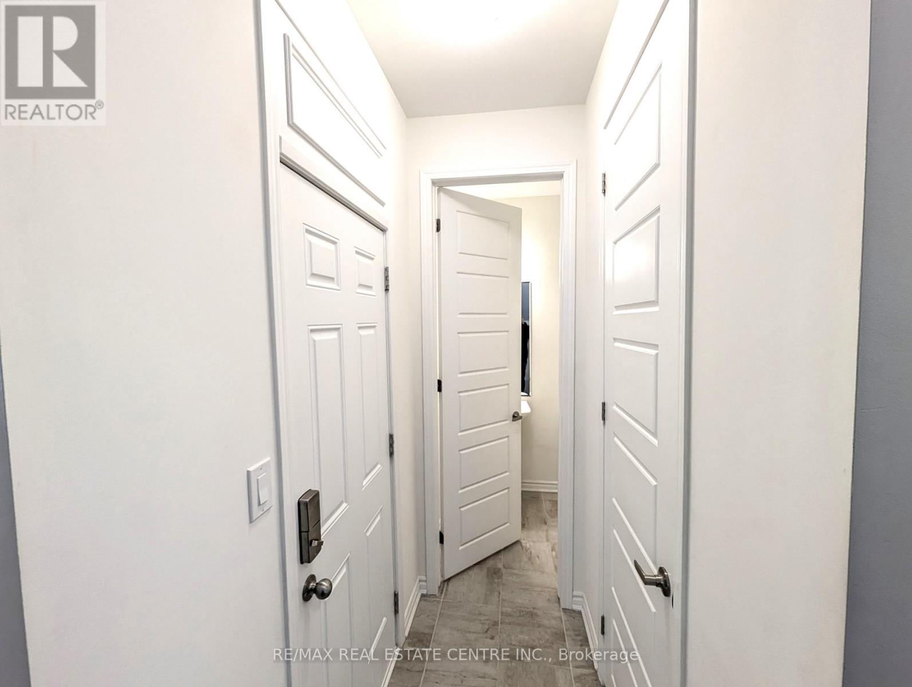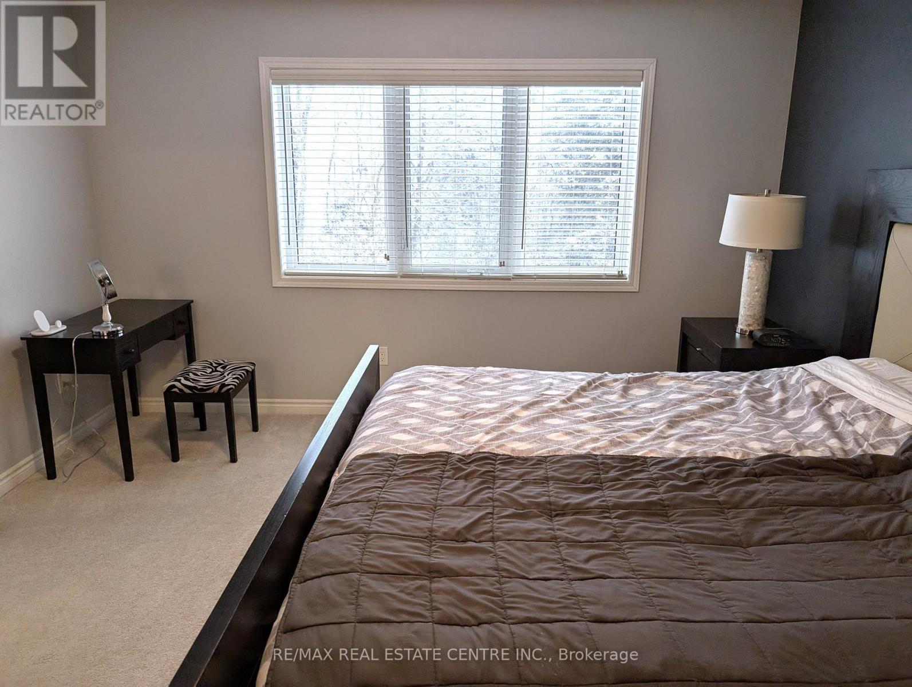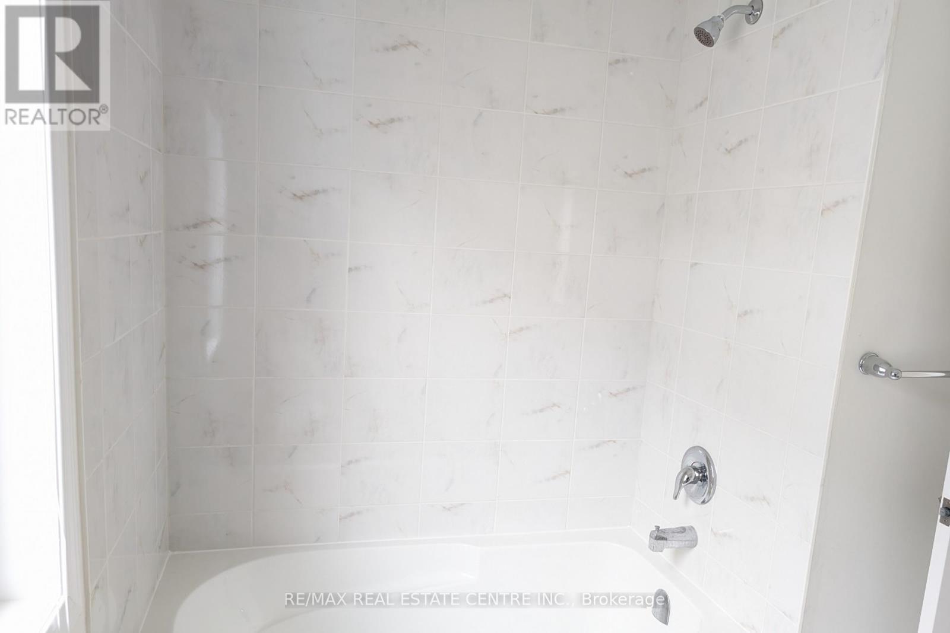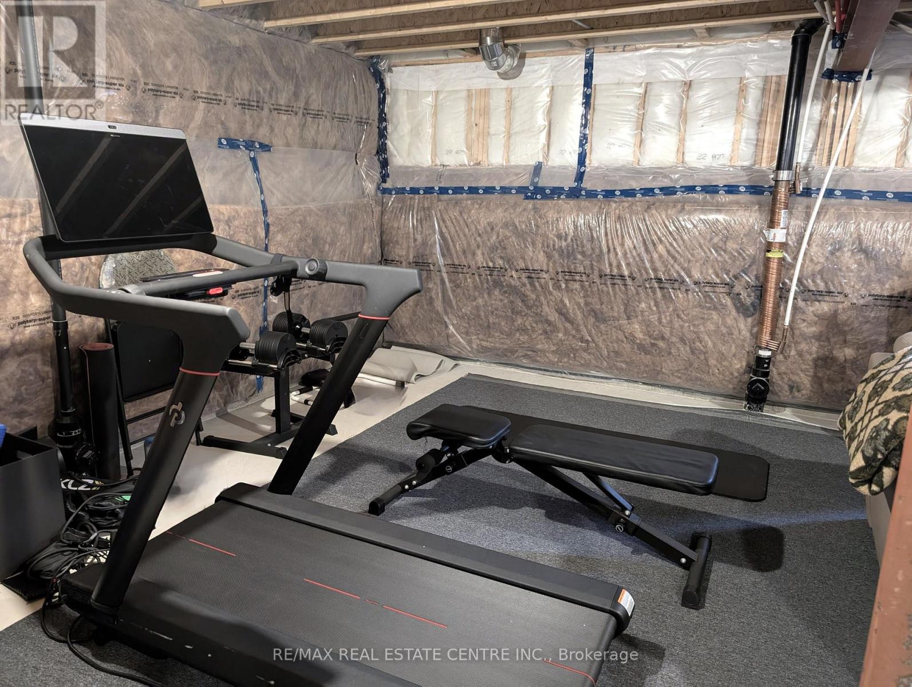384 Equestrian Way Cambridge, Ontario N3E 0B9
$2,999 Monthly
Call it Home to this 1880 sq ft, Bright Executive House Backing on to Green space in sought after Rivermill Community. Functional Floor plan Features Main Floor with 9ft Ceiling, Hardwood Floors, Den, Dining, Great Room & Modern Chef's Dream Kitchen w/Granite Counters, Tall Cabinets and ceiling Height Pantry, High Tech Stainless Steel appliances, 2nd Floor Master Bedroom-Overlooking Green Space with upgraded 4pc ensuite & Large W/I Closet. 2nd Floor Laundry. No Neighbors at front and back of house. Access To Home via Garage. Garage Is Equipped With Hybrid/Electric Car Charging Outlet. 200 Amp Panel. (id:24801)
Property Details
| MLS® Number | X11963559 |
| Property Type | Single Family |
| Parking Space Total | 2 |
Building
| Bathroom Total | 3 |
| Bedrooms Above Ground | 3 |
| Bedrooms Total | 3 |
| Appliances | Humidifier |
| Basement Type | Full |
| Construction Style Attachment | Detached |
| Cooling Type | Central Air Conditioning |
| Exterior Finish | Brick |
| Flooring Type | Hardwood, Tile, Carpeted |
| Foundation Type | Poured Concrete |
| Half Bath Total | 1 |
| Heating Fuel | Natural Gas |
| Heating Type | Forced Air |
| Stories Total | 2 |
| Size Interior | 1,500 - 2,000 Ft2 |
| Type | House |
| Utility Water | Municipal Water |
Parking
| Attached Garage | |
| Garage |
Land
| Acreage | No |
| Sewer | Sanitary Sewer |
Rooms
| Level | Type | Length | Width | Dimensions |
|---|---|---|---|---|
| Second Level | Primary Bedroom | 4.57 m | 4.01 m | 4.57 m x 4.01 m |
| Second Level | Bedroom | 3.1 m | 3.05 m | 3.1 m x 3.05 m |
| Second Level | Bedroom | 3.56 m | 3.1 m | 3.56 m x 3.1 m |
| Second Level | Laundry Room | 1 m | 1 m | 1 m x 1 m |
| Main Level | Den | 2.74 m | 2.13 m | 2.74 m x 2.13 m |
| Main Level | Dining Room | 3.4 m | 3.35 m | 3.4 m x 3.35 m |
| Main Level | Great Room | 4.88 m | 3.51 m | 4.88 m x 3.51 m |
| Main Level | Kitchen | 3.05 m | 2.74 m | 3.05 m x 2.74 m |
| Main Level | Eating Area | 3.05 m | 2.74 m | 3.05 m x 2.74 m |
https://www.realtor.ca/real-estate/27894345/384-equestrian-way-cambridge
Contact Us
Contact us for more information
Balraj Narang
Broker
(647) 302-2394
www.balrajnarang.com/
www.facebook.com/realtorbalraj
345 Steeles Ave East Suite B
Milton, Ontario L9T 3G6
(905) 878-7777







