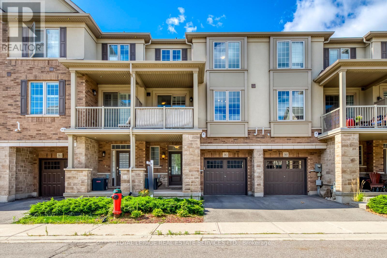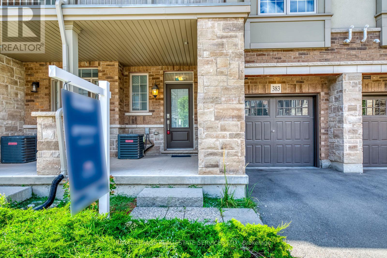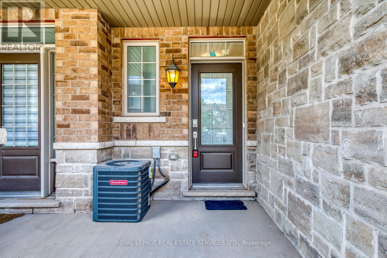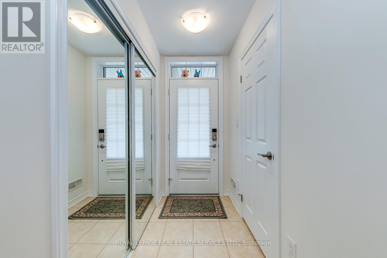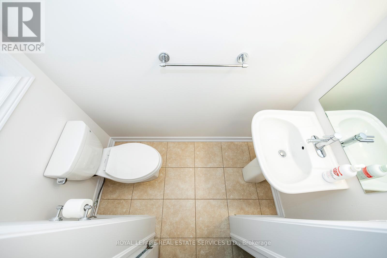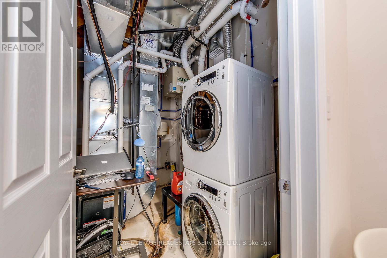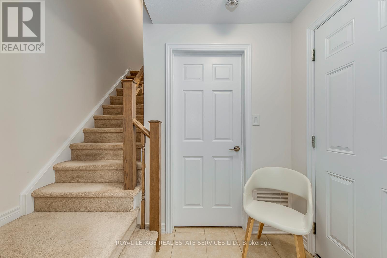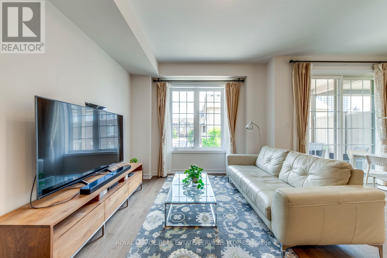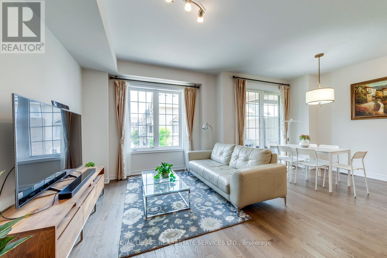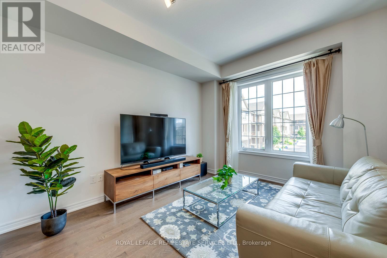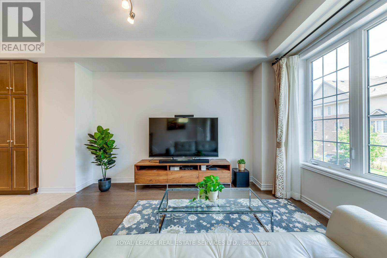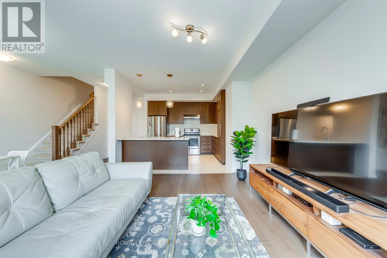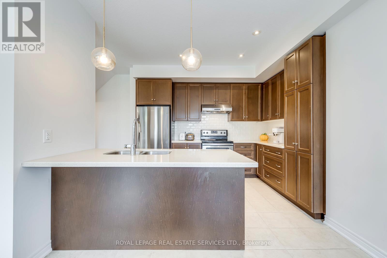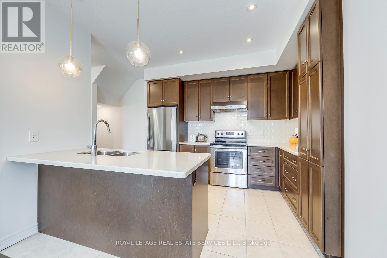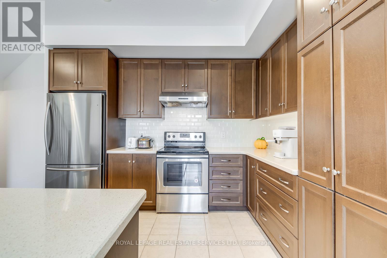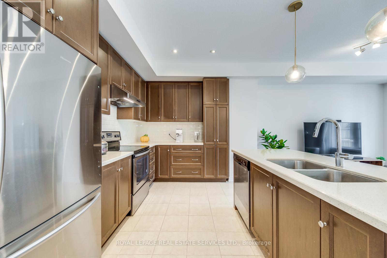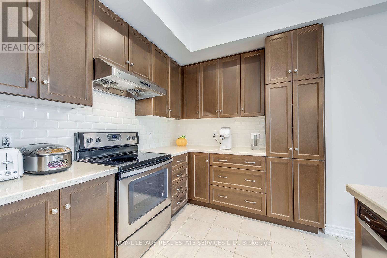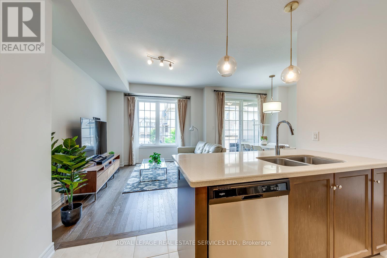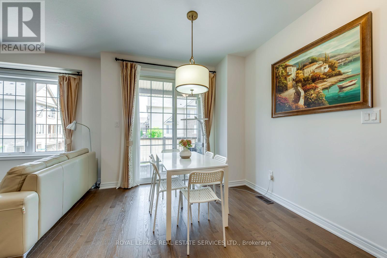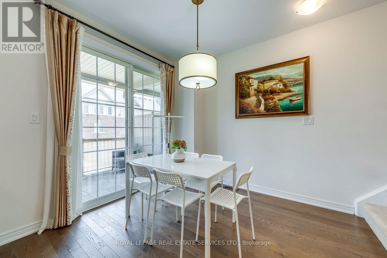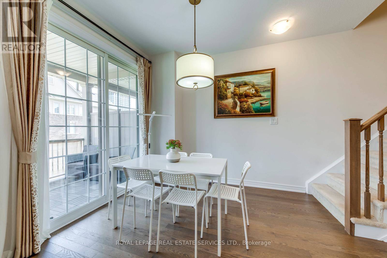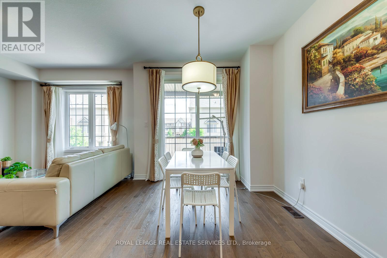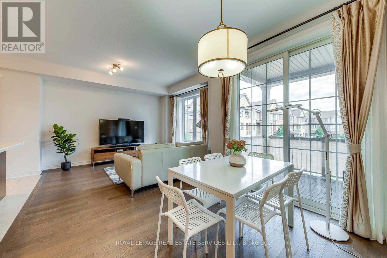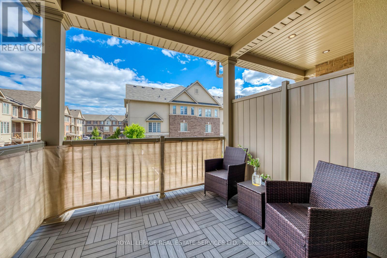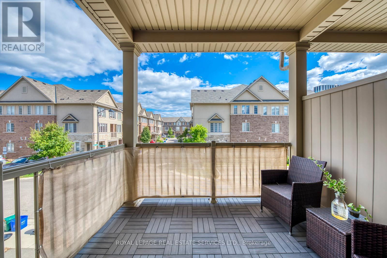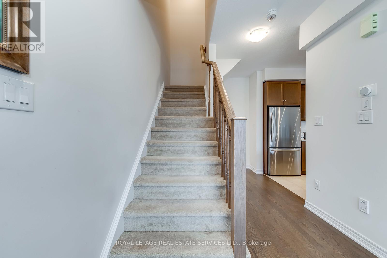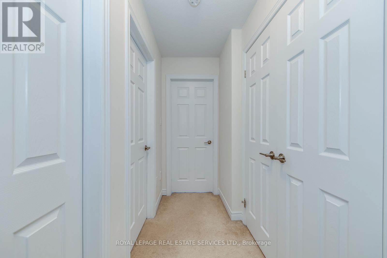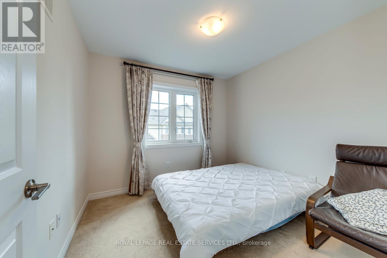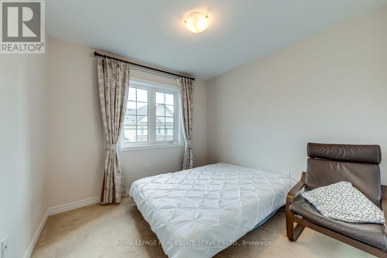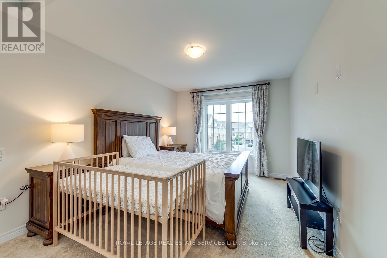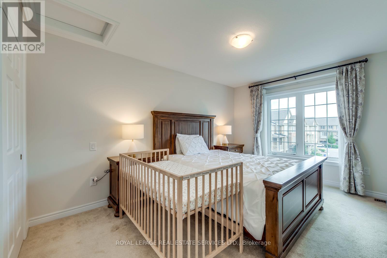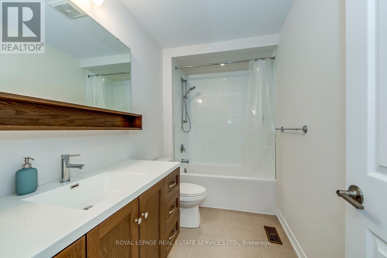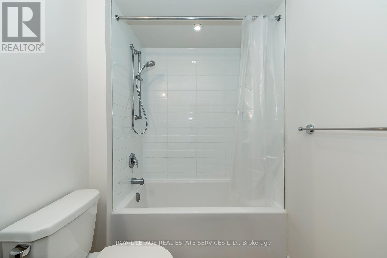383 Grantham Common Oakville, Ontario L6H 0P8
$3,000 Monthly
Beautifully maintained 1190 sqft townhouse in a highly sought-after Oakville neighbourhood.This move-in ready home offers 2spacious bedrooms and 2 bathrooms perfect for first-time buyers, investors, or those looking to downsize.The open-conceptmain level boasts a bright living and dining area with seamless flow into the kitchen, which walks out to a private balcony idealfor barbecues and outdoor enjoyment. Upstairs, youll find generously sized bedrooms with ample closet space, while the lowerlevel provides convenient direct access to the garage. Situated in a safe and family-friendly community, Ideally located, thishome is just steps from William Rose Park, St. Cecilia Catholic Elementary School, grocery stores, Walkable to longos,Walmart and real canadian Supermarket , and the Uptown bus loop. Its only 6 km to Oakville GO Station, 5 km to Costco andthe new T&T Supermarket, with quick access to Highways 401, 407, and 403/QEW. (id:24801)
Property Details
| MLS® Number | W12475309 |
| Property Type | Single Family |
| Community Name | 1010 - JM Joshua Meadows |
| Parking Space Total | 2 |
Building
| Bathroom Total | 2 |
| Bedrooms Above Ground | 2 |
| Bedrooms Total | 2 |
| Basement Type | None |
| Construction Style Attachment | Attached |
| Cooling Type | Central Air Conditioning |
| Exterior Finish | Brick |
| Foundation Type | Poured Concrete |
| Half Bath Total | 1 |
| Heating Fuel | Natural Gas |
| Heating Type | Forced Air |
| Stories Total | 3 |
| Size Interior | 1,100 - 1,500 Ft2 |
| Type | Row / Townhouse |
| Utility Water | Municipal Water |
Parking
| Attached Garage | |
| Garage |
Land
| Acreage | No |
| Sewer | Sanitary Sewer |
Rooms
| Level | Type | Length | Width | Dimensions |
|---|---|---|---|---|
| Second Level | Living Room | 3.23 m | 3.65 m | 3.23 m x 3.65 m |
| Second Level | Dining Room | 2.92 m | 3.04 m | 2.92 m x 3.04 m |
| Second Level | Kitchen | 3.65 m | 3.04 m | 3.65 m x 3.04 m |
| Third Level | Primary Bedroom | 3.1 m | 4.32 m | 3.1 m x 4.32 m |
| Third Level | Bedroom 2 | 2.92 m | 2.74 m | 2.92 m x 2.74 m |
Contact Us
Contact us for more information
Li Liu
Salesperson
251 North Service Rd #102
Oakville, Ontario L6M 3E7
(905) 338-3737
(905) 338-7351


