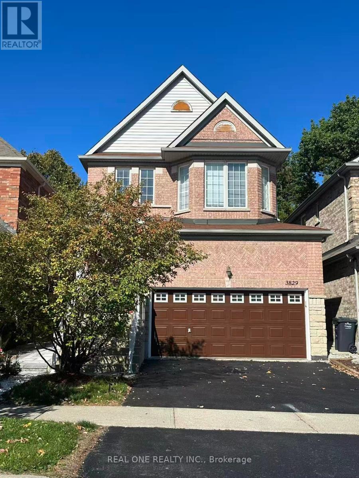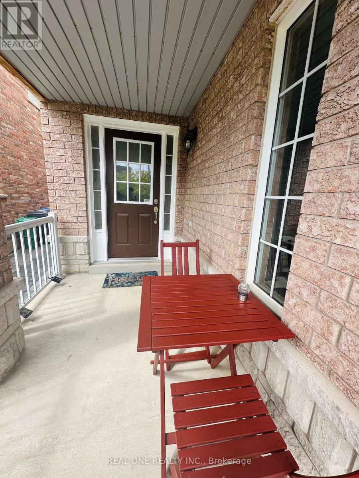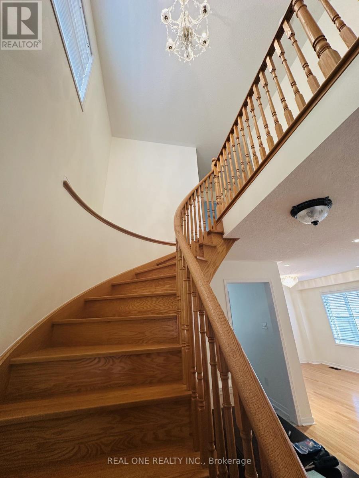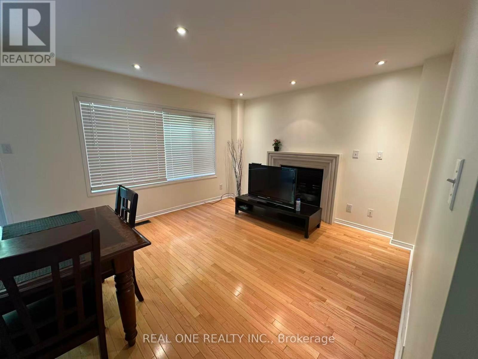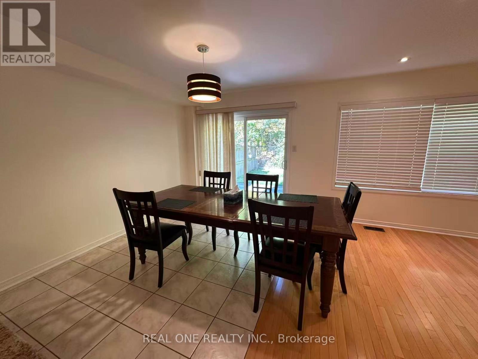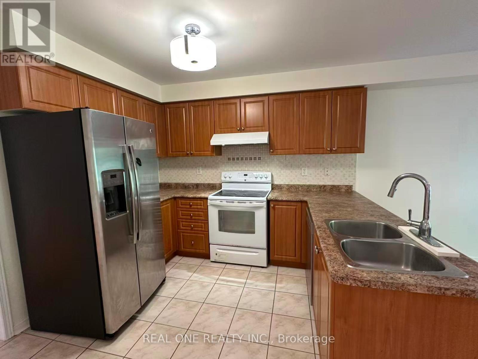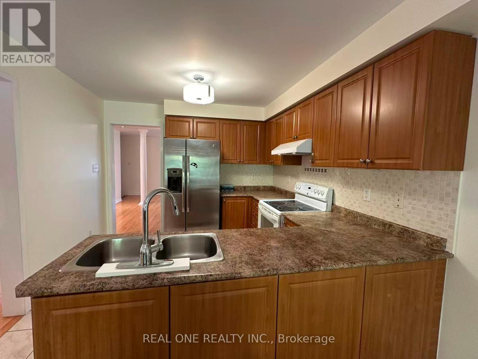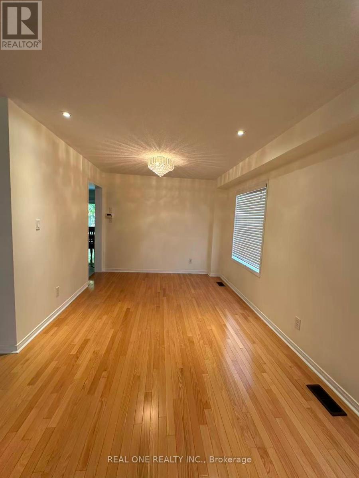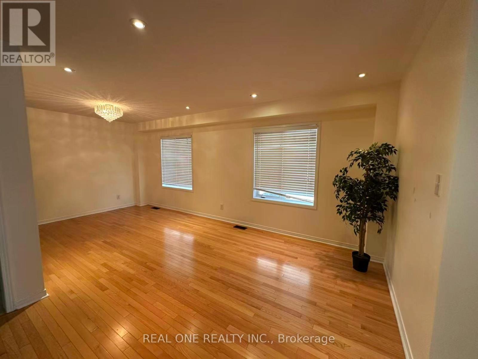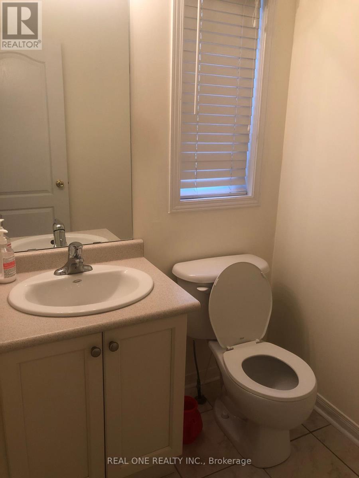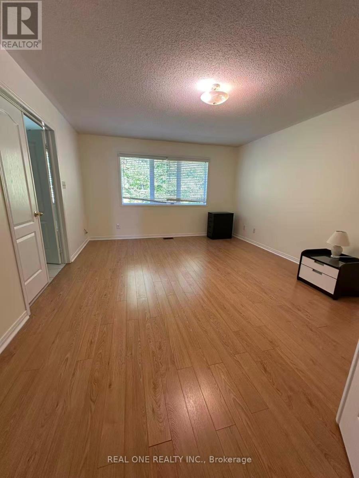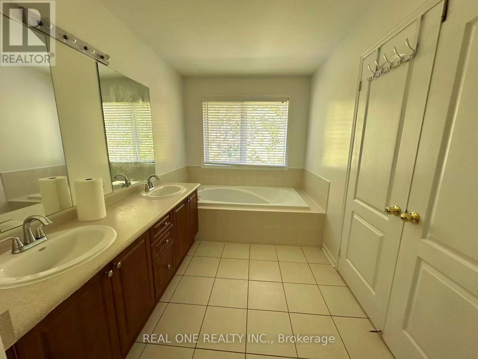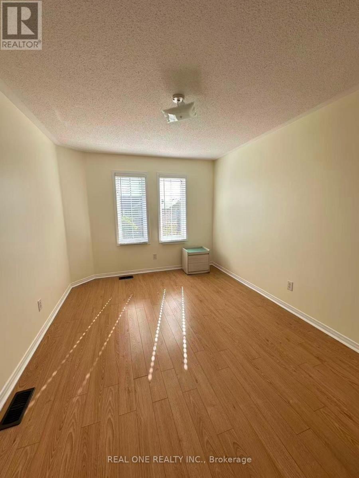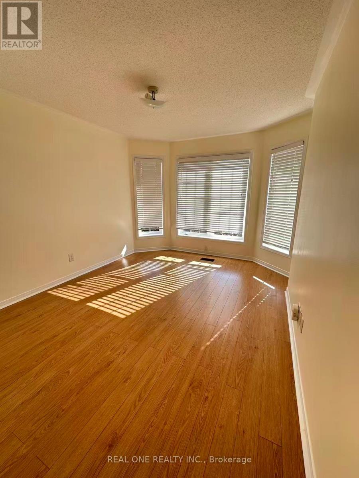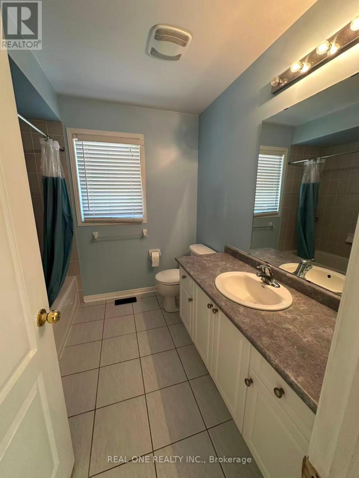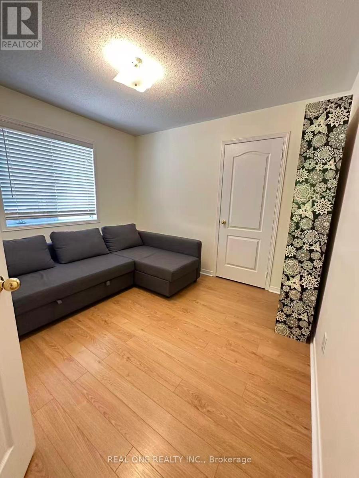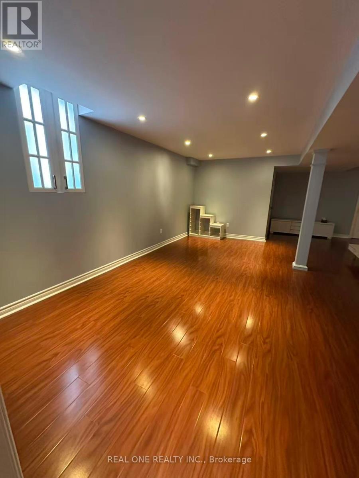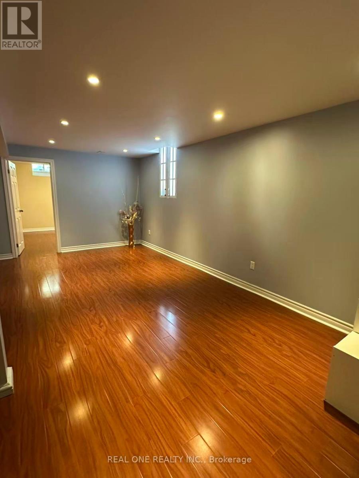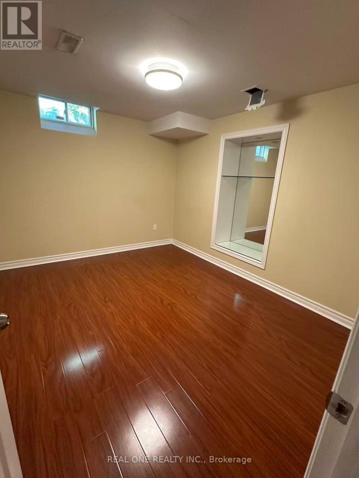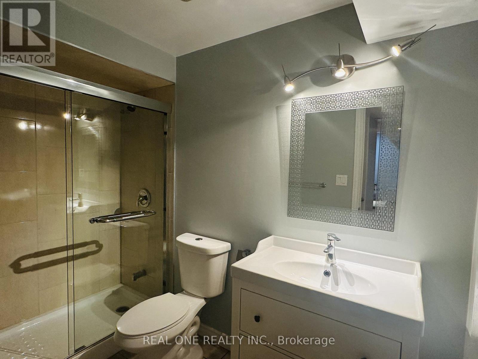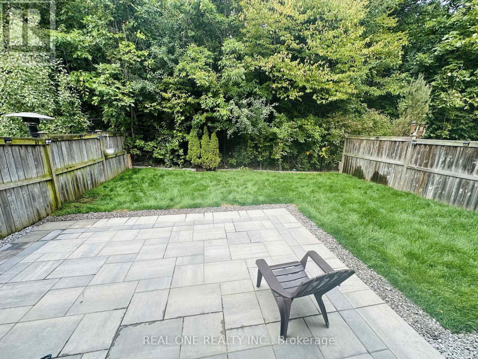3829 Quiet Creek Drive Mississauga, Ontario L5M 8B1
5 Bedroom
4 Bathroom
2,000 - 2,500 ft2
Fireplace
Central Air Conditioning
Forced Air
$4,000 Monthly
Gorgeous And Bright 4 Bdrm Home Backs Onto Ravine. Close To Erin Mills Town Centre Shopping, Schools, Hospital, Parks. Easy To Access Hwy.**Backs On To Ravine** Lots Of Upgrade, Basement Last-Year Renovated.Easy Showing. Extras: Elfs, Fridge, Stove, B/I Dishwasher, Washer, Dryer. Central Air, R/I Central Vac, Window Coverings. Gas Fireplace,Garage Door Opener. Huge Master Bedroom With Seperate Shower Stall + Large Size Soaker Tub. Laundry On Second Floor. (id:24801)
Property Details
| MLS® Number | W12480787 |
| Property Type | Single Family |
| Community Name | Churchill Meadows |
| Amenities Near By | Hospital, Park, Schools |
| Equipment Type | Water Heater |
| Features | Ravine, Conservation/green Belt, Carpet Free |
| Parking Space Total | 4 |
| Rental Equipment Type | Water Heater |
Building
| Bathroom Total | 4 |
| Bedrooms Above Ground | 4 |
| Bedrooms Below Ground | 1 |
| Bedrooms Total | 5 |
| Age | 16 To 30 Years |
| Basement Development | Finished |
| Basement Type | N/a (finished) |
| Construction Style Attachment | Detached |
| Cooling Type | Central Air Conditioning |
| Exterior Finish | Brick |
| Fireplace Present | Yes |
| Flooring Type | Hardwood |
| Foundation Type | Block |
| Half Bath Total | 1 |
| Heating Fuel | Natural Gas |
| Heating Type | Forced Air |
| Stories Total | 2 |
| Size Interior | 2,000 - 2,500 Ft2 |
| Type | House |
| Utility Water | Municipal Water |
Parking
| Attached Garage | |
| Garage |
Land
| Acreage | No |
| Fence Type | Fenced Yard |
| Land Amenities | Hospital, Park, Schools |
| Sewer | Sanitary Sewer |
| Size Depth | 106 Ft ,10 In |
| Size Frontage | 32 Ft |
| Size Irregular | 32 X 106.9 Ft |
| Size Total Text | 32 X 106.9 Ft |
Rooms
| Level | Type | Length | Width | Dimensions |
|---|---|---|---|---|
| Second Level | Primary Bedroom | 5.19 m | 4.01 m | 5.19 m x 4.01 m |
| Second Level | Bedroom 2 | 3.24 m | 3.05 m | 3.24 m x 3.05 m |
| Second Level | Bedroom 3 | 3.97 m | 3.14 m | 3.97 m x 3.14 m |
| Second Level | Bedroom 4 | 4.27 m | 3.05 m | 4.27 m x 3.05 m |
| Main Level | Living Room | 6.1 m | 3.05 m | 6.1 m x 3.05 m |
| Main Level | Dining Room | 6.1 m | 3.05 m | 6.1 m x 3.05 m |
| Main Level | Family Room | 3.88 m | 3.66 m | 3.88 m x 3.66 m |
| Main Level | Kitchen | 3.15 m | 3.05 m | 3.15 m x 3.05 m |
| Main Level | Eating Area | 3.66 m | 2.44 m | 3.66 m x 2.44 m |
Utilities
| Cable | Available |
| Electricity | Available |
| Sewer | Available |
Contact Us
Contact us for more information
Nadia Xiao
Broker
(905) 281-2811
Real One Realty Inc.
1660 North Service Rd E #103
Oakville, Ontario L6H 7G3
1660 North Service Rd E #103
Oakville, Ontario L6H 7G3
(905) 281-2888
(905) 281-2880


