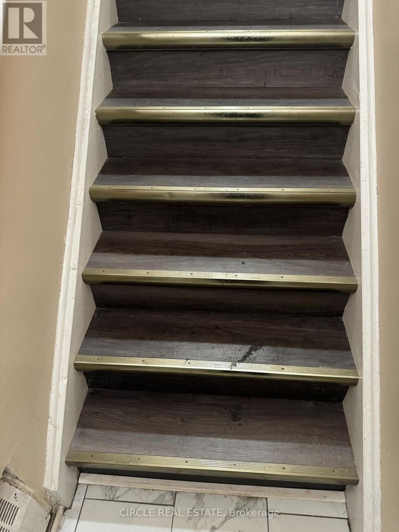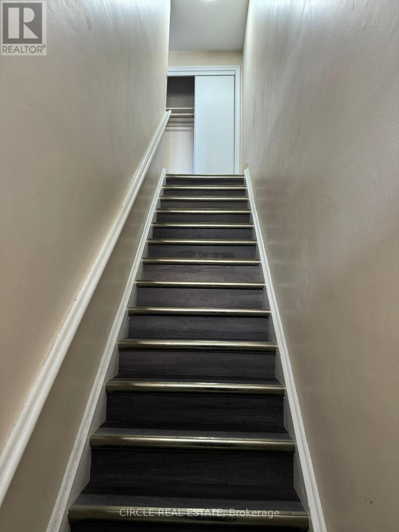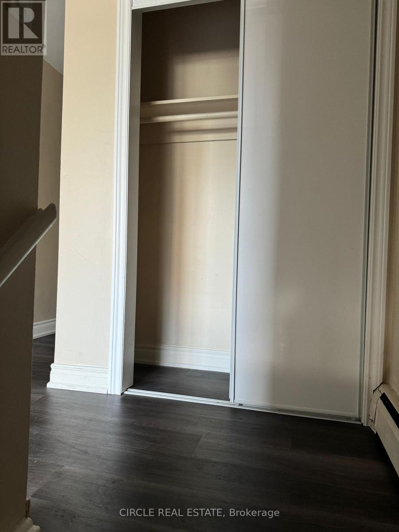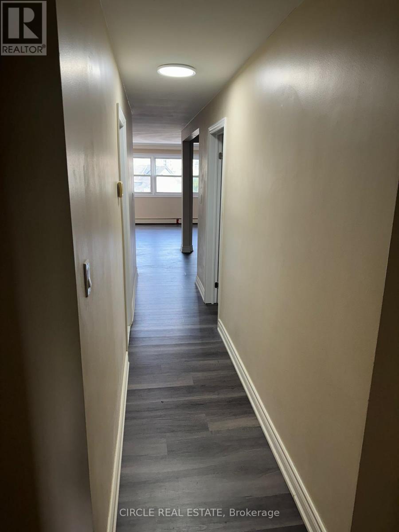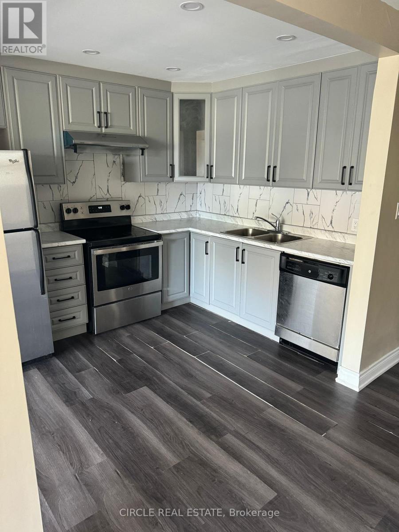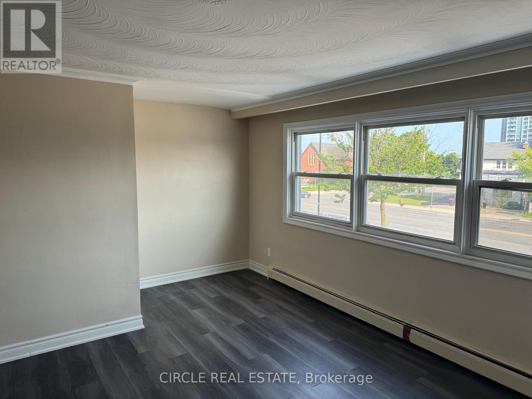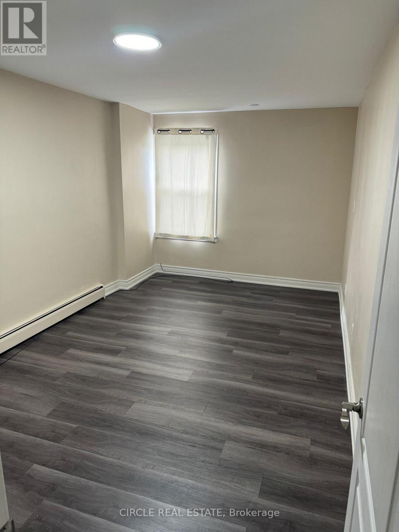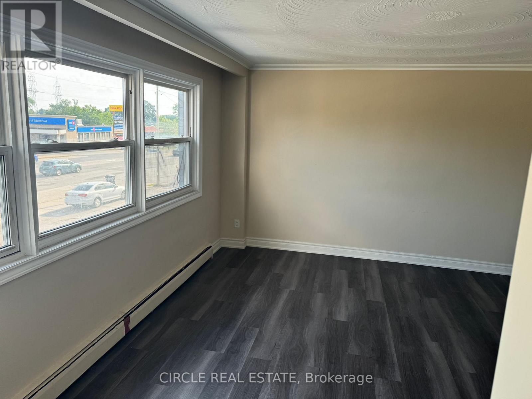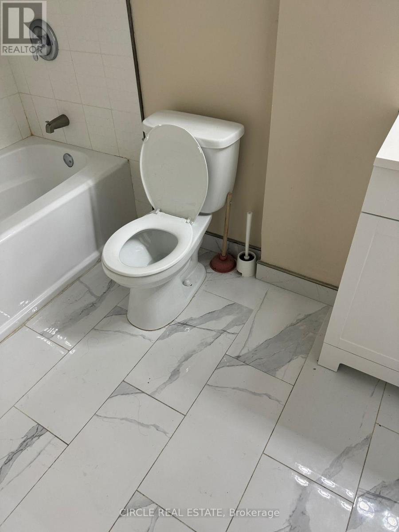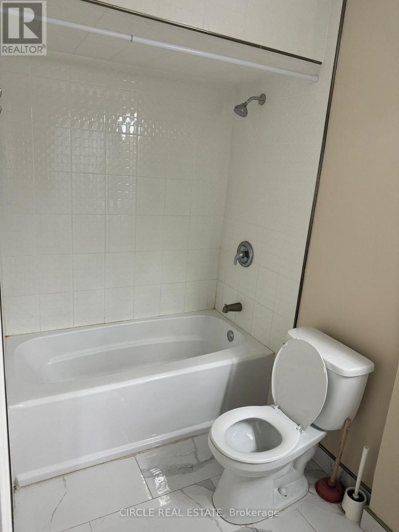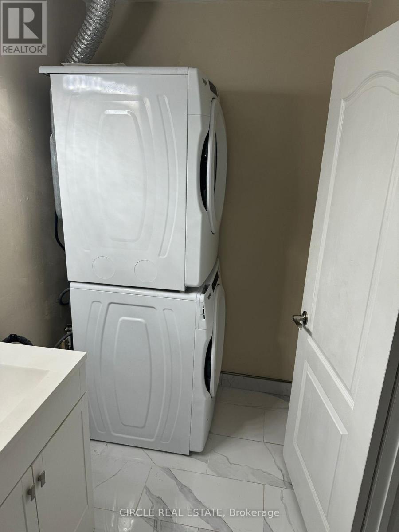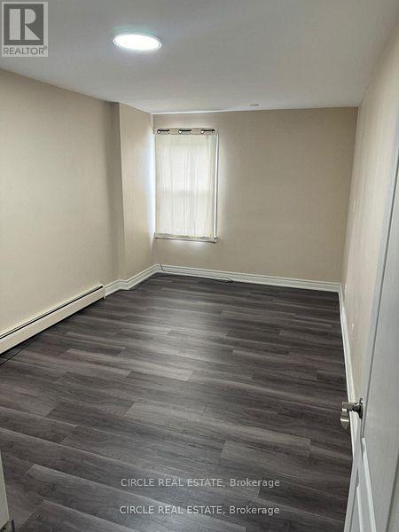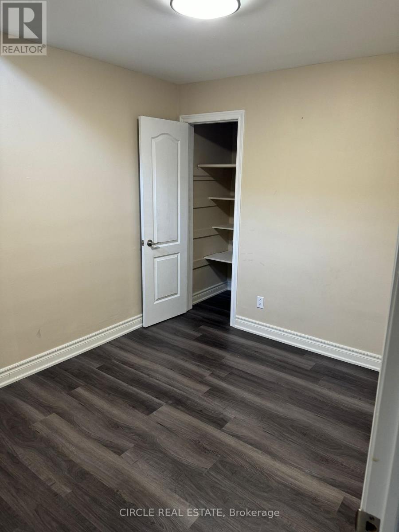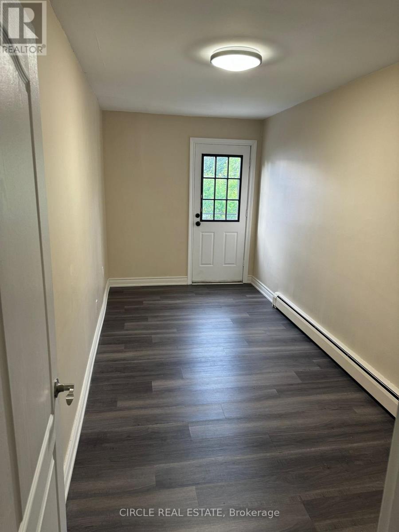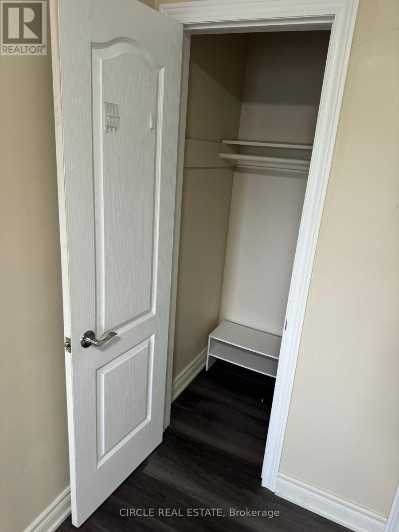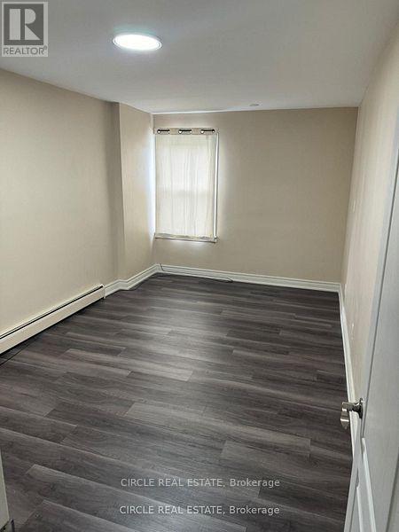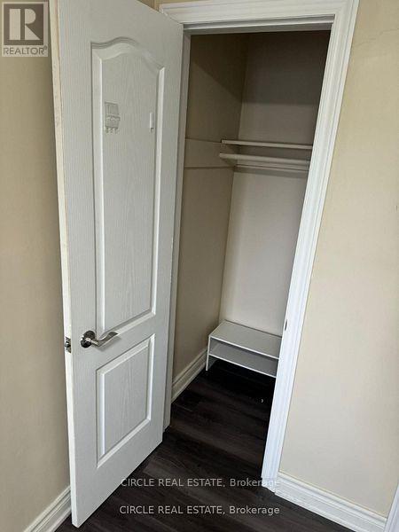3828 A Bloor Street W Toronto, Ontario M9B 1K8
$3,200 Monthly
Available January 1 Welcome home to this wonderful 3-bedroom, 1-bathroom apartment at 3828 Bloor Street West, designed with families in mind. Bright and inviting, this spacious unit features a thoughtfully laid-out floor plan with large windows that flood the space with natural light. The modern kitchen is fitted with contemporary appliances and offers plenty of room for family meals and gatherings. Each of the three generously sized bedrooms provides comfort and flexibility for everyone in the household. All utilities for water and Enbridge are included - you'll only be responsible for the Hydro usage. For added comfort, the living area also includes a portable air conditioner to keep things cool for everyone. Located in a prime neighbourhood, you'll enjoy effortless access to public transit, shopping centres, well-regarded schools, and tranquil parks - everything you need for a rich, family friendly lifestyle. The surrounding community is safe, welcoming, and designed for the way modern families live. Plus, parking is available in the plaza for added convenience. Don't miss your chance to make this your next home - a comfortable, convenient and beautifully equipped apartment in a fantastic location. (id:24801)
Property Details
| MLS® Number | W12474861 |
| Property Type | Single Family |
| Community Name | Islington-City Centre West |
| Amenities Near By | Hospital, Public Transit, Schools |
| Community Features | School Bus |
| Features | Irregular Lot Size, Carpet Free |
Building
| Bathroom Total | 1 |
| Bedrooms Above Ground | 3 |
| Bedrooms Total | 3 |
| Age | 0 To 5 Years |
| Appliances | Oven - Built-in |
| Basement Type | None |
| Cooling Type | Wall Unit |
| Exterior Finish | Concrete |
| Fire Protection | Smoke Detectors |
| Heating Fuel | Natural Gas |
| Heating Type | Forced Air |
| Size Interior | 700 - 1,100 Ft2 |
| Type | Other |
| Utility Water | Municipal Water, Unknown |
Parking
| No Garage | |
| Street |
Land
| Acreage | No |
| Land Amenities | Hospital, Public Transit, Schools |
| Size Depth | 140 Ft |
| Size Frontage | 18 Ft ,1 In |
| Size Irregular | 18.1 X 140 Ft |
| Size Total Text | 18.1 X 140 Ft|under 1/2 Acre |
Utilities
| Electricity | Available |
| Sewer | Installed |
Contact Us
Contact us for more information
Nehmat Ghai
Salesperson
201 County Court Unit 401
Brampton, Ontario L6W 4L2
(905) 324-7777
(905) 324-7777
HTTP://www.circlerealestate.ca



