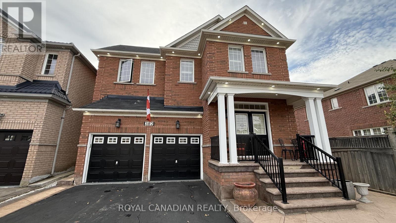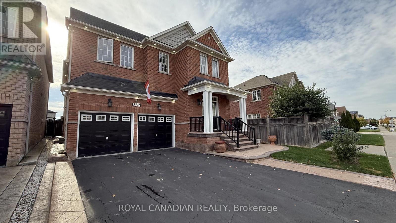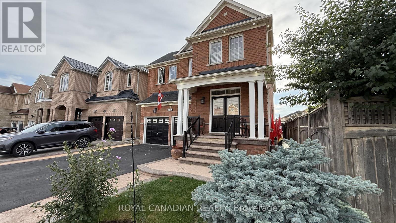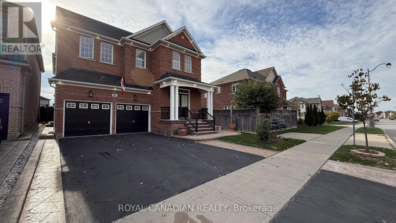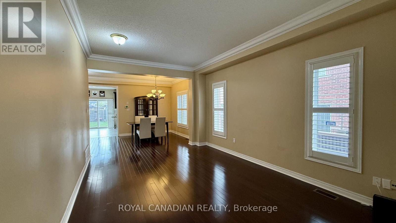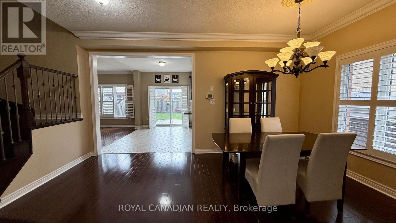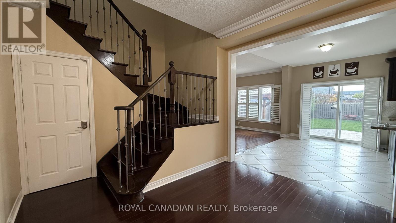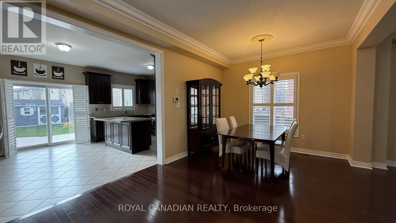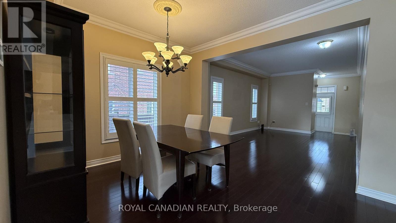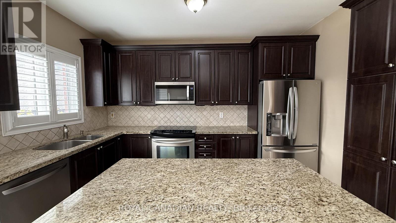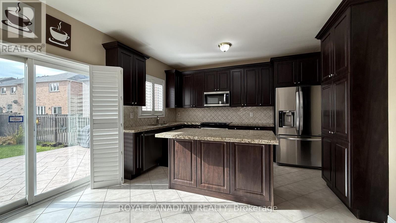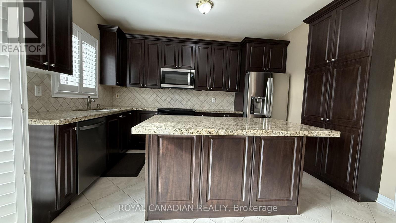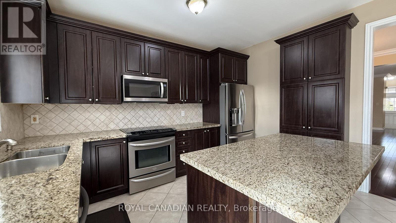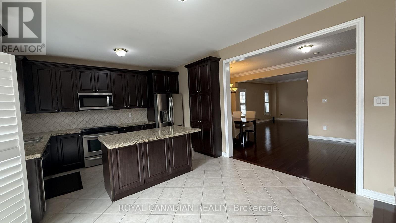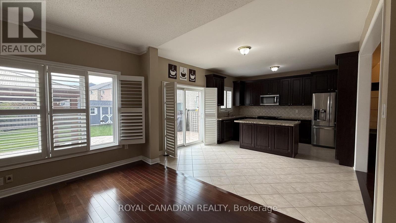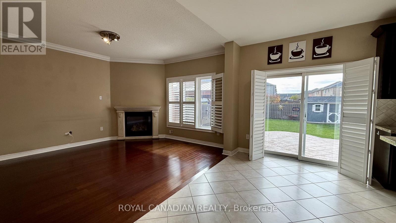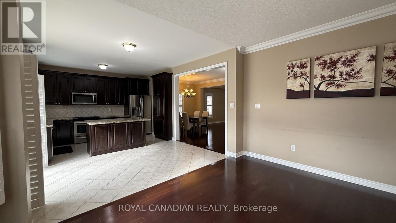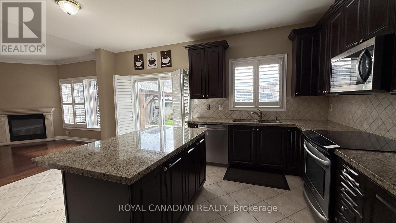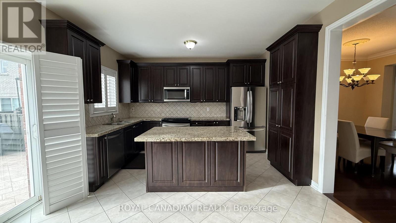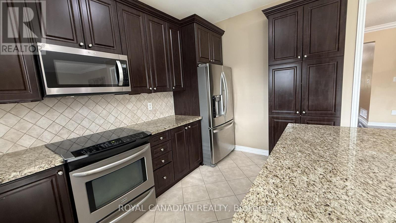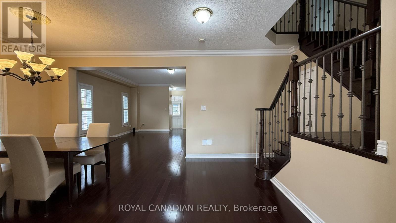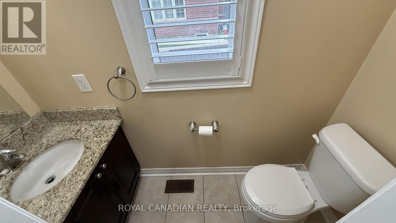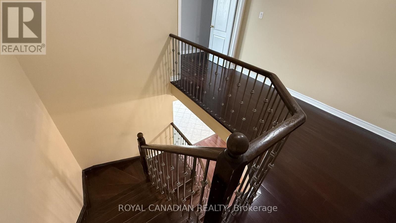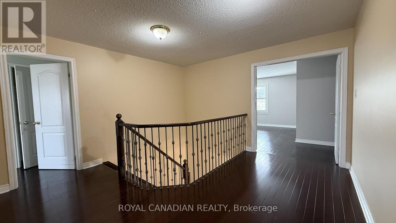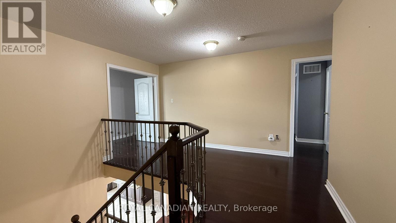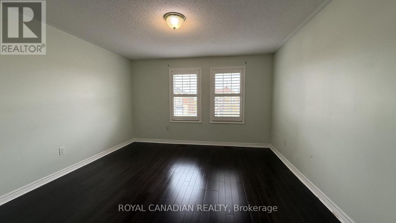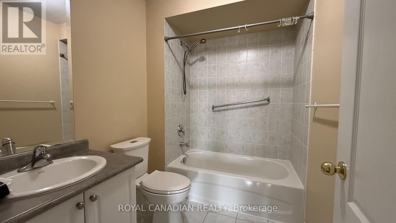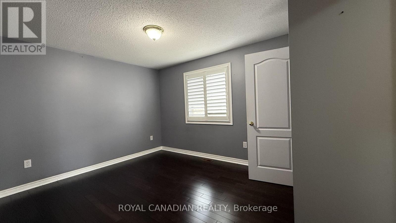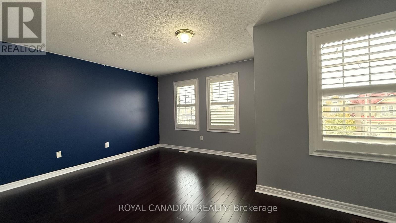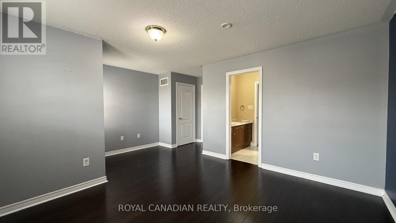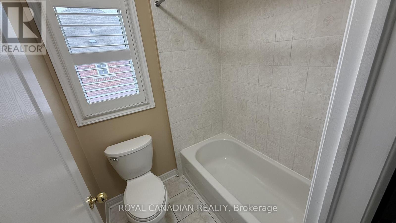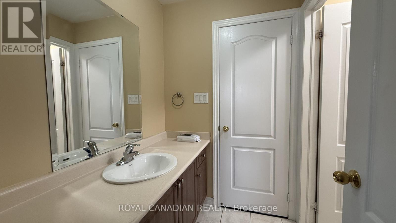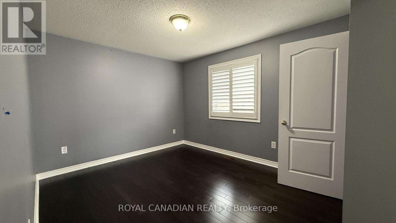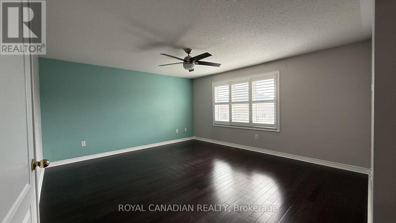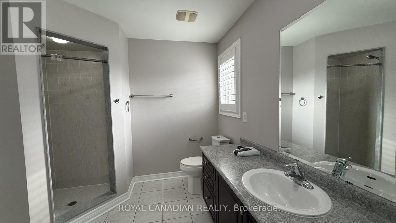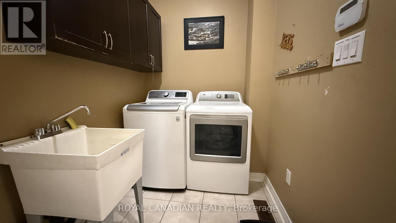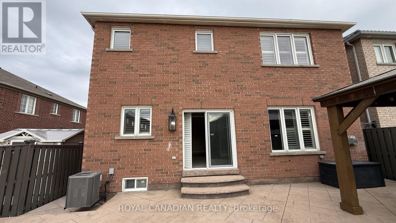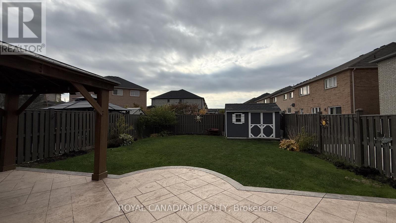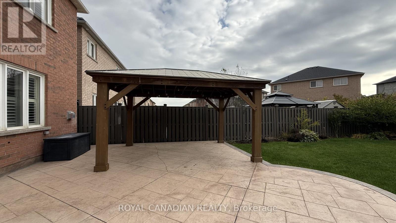382 Sunny Meadow Boulevard Brampton, Ontario L6R 0N9
$3,700 Monthly
Experience comfort, space, and convenience in this bright, well-maintained family home featuring 4 spacious bedrooms, 3 full baths plus a powder room. Enjoy hardwood flooring throughout, a modern kitchen with stainless steel appliances, and abundant natural light. The home offers 6 parking spaces (2 garage + 4 driveway) and a large backyard-perfect for family gatherings or outdoor relaxation. Ideally located near Walmart, Fresco, schools, parks, and major highways. A perfect home for families seeking style, functionality, and a great location-ready for immediate move-in! (id:24801)
Property Details
| MLS® Number | W12505394 |
| Property Type | Single Family |
| Community Name | Brampton East |
| Equipment Type | Water Heater |
| Features | Carpet Free |
| Parking Space Total | 6 |
| Rental Equipment Type | Water Heater |
| Structure | Patio(s) |
Building
| Bathroom Total | 4 |
| Bedrooms Above Ground | 4 |
| Bedrooms Total | 4 |
| Appliances | Oven - Built-in, Garage Door Opener Remote(s), Water Heater |
| Basement Features | Separate Entrance |
| Basement Type | N/a |
| Construction Style Attachment | Detached |
| Cooling Type | Central Air Conditioning |
| Exterior Finish | Brick |
| Fireplace Present | Yes |
| Fireplace Total | 1 |
| Flooring Type | Hardwood, Ceramic |
| Foundation Type | Block |
| Half Bath Total | 1 |
| Heating Fuel | Natural Gas |
| Heating Type | Forced Air |
| Stories Total | 2 |
| Size Interior | 2,500 - 3,000 Ft2 |
| Type | House |
| Utility Water | Municipal Water |
Parking
| Garage |
Land
| Acreage | No |
| Landscape Features | Landscaped |
| Sewer | Sanitary Sewer |
| Size Depth | 120 Ft |
| Size Frontage | 38 Ft ,4 In |
| Size Irregular | 38.4 X 120 Ft |
| Size Total Text | 38.4 X 120 Ft |
Rooms
| Level | Type | Length | Width | Dimensions |
|---|---|---|---|---|
| Second Level | Primary Bedroom | 3.99 m | 2.99 m | 3.99 m x 2.99 m |
| Second Level | Bedroom 2 | 5.18 m | 4.36 m | 5.18 m x 4.36 m |
| Second Level | Bedroom 3 | 4.51 m | 3.68 m | 4.51 m x 3.68 m |
| Second Level | Bedroom 4 | 3.65 m | 4.74 m | 3.65 m x 4.74 m |
| Main Level | Living Room | 7 m | 3.75 m | 7 m x 3.75 m |
| Main Level | Dining Room | 7.01 m | 3.65 m | 7.01 m x 3.65 m |
| Main Level | Family Room | 5.43 m | 3.65 m | 5.43 m x 3.65 m |
| Main Level | Kitchen | 4.99 m | 3.74 m | 4.99 m x 3.74 m |
| Main Level | Eating Area | 3.99 m | 2.98 m | 3.99 m x 2.98 m |
Contact Us
Contact us for more information
Pushpreet Singh Hanspal
Salesperson
www.navigatehouses.com/
2896 Slough St Unit #1
Mississauga, Ontario L4T 1G3
(905) 364-0727
(905) 364-0728
www.royalcanadianrealty.com


