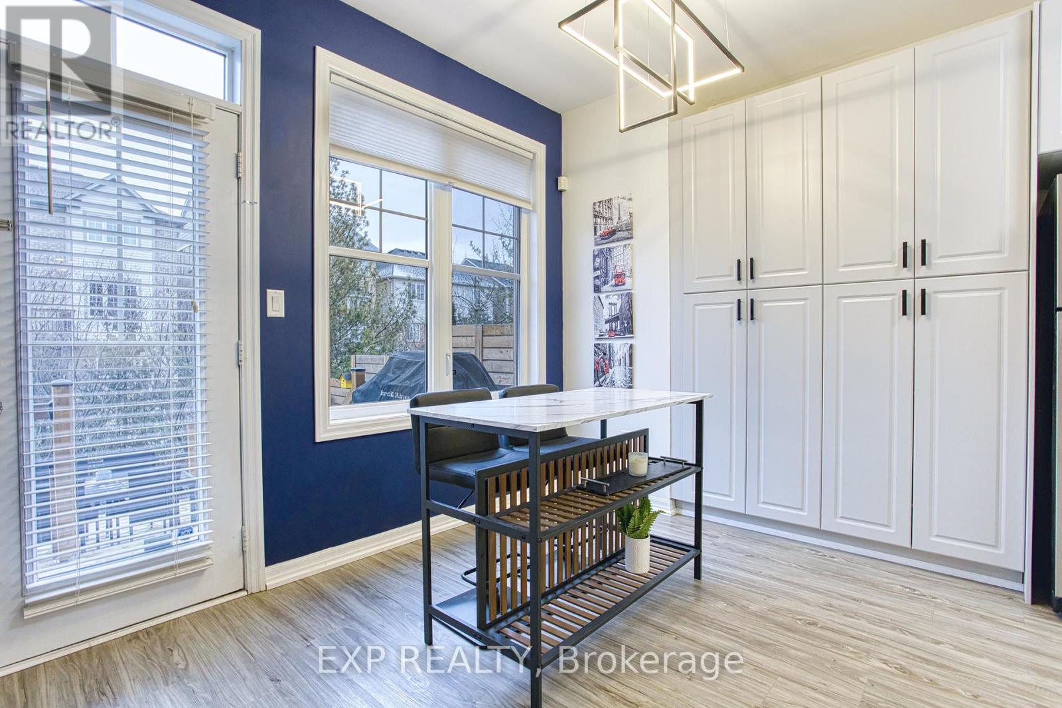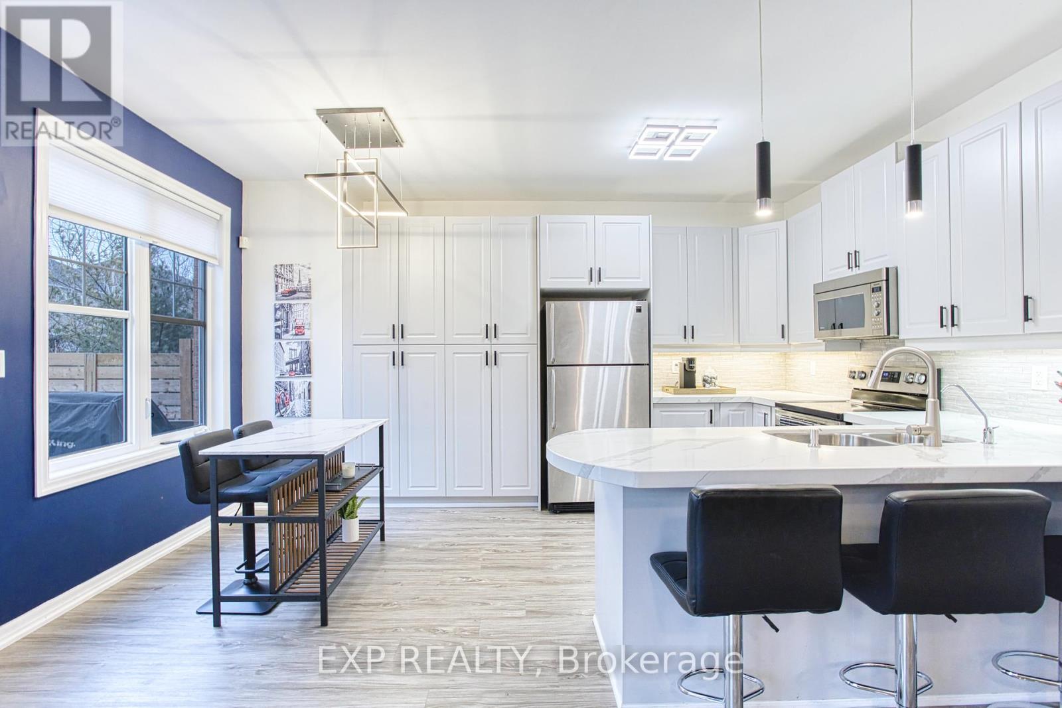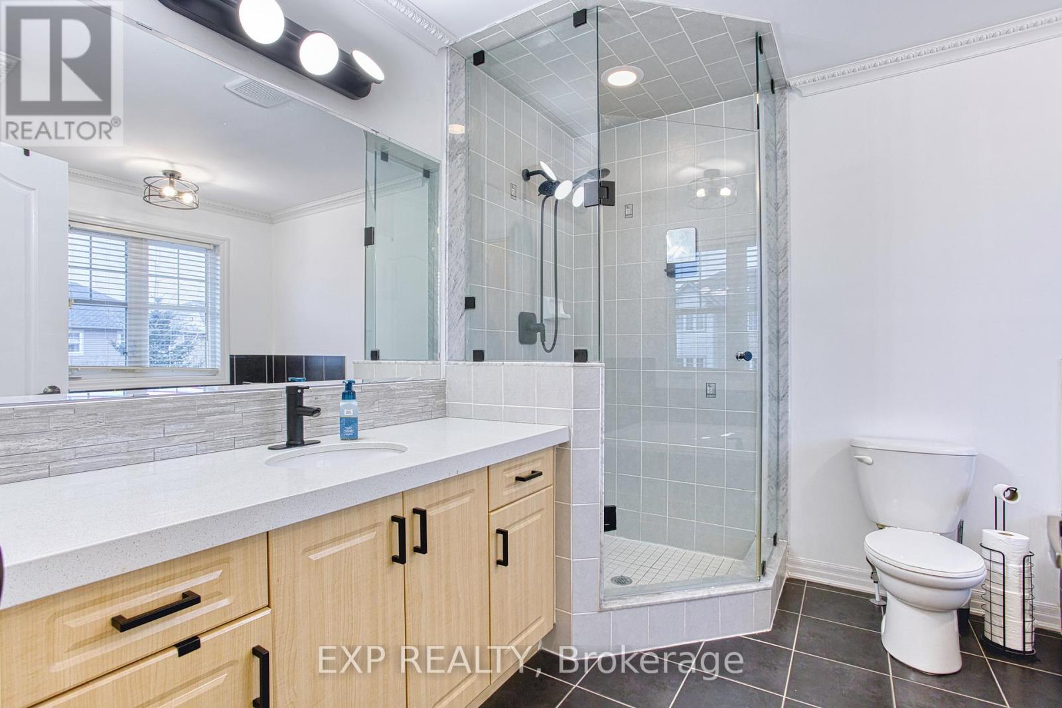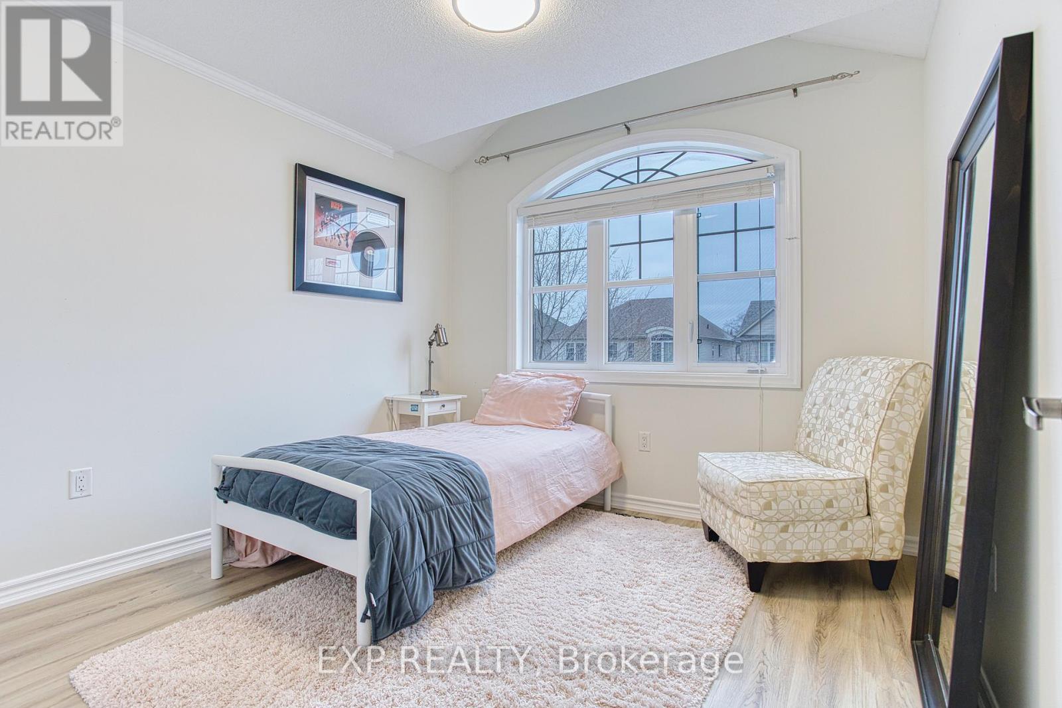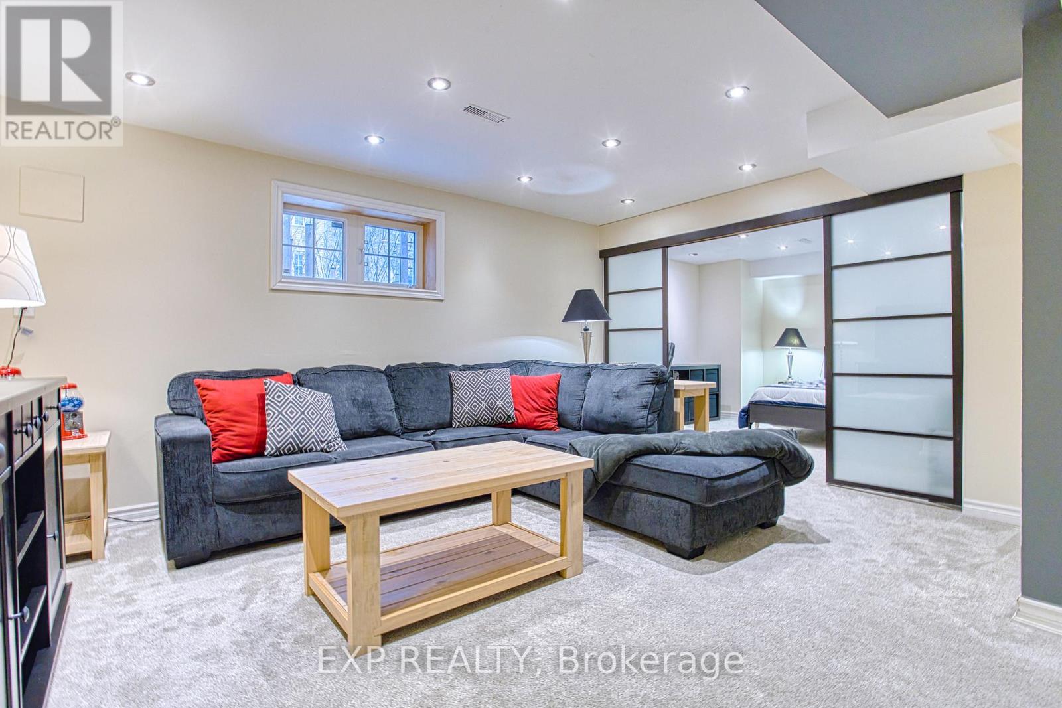382 Montreal Circle Hamilton, Ontario L8E 0C7
$1,050,000
Welcome to 382 Montreal Circle, a stunning property located in one of Stoney Creeks most desirable neighborhoods. This home is perfectly situated close to parks, schools, the convenient amenities of Winona Plaza, and offers easy highway access, making it an ideal choice for families and professionals alike. With new upgrades and unique features throughout, this home effortlessly combines modern functionality with timeless appeal. As you step inside, youre greeted by a thoughtfully designed main floor that includes a bright and versatile office space, perfect for remote work or quiet study. The fully finished basement extends the living space, offering egress windows for natural light and a three-piece bathroom, creating an inviting area for guests or additional family living. The outdoor living experience is just as impressive, featuring an amazing multi-level deck complete with electrical, perfect for entertaining or relaxing under the stars. The backyard offers extra privacy, backing onto a serene ravine, providing a peaceful and picturesque setting. This home is a true gem in a sought-after location. Dont miss the opportunity to experience the perfect balance of convenience, style, and tranquility at 382 Montreal Circle. (id:24801)
Property Details
| MLS® Number | X11914895 |
| Property Type | Single Family |
| Community Name | Winona Park |
| Amenities Near By | Beach |
| Equipment Type | Water Heater |
| Features | Conservation/green Belt, Paved Yard, Sump Pump |
| Parking Space Total | 3 |
| Rental Equipment Type | Water Heater |
| Structure | Deck |
Building
| Bathroom Total | 4 |
| Bedrooms Above Ground | 4 |
| Bedrooms Below Ground | 1 |
| Bedrooms Total | 5 |
| Appliances | Water Heater, Dishwasher, Dryer, Microwave, Refrigerator, Stove, Washer, Window Coverings |
| Basement Development | Finished |
| Basement Type | Full (finished) |
| Construction Style Attachment | Detached |
| Cooling Type | Central Air Conditioning |
| Exterior Finish | Brick |
| Fireplace Present | Yes |
| Foundation Type | Poured Concrete |
| Half Bath Total | 1 |
| Heating Fuel | Natural Gas |
| Heating Type | Forced Air |
| Stories Total | 2 |
| Type | House |
| Utility Water | Municipal Water |
Parking
| Attached Garage |
Land
| Acreage | No |
| Fence Type | Fenced Yard |
| Land Amenities | Beach |
| Landscape Features | Landscaped |
| Sewer | Sanitary Sewer |
| Size Depth | 82 Ft ,2 In |
| Size Frontage | 45 Ft ,2 In |
| Size Irregular | 45.21 X 82.19 Ft |
| Size Total Text | 45.21 X 82.19 Ft|under 1/2 Acre |
| Surface Water | Lake/pond |
https://www.realtor.ca/real-estate/27782879/382-montreal-circle-hamilton-winona-park-winona-park
Contact Us
Contact us for more information
Chris Knighton
Salesperson
21 King St W Unit A 5/fl
Hamilton, Ontario L8P 4W7
(866) 530-7737
(647) 849-3180



















