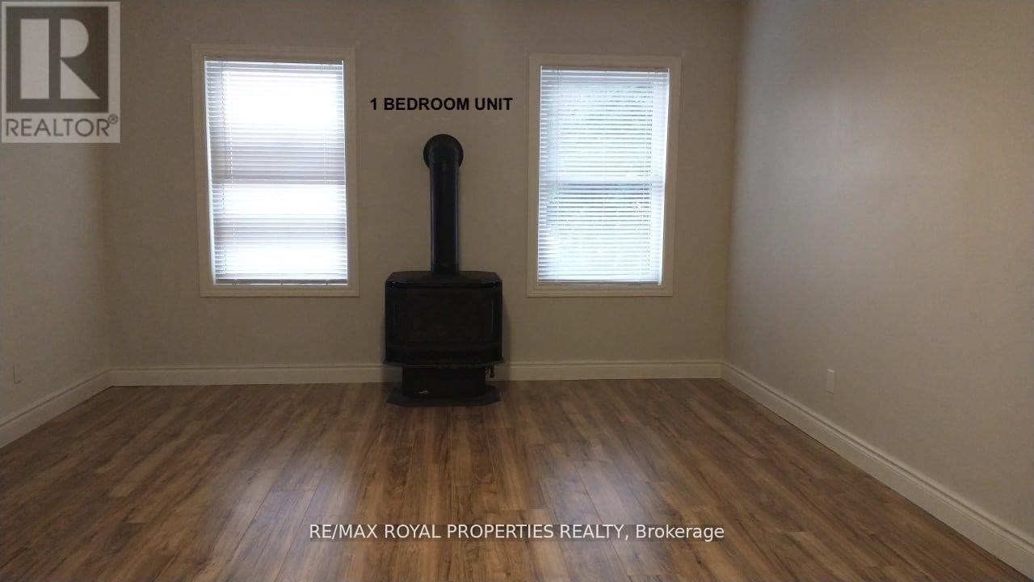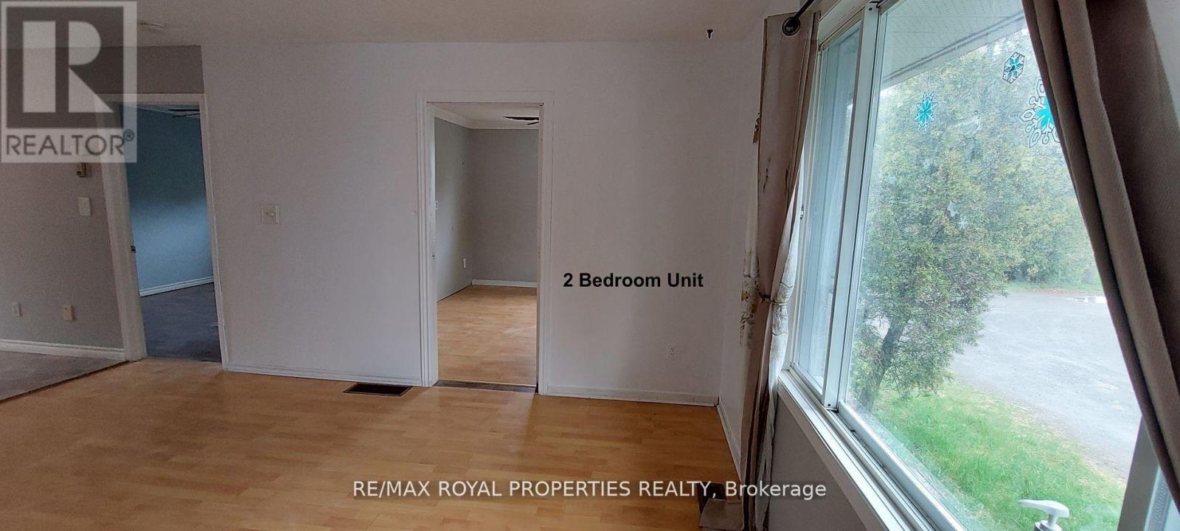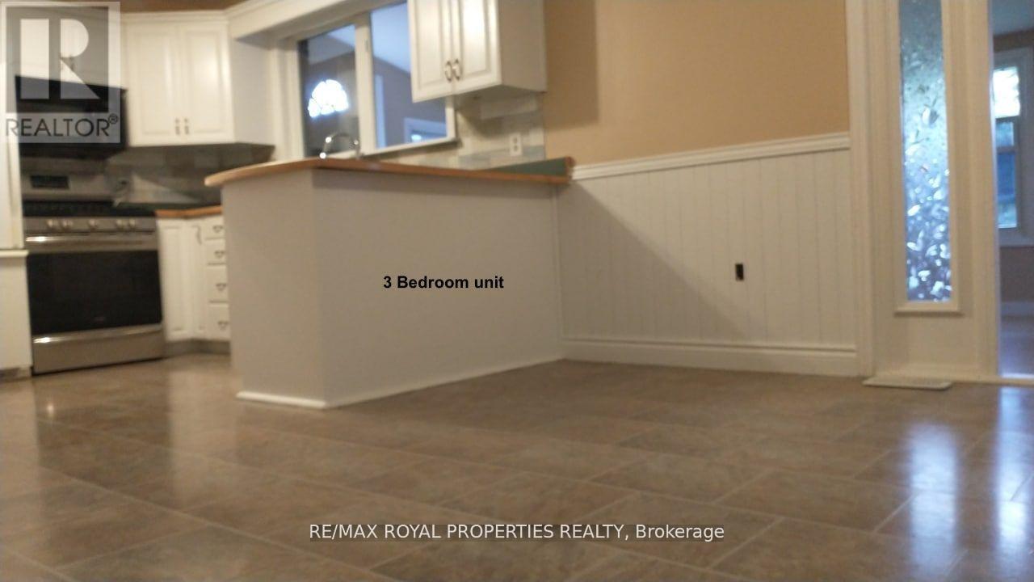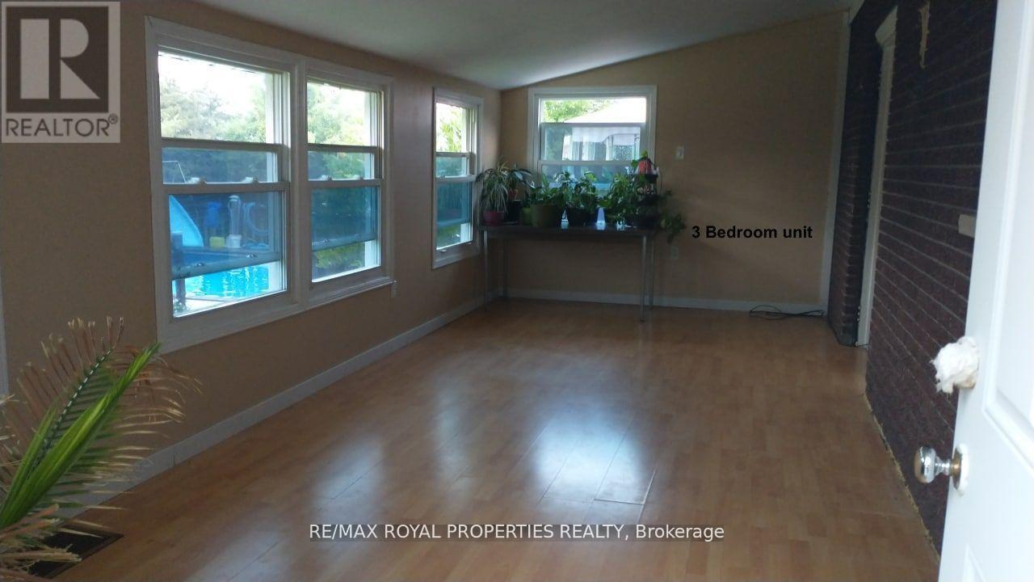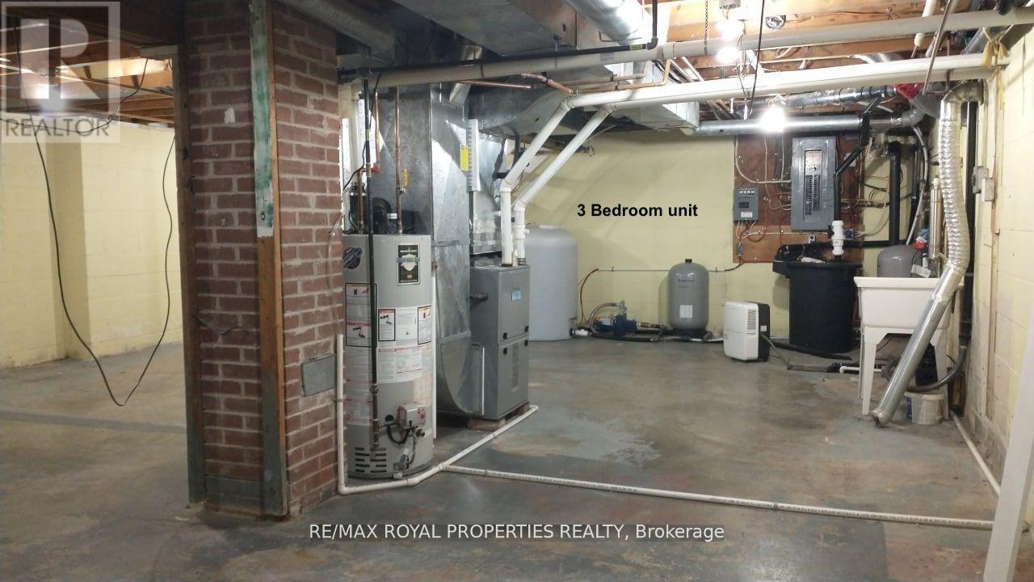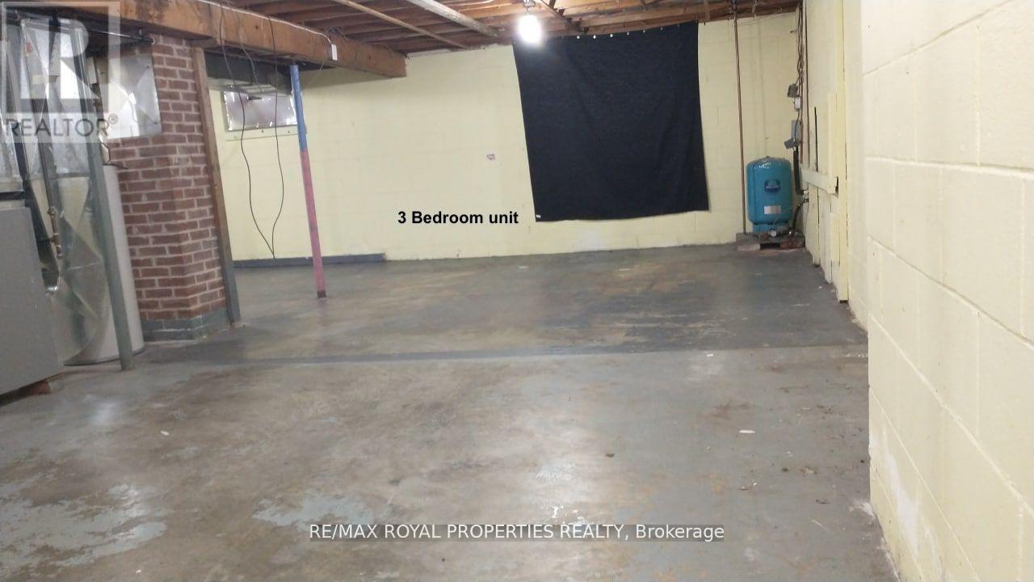3812 County Rd 6 Stone Mills, Ontario K0K 3N0
$700,000
Welcome to 3812 County Road 6! Attention investors and first time home buyers, are you looking for a good size land with a property on it? a property that has many potentials? This property is ideal for first time home buyers who can have renters help them with their mortgage. with its endless possibilities with the land size, Almost 3.5 Acres of land, a workshop, Swimming pool, Fish pond, 1 Acre Vegetable garden, Half Circle Driveway. The house is split into 2 different units and a possible in-law suite. One 3 bedroom, 2 bathroom unit and one 2 bedroom 1 bathroom unit. Very good income property for investors or first time home buyers. Don't Miss out! (id:24801)
Property Details
| MLS® Number | X9399069 |
| Property Type | Single Family |
| ParkingSpaceTotal | 8 |
| PoolType | Inground Pool |
Building
| BathroomTotal | 4 |
| BedroomsAboveGround | 5 |
| BedroomsBelowGround | 1 |
| BedroomsTotal | 6 |
| Appliances | Dryer, Refrigerator, Stove, Two Washers |
| BasementType | Full |
| ConstructionStyleAttachment | Detached |
| CoolingType | Central Air Conditioning |
| ExteriorFinish | Aluminum Siding |
| FoundationType | Concrete |
| HalfBathTotal | 1 |
| HeatingFuel | Electric |
| HeatingType | Baseboard Heaters |
| StoriesTotal | 2 |
| SizeInterior | 1499.9875 - 1999.983 Sqft |
| Type | House |
Parking
| Garage |
Land
| Acreage | Yes |
| Sewer | Septic System |
| SizeDepth | 607 Ft |
| SizeFrontage | 232 Ft |
| SizeIrregular | 232 X 607 Ft |
| SizeTotalText | 232 X 607 Ft|2 - 4.99 Acres |
| ZoningDescription | 607.03 |
Rooms
| Level | Type | Length | Width | Dimensions |
|---|---|---|---|---|
| Second Level | Bedroom 4 | 3.9 m | 3.04 m | 3.9 m x 3.04 m |
| Second Level | Bedroom 5 | 4.77 m | 3.04 m | 4.77 m x 3.04 m |
| Second Level | Primary Bedroom | 6.4 m | 3.58 m | 6.4 m x 3.58 m |
| Main Level | Kitchen | 6.9 m | 3.3 m | 6.9 m x 3.3 m |
| Main Level | Sunroom | 7 m | 3.04 m | 7 m x 3.04 m |
| Main Level | Dining Room | 6.9 m | 3.3 m | 6.9 m x 3.3 m |
| Main Level | Living Room | 6.27 m | 3.96 m | 6.27 m x 3.96 m |
| Main Level | Bedroom | 3.22 m | 3.65 m | 3.22 m x 3.65 m |
| Main Level | Bedroom 2 | 3.15 m | 3.65 m | 3.15 m x 3.65 m |
| Main Level | Kitchen | 9.14 m | 3.81 m | 9.14 m x 3.81 m |
| Main Level | Dining Room | 9.14 m | 3.81 m | 9.14 m x 3.81 m |
| Main Level | Living Room | 9.14 m | 3.81 m | 9.14 m x 3.81 m |
https://www.realtor.ca/real-estate/27548371/3812-county-rd-6-stone-mills
Interested?
Contact us for more information
Qasem Afzali
Salesperson
1801 Harwood Ave N. Unit 5
Ajax, Ontario L1T 0K8








