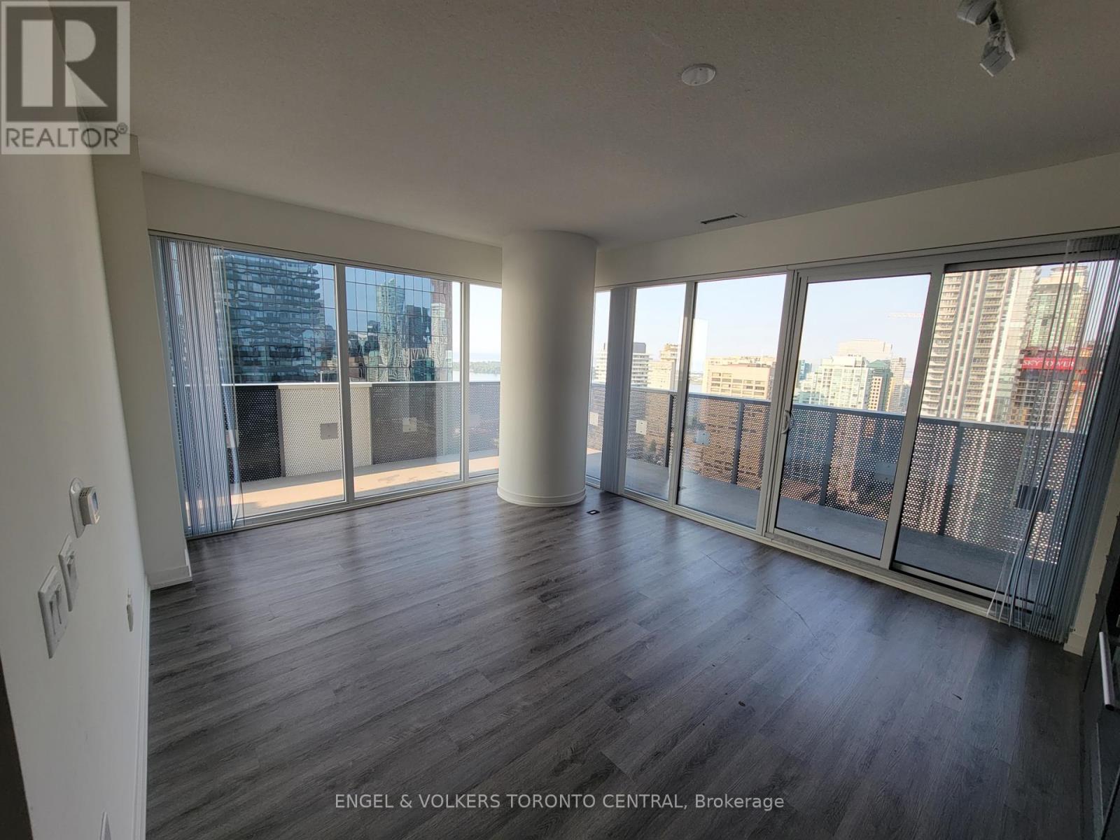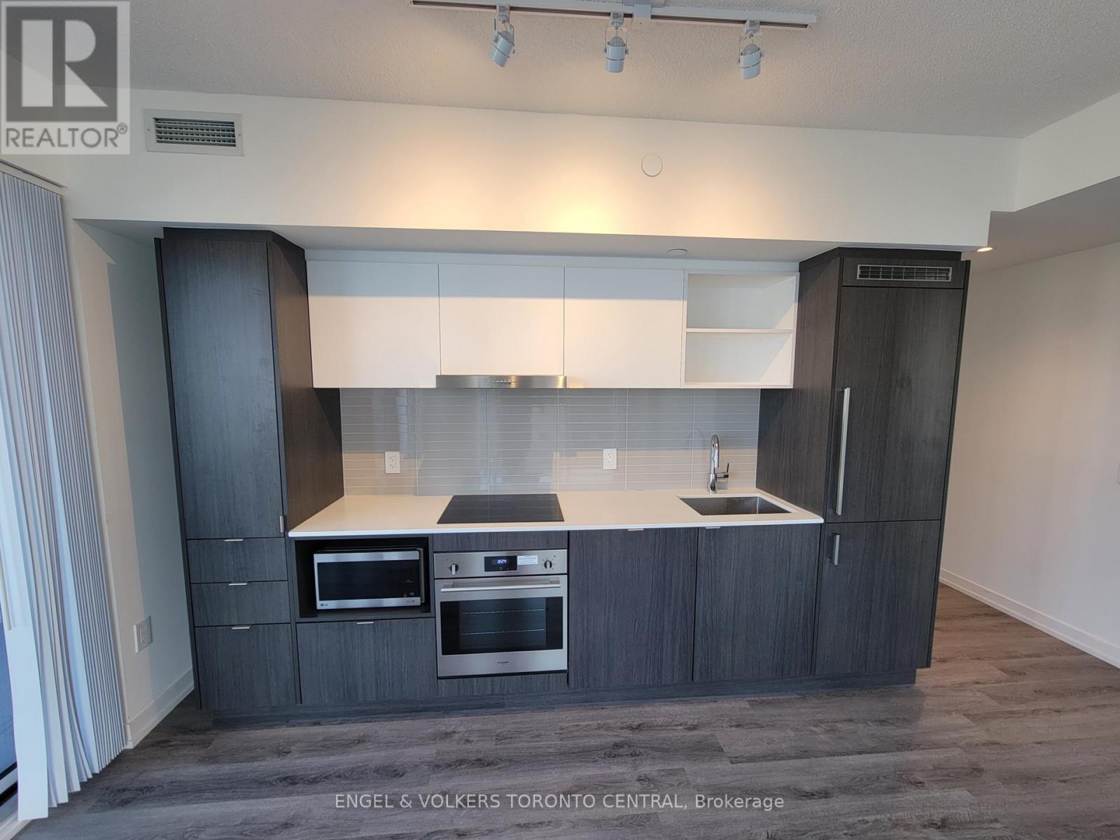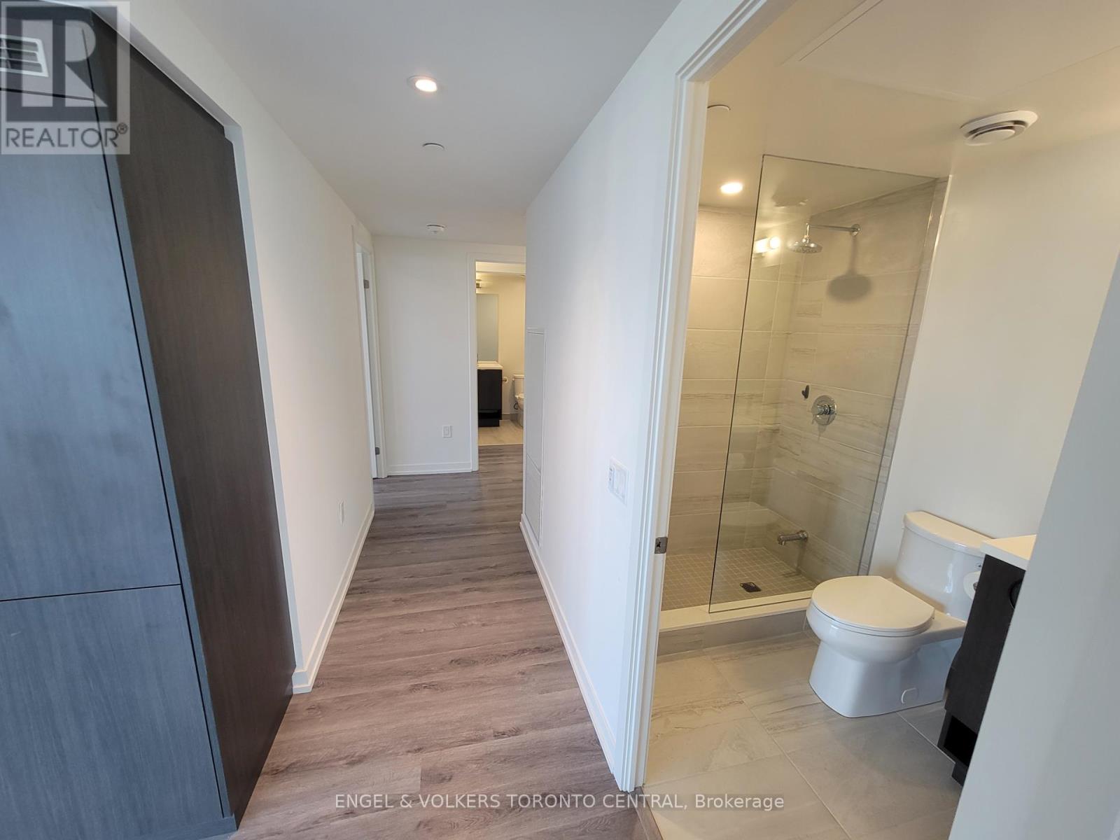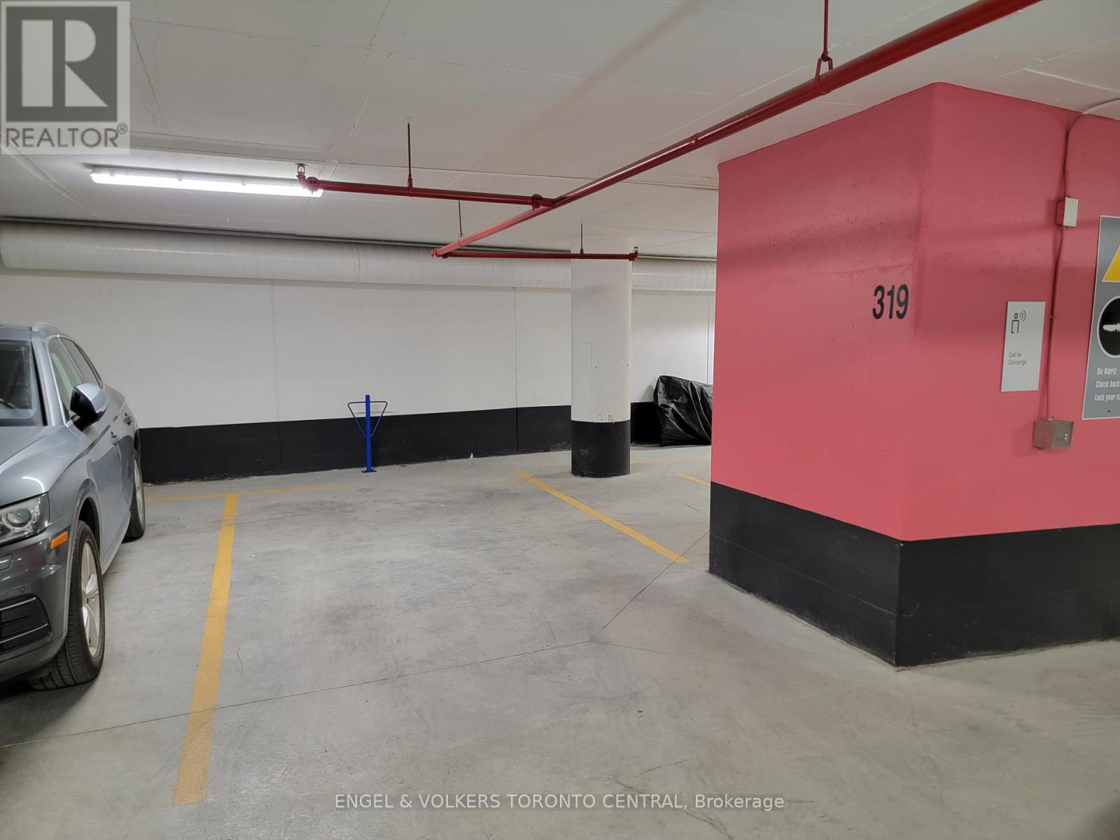3811 - 138 Downes Street Toronto, Ontario M5E 0E4
$3,800 Monthly
This stunning 3-bedroom corner unit at Sugar Wharf Condo offers a spacious and modern living experience. Enjoy breathtaking, unobstructed views of the city and lake from the large, wrap-around south-facing balcony (364 sq ft). Inside, you'll find an open-concept kitchen and living area with floor-to-ceiling windows that flood the space with natural light. The primary bedroom features a luxurious ensuite with a walk-in shower. With over 900 sq ft of indoor living space, engineered hardwood floors, stone countertops, and premium finishes throughout, this unit is both stylish and functional. Conveniently located just steps from Sugar Beach, Farm Boy, Loblaws, LCBO, and George Brown College, this condo offers ultimate convenience. Additional features include one parking spot and a locker, both located just a short walk from the unit's entry. UNITY fitness Gym Membership included. (id:24801)
Property Details
| MLS® Number | C11979024 |
| Property Type | Single Family |
| Community Name | Waterfront Communities C8 |
| Amenities Near By | Hospital, Park, Public Transit, Schools |
| Communication Type | High Speed Internet |
| Community Features | Pet Restrictions |
| Features | Flat Site, Balcony, Carpet Free, In Suite Laundry |
| Parking Space Total | 1 |
| View Type | City View, Lake View, View Of Water |
| Water Front Type | Waterfront |
Building
| Bathroom Total | 2 |
| Bedrooms Above Ground | 3 |
| Bedrooms Total | 3 |
| Amenities | Security/concierge, Exercise Centre, Recreation Centre, Storage - Locker |
| Appliances | Dishwasher, Dryer, Microwave, Refrigerator, Stove, Washer, Window Coverings |
| Cooling Type | Central Air Conditioning |
| Exterior Finish | Concrete |
| Flooring Type | Hardwood |
| Foundation Type | Concrete |
| Heating Fuel | Natural Gas |
| Heating Type | Forced Air |
| Size Interior | 900 - 999 Ft2 |
| Type | Apartment |
Parking
| Underground | |
| Garage |
Land
| Access Type | Public Road |
| Acreage | No |
| Land Amenities | Hospital, Park, Public Transit, Schools |
Rooms
| Level | Type | Length | Width | Dimensions |
|---|---|---|---|---|
| Main Level | Living Room | 3.99 m | 5.3 m | 3.99 m x 5.3 m |
| Main Level | Primary Bedroom | 3.09 m | 2.68 m | 3.09 m x 2.68 m |
| Main Level | Bedroom 2 | 2.83 m | 2.83 m | 2.83 m x 2.83 m |
| Main Level | Bedroom 3 | 2.98 m | 2.68 m | 2.98 m x 2.68 m |
Contact Us
Contact us for more information
Tudor Mihail Tomovici
Broker
140 Avenue Rd
Toronto, Ontario M5R 2H6
(416) 628-1357
(866) 480-5157




















