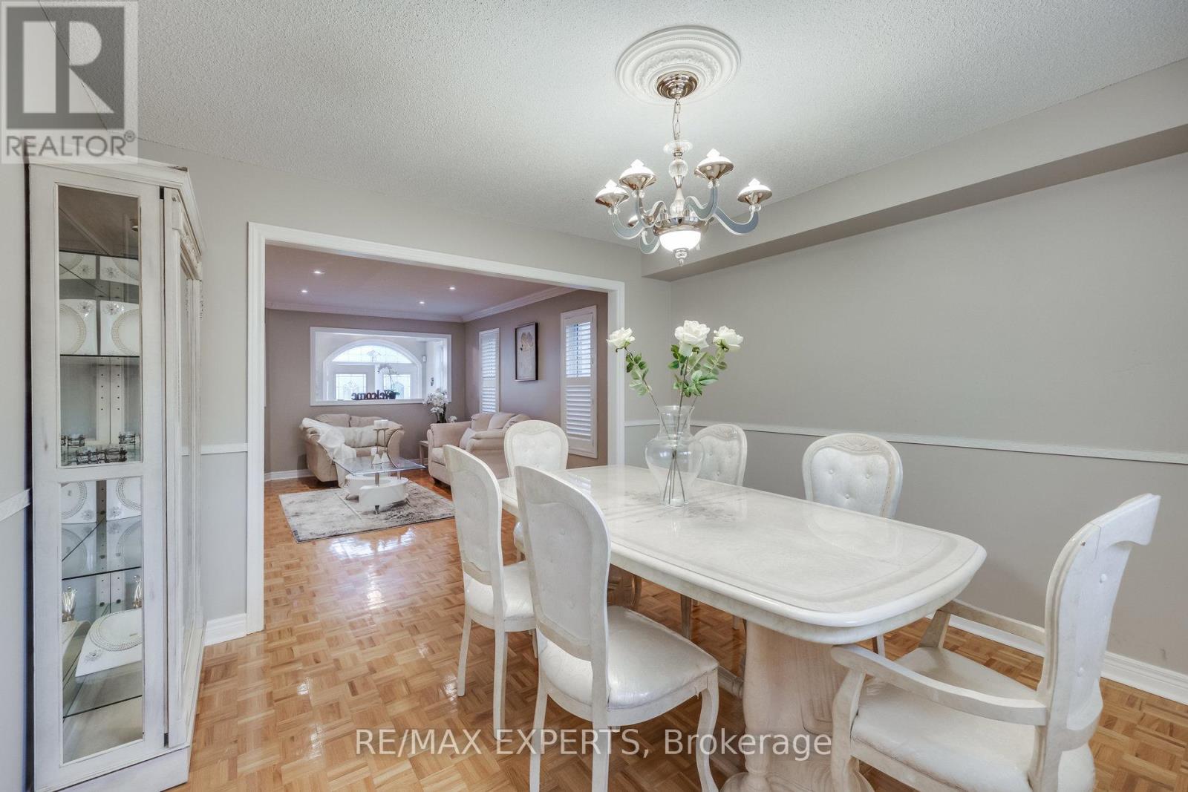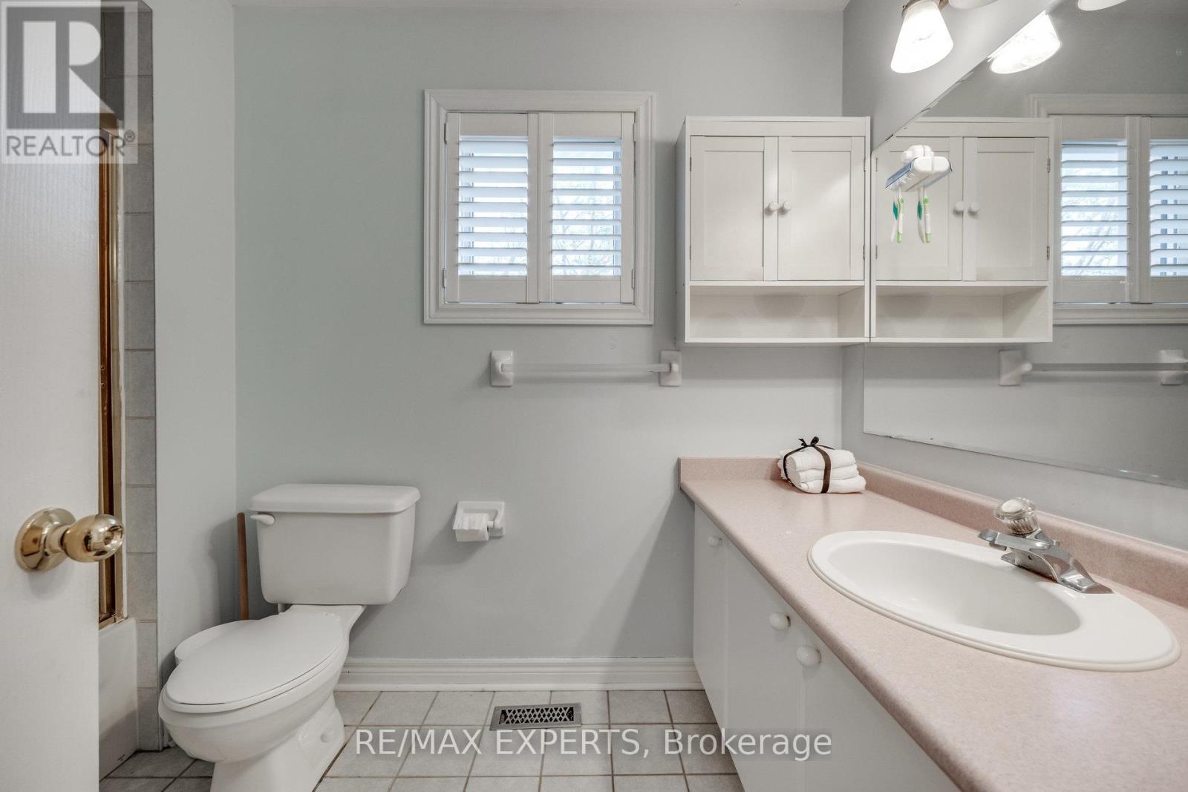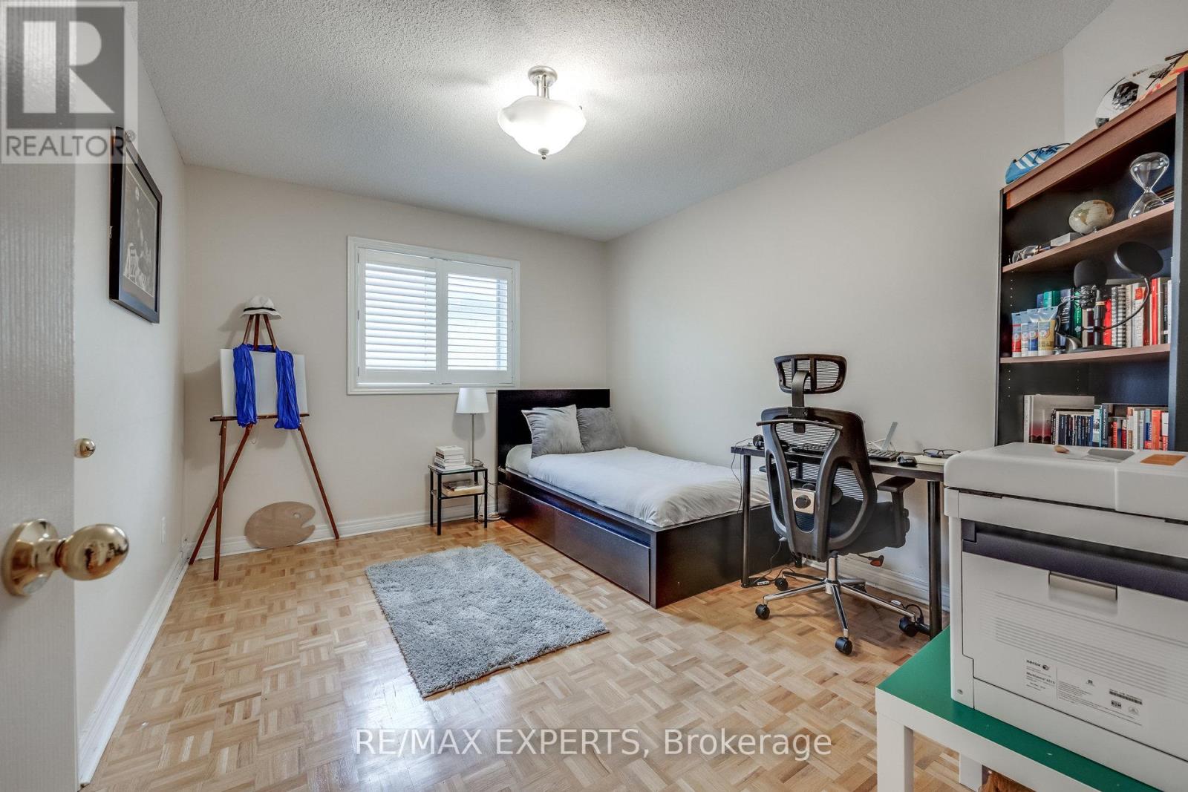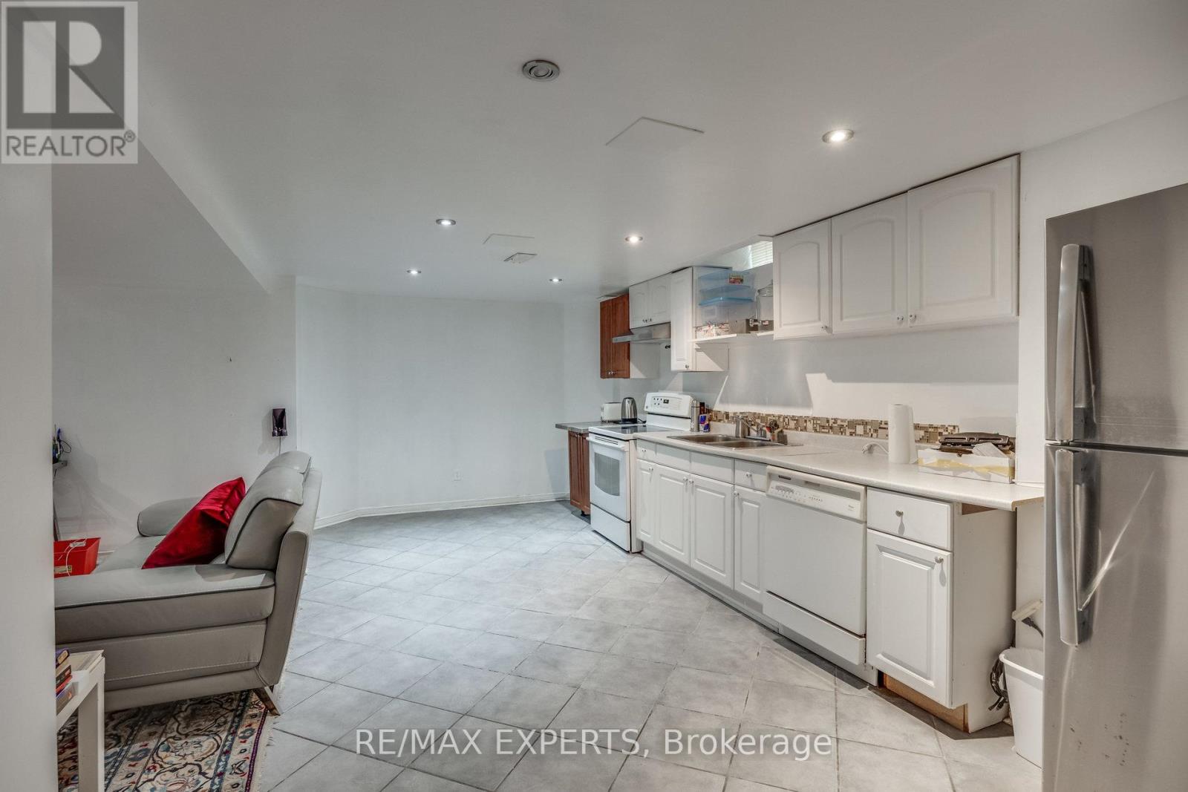381 St. Joan Of Arc Avenue Vaughan, Ontario L6A 2T3
$1,599,900
Beautiful Well Maintained 2600 Sf Wood Floors Throughout, Renovated Kitchen With Granite Countertops/Backsplash, Pantry, New Faucet. Spacious And Bright Custom Sunroom Addition, 2 Laundry Rooms Professional Finished Basement With Separate Entrance Through The Garage And Side Entrance, Foyer, Living Room, Kitchen, Breakfast Room, New 2015 3Pc Bathroom, 1 Bedroom, 2nd Laundry Rm Newer Upgraded Windows, Shingled (2012), Lots Of Pot Lights, Interlock Walkway, Stone Porch, Custom Front & Storm Door Oak Stairs Crown Moldings. Very Close To Highway, Shopping, Schools And Amenities. **** EXTRAS **** 5 min drive to Vaughan Mills and Canada's Wonderland. (id:24801)
Property Details
| MLS® Number | N11930921 |
| Property Type | Single Family |
| Community Name | Maple |
| Parking Space Total | 6 |
| Structure | Shed |
Building
| Bathroom Total | 4 |
| Bedrooms Above Ground | 3 |
| Bedrooms Below Ground | 1 |
| Bedrooms Total | 4 |
| Appliances | Central Vacuum, Dishwasher, Dryer, Refrigerator, Stove, Washer, Window Coverings |
| Basement Development | Finished |
| Basement Features | Apartment In Basement |
| Basement Type | N/a (finished) |
| Construction Style Attachment | Detached |
| Cooling Type | Central Air Conditioning |
| Exterior Finish | Brick |
| Fireplace Present | Yes |
| Flooring Type | Laminate, Wood, Ceramic, Hardwood |
| Foundation Type | Concrete |
| Half Bath Total | 1 |
| Heating Fuel | Natural Gas |
| Heating Type | Forced Air |
| Stories Total | 2 |
| Size Interior | 2,500 - 3,000 Ft2 |
| Type | House |
| Utility Water | Municipal Water |
Parking
| Attached Garage |
Land
| Acreage | No |
| Fence Type | Fenced Yard |
| Sewer | Sanitary Sewer |
| Size Depth | 117 Ft ,10 In |
| Size Frontage | 40 Ft ,4 In |
| Size Irregular | 40.4 X 117.9 Ft ; *stunning Detached Gem*2600 Sf |
| Size Total Text | 40.4 X 117.9 Ft ; *stunning Detached Gem*2600 Sf|under 1/2 Acre |
| Zoning Description | Single Family Residential |
Rooms
| Level | Type | Length | Width | Dimensions |
|---|---|---|---|---|
| Second Level | Primary Bedroom | 4.92 m | 4.19 m | 4.92 m x 4.19 m |
| Second Level | Bedroom 2 | 3.9 m | 3.12 m | 3.9 m x 3.12 m |
| Second Level | Bedroom 3 | 3.62 m | 3.33 m | 3.62 m x 3.33 m |
| Basement | Living Room | 4.85 m | 3.6 m | 4.85 m x 3.6 m |
| Basement | Kitchen | 5.78 m | 3.39 m | 5.78 m x 3.39 m |
| Main Level | Dining Room | 3.6 m | 3.5 m | 3.6 m x 3.5 m |
| Main Level | Kitchen | 3.39 m | 2.68 m | 3.39 m x 2.68 m |
| Main Level | Eating Area | 3.39 m | 3.18 m | 3.39 m x 3.18 m |
| Main Level | Sunroom | 3.4 m | 2.9 m | 3.4 m x 2.9 m |
| Main Level | Laundry Room | 2.13 m | 1.83 m | 2.13 m x 1.83 m |
| Upper Level | Family Room | 6.05 m | 4.64 m | 6.05 m x 4.64 m |
Utilities
| Cable | Installed |
| Sewer | Installed |
https://www.realtor.ca/real-estate/27819350/381-st-joan-of-arc-avenue-vaughan-maple-maple
Contact Us
Contact us for more information
Nagin Lodin
Salesperson
277 Cityview Blvd Unit: 16
Vaughan, Ontario L4H 5A4
(905) 499-8800
deals@remaxwestexperts.com/











































