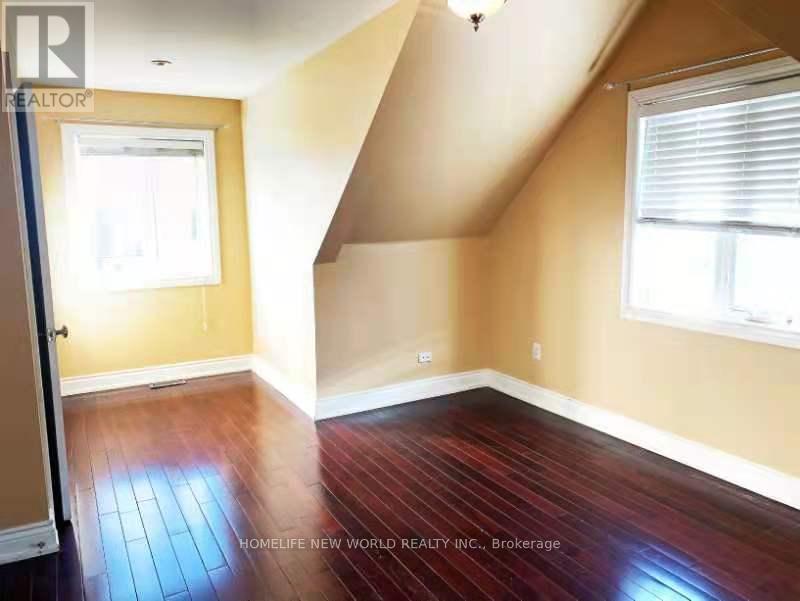381 Niar Avenue Mississauga, Ontario L5G 1W2
3 Bedroom
4 Bathroom
Fireplace
Central Air Conditioning
Forced Air
$4,200 Monthly
Stunning Completely Renovated 3 Bdrm, Open Concept Floor Plan, A Newer Kitchen,Updated Baths & A Beautifully Landscaped Backyard. Gleaming Hrdwd Floors T/Out The Main & 2nd Levels. Pot Lights T/Out The Entire House Incl Exterior & Soffit Which Is Photocell Controlled. W/O To Beautiful Garden. Corner Unit W An Unobstructed View. Bsmt Home Theater W/ 10Ft Screen & Wall Mounted Speakers. Professionally Landscaped Grounds W/ Inground Sprinkler System & Mature. (id:24801)
Property Details
| MLS® Number | W11930839 |
| Property Type | Single Family |
| Community Name | Mineola |
| Amenities Near By | Hospital, Marina, Public Transit, Schools |
| Features | Sump Pump |
| Parking Space Total | 2 |
| Structure | Shed |
Building
| Bathroom Total | 4 |
| Bedrooms Above Ground | 3 |
| Bedrooms Total | 3 |
| Appliances | Central Vacuum |
| Basement Development | Finished |
| Basement Type | N/a (finished) |
| Construction Style Attachment | Detached |
| Cooling Type | Central Air Conditioning |
| Exterior Finish | Stone, Stucco |
| Fireplace Present | Yes |
| Flooring Type | Hardwood, Laminate |
| Foundation Type | Concrete |
| Half Bath Total | 2 |
| Heating Fuel | Natural Gas |
| Heating Type | Forced Air |
| Stories Total | 2 |
| Type | House |
| Utility Water | Municipal Water |
Parking
| Detached Garage | |
| Garage |
Land
| Acreage | No |
| Fence Type | Fenced Yard |
| Land Amenities | Hospital, Marina, Public Transit, Schools |
| Sewer | Sanitary Sewer |
| Size Depth | 132 Ft |
| Size Frontage | 60 Ft |
| Size Irregular | 60 X 132 Ft ; Rectangular |
| Size Total Text | 60 X 132 Ft ; Rectangular |
Rooms
| Level | Type | Length | Width | Dimensions |
|---|---|---|---|---|
| Second Level | Bedroom 2 | 5.62 m | 3.1 m | 5.62 m x 3.1 m |
| Second Level | Bedroom 3 | 5.62 m | 3.1 m | 5.62 m x 3.1 m |
| Second Level | Bathroom | 2.6 m | 2.2 m | 2.6 m x 2.2 m |
| Lower Level | Media | 4.94 m | 4.78 m | 4.94 m x 4.78 m |
| Lower Level | Laundry Room | 3.6 m | 2.6 m | 3.6 m x 2.6 m |
| Lower Level | Bathroom | 2 m | 2 m | 2 m x 2 m |
| Lower Level | Recreational, Games Room | 5.81 m | 4.95 m | 5.81 m x 4.95 m |
| Main Level | Living Room | 5.64 m | 3.65 m | 5.64 m x 3.65 m |
| Main Level | Kitchen | 4.73 m | 4.46 m | 4.73 m x 4.46 m |
| Main Level | Family Room | 5.31 m | 5.23 m | 5.31 m x 5.23 m |
| Main Level | Primary Bedroom | 4.38 m | 3.11 m | 4.38 m x 3.11 m |
| Main Level | Bathroom | 3 m | 2.6 m | 3 m x 2.6 m |
https://www.realtor.ca/real-estate/27819251/381-niar-avenue-mississauga-mineola-mineola
Contact Us
Contact us for more information
Allen Zhang
Salesperson
Homelife New World Realty Inc.
201 Consumers Rd., Ste. 205
Toronto, Ontario M2J 4G8
201 Consumers Rd., Ste. 205
Toronto, Ontario M2J 4G8
(416) 490-1177
(416) 490-1928
www.homelifenewworld.com/











