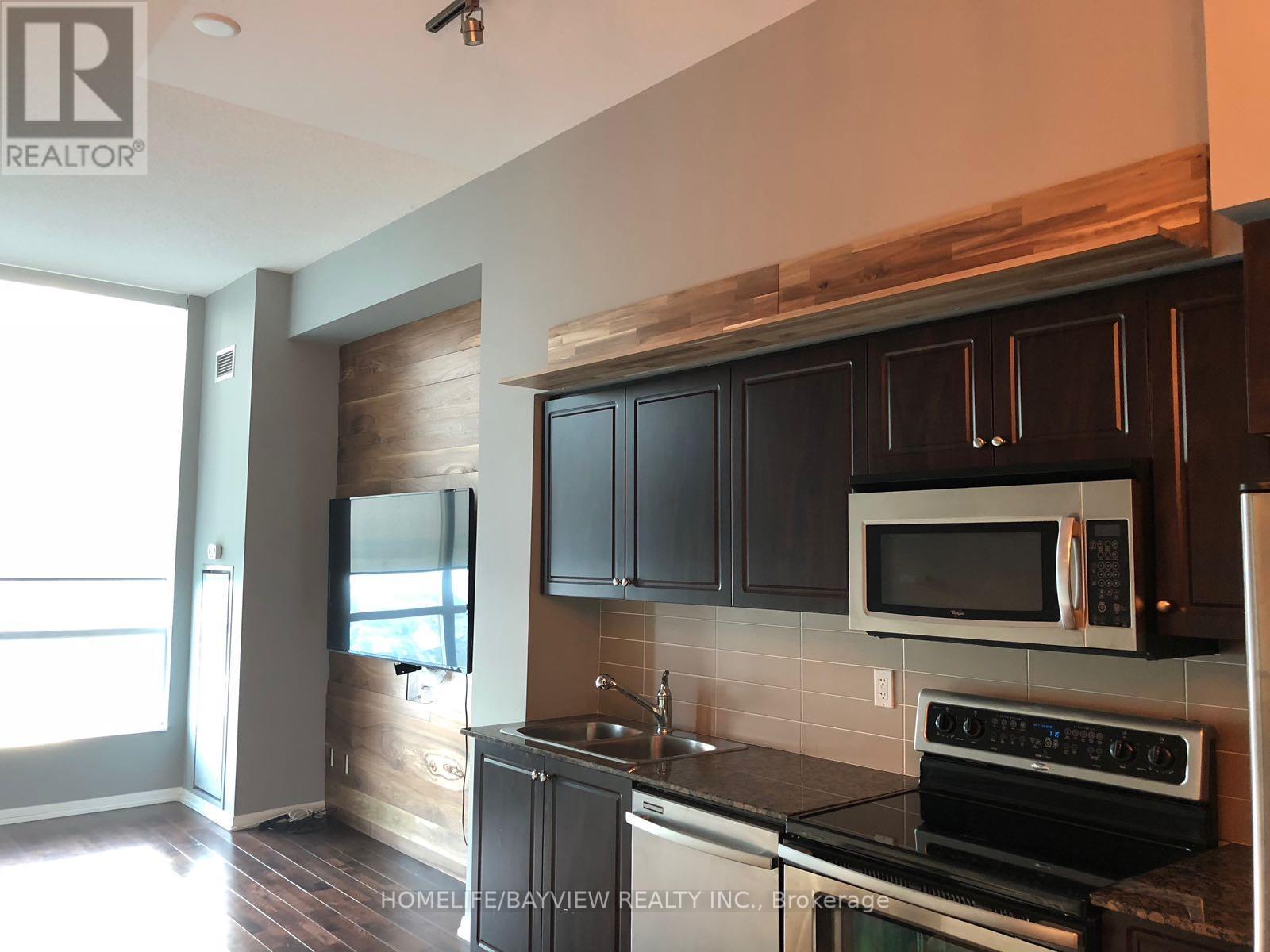3809 Ph - 215 Fort York Boulevard W Toronto, Ontario M5V 4A2
$2,800 Monthly
Rarely Offered Bright And Spacious Fully Upgraded One Bedroom + Den ( Can Be Used As A 2nd Brm) Penthouse On The 38Rd Floor! Live In Luxury And Enjoy Wrap Around Floor To 11 Ft Ceiling Windows, Tastefully Renovated Unit With Breathtaking City/Lakeviews And Top Of The Line Amenities! Steps To : CN Tower, Roger's Centre, Bike/Run Path, Parks, Shopping, Restaurants, Library , TTC And Much More.... **** EXTRAS **** All Window Coverings, All Elecrical Light Fixtures, All Stainless Steel Appl, 2 Wall -Mounted Flat Screen Tvs, Build-In Bed Frame &Wall Cabinets, Washer And Dryer (id:24801)
Property Details
| MLS® Number | C11938382 |
| Property Type | Single Family |
| Community Name | Niagara |
| Community Features | Pet Restrictions |
| Features | Balcony, Carpet Free, In Suite Laundry |
| Parking Space Total | 1 |
Building
| Bathroom Total | 1 |
| Bedrooms Above Ground | 1 |
| Bedrooms Below Ground | 1 |
| Bedrooms Total | 2 |
| Amenities | Storage - Locker |
| Cooling Type | Central Air Conditioning |
| Exterior Finish | Concrete |
| Flooring Type | Hardwood, Laminate |
| Heating Fuel | Natural Gas |
| Heating Type | Forced Air |
| Size Interior | 600 - 699 Ft2 |
| Type | Apartment |
Parking
| Underground |
Land
| Acreage | No |
Rooms
| Level | Type | Length | Width | Dimensions |
|---|---|---|---|---|
| Main Level | Living Room | 3.54 m | 3.05 m | 3.54 m x 3.05 m |
| Main Level | Dining Room | 3.54 m | 3.05 m | 3.54 m x 3.05 m |
| Main Level | Kitchen | 3.54 m | 3.54 m x Measurements not available | |
| Main Level | Primary Bedroom | 3 m | 3.74 m | 3 m x 3.74 m |
| Main Level | Den | 2.16 m | 2.23 m | 2.16 m x 2.23 m |
Contact Us
Contact us for more information
Svetlana Kalinovich
Salesperson
505 Hwy 7 Suite 201
Thornhill, Ontario L3T 7T1
(905) 889-2200
(905) 889-3322









