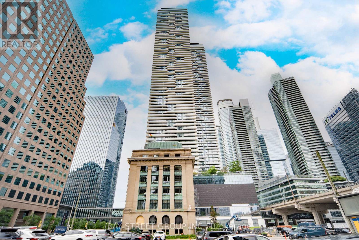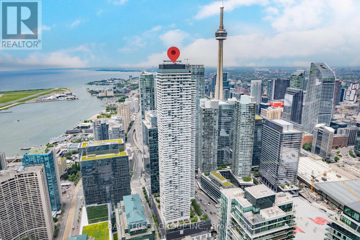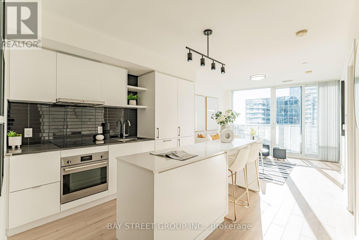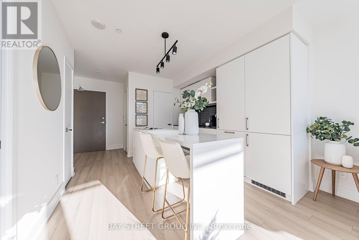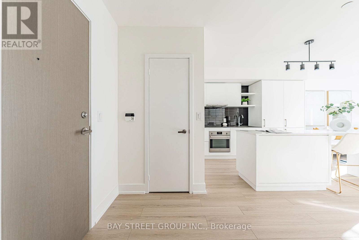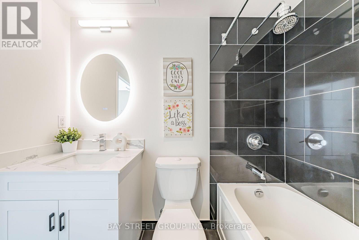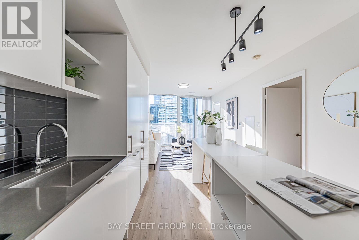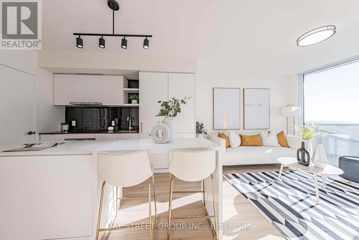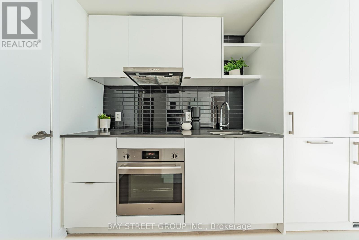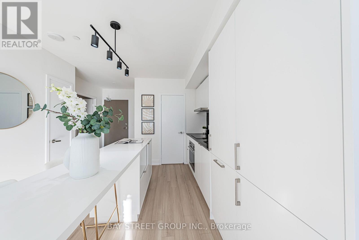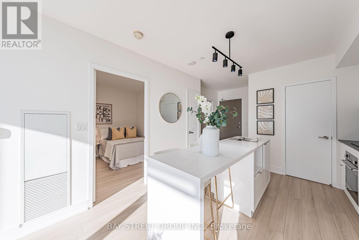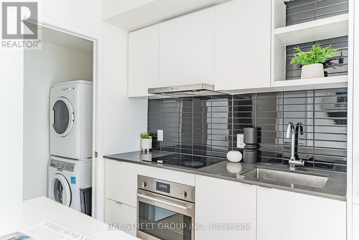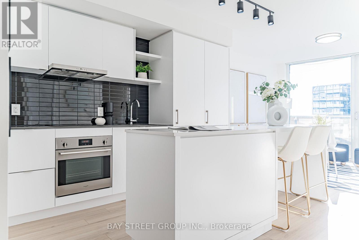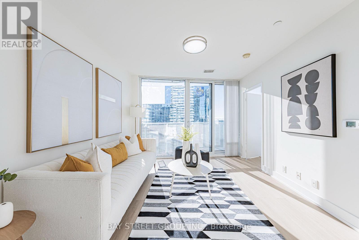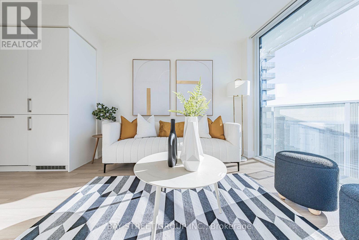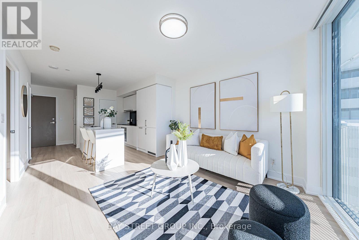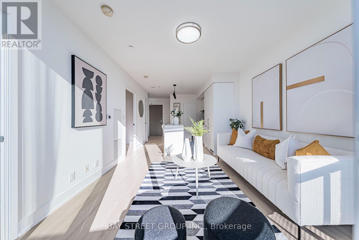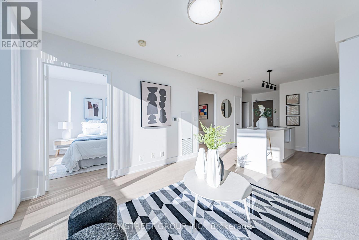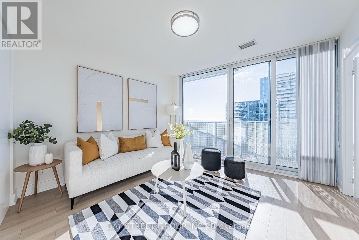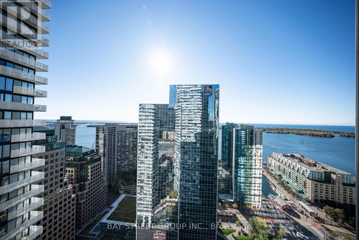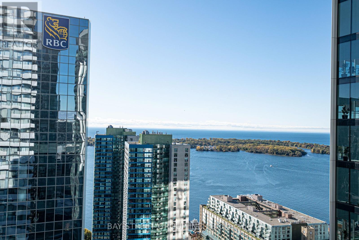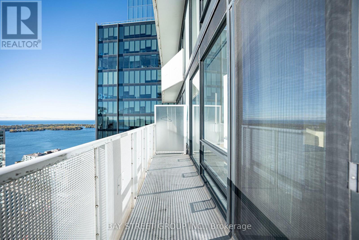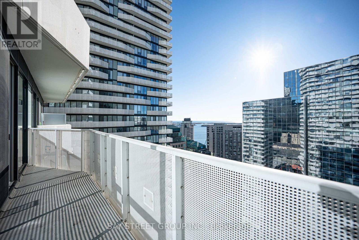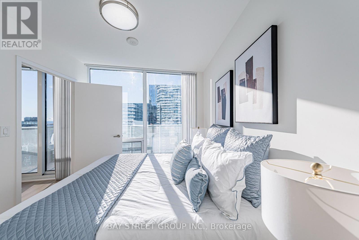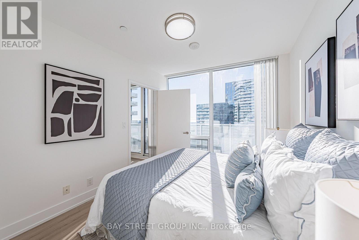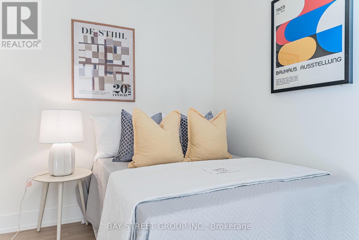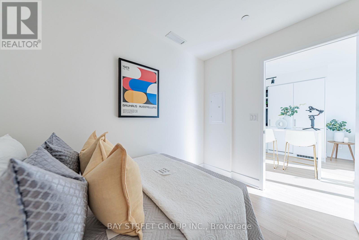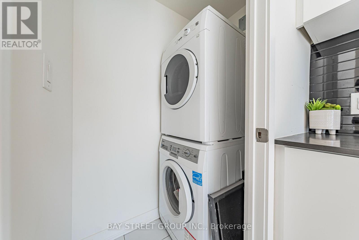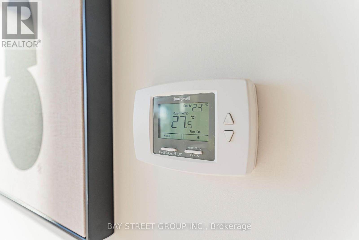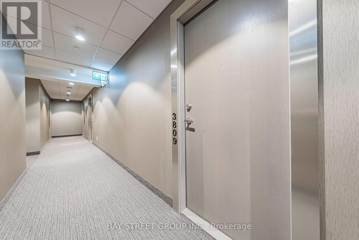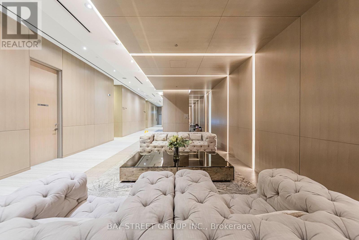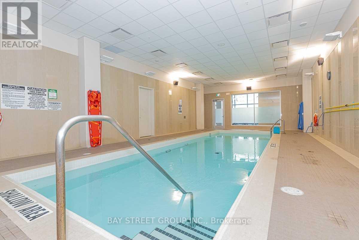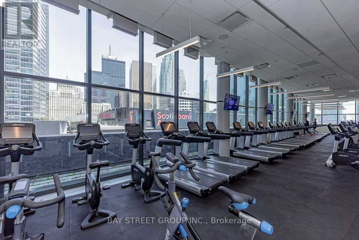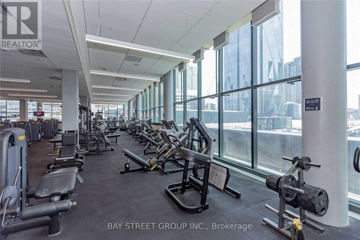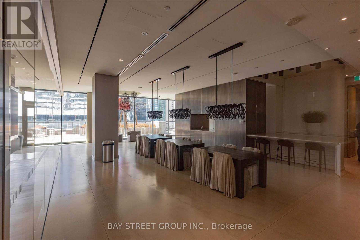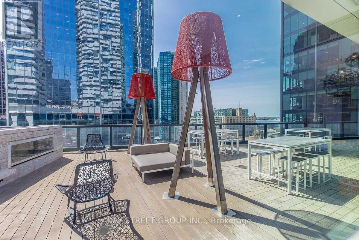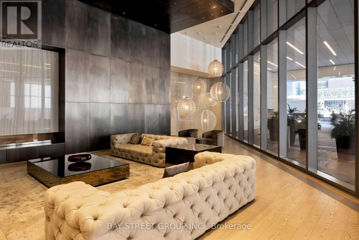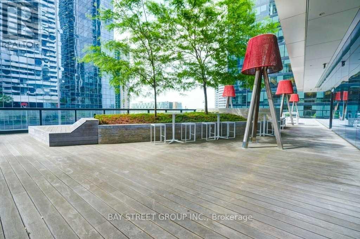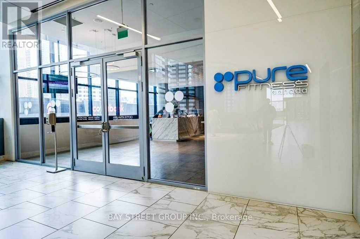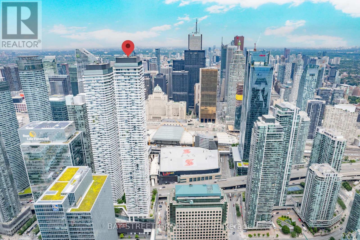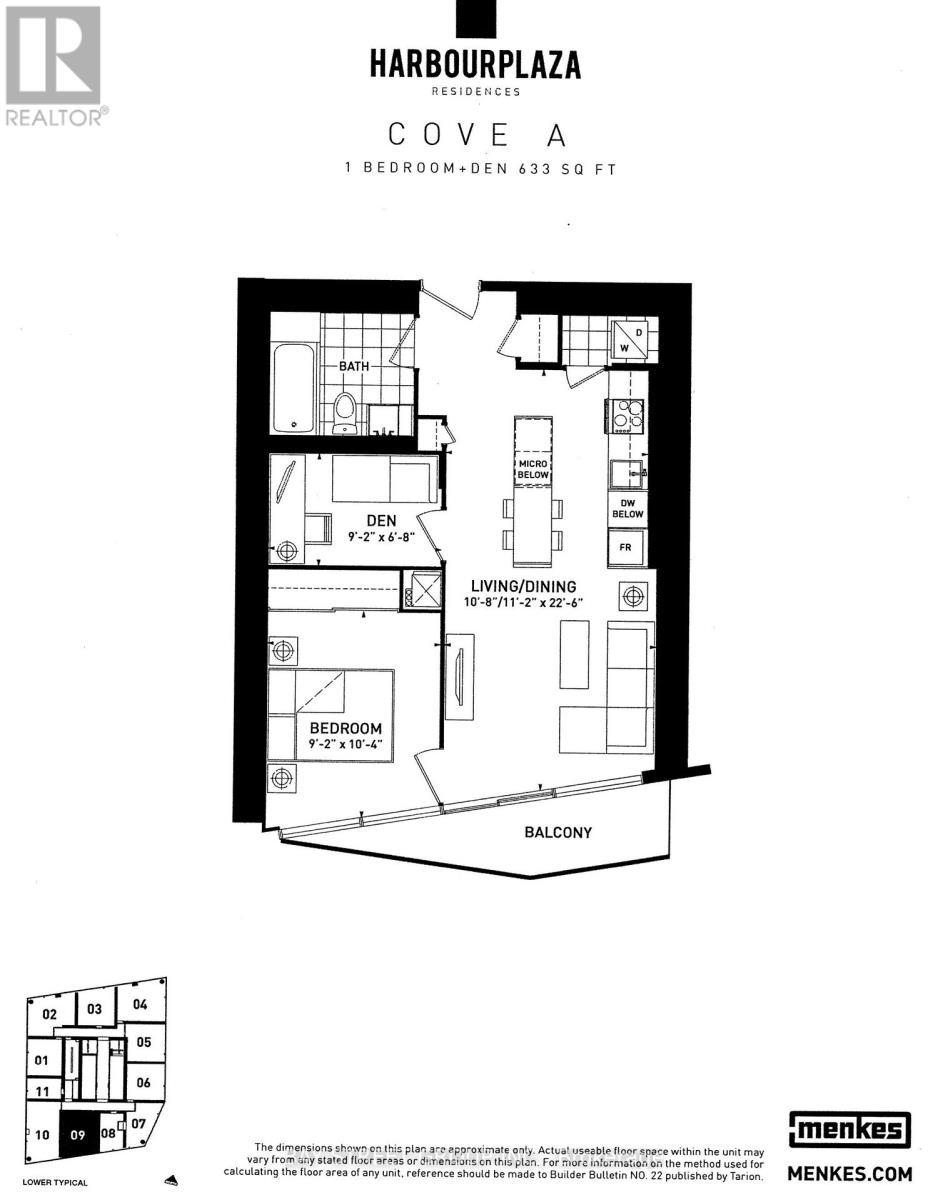3809 - 100 Harbour Street Toronto, Ontario M5J 0B5
$675,000Maintenance, Common Area Maintenance, Heat, Insurance, Water
$720.24 Monthly
Maintenance, Common Area Maintenance, Heat, Insurance, Water
$720.24 MonthlyStunning South-facing Lake Views | 1 Bedroom + Den | 633 Sq. Ft. + Balcony | Welcome to Harbour Plaza Residences by Menkes, where luxury urban living meets breathtaking waterfront vistas! This Is One Of The Best Layouts In The Building!! This beautifully upgraded suite showcases brand-new contemporary laminate flooring, updated Kitchen cabinets, center island and designer lightings, quartz countertop bathroom vanity & LED mirror, smooth ceilings & freshly painted throughout, creating a fresh and inviting atmosphere! The thoughtfully designed layout features a spacious primary bedroom and a versatile den - perfect as a 2nd bedroom or home office. Enjoy sun-drenched interiors through south-facing floor-to-ceiling windows and breath-taking lake & city views from the balcony. Resort-like Amenities include a 24hr Concierge, Professional Fitness Centre, Indoor Pool, Steam Rooms, Outdoor Terrace, Fireplace/Theatre/Lookout Lounges, Outdoor Bbq, Party Room, Business Center, Guest Suites and more! Direct Access To The P.A.T.H (Subway, Go Train & Underground Shopping Street) Union Station; Steps To Harbour Front, St.Lawrence Market ,The Financial Districts, Restaurants, Theaters, Entertainment District & More. Perfect Walk/Transit Score! Don't miss this rare opportunity to own a lake-view residence in the heart of downtown Toronto! (id:24801)
Property Details
| MLS® Number | C12482957 |
| Property Type | Single Family |
| Community Name | Waterfront Communities C1 |
| Amenities Near By | Public Transit |
| Community Features | Pets Allowed With Restrictions, Community Centre |
| Features | Balcony, In Suite Laundry |
Building
| Bathroom Total | 1 |
| Bedrooms Above Ground | 1 |
| Bedrooms Below Ground | 1 |
| Bedrooms Total | 2 |
| Age | 6 To 10 Years |
| Amenities | Security/concierge, Party Room |
| Appliances | Dishwasher, Dryer, Stove, Washer, Window Coverings, Refrigerator |
| Basement Type | None |
| Cooling Type | Central Air Conditioning |
| Exterior Finish | Concrete |
| Flooring Type | Laminate |
| Heating Fuel | Natural Gas |
| Heating Type | Forced Air |
| Size Interior | 600 - 699 Ft2 |
| Type | Apartment |
Parking
| No Garage |
Land
| Acreage | No |
| Land Amenities | Public Transit |
Rooms
| Level | Type | Length | Width | Dimensions |
|---|---|---|---|---|
| Ground Level | Living Room | 8.15 m | 3.82 m | 8.15 m x 3.82 m |
| Ground Level | Dining Room | 8.15 m | 3.82 m | 8.15 m x 3.82 m |
| Ground Level | Bedroom | 2.74 m | 2.99 m | 2.74 m x 2.99 m |
| Ground Level | Den | 2.74 m | 2.12 m | 2.74 m x 2.12 m |
Contact Us
Contact us for more information
Yinan Xia
Broker
www.yinanxia.com/
www.linkedin.com/in/xiayinan
8300 Woodbine Ave Ste 500
Markham, Ontario L3R 9Y7
(905) 909-0101
(905) 909-0202
Alex Jiao
Broker
www.ajtorontorealtor.ca/
8300 Woodbine Ave Ste 500
Markham, Ontario L3R 9Y7
(905) 909-0101
(905) 909-0202


