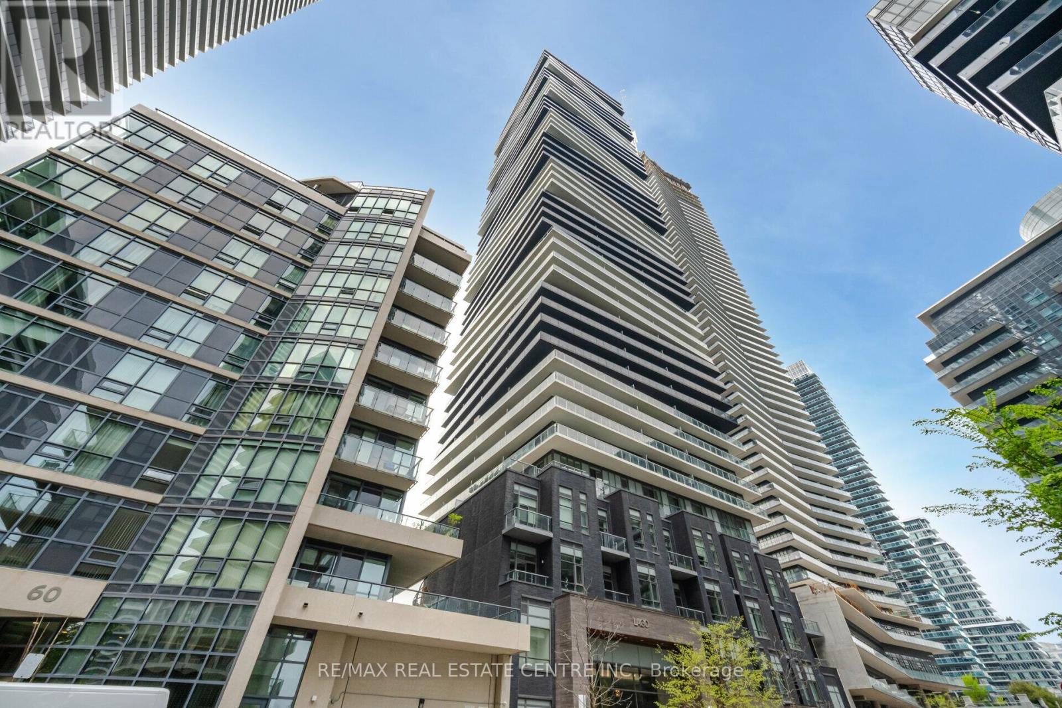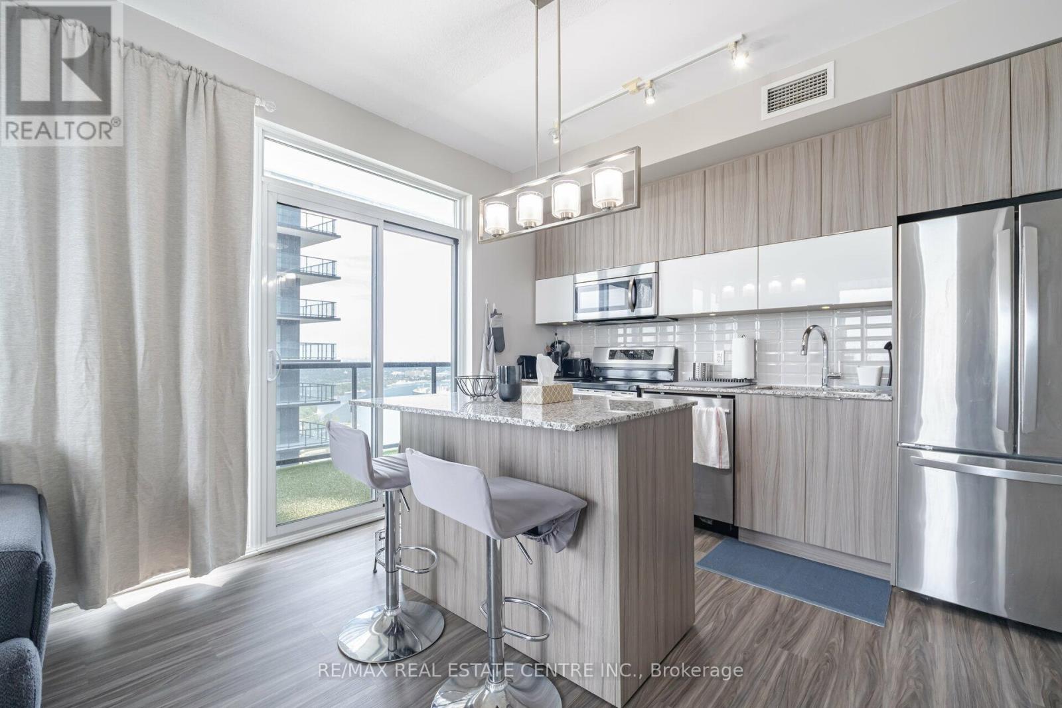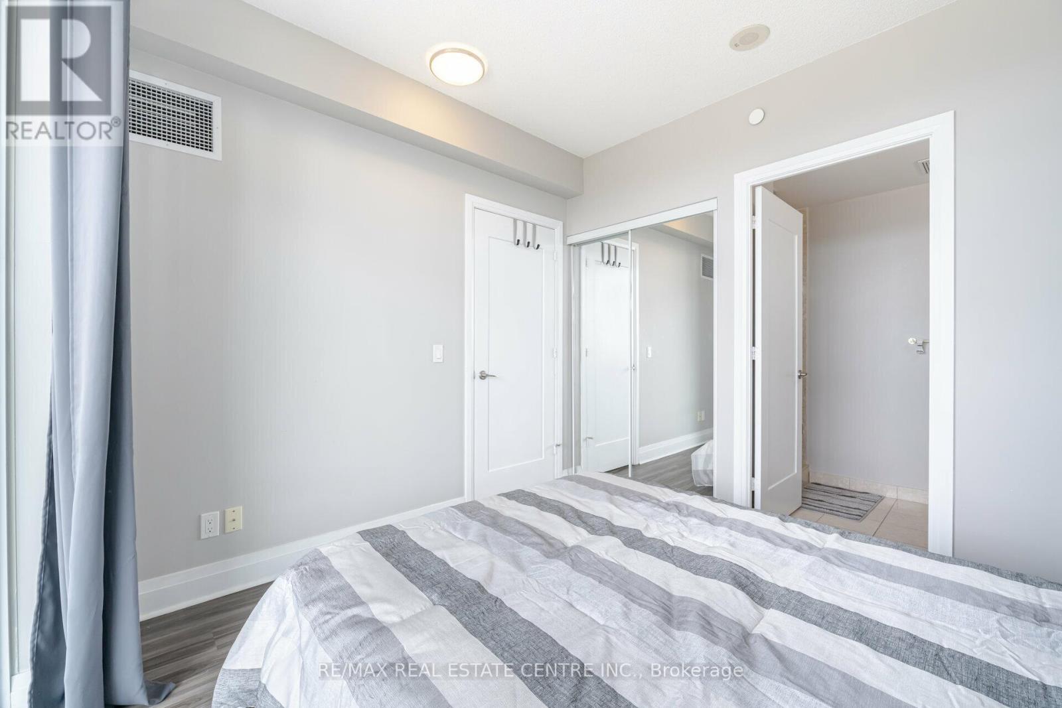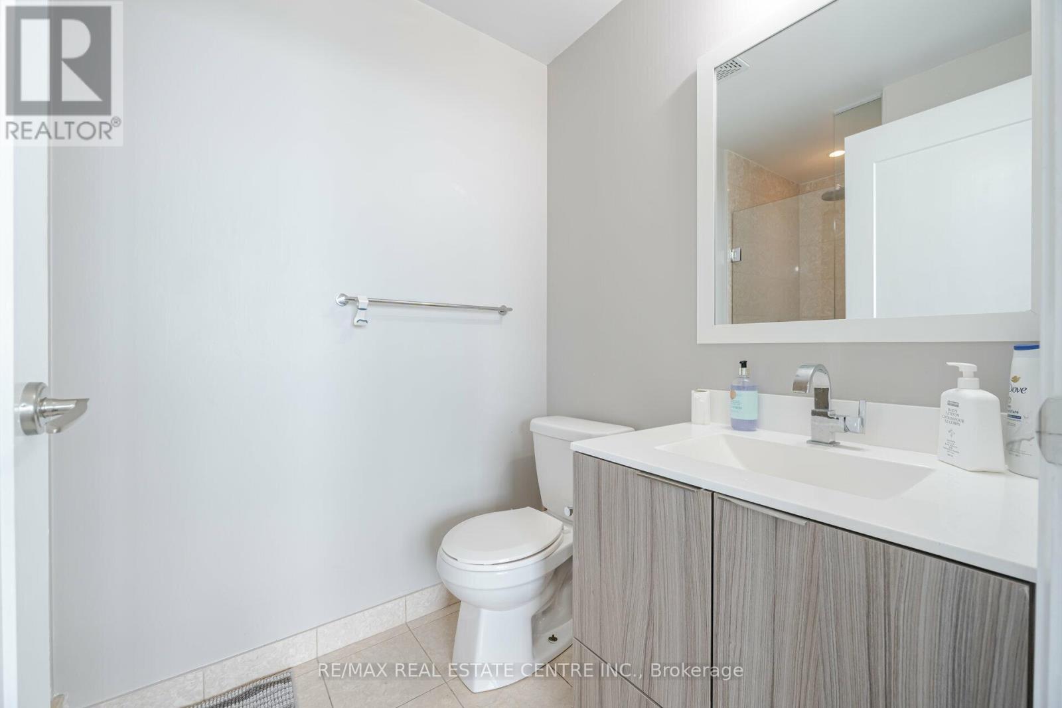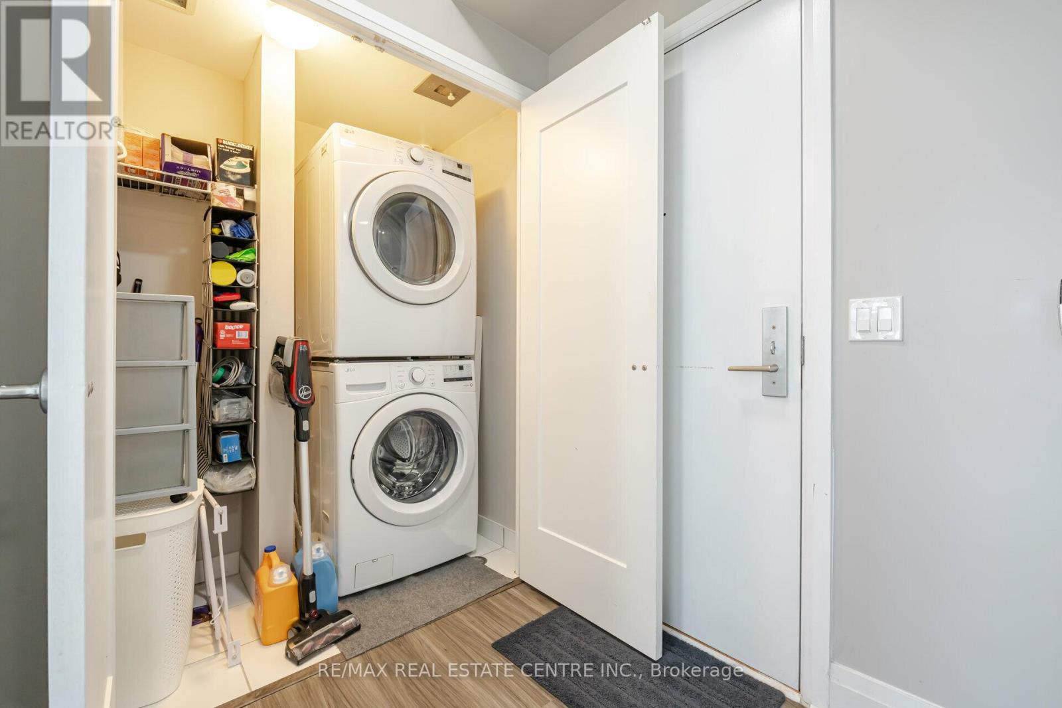3808 - 56 Annie Craig Drive Toronto, Ontario M8V 0C8
$3,300 Monthly
Luxury and Comfort Unite to provide an extraordinary experience in this Waterfront Condo which offers Unobstructed Views Of The Lake And City From all sides of your unit- be it Inside or outside in the massive wrap around balcony. Fully Furnished, Open Concept, Spacious floor plan with Laminate Floors offesr 2 Bedrooms And 2 Full Bathrooms. Updated kitchen with breakfast bar and tiled backspalsh. Building Amenities include Well-Equipped Fitness Center, Pool With Hot Tub And Sauna, Theater Room, Party Room, Guest Suites, and much much more. Perfect blend of Downtown location and sernity with Restaurants, Yacht Club ,Waterfront, Park. Street Car Access At Door Step. Minutes From The Qew, Gardiner Expwy, High Park & Sherway Gdn Mall. **** EXTRAS **** Unobstructed Views Of The Lake And City. Tenants to pay for Hydro. 24 Hrs Concierge, Indoor Pool, Hot Tub, Sauna, Gym, Party/Meeting Room, Car Wash Bay. (id:24801)
Property Details
| MLS® Number | W11906993 |
| Property Type | Single Family |
| Community Name | Mimico |
| Amenities Near By | Hospital, Marina, Park, Public Transit |
| Community Features | Pet Restrictions |
| Easement | Other |
| Features | Balcony, In Suite Laundry |
| Parking Space Total | 1 |
| View Type | Lake View, City View, Unobstructed Water View |
| Water Front Type | Waterfront |
Building
| Bathroom Total | 2 |
| Bedrooms Above Ground | 2 |
| Bedrooms Total | 2 |
| Amenities | Car Wash, Security/concierge, Exercise Centre, Storage - Locker |
| Appliances | Dishwasher, Dryer, Microwave, Refrigerator, Stove, Washer |
| Cooling Type | Central Air Conditioning |
| Exterior Finish | Concrete |
| Flooring Type | Laminate |
| Heating Fuel | Natural Gas |
| Heating Type | Forced Air |
| Size Interior | 700 - 799 Ft2 |
| Type | Apartment |
Parking
| Underground | |
| Garage |
Land
| Access Type | Public Road, Public Docking |
| Acreage | No |
| Land Amenities | Hospital, Marina, Park, Public Transit |
| Surface Water | Lake/pond |
Rooms
| Level | Type | Length | Width | Dimensions |
|---|---|---|---|---|
| Ground Level | Kitchen | 3.42 m | 2.14 m | 3.42 m x 2.14 m |
| Ground Level | Living Room | 4.3 m | 3.05 m | 4.3 m x 3.05 m |
| Ground Level | Dining Room | 4.3 m | 3.05 m | 4.3 m x 3.05 m |
| Ground Level | Primary Bedroom | 3.24 m | 2.93 m | 3.24 m x 2.93 m |
| Ground Level | Bedroom 2 | 3.15 m | 2.8 m | 3.15 m x 2.8 m |
https://www.realtor.ca/real-estate/27766260/3808-56-annie-craig-drive-toronto-mimico-mimico
Contact Us
Contact us for more information
Balraj Narang
Broker
(647) 302-2394
www.balrajnarang.com/
www.facebook.com/realtorbalraj
345 Steeles Ave East Suite B
Milton, Ontario L9T 3G6
(905) 878-7777
Yatin Malik
Broker
www.yatin.ca/
www.facebook.com/dr.yatin.malik
@yatinmalik19/
www.linkedin.com/in/yatin-malik-331191164/
345 Steeles Ave East Suite B
Milton, Ontario L9T 3G6
(905) 878-7777








