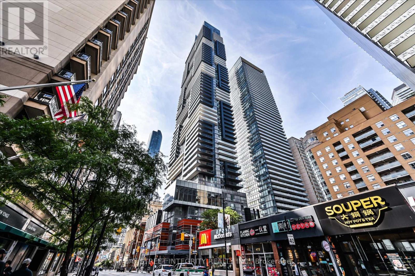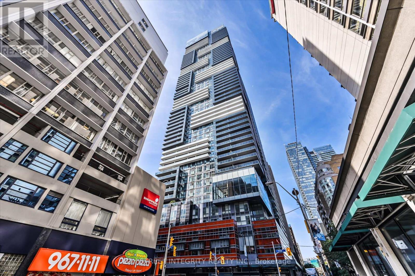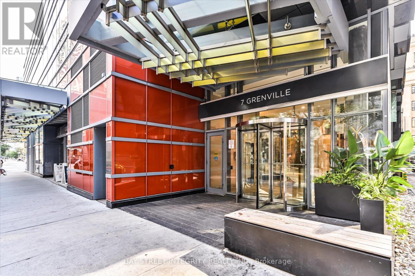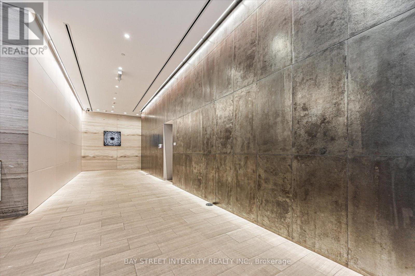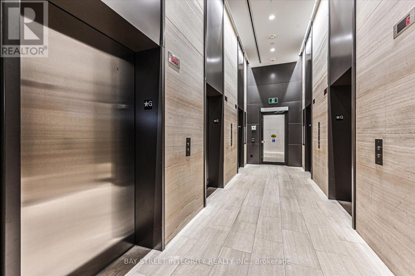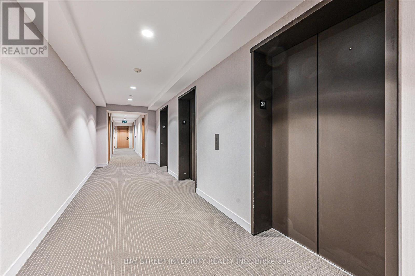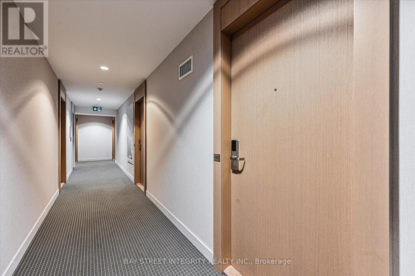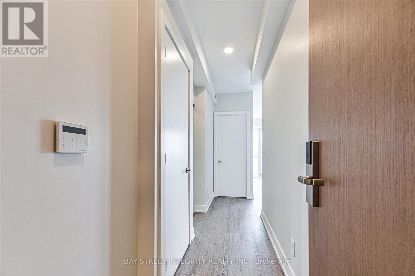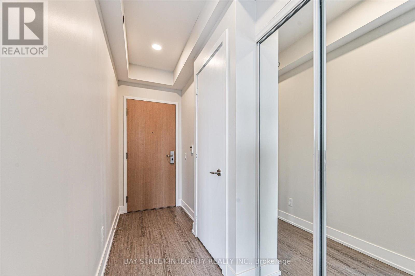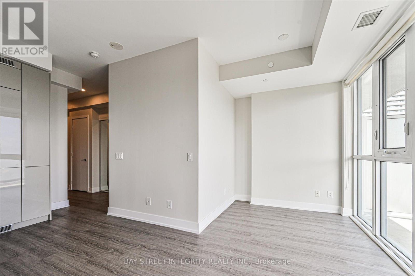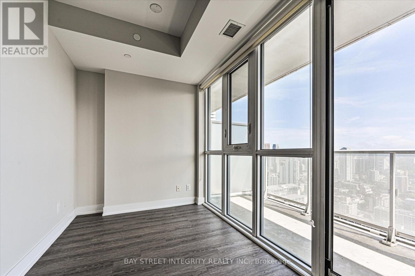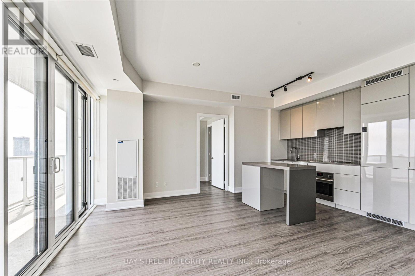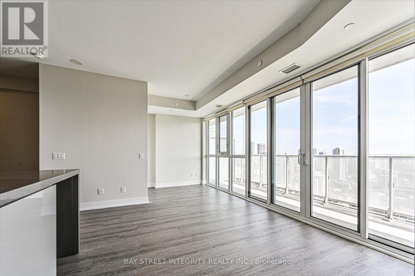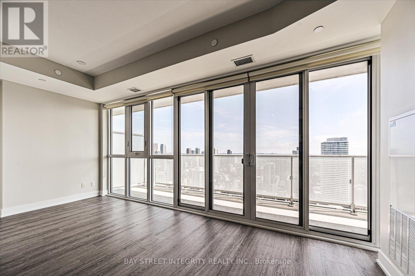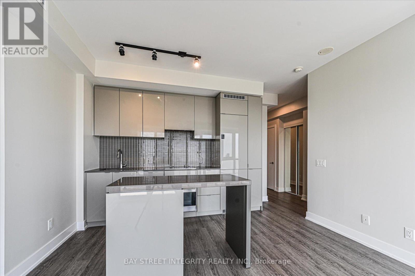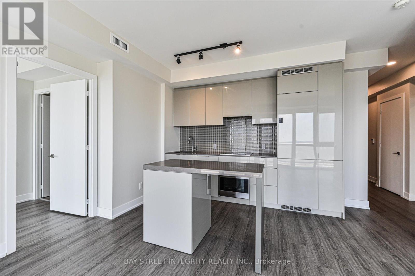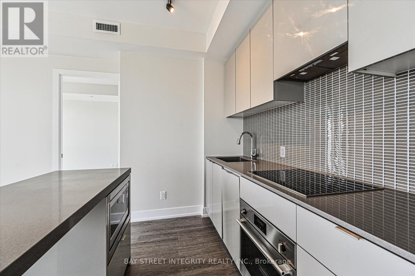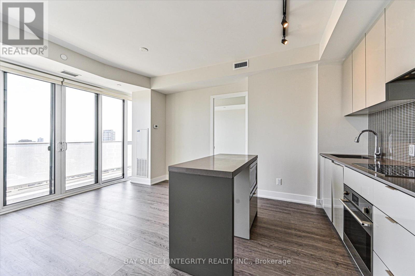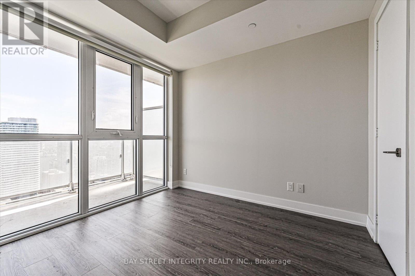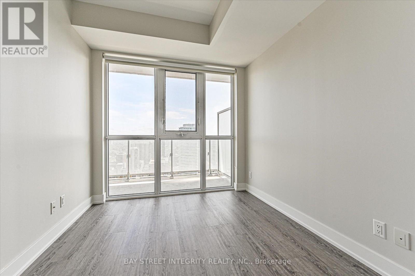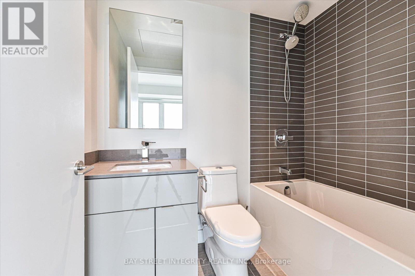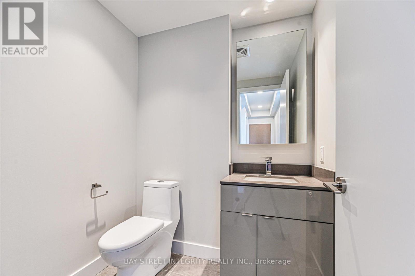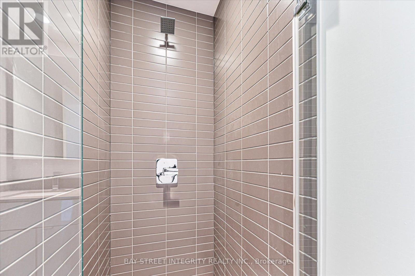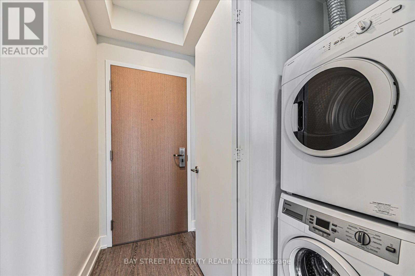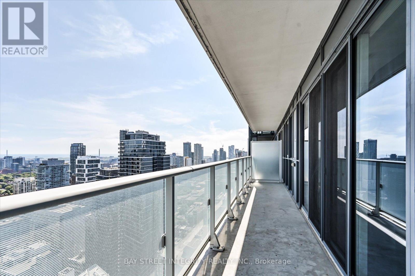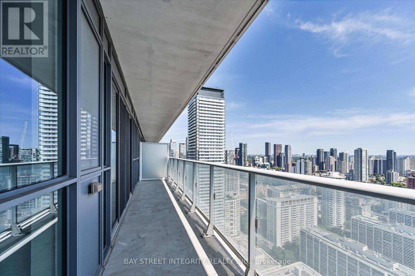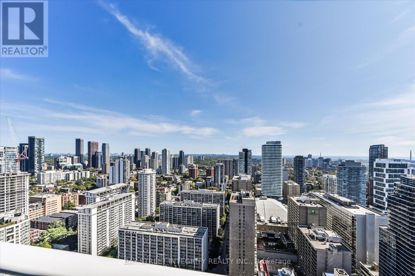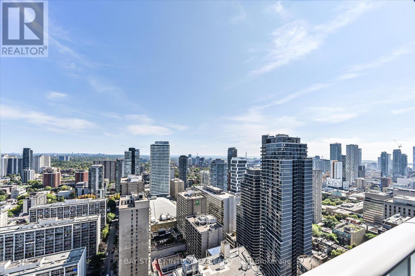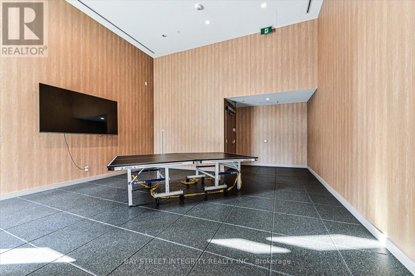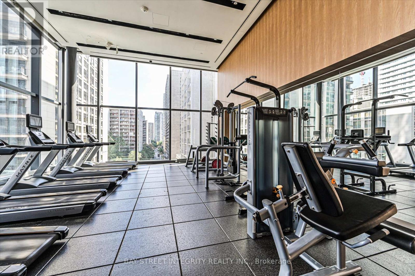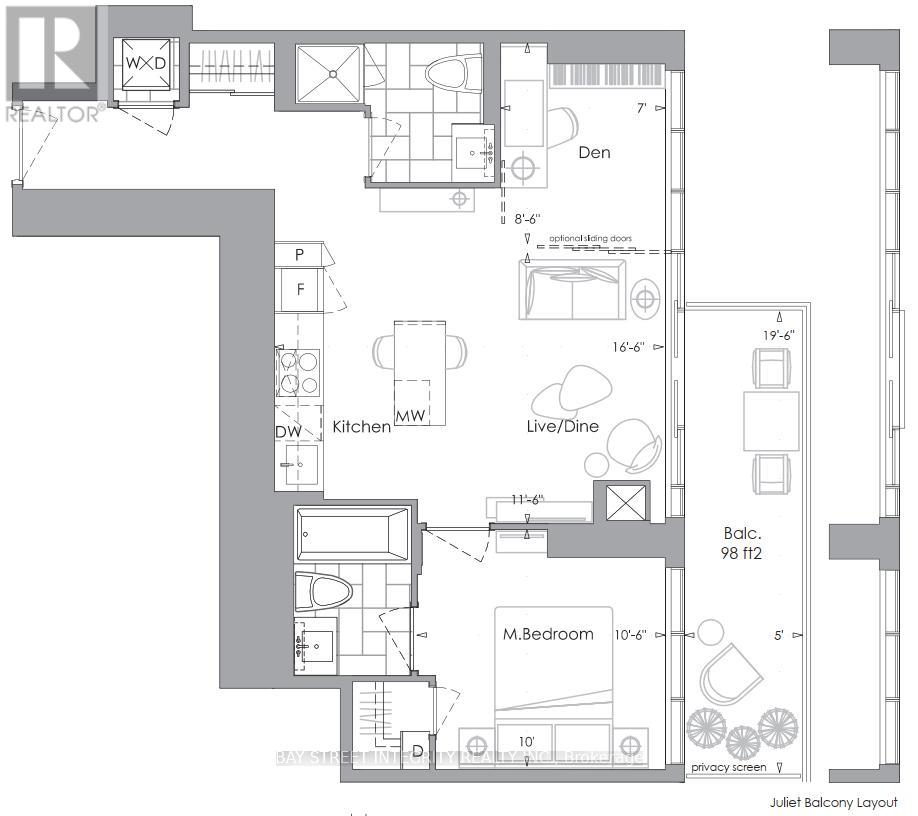3807 - 7 Grenville Street Toronto, Ontario M4Y 0E9
$699,000Maintenance, Heat, Water, Common Area Maintenance, Insurance
$517.09 Monthly
Maintenance, Heat, Water, Common Area Maintenance, Insurance
$517.09 MonthlyWelcome To Unit 3807 At 7 Grenville Street - Where Style Meets Functionality In The Heart Of Downtown Toronto! This Bright And Beautifully Designed 1 Bedroom + Den, 2 Bathrooms Suite Offers A Smart, Open Layout Perfect For Modern Urban Living. New Paint (2025). Featuring Soaring 9-Ft Ceilings And Floor-To-Ceiling Windows, The Unit Is Bathed In Natural Light And Offers Breathtaking Panoramic Views Of The City Skyline. The Spacious Living And Dining Area Seamlessly Extends To A Private Balcony, It Is Ideal For Relaxing Or Entertaining. The Modern Kitchen Is Equipped With Stainless Steel Appliances, Quartz Countertops, A Center Island That Doubles As A Breakfast Bar, And Ample Cabinetry For All Your Storage Needs. The Primary Bedroom Includes A Walk-In Closet And A Luxurious 4-Piece Ensuite Bathroom, While The Versatile Den Is Perfect As A Home Office Or A Second Bedroom. Enjoy The Five Stars Amenities, Including The Show-Stopping Aqua 66 An Infinity Pool On The 66th Floor With Jaw-Dropping Views. Plus Over 4,400 Sq.Ft. Of Premium Lifestyle Spaces: A Fitness Center, Yoga Studio, Private Dining Rooms, And A BBQ-Equipped Outdoor Terrace With Stylish Lounges. Unbeatable Location! Just Steps From Public Transit, Top Universities (U of T & TMU), Premier Shopping, Hospitals, The Financial District, And An Array Of Dining And Entertainment Options. (id:24801)
Property Details
| MLS® Number | C12407966 |
| Property Type | Single Family |
| Community Name | Bay Street Corridor |
| Community Features | Pet Restrictions |
| Features | Balcony, In Suite Laundry |
| View Type | City View |
Building
| Bathroom Total | 2 |
| Bedrooms Above Ground | 1 |
| Bedrooms Below Ground | 1 |
| Bedrooms Total | 2 |
| Appliances | Cooktop, Dishwasher, Dryer, Microwave, Oven, Hood Fan, Washer, Window Coverings, Refrigerator |
| Cooling Type | Central Air Conditioning |
| Exterior Finish | Concrete |
| Size Interior | 600 - 699 Ft2 |
| Type | Apartment |
Parking
| No Garage |
Land
| Acreage | No |
Rooms
| Level | Type | Length | Width | Dimensions |
|---|---|---|---|---|
| Main Level | Kitchen | 5.03 m | 3.51 m | 5.03 m x 3.51 m |
| Main Level | Living Room | 5.03 m | 3.51 m | 5.03 m x 3.51 m |
| Main Level | Dining Room | 5.03 m | 3.51 m | 5.03 m x 3.51 m |
| Main Level | Primary Bedroom | 3.2 m | 3.05 m | 3.2 m x 3.05 m |
| Main Level | Den | 2.62 m | 2.13 m | 2.62 m x 2.13 m |
Contact Us
Contact us for more information
Truman Chen
Broker of Record
www.baystreetintegrity.com/
8300 Woodbine Ave #519
Markham, Ontario L3R 9Y7
(905) 909-9900
(905) 909-9909
baystreetintegrity.com/
Stephanie Lu
Broker
8300 Woodbine Ave #519
Markham, Ontario L3R 9Y7
(905) 909-9900
(905) 909-9909
baystreetintegrity.com/


