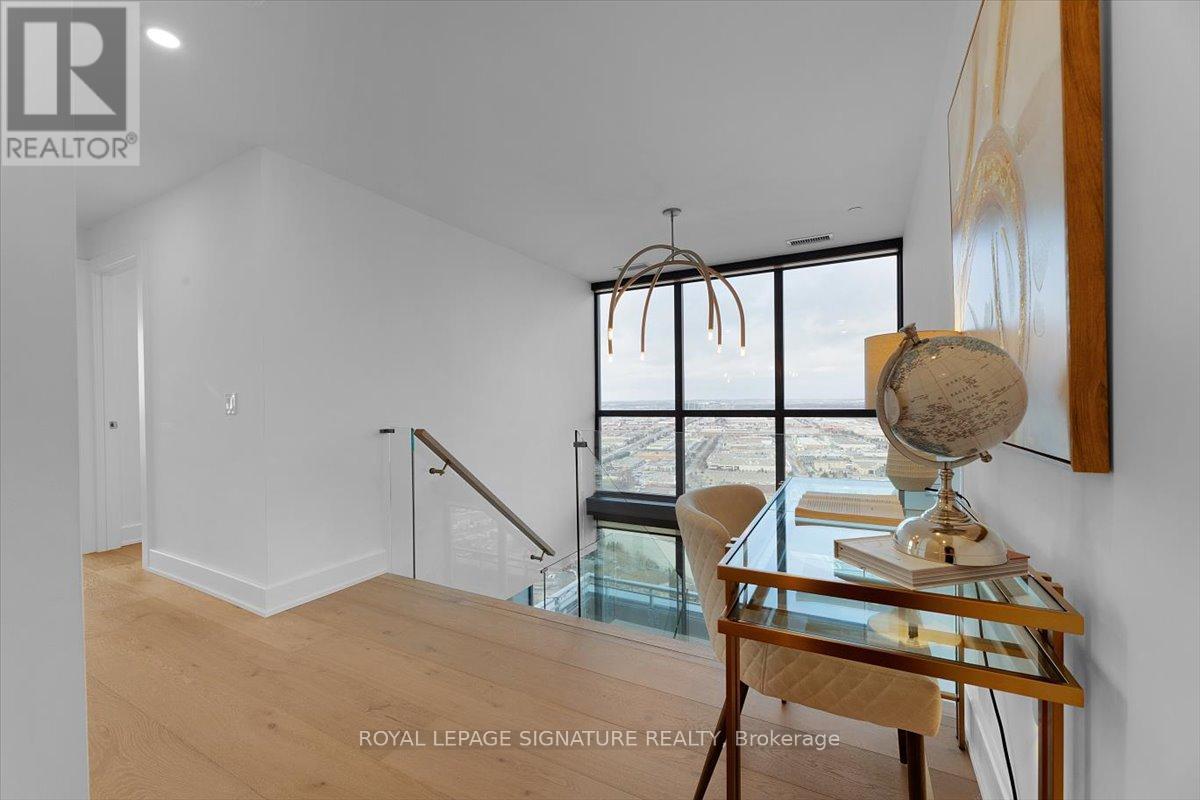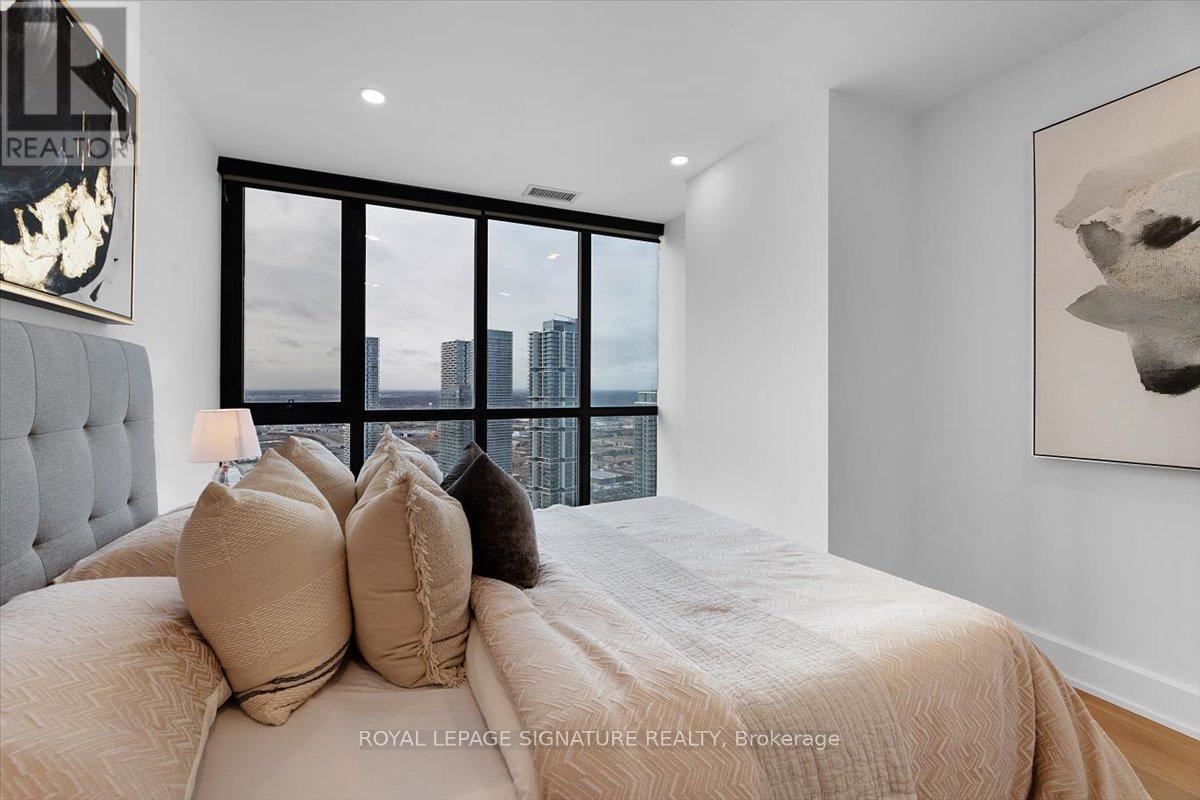3805 - 2916 Highway 7 Road Vaughan, Ontario L4K 0K6
$1,680,000Maintenance, Heat, Common Area Maintenance, Insurance, Parking
$1,578.71 Monthly
Maintenance, Heat, Common Area Maintenance, Insurance, Parking
$1,578.71 Monthly*Rare 3Br 4Baths 2 storey penthouse*... Welcome To This One Of A Kind 2 Storey Penthouse in the heart of Vaughan ! Never Miss A Sunset Again in this corner suite with Floor To Ceiling Windows & Gorgeous Views of the city. Step Out And Enjoy The Breeze On Your Private Terrace With Gas & Water Hookup Included!The Open Concept Main Floor Ties Each Room Together With designer Wood Paneling, a vapor Electric Fireplace, Built-in Bar Area With A Miele Full Size Wine/ Beverage Fridge, along with Top Of The Line Miele Appliances in the kitchen. The Gorgeous Floating Staircase Leads Up To A Spacious Primary Suite With A Separate Sitting Area, Custom Walk-in Closet & Gorgeous Ensuite --All 3 Bedrooms Have Their Own Bathroom & Custom Walk-in Closet! This Suite Comes With 2 Side By Side Parking Spaces & 1 Locker. Luxurious Building Amenities Include: 24 Hr Concierge, Gym, Indoor Pool,Party Room & More. Close proximity To HWY 400, Just North Of 407 & A short walk To Vaughan TTC Station! (id:24801)
Property Details
| MLS® Number | N11922067 |
| Property Type | Single Family |
| Community Name | Concord |
| Amenities Near By | Hospital, Public Transit, Schools |
| Community Features | Pet Restrictions, Community Centre |
| Parking Space Total | 2 |
Building
| Bathroom Total | 4 |
| Bedrooms Above Ground | 3 |
| Bedrooms Total | 3 |
| Amenities | Storage - Locker |
| Appliances | Blinds, Dryer, Microwave, Oven, Refrigerator, Washer, Wine Fridge |
| Cooling Type | Central Air Conditioning |
| Exterior Finish | Concrete |
| Fireplace Present | Yes |
| Flooring Type | Hardwood |
| Half Bath Total | 1 |
| Heating Fuel | Natural Gas |
| Heating Type | Forced Air |
| Stories Total | 2 |
| Size Interior | 1,800 - 1,999 Ft2 |
| Type | Apartment |
Parking
| Underground |
Land
| Acreage | No |
| Land Amenities | Hospital, Public Transit, Schools |
Rooms
| Level | Type | Length | Width | Dimensions |
|---|---|---|---|---|
| Second Level | Kitchen | 8.68 m | 3.41 m | 8.68 m x 3.41 m |
| Second Level | Primary Bedroom | 8.96 m | 3.35 m | 8.96 m x 3.35 m |
| Second Level | Bedroom 2 | 4.57 m | 3.41 m | 4.57 m x 3.41 m |
| Basement | Bedroom 3 | 4.84 m | 3.23 m | 4.84 m x 3.23 m |
| Main Level | Foyer | Measurements not available | ||
| Main Level | Living Room | 7.04 m | 3.38 m | 7.04 m x 3.38 m |
| Main Level | Dining Room | 6.12 m | 4.6 m | 6.12 m x 4.6 m |
https://www.realtor.ca/real-estate/27799121/3805-2916-highway-7-road-vaughan-concord-concord
Contact Us
Contact us for more information
Nima Khadem
Broker
www.nimakhadem.com/
8 Sampson Mews Suite 201 The Shops At Don Mills
Toronto, Ontario M3C 0H5
(416) 443-0300
(416) 443-8619


































