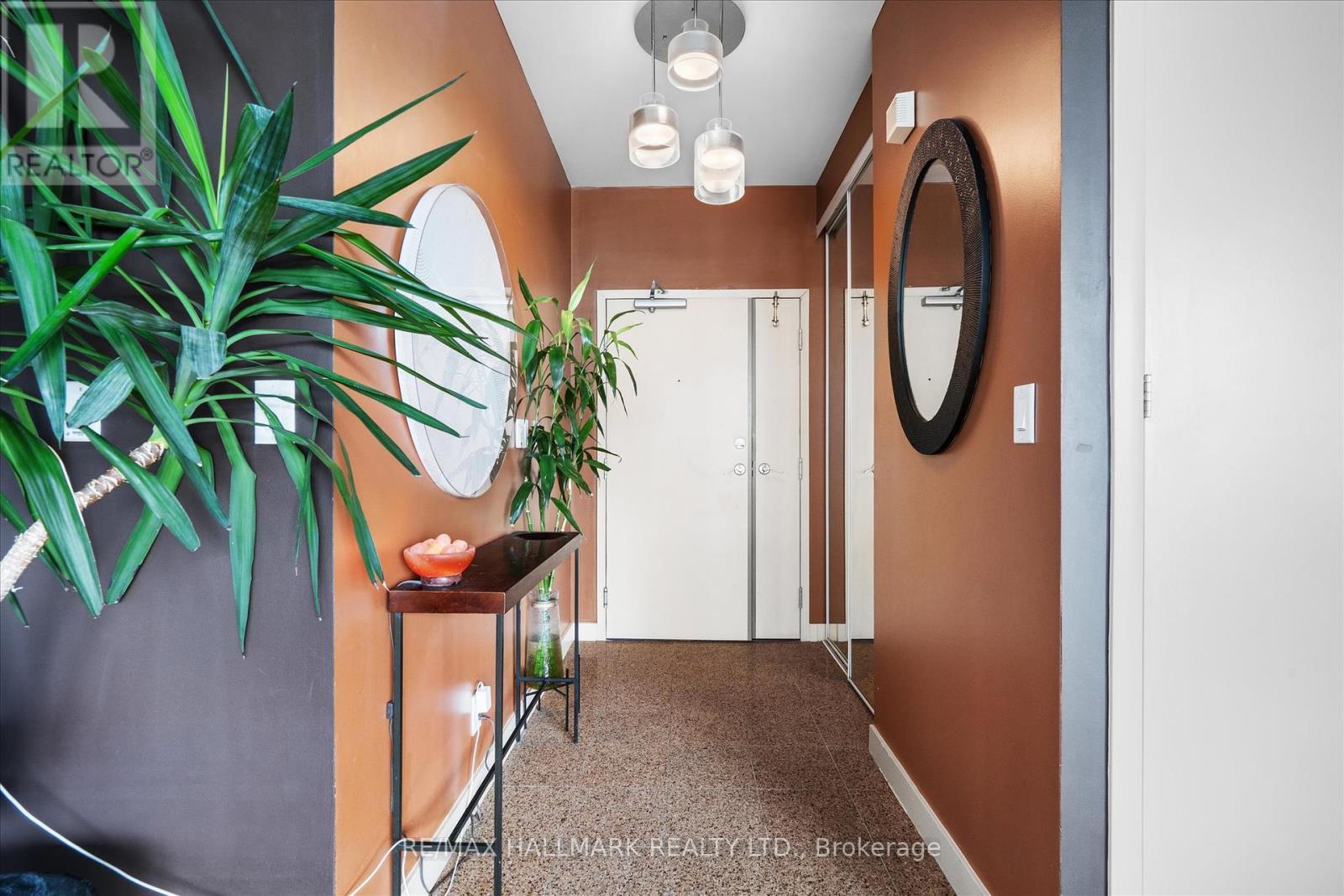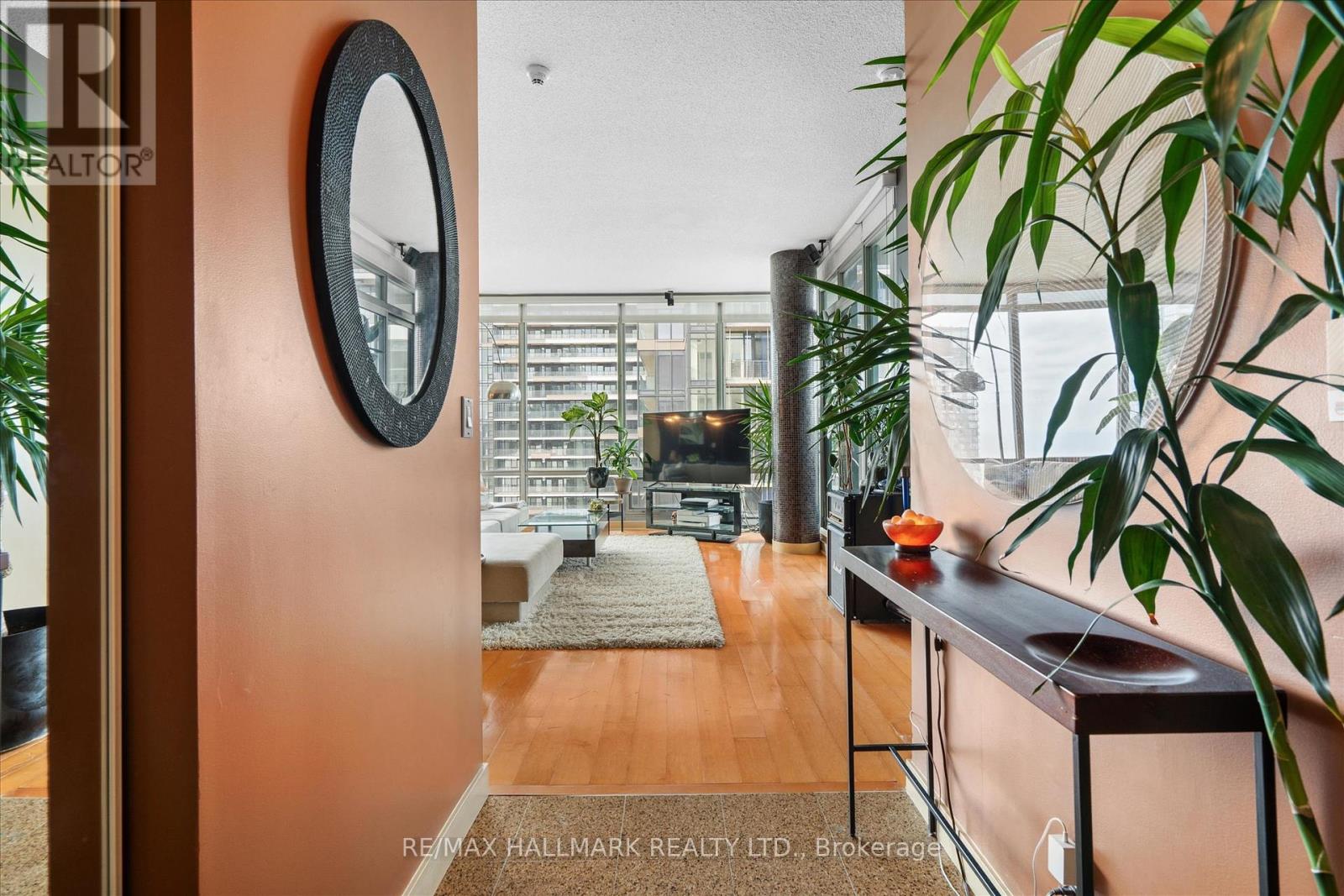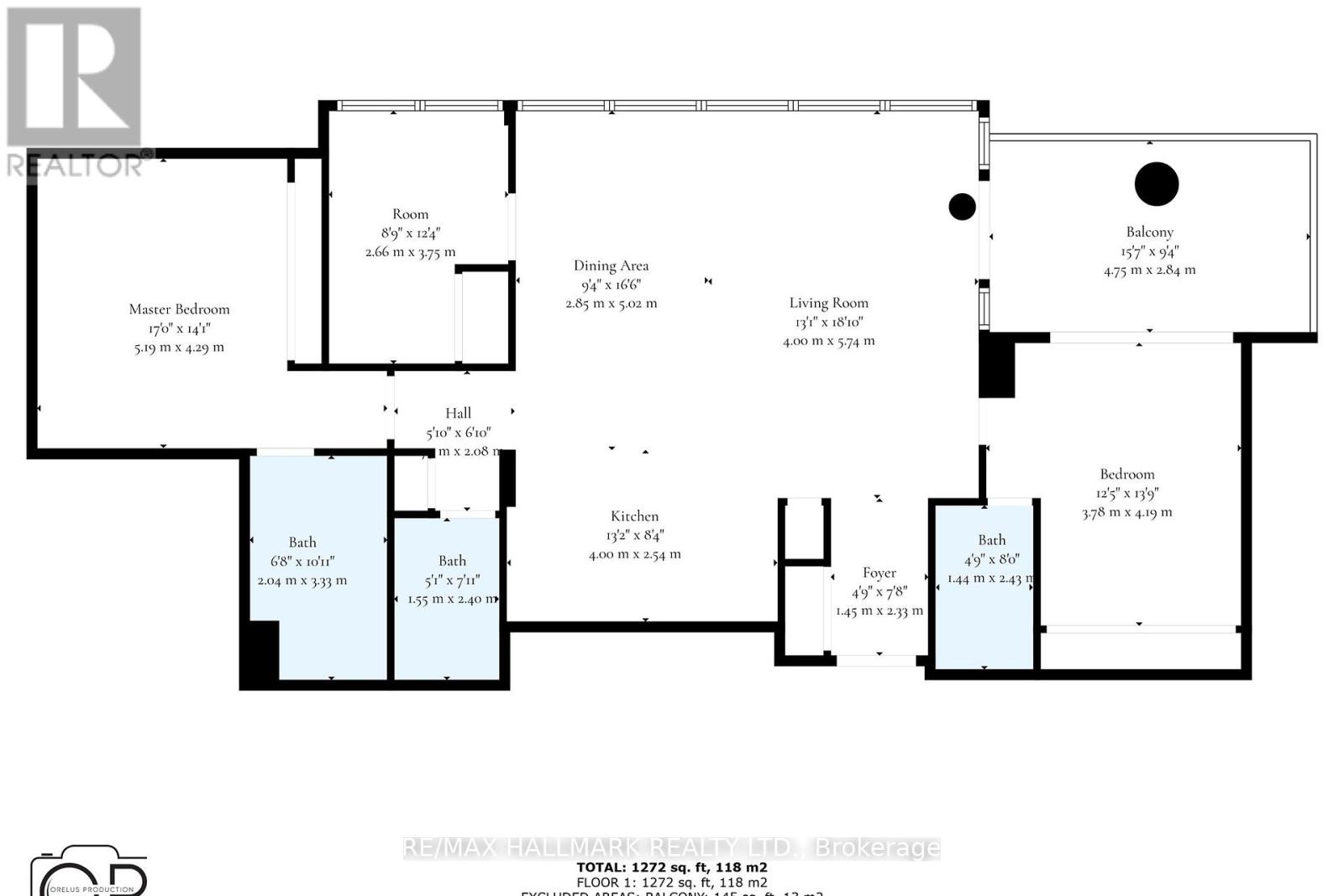3803 - 81 Navy Wharf Court Toronto, Ontario M5V 3S2
$1,399,000Maintenance, Heat, Water, Parking, Insurance, Common Area Maintenance, Electricity
$1,366.29 Monthly
Maintenance, Heat, Water, Parking, Insurance, Common Area Maintenance, Electricity
$1,366.29 MonthlyTorontos exciting and well-established waterfront community for condos offers a bright and spacious penthouse suite with stunning city skyline & lake views. Enjoy complete privacy & exclusivity with just two neighbour on the top floor! Comes with rare 2 parking spaces, and 2 large lockers! This unit boasts 1272 sqft of open concept living featuring a spacious entry way with closet, upgraded kitchen with ample storage space & centre island, 10-foot ceilings & floor-to-ceiling windows throughout captivating lake and sunset views. 3 spacious bedrooms (2 ensuites) & 3 baths. Enjoy full access to state of the art amenities : including an indoor pool, jacuzzi, saunas, gym, guest suites, party room, theatre, rooftop garden, BBQ area, and a dedicated 24-hour concierge team, ample visitor parking and car charging stations. Enjoy the convenience of city centre living with amenities & entertainment right at your finger tips ! Just steps away from Rogers Centre, Ripley's Aquarium, CN Tower, and the entertainment district, with quick access to highways, streetcars at your doorstep, and a short walk to Union Station - Every commuters dream! (id:24801)
Property Details
| MLS® Number | C10428403 |
| Property Type | Single Family |
| Community Name | Waterfront Communities C1 |
| Amenities Near By | Public Transit, Marina, Schools, Park |
| Community Features | Pet Restrictions, Community Centre |
| Features | Balcony, Carpet Free |
| Parking Space Total | 2 |
| Pool Type | Indoor Pool |
| View Type | City View |
Building
| Bathroom Total | 3 |
| Bedrooms Above Ground | 3 |
| Bedrooms Total | 3 |
| Amenities | Security/concierge, Exercise Centre, Storage - Locker |
| Appliances | Dishwasher, Dryer, Microwave, Refrigerator, Stove, Washer, Window Coverings |
| Cooling Type | Central Air Conditioning |
| Exterior Finish | Concrete |
| Flooring Type | Hardwood |
| Heating Fuel | Natural Gas |
| Heating Type | Forced Air |
| Size Interior | 1,400 - 1,599 Ft2 |
| Type | Apartment |
Parking
| Underground |
Land
| Acreage | No |
| Land Amenities | Public Transit, Marina, Schools, Park |
Rooms
| Level | Type | Length | Width | Dimensions |
|---|---|---|---|---|
| Flat | Bedroom | 3.96 m | 3.65 m | 3.96 m x 3.65 m |
| Flat | Bedroom 2 | 3.96 m | 3.65 m | 3.96 m x 3.65 m |
| Flat | Bedroom 3 | 2.74 m | 3.96 m | 2.74 m x 3.96 m |
| Flat | Kitchen | 2.74 m | 3.66 m | 2.74 m x 3.66 m |
| Flat | Dining Room | 2.74 m | 5.79 m | 2.74 m x 5.79 m |
| Flat | Living Room | 3.96 m | 5.79 m | 3.96 m x 5.79 m |
Contact Us
Contact us for more information
Allister John Sinclair
Salesperson
www.alsinclair.com/
2277 Queen Street East
Toronto, Ontario M4E 1G5
(416) 699-9292
(416) 699-8576











































