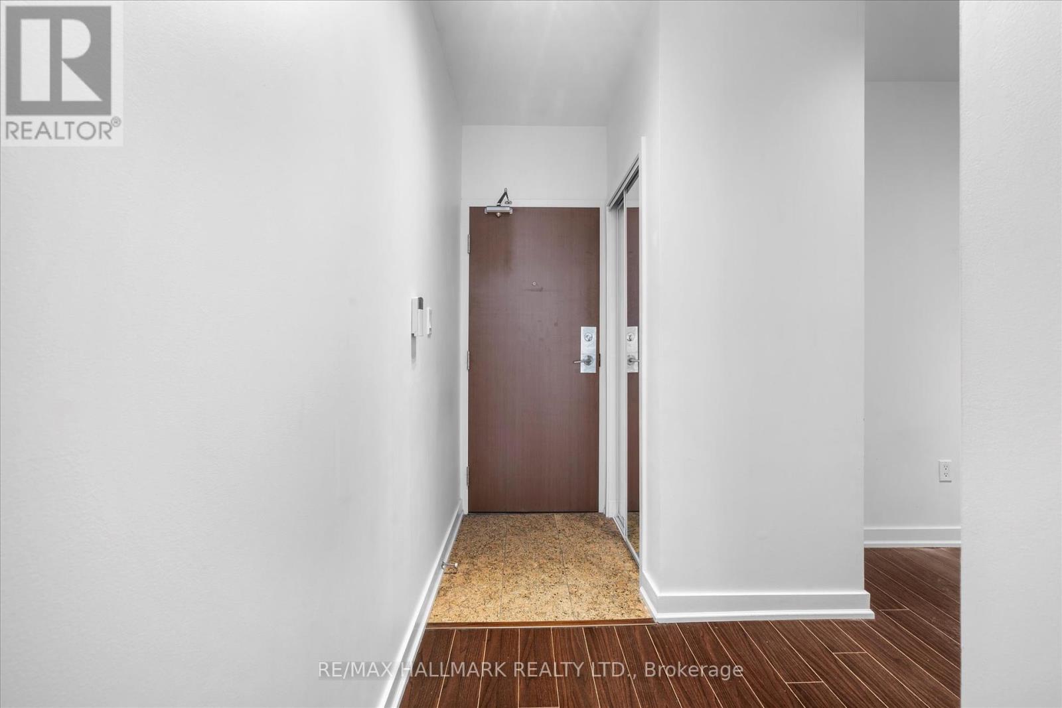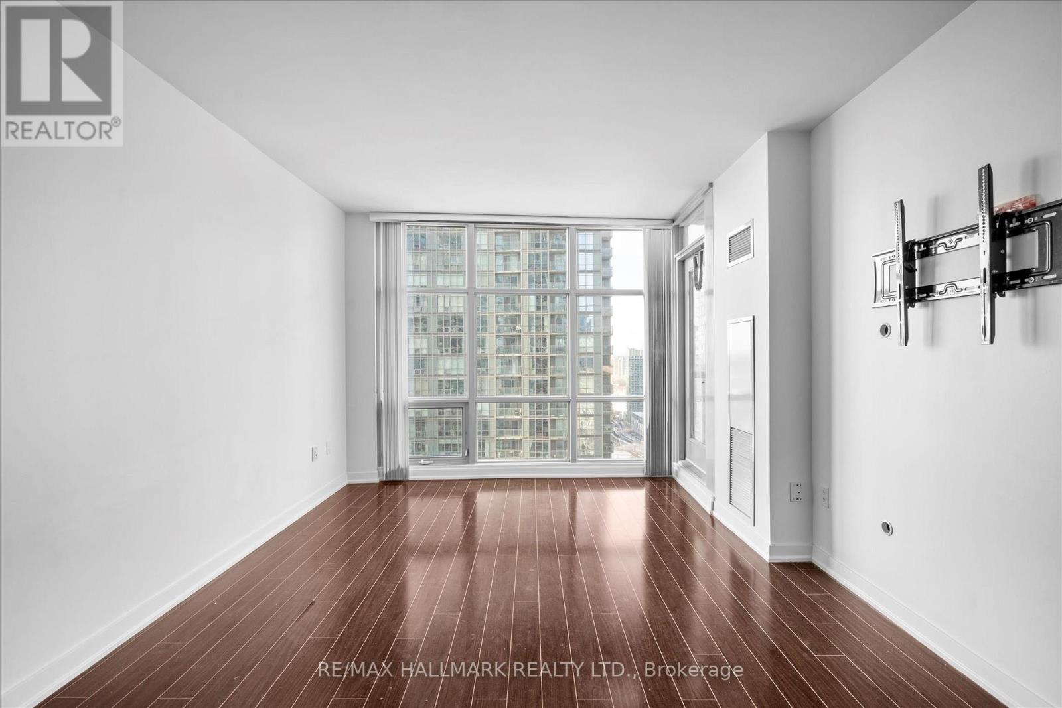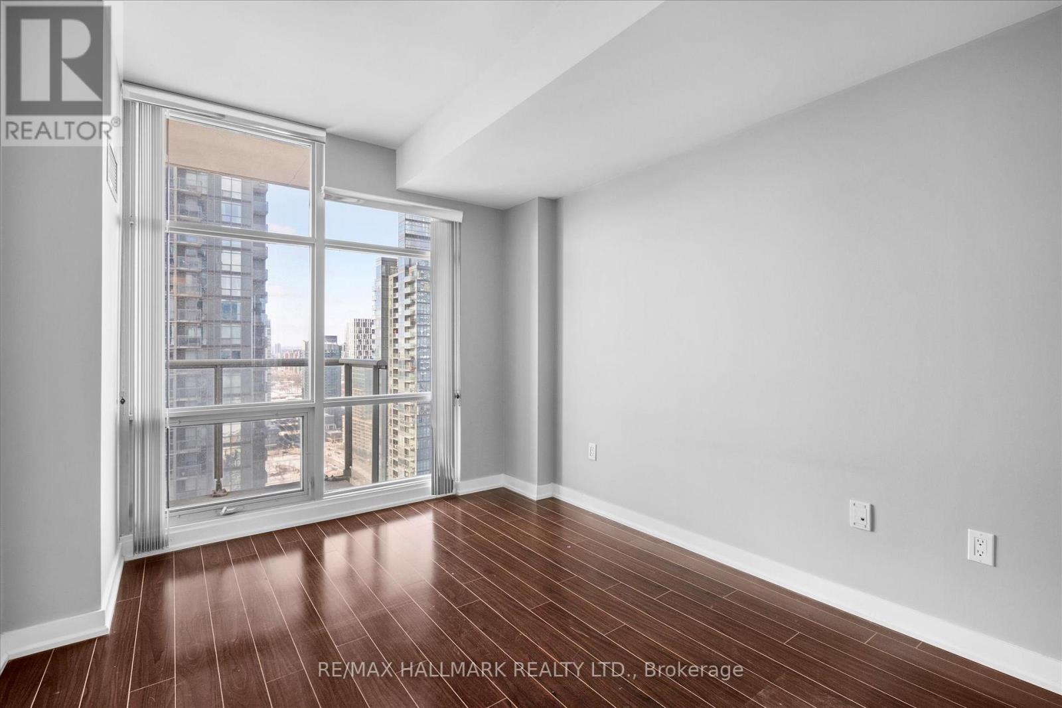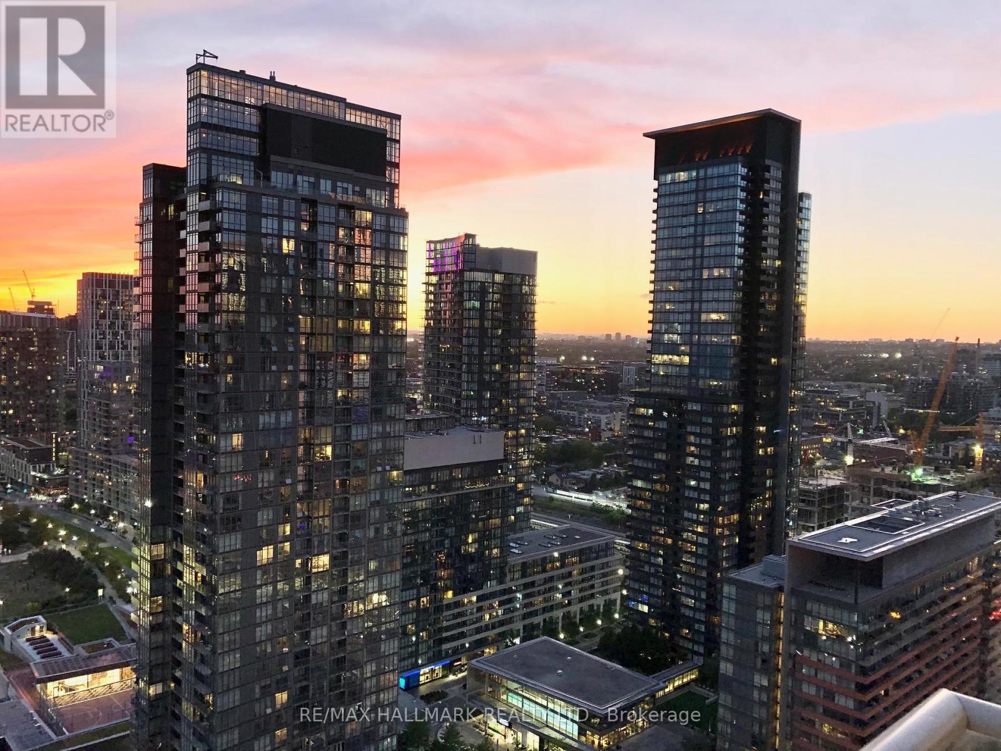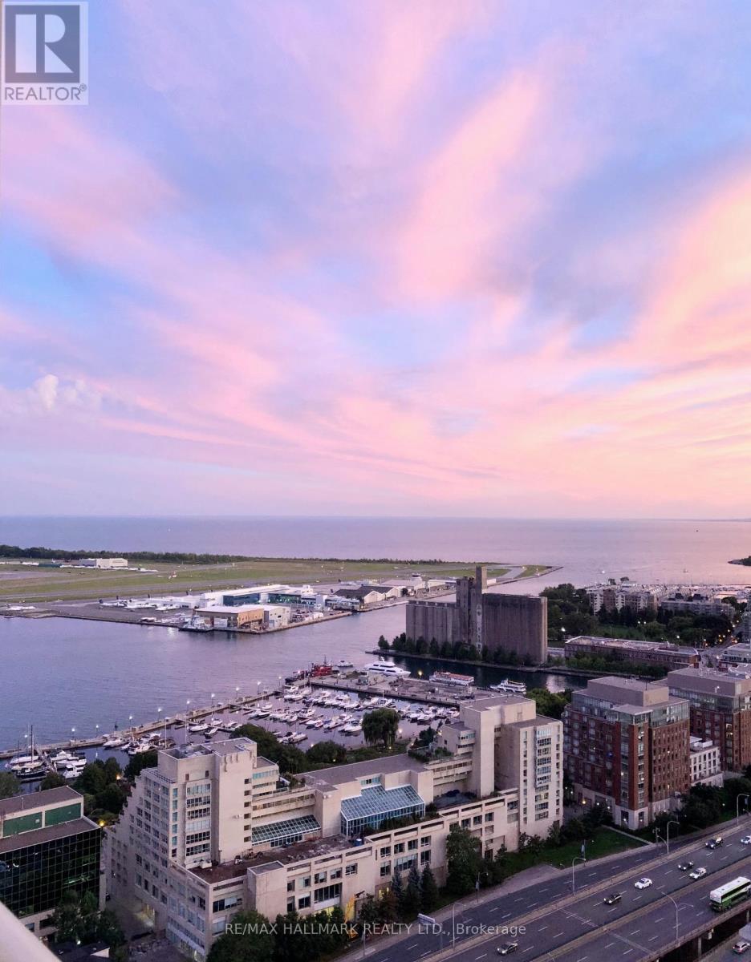3802 - 35 Mariner Terrace Toronto, Ontario M5V 3V9
$679,000Maintenance, Heat, Electricity, Water, Common Area Maintenance, Insurance, Parking
$582.84 Monthly
Maintenance, Heat, Electricity, Water, Common Area Maintenance, Insurance, Parking
$582.84 MonthlyThe Highly Coveted Harbour View Estate Condo In Toronto's Exciting Waterfront Community Offers An Upgraded 1+1 Bed & 1 Bath Unit With 2 Premium Side By Side Car Parking Spaces (Beside Elevator) & 1 Locker. This Bright & Spacious Unit Offers A Highly Functional Open Concept Layout With Floor To Ceiling Windows, Smooth Ceilings & West Facing Balcony With Panoramic City/Lake Views. Spacious Bedroom & Multi Purpose Den Perfect As A Home Office, Second Bedroom/ Nursery Or Additional Storage. Modern Style Kitchen With Breakfast Bar And Stainless Steel Appliances Package. Enjoy State Of Art Amenities Such As 'Super Club' Rec Centre With Indoor Pool, Jogging Track, Tennis & Basketball Court, Golf Simulator, Bowling, Billiards, Theatre & Party Room & More. Unbeatable Location With Easy Access To The Gardiner & Just Walking distance to The Rogers Center, Scotia Bank Arena, The Waterfront , Restaurants & So Much More. (id:24801)
Property Details
| MLS® Number | C11966456 |
| Property Type | Single Family |
| Community Name | Waterfront Communities C1 |
| Amenities Near By | Park, Public Transit |
| Community Features | Pet Restrictions |
| Features | Cul-de-sac, Balcony, Carpet Free, Guest Suite |
| Parking Space Total | 2 |
| Structure | Squash & Raquet Court |
Building
| Bathroom Total | 1 |
| Bedrooms Above Ground | 1 |
| Bedrooms Below Ground | 1 |
| Bedrooms Total | 2 |
| Amenities | Security/concierge, Exercise Centre, Party Room, Storage - Locker |
| Appliances | Garage Door Opener Remote(s), Blinds |
| Cooling Type | Central Air Conditioning |
| Exterior Finish | Concrete |
| Flooring Type | Laminate, Ceramic |
| Heating Fuel | Natural Gas |
| Heating Type | Forced Air |
| Size Interior | 600 - 699 Ft2 |
| Type | Apartment |
Parking
| Underground |
Land
| Acreage | No |
| Land Amenities | Park, Public Transit |
Rooms
| Level | Type | Length | Width | Dimensions |
|---|---|---|---|---|
| Flat | Living Room | 3.44 m | 5.67 m | 3.44 m x 5.67 m |
| Flat | Dining Room | 3.44 m | 5.67 m | 3.44 m x 5.67 m |
| Flat | Kitchen | 2.31 m | 2.5 m | 2.31 m x 2.5 m |
| Flat | Primary Bedroom | 3.41 m | 2.92 m | 3.41 m x 2.92 m |
| Flat | Den | 2.05 m | 2.53 m | 2.05 m x 2.53 m |
Contact Us
Contact us for more information
Allister John Sinclair
Salesperson
www.alsinclair.com/
2277 Queen Street East
Toronto, Ontario M4E 1G5
(416) 699-9292
(416) 699-8576






