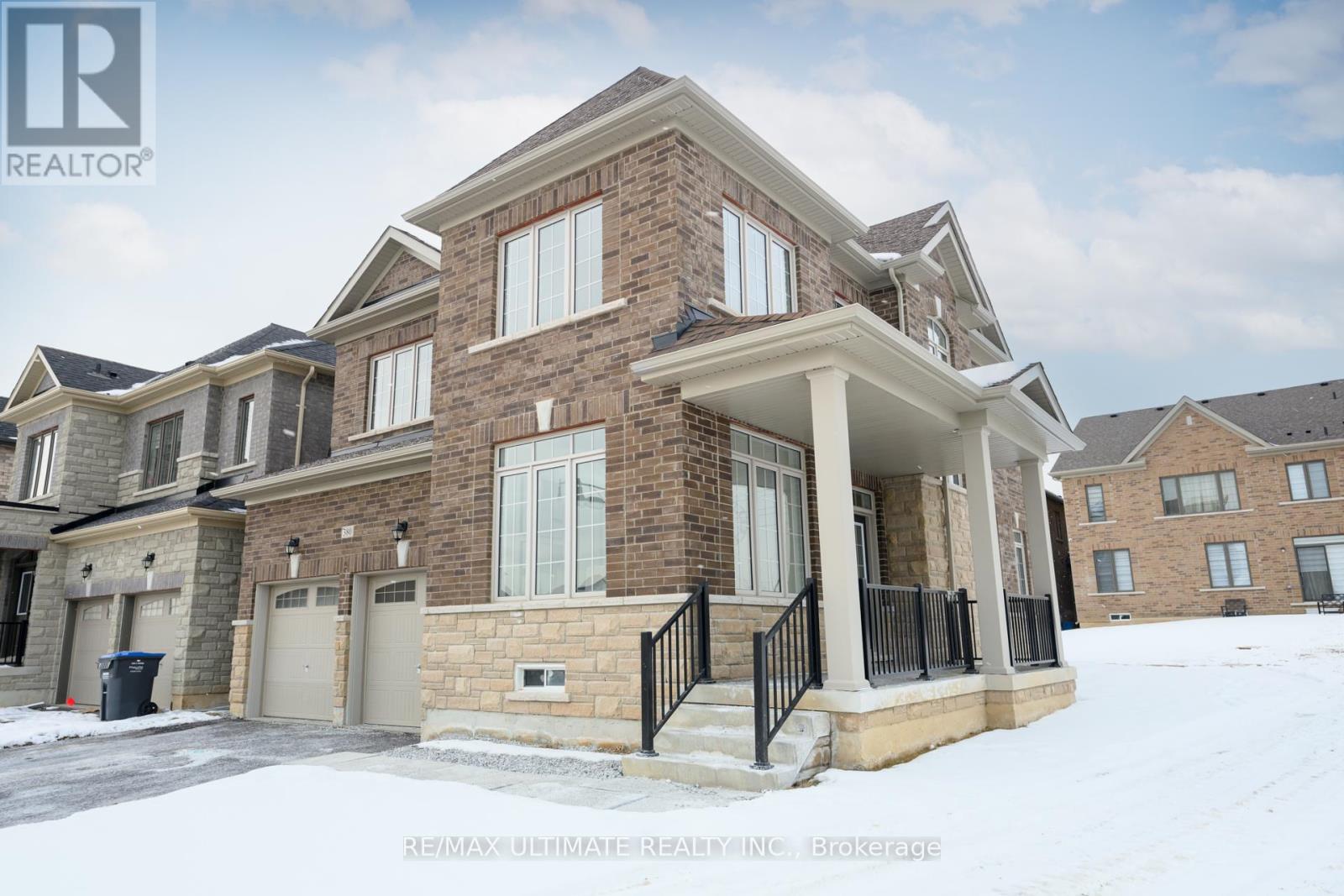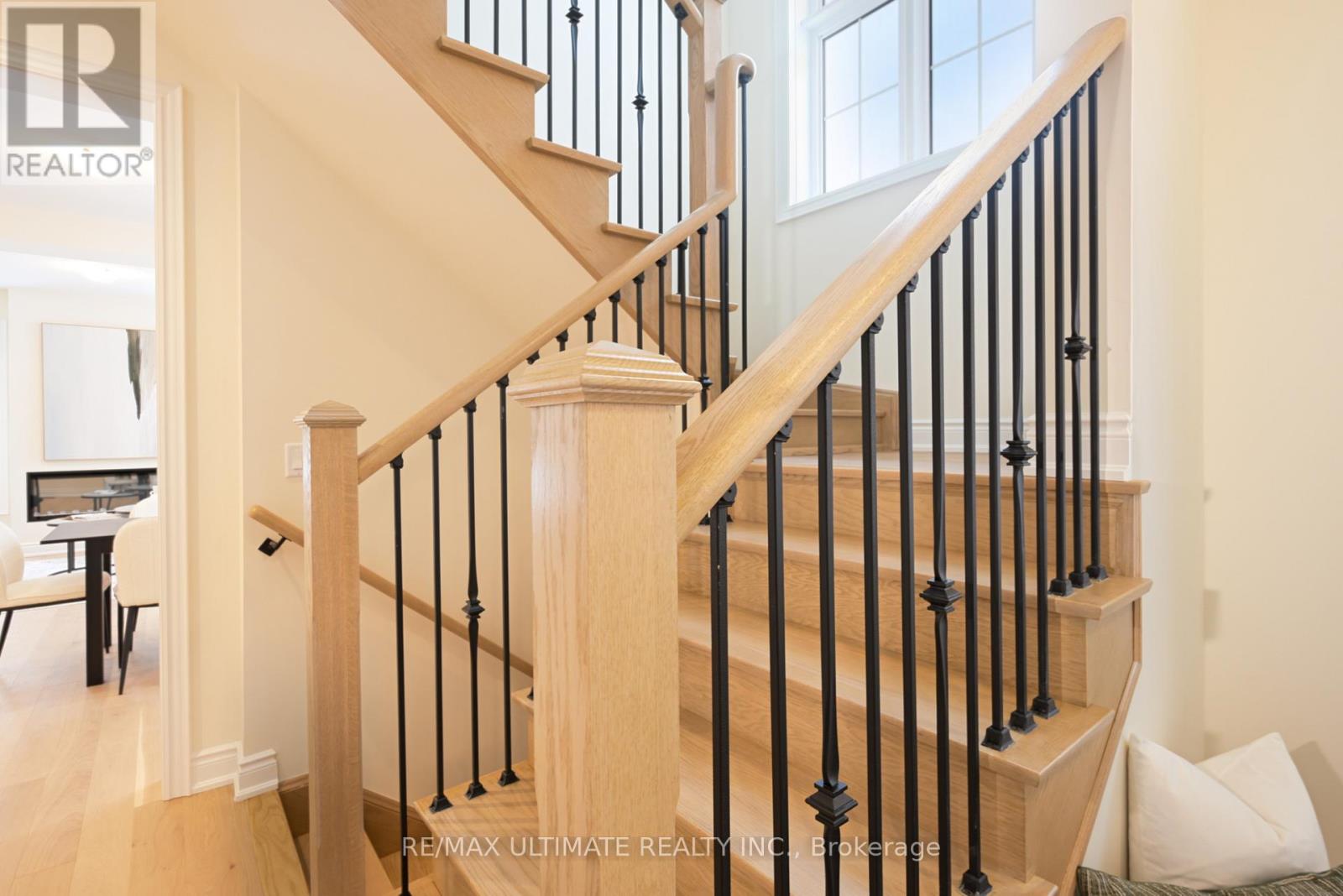380 Valleyway Drive Brampton, Ontario L6X 5S7
$1,399,990
This Beautiful Two-Story House Combines Classic Charm With Modern Style. From The Lovely Brick And Stone Exterior To The Thoughtful Design, Every Detail Has Been Carefully Chosen. Large Windows Fill The Home With Natural Light, Making It Feel Open And Inviting. When You Walk In, You'll Be Greeted By A Stunning Double Door Entrance. The Main Floor Has A Spacious, Open Layout With A Mix Of Hardwood And Tile Floors. It Also Features A Private Office, Perfect For Work Or Quiet Time. The Kitchen Is The Heart Of The Home, With A Big Center Island, Beautiful Quartz Countertops, And A Full Set Of Stainless Steel Appliances. The Four Large Bedrooms Provide Plenty Of Space To Relax. The Primary Bedroom Is Especially Lovely, With A Private Bathroom That Feels Luxurious. One Of The Other Bedrooms Also Has Its Own Bathroom, Perfect For Guests Or Older Kids Who Want Their Own Space. The Remaining Two Bedrooms Share A Well-Designed Bathroom, Making It Convenient For Everyone In The Family. **EXTRAS** 5"" Hardwood Flooring On Main Floor, Upper Hall & Primary Bedroom. Smooth Ceiling On Main Floor, Metal Pickets, Electric Fireplace. (id:24801)
Property Details
| MLS® Number | W11961514 |
| Property Type | Single Family |
| Community Name | Credit Valley |
| Parking Space Total | 4 |
Building
| Bathroom Total | 4 |
| Bedrooms Above Ground | 4 |
| Bedrooms Total | 4 |
| Appliances | Dishwasher, Dryer, Refrigerator, Stove, Washer |
| Basement Development | Unfinished |
| Basement Type | Full (unfinished) |
| Construction Style Attachment | Detached |
| Cooling Type | Central Air Conditioning |
| Exterior Finish | Brick |
| Fireplace Present | Yes |
| Flooring Type | Hardwood, Tile, Carpeted |
| Foundation Type | Poured Concrete |
| Half Bath Total | 1 |
| Heating Fuel | Natural Gas |
| Heating Type | Forced Air |
| Stories Total | 2 |
| Type | House |
| Utility Water | Municipal Water |
Parking
| Attached Garage |
Land
| Acreage | No |
| Sewer | Sanitary Sewer |
| Size Depth | 100 Ft |
| Size Frontage | 46 Ft |
| Size Irregular | 46 X 100 Ft ; 68' Back |
| Size Total Text | 46 X 100 Ft ; 68' Back |
Rooms
| Level | Type | Length | Width | Dimensions |
|---|---|---|---|---|
| Second Level | Primary Bedroom | 4.88 m | 4.67 m | 4.88 m x 4.67 m |
| Second Level | Bedroom 2 | 3.66 m | 3.25 m | 3.66 m x 3.25 m |
| Second Level | Bedroom 3 | 3.35 m | 3.05 m | 3.35 m x 3.05 m |
| Second Level | Bedroom 4 | 3.66 m | 3.66 m | 3.66 m x 3.66 m |
| Main Level | Library | 3.53 m | 2.59 m | 3.53 m x 2.59 m |
| Main Level | Dining Room | 4.88 m | 3.05 m | 4.88 m x 3.05 m |
| Main Level | Great Room | 4.57 m | 3.45 m | 4.57 m x 3.45 m |
| Main Level | Kitchen | 3.55 m | 2.74 m | 3.55 m x 2.74 m |
| Main Level | Eating Area | 3.55 m | 2.74 m | 3.55 m x 2.74 m |
https://www.realtor.ca/real-estate/27889692/380-valleyway-drive-brampton-credit-valley-credit-valley
Contact Us
Contact us for more information
Mahmoud Abuelhija
Salesperson
836 Dundas St West
Toronto, Ontario M6J 1V5
(416) 530-1080
(416) 530-4733
www.RemaxUltimate.com

















































