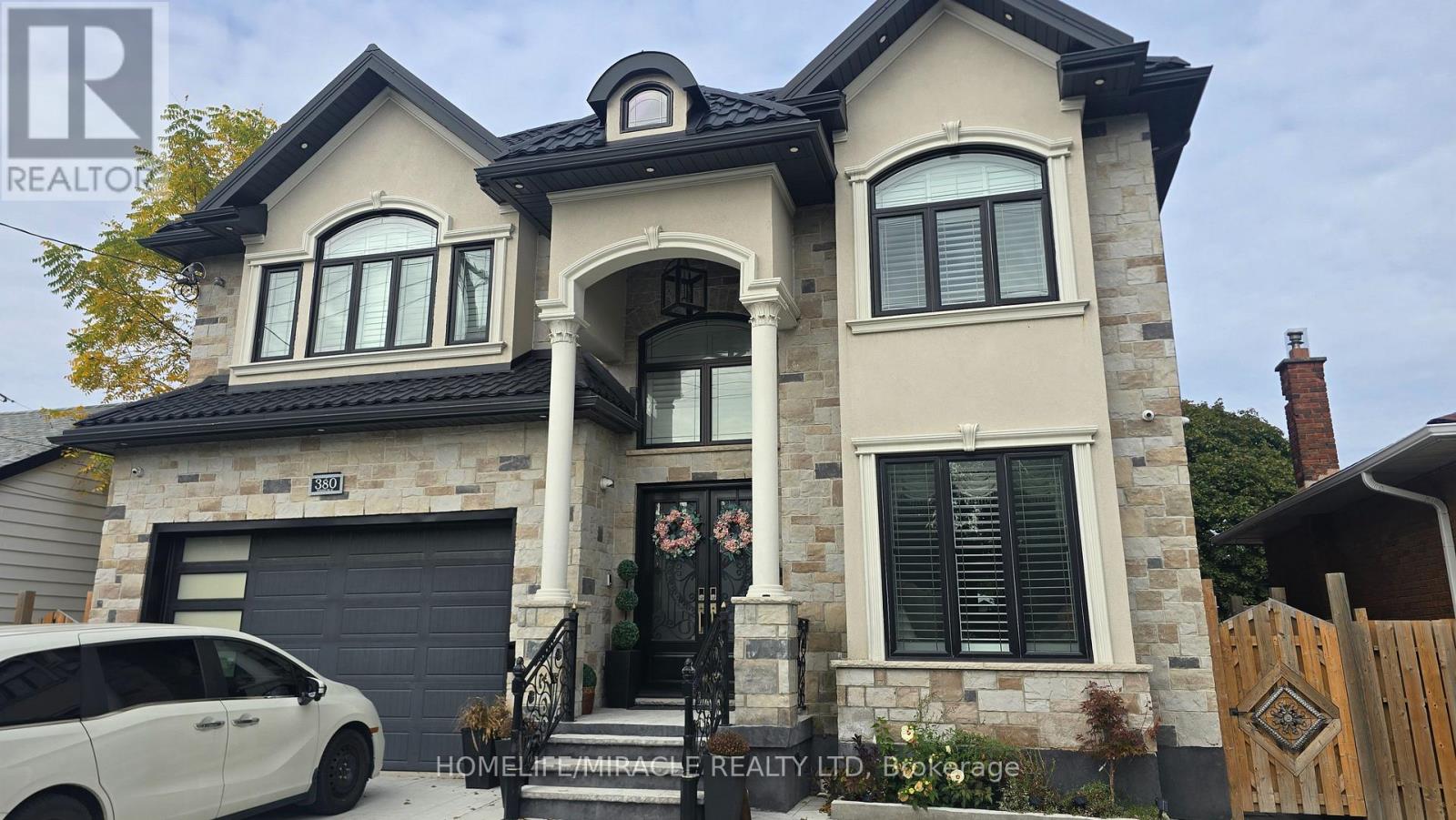380 Mohawk Road W Hamilton, Ontario L9C 1W7
$1,272,500
Welcome to 380 Mohawk Road west, Hamilton, a beautiful freehold detached home offering 4 +1 spacious bedrooms, 4 full bathrooms, and a fully finished basement-perfect for growing families or investors alike. This well-maintained property features a bright and open layout with modern kitchen, large living and dining areas, and generous-sized bedrooms including a primary suite with ensuite bath. The finished basement provides additional living, Additional bedroom with full kitchen and entertainment space, ideal for a recreation room, home office, or in-law setup. Situated in a prime Hamilton location close to schools, parks, shopping, transit, and major highways, this home combines comfort, convenience, and excellent value in one of the city's most desirable neighbourhoods. Side entrance to basement. (id:24801)
Property Details
| MLS® Number | X12474856 |
| Property Type | Single Family |
| Community Name | Buchanan |
| Equipment Type | Water Heater |
| Features | Carpet Free |
| Parking Space Total | 5 |
| Rental Equipment Type | Water Heater |
Building
| Bathroom Total | 5 |
| Bedrooms Above Ground | 4 |
| Bedrooms Below Ground | 1 |
| Bedrooms Total | 5 |
| Basement Development | Finished |
| Basement Type | Full, N/a (finished) |
| Construction Style Attachment | Detached |
| Exterior Finish | Brick |
| Foundation Type | Concrete |
| Half Bath Total | 1 |
| Heating Type | Other |
| Stories Total | 2 |
| Size Interior | 3,000 - 3,500 Ft2 |
| Type | House |
| Utility Water | Municipal Water |
Parking
| Attached Garage | |
| Garage |
Land
| Acreage | No |
| Sewer | Sanitary Sewer |
| Size Depth | 100 Ft |
| Size Frontage | 50 Ft |
| Size Irregular | 50 X 100 Ft |
| Size Total Text | 50 X 100 Ft |
Rooms
| Level | Type | Length | Width | Dimensions |
|---|---|---|---|---|
| Second Level | Bathroom | Measurements not available | ||
| Second Level | Bathroom | Measurements not available | ||
| Second Level | Laundry Room | Measurements not available | ||
| Second Level | Bathroom | Measurements not available | ||
| Second Level | Primary Bedroom | 8.04 m | 4.5 m | 8.04 m x 4.5 m |
| Second Level | Bedroom 2 | 3.96 m | 3.9 m | 3.96 m x 3.9 m |
| Second Level | Bedroom 3 | 5.45 m | 3.7 m | 5.45 m x 3.7 m |
| Second Level | Bedroom 4 | 4.57 m | 3.48 m | 4.57 m x 3.48 m |
| Basement | Living Room | 9 m | 4.96 m | 9 m x 4.96 m |
| Basement | Kitchen | 5.68 m | 4.1 m | 5.68 m x 4.1 m |
| Basement | Bedroom | 4 m | 3.6 m | 4 m x 3.6 m |
| Basement | Bathroom | Measurements not available | ||
| Main Level | Living Room | 4.3 m | 3.31 m | 4.3 m x 3.31 m |
| Main Level | Family Room | 6.25 m | 4.12 m | 6.25 m x 4.12 m |
| Main Level | Dining Room | 5.02 m | 3.31 m | 5.02 m x 3.31 m |
| Main Level | Kitchen | 5.66 m | 4 m | 5.66 m x 4 m |
| Main Level | Office | 2.65 m | 2.33 m | 2.65 m x 2.33 m |
| Main Level | Bathroom | Measurements not available |
https://www.realtor.ca/real-estate/29016494/380-mohawk-road-w-hamilton-buchanan-buchanan
Contact Us
Contact us for more information
Ajay Mahajan
Salesperson
www.ajaymahajan.ca/
1339 Matheson Blvd E.
Mississauga, Ontario L4W 1R1
(905) 624-5678
(905) 624-5677




