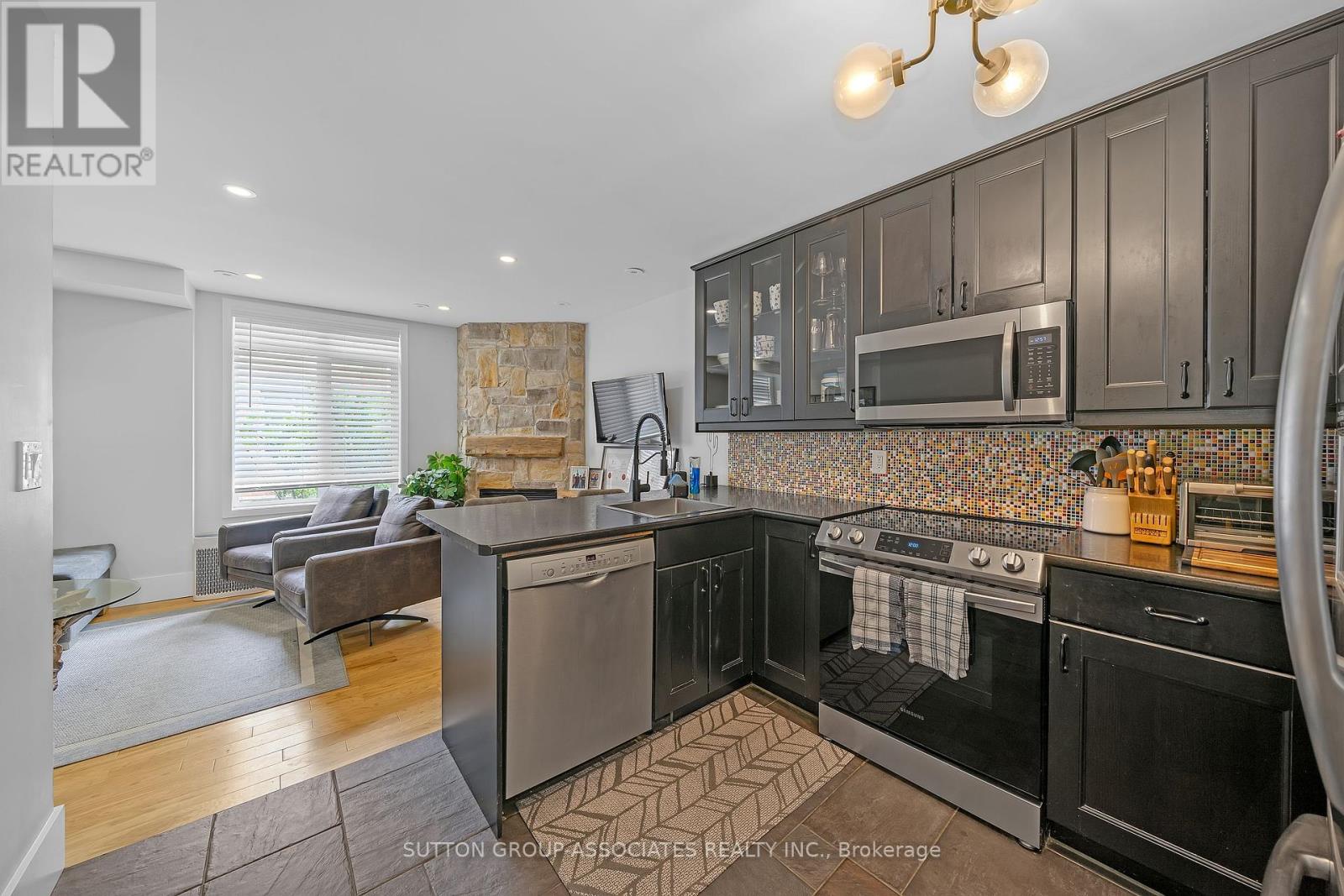380 - 415 Jarvis Street Toronto, Ontario M4Y 3C1
$699,999Maintenance, Water, Common Area Maintenance, Insurance
$447.30 Monthly
Maintenance, Water, Common Area Maintenance, Insurance
$447.30 MonthlyWelcome to this two-bedroom townhouse in the heart of downtown! Premium back row unit featuring an updated modern kitchen with Stainless Steel appliances, open concept living, dining room with gas fireplace, this property boasts a rare rooftop terrace retreat with a gas line bbq, this is your downtown oasis & perfect for entertaining. The Muskoka inspired interior with a beautiful centre piece stone fireplace and all hardwood floors yet centrally located in the heart of the city- this home is available fully furnished, stylishly decorated, and ready for you to move in and make it your own. With everything already in place, you can simply turn the key and start enjoying the comforts and conveniences of your downtown lifestyle. (id:24801)
Property Details
| MLS® Number | C9266003 |
| Property Type | Single Family |
| Community Name | Church-Yonge Corridor |
| AmenitiesNearBy | Schools, Place Of Worship, Park, Public Transit |
| CommunityFeatures | Pet Restrictions, Community Centre |
| Features | In Suite Laundry |
Building
| BathroomTotal | 1 |
| BedroomsAboveGround | 2 |
| BedroomsTotal | 2 |
| Amenities | Fireplace(s), Storage - Locker |
| Appliances | Dishwasher, Dryer, Furniture, Hood Fan, Microwave, Refrigerator, Stove, Washer |
| CoolingType | Central Air Conditioning |
| ExteriorFinish | Brick |
| FireplacePresent | Yes |
| FireplaceTotal | 1 |
| FlooringType | Hardwood |
| HeatingFuel | Natural Gas |
| HeatingType | Forced Air |
| StoriesTotal | 2 |
| SizeInterior | 799.9932 - 898.9921 Sqft |
| Type | Row / Townhouse |
Land
| Acreage | No |
| LandAmenities | Schools, Place Of Worship, Park, Public Transit |
Rooms
| Level | Type | Length | Width | Dimensions |
|---|---|---|---|---|
| Second Level | Primary Bedroom | 3.73 m | 2.6 m | 3.73 m x 2.6 m |
| Second Level | Bedroom 2 | 3.13 m | 2.43 m | 3.13 m x 2.43 m |
| Third Level | Laundry Room | Measurements not available | ||
| Main Level | Living Room | 5.12 m | 3.29 m | 5.12 m x 3.29 m |
| Main Level | Dining Room | 5.12 m | 3.29 m | 5.12 m x 3.29 m |
| Main Level | Kitchen | 2.89 m | 2.74 m | 2.89 m x 2.74 m |
Interested?
Contact us for more information
Shaun Hsu
Broker
358 Davenport Road
Toronto, Ontario M5R 1K6
Scott Garnett
Salesperson
358 Davenport Road
Toronto, Ontario M5R 1K6















