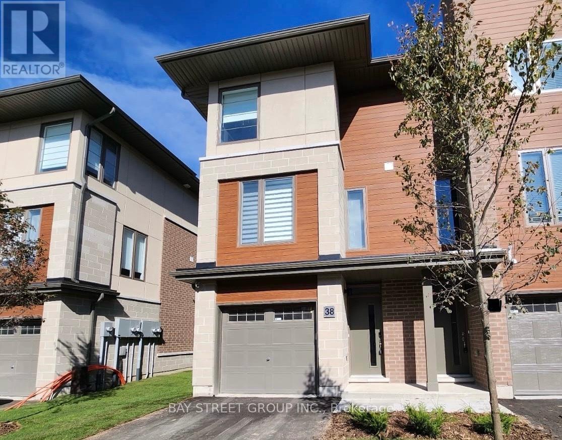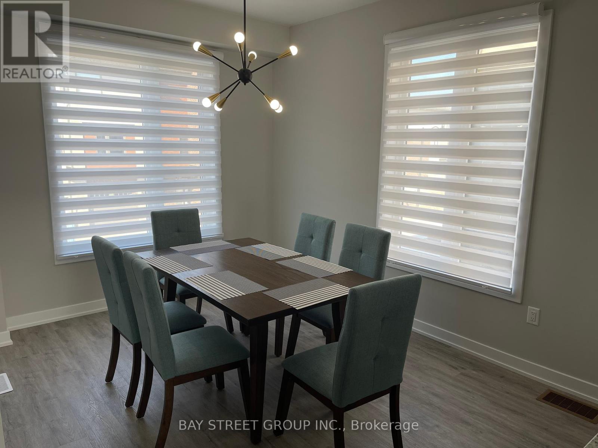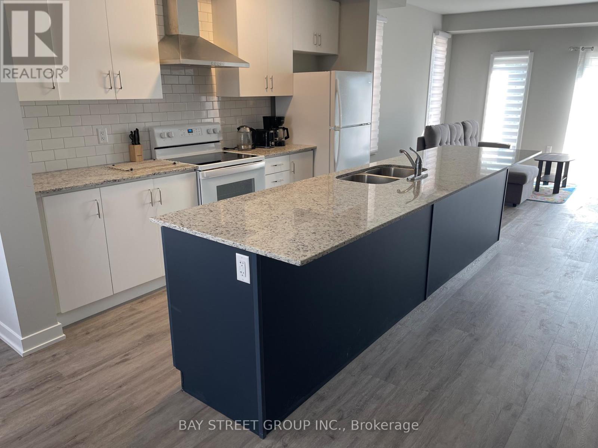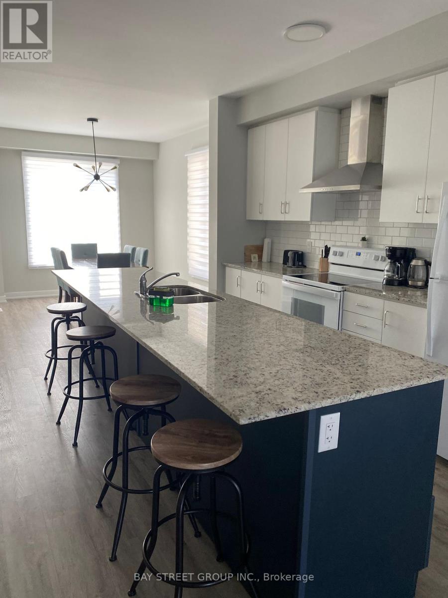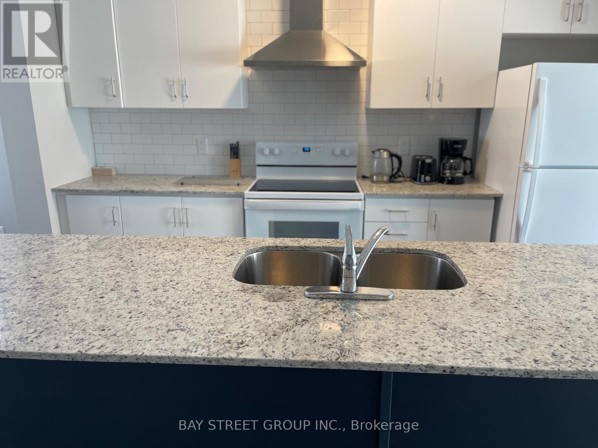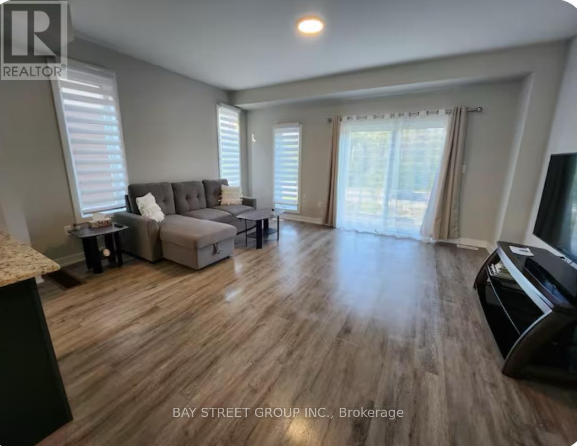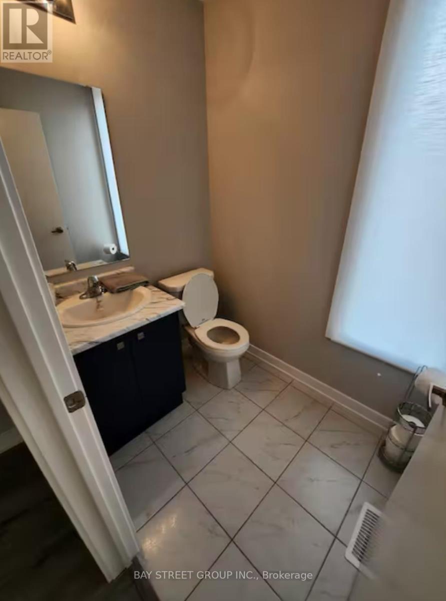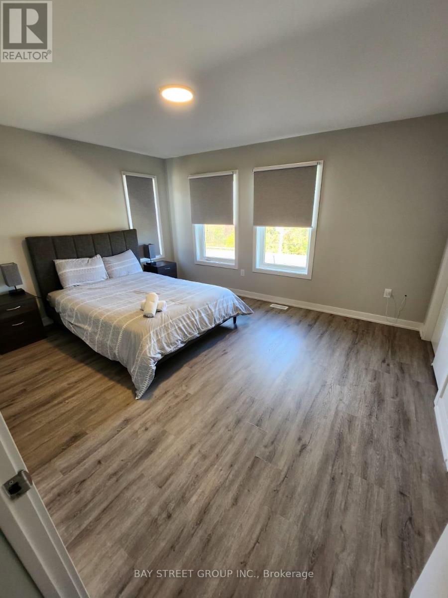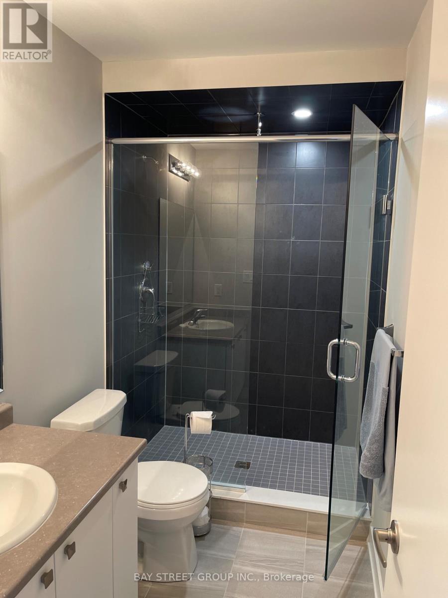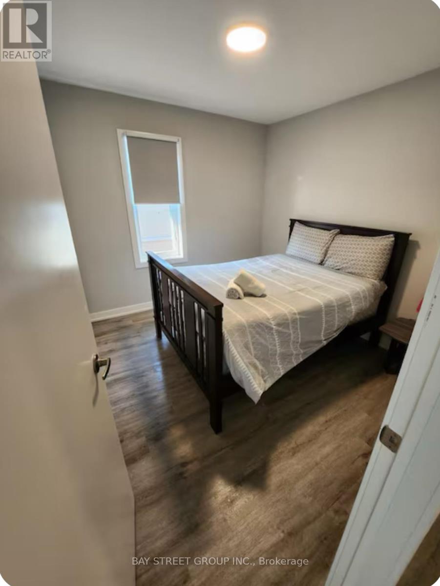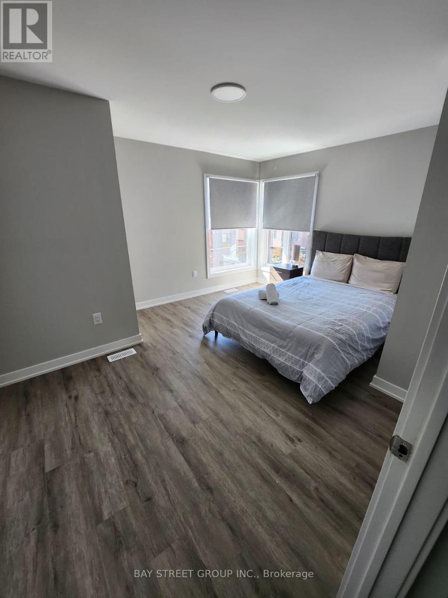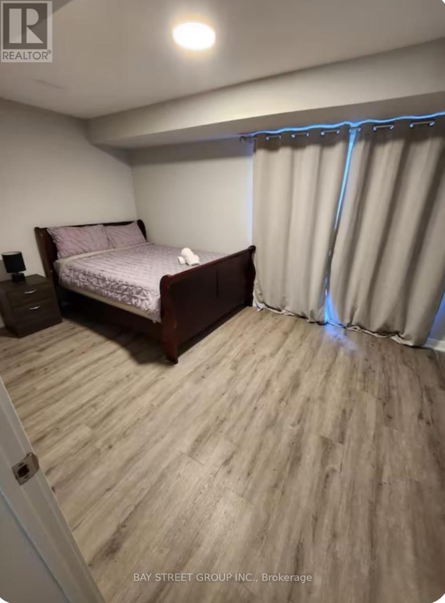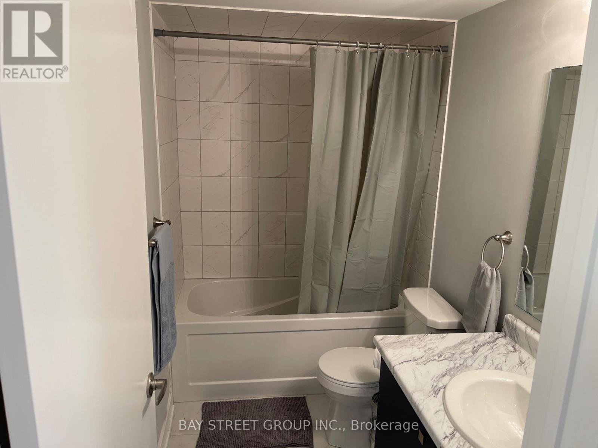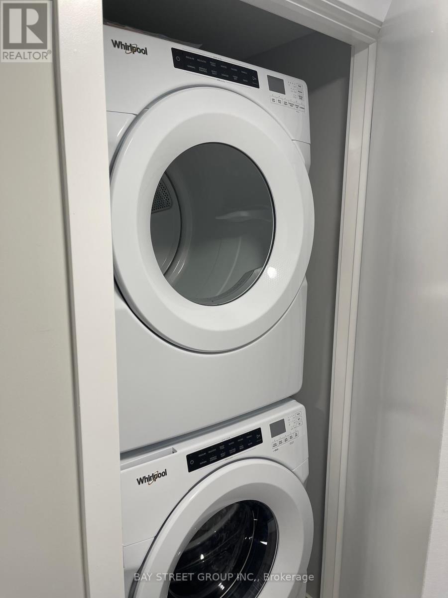38 Winters Crescent Collingwood, Ontario L9Y 5T1
$3,300 Monthly
ANNUAL RENTAL for Charming Retreat! Rare opportunity to move in this 4 bed, 3 bath Fully Furnished, modern and stylish Executive Townhome, close to 2,000 sq ft, with tons of natural light, plenty of space for the whole family to enjoy, ample parking and storage. One spacious bedroom on the main floor with its private bathroom and walkout to backyard. Open concept kitchen on the second floor, huge kitchen island, large living room space, the Ecobee central temperature control, pot lights with walkout to the private deck. The upstairs level is complete with three bedrooms and one full bathroom, all with large windows. All the appliances and washer/dryers are just 1+ year old. Step into the warmth of this inviting home, nestled in a quiet neighborhood just moments from Collingwood, Blue Mountain Village, Georgian Bay and Golf. This home offers the perfect blend of comfort. All Elfs, All Window Coverings. Lawn mowing and snow removal is covered by the rental fee. (id:24801)
Property Details
| MLS® Number | S12423078 |
| Property Type | Single Family |
| Community Name | Collingwood |
| Amenities Near By | Golf Nearby, Beach, Ski Area |
| Community Features | Pets Not Allowed |
| Features | Balcony, Carpet Free |
| Parking Space Total | 2 |
| View Type | Mountain View |
Building
| Bathroom Total | 3 |
| Bedrooms Above Ground | 4 |
| Bedrooms Total | 4 |
| Age | 0 To 5 Years |
| Appliances | Garage Door Opener Remote(s) |
| Basement Development | Finished |
| Basement Features | Walk Out |
| Basement Type | N/a (finished) |
| Cooling Type | Central Air Conditioning |
| Exterior Finish | Concrete |
| Flooring Type | Laminate |
| Half Bath Total | 1 |
| Heating Fuel | Natural Gas |
| Heating Type | Forced Air |
| Stories Total | 3 |
| Size Interior | 1,800 - 1,999 Ft2 |
| Type | Apartment |
Parking
| Attached Garage | |
| Garage |
Land
| Acreage | No |
| Land Amenities | Golf Nearby, Beach, Ski Area |
Rooms
| Level | Type | Length | Width | Dimensions |
|---|---|---|---|---|
| Second Level | Living Room | 5.18 m | 4.27 m | 5.18 m x 4.27 m |
| Second Level | Kitchen | 4.22 m | 3.66 m | 4.22 m x 3.66 m |
| Second Level | Dining Room | 3.12 m | 3.96 m | 3.12 m x 3.96 m |
| Second Level | Bathroom | 3.28 m | 2 m | 3.28 m x 2 m |
| Third Level | Primary Bedroom | 4.5 m | 3.61 m | 4.5 m x 3.61 m |
| Third Level | Bedroom | 3 m | 3 m | 3 m x 3 m |
| Third Level | Bedroom | 4.5 m | 3.61 m | 4.5 m x 3.61 m |
| Third Level | Bathroom | 3 m | 2 m | 3 m x 2 m |
| Main Level | Bathroom | 3.5 m | 2 m | 3.5 m x 2 m |
| Main Level | Laundry Room | 2 m | 2 m | 2 m x 2 m |
| Main Level | Bedroom | 5.13 m | 3.02 m | 5.13 m x 3.02 m |
https://www.realtor.ca/real-estate/28905398/38-winters-crescent-collingwood-collingwood
Contact Us
Contact us for more information
Aurora Luo
Salesperson
8300 Woodbine Ave Ste 500
Markham, Ontario L3R 9Y7
(905) 909-0101
(905) 909-0202


