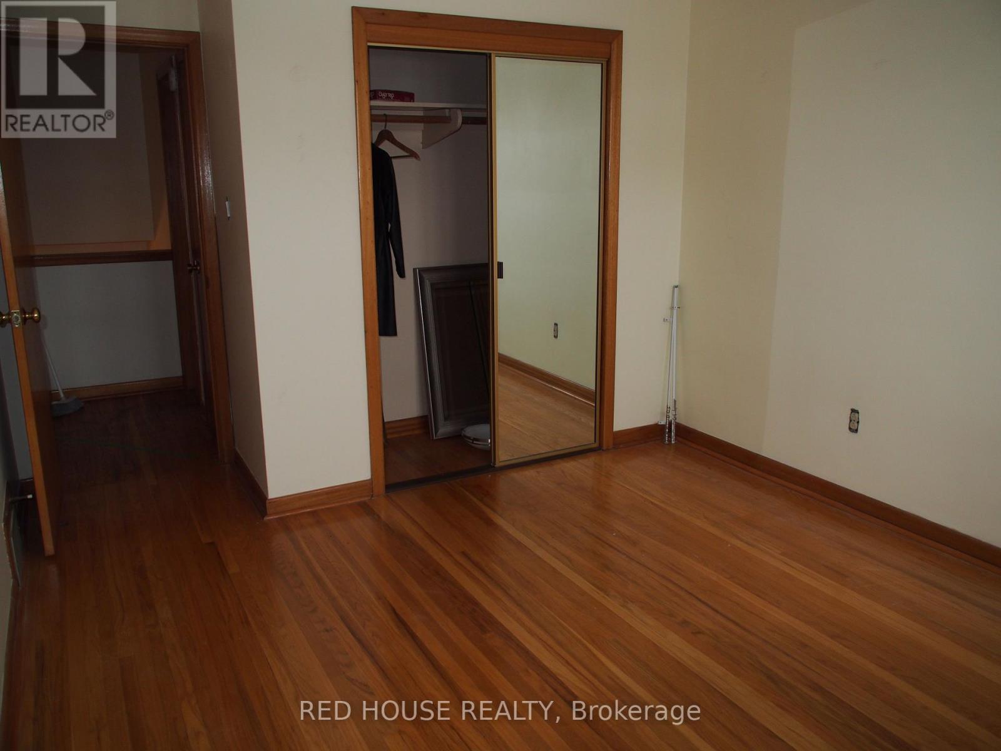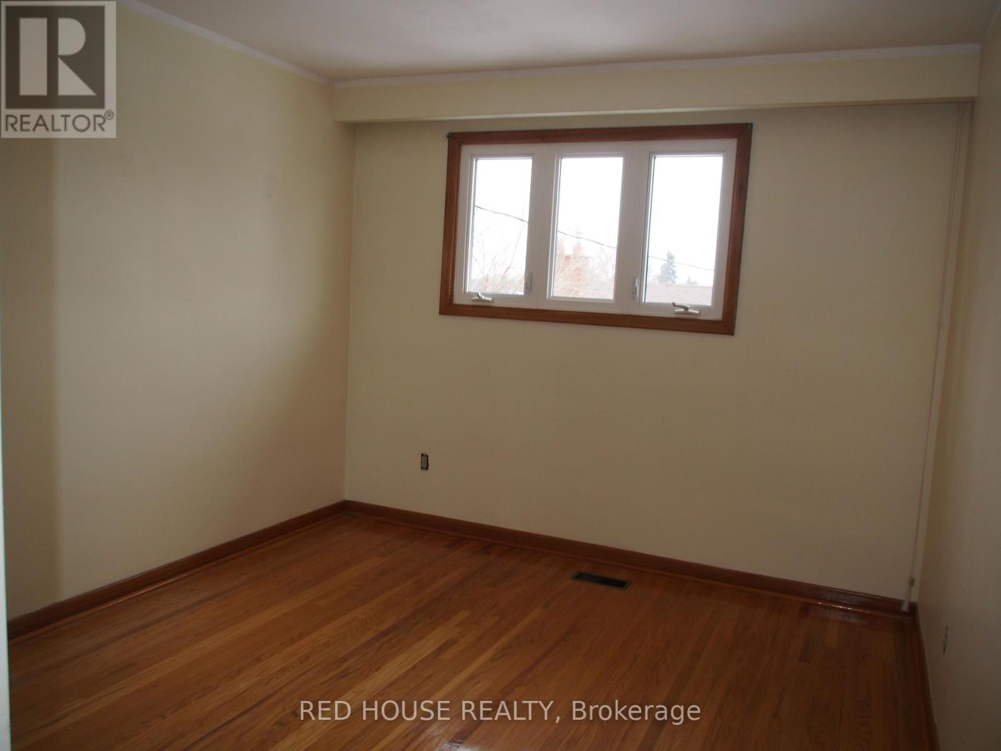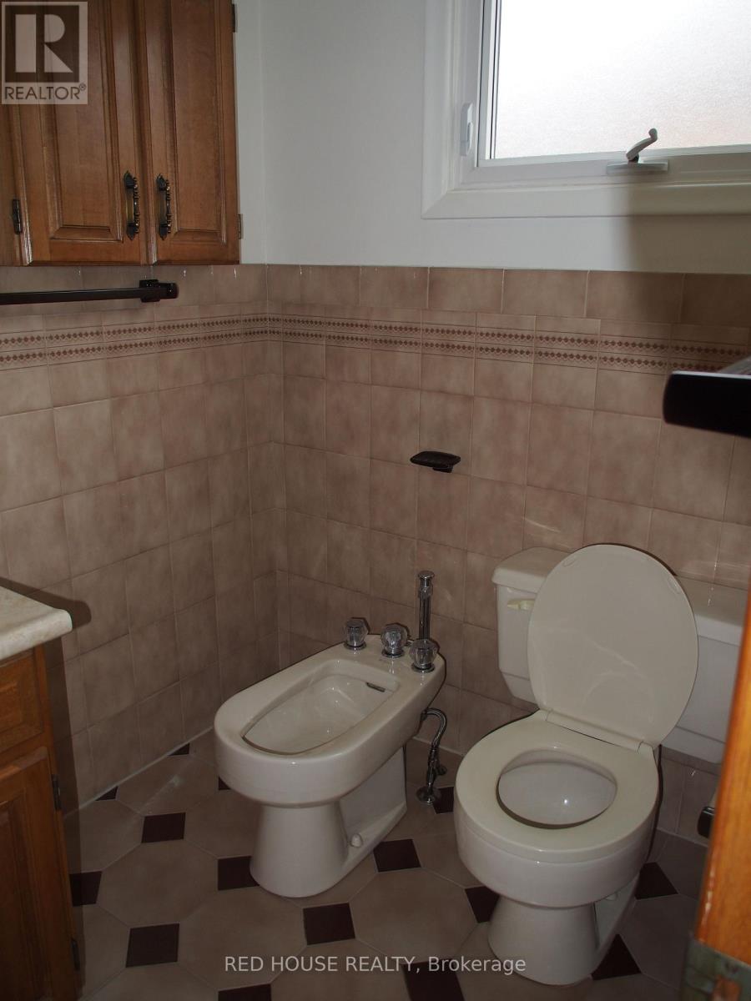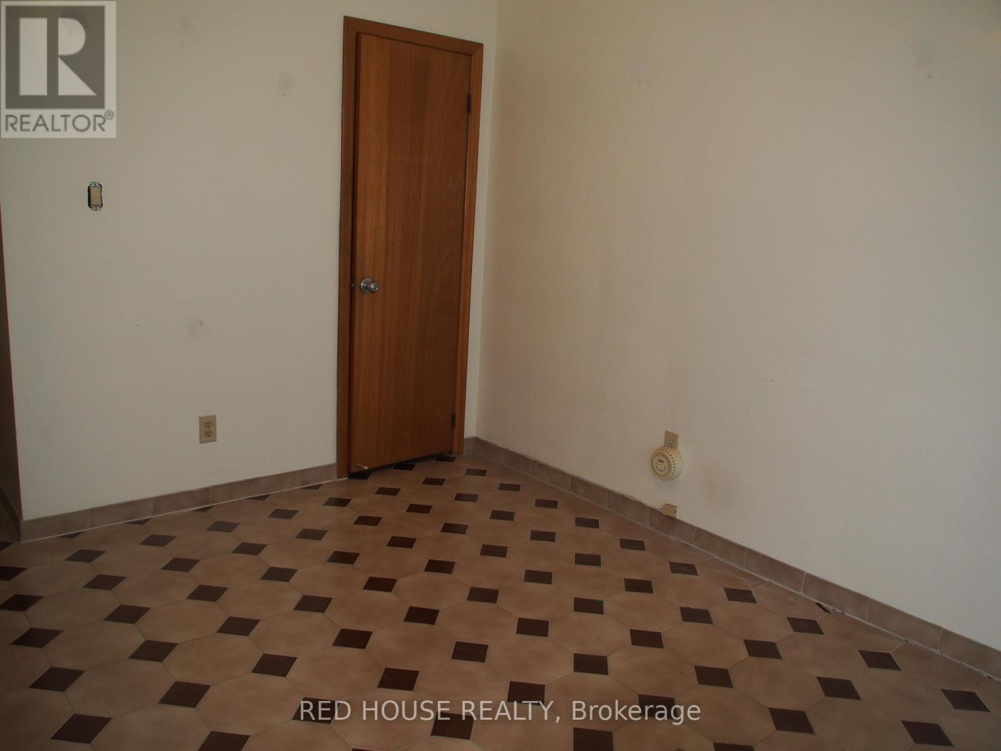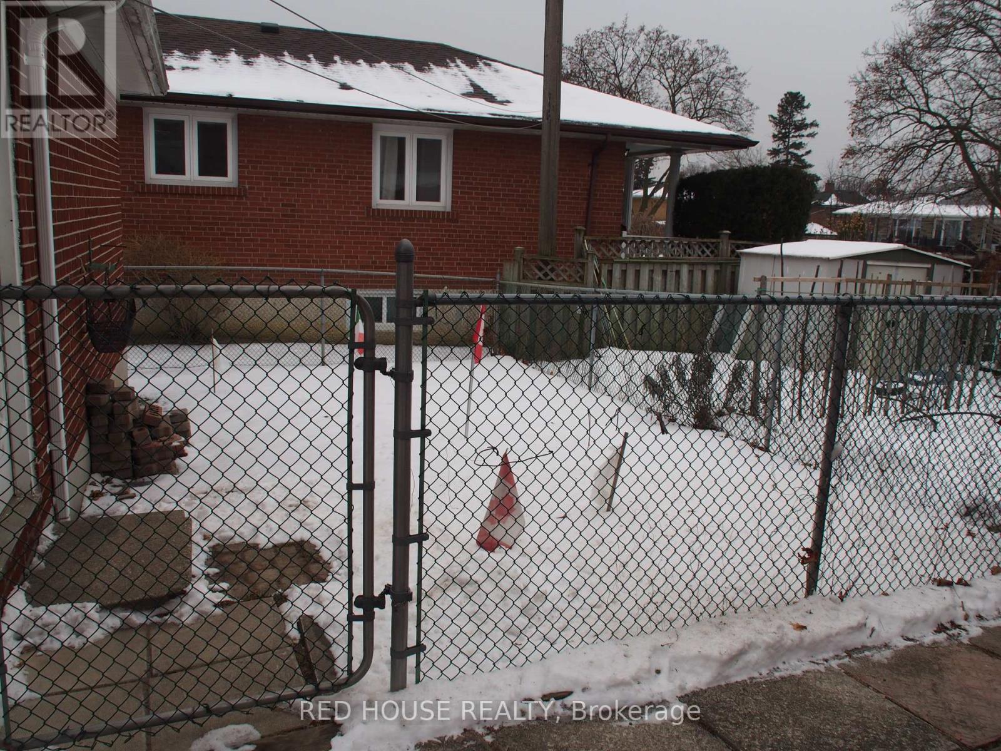38 Swordbill Drive Toronto, Ontario M9A 4V5
$3,900 Monthly
Welcome to this lovely semi-detached 4-bedroom property offering the perfect balance of space, comfort, and convenience. Located in the heart of humber valley this property is nested in a family-friendly neighborhood and is just a short drive from local shops, schools, and public transport links. The home features an open concept living room great for entertaining, a full size kitchen on the main level as well as in the basement, hardwood throughout, ample amount of natural lighting, 2 full baths, and 4 generous sized bedrooms. The property also has a small fenced garden area as well as a small patio area great for your summer get togethers. There is a long driveway that is able to accommodate at least 2 larger cars or 3 smaller cars. Home is to be re painted and cleaned out prior to occupancy. (id:24801)
Property Details
| MLS® Number | W11953543 |
| Property Type | Single Family |
| Community Name | Edenbridge-Humber Valley |
| Amenities Near By | Public Transit, Place Of Worship, Schools, Park |
| Features | Carpet Free |
| Parking Space Total | 2 |
Building
| Bathroom Total | 3 |
| Bedrooms Above Ground | 4 |
| Bedrooms Total | 4 |
| Appliances | Dishwasher, Dryer, Microwave, Range, Refrigerator, Stove, Washer |
| Basement Development | Finished |
| Basement Type | N/a (finished) |
| Construction Style Attachment | Semi-detached |
| Construction Style Split Level | Backsplit |
| Cooling Type | Central Air Conditioning |
| Exterior Finish | Brick |
| Fireplace Present | Yes |
| Foundation Type | Unknown |
| Half Bath Total | 1 |
| Heating Fuel | Natural Gas |
| Heating Type | Forced Air |
| Size Interior | 1,500 - 2,000 Ft2 |
| Type | House |
| Utility Water | Municipal Water |
Land
| Acreage | No |
| Land Amenities | Public Transit, Place Of Worship, Schools, Park |
| Sewer | Sanitary Sewer |
| Size Depth | 114 Ft ,9 In |
| Size Frontage | 37 Ft |
| Size Irregular | 37 X 114.8 Ft |
| Size Total Text | 37 X 114.8 Ft |
Contact Us
Contact us for more information
Alexia Nicole Locicero
Salesperson
112 Avenue Rd Upper Level
Toronto, Ontario M5R 2H4
(416) 213-2132
(416) 213-2133
www.redhouserealty.ca

















