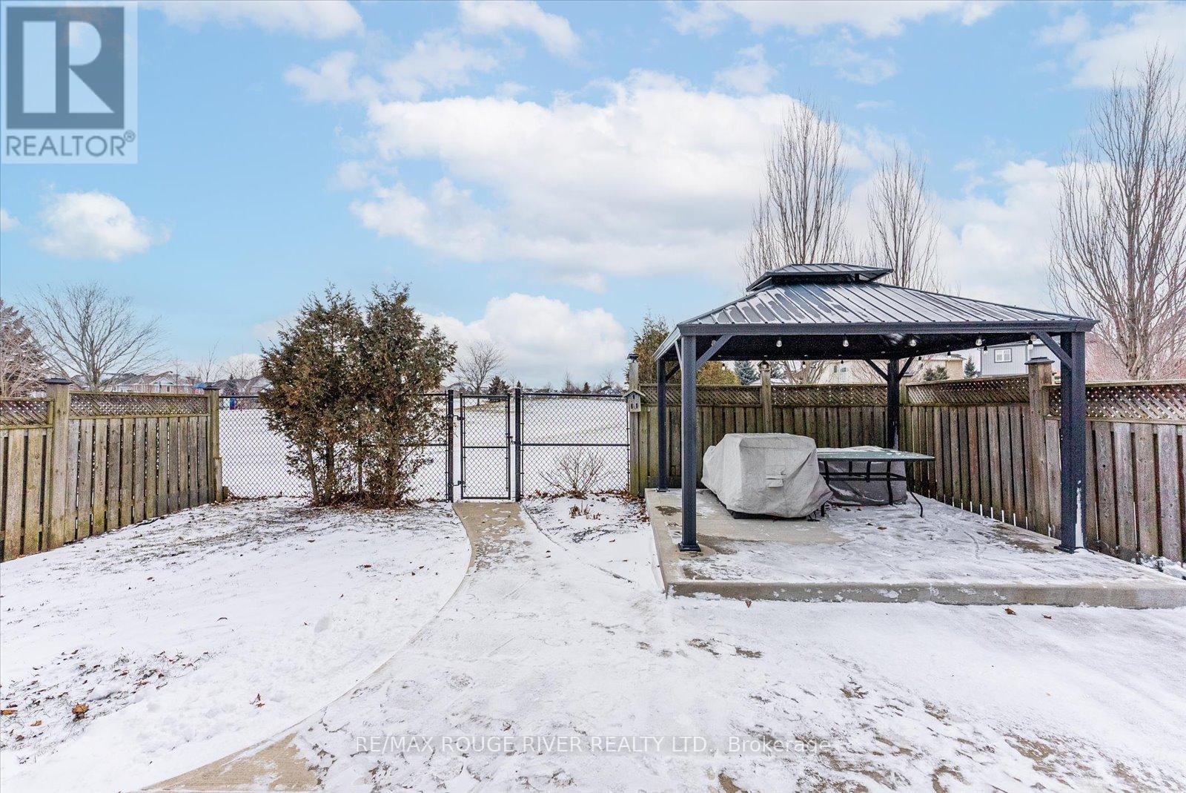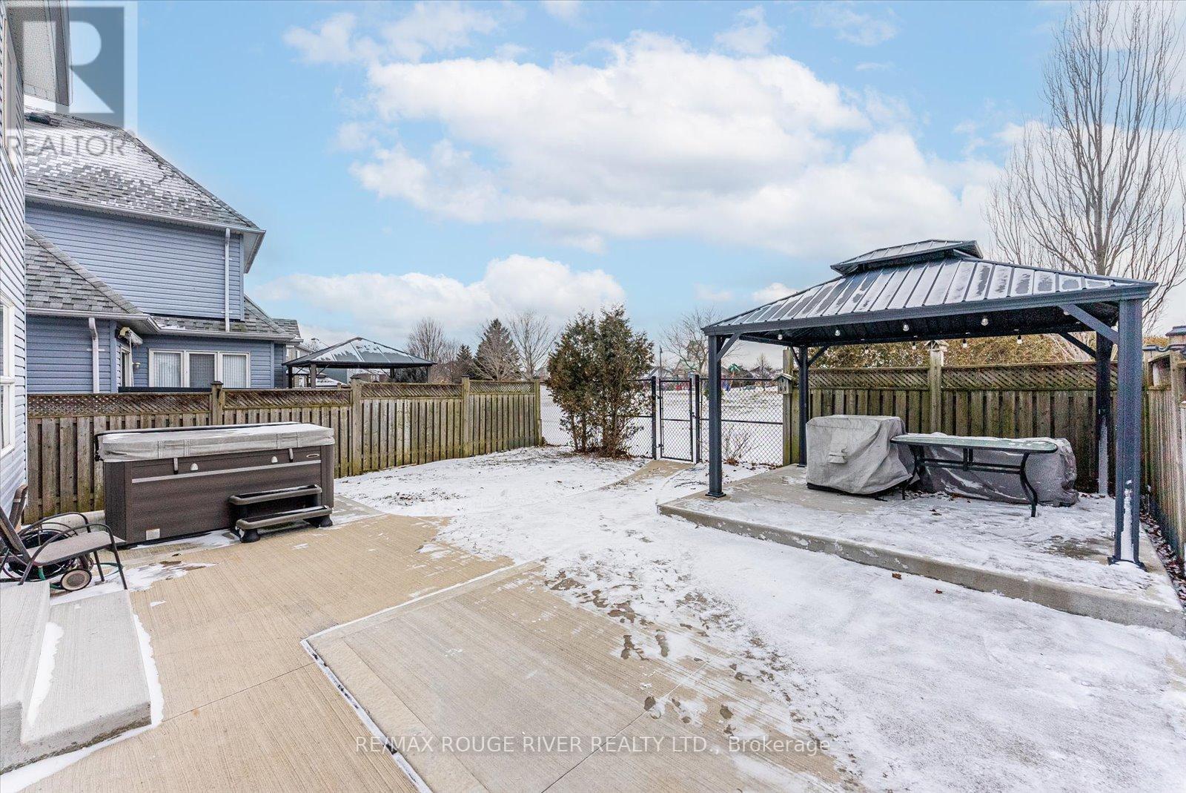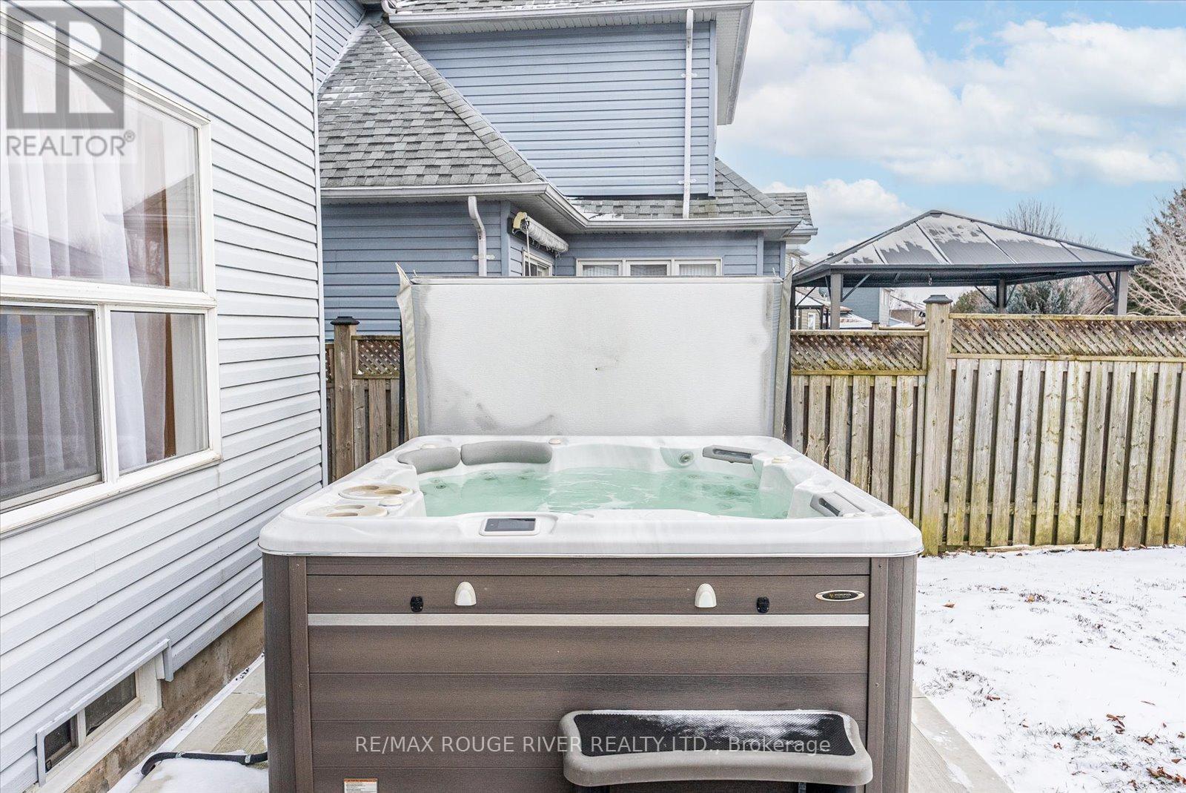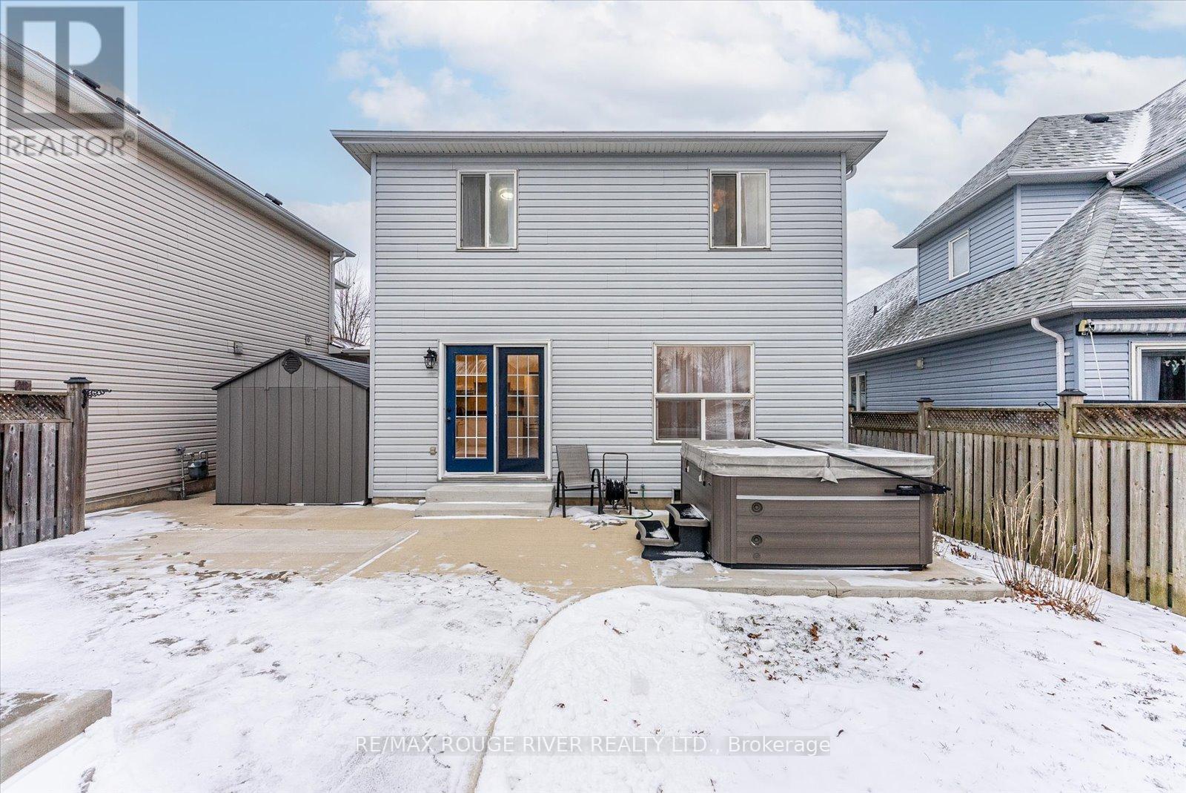38 Stillwell Lane Clarington, Ontario L1B 1R4
$799,000
Welcome to 38 Stillwell Lane! Charming & meticulous, this delightful 3 bedroom, 3 bathroom, 2 storey residence is nestled in a picturesque lakeside community, ideal for families, providing the perfect blend of comfort & convenience. Located just steps from serene parks, scenic walking trails & a nearby marina, this is an ideal spot for outdoor enthusiasts & nature lovers alike! Newly painted throughout (2025), the home feels fresh & welcoming with natural light & boasts a walk out to a gorgeous & low maintenance, professionally landscaped (3yrs) backyard. Imagine relaxing in your hot tub (3yrs) under the stars, or hosting rummer barbecues in this incredible outdoor oasis. Retreat to the oversized primary bedroom, a true sanctuary complete with its own private balcony-perfect for sipping morning coffee or unwinding with a good book. The additional 2 bedrooms offer plenty of space for family or guests. The finished basement provides even more versatility, featuring an office area, a cozy recreational space for family movie nights, & an extra bathroom complete with a shower for convenience. The main floor boasts garage access for ease of living, & the massive storage closet could easily be converted to a laundry space on the second floor. This home truly has it all! Close to restaurants, schools & shopping. Only minutes to the 401 & 115. Easy access for commuters! ** This is a linked property.** **** EXTRAS **** Roof (5yrs), furnace & A/C (5yrs), hot water htr (5yrs), Backyard & hot tub (3yrs) (id:24801)
Property Details
| MLS® Number | E11937232 |
| Property Type | Single Family |
| Community Name | Newcastle |
| Amenities Near By | Marina, Park |
| Community Features | School Bus |
| Equipment Type | Water Heater - Electric |
| Features | Open Space, Flat Site, Conservation/green Belt |
| Parking Space Total | 4 |
| Rental Equipment Type | Water Heater - Electric |
| Structure | Patio(s), Porch, Shed |
| View Type | Lake View |
Building
| Bathroom Total | 3 |
| Bedrooms Above Ground | 3 |
| Bedrooms Total | 3 |
| Appliances | Hot Tub, Garage Door Opener Remote(s), Dishwasher, Dryer, Microwave, Refrigerator, Stove, Washer |
| Basement Development | Finished |
| Basement Type | Full (finished) |
| Construction Style Attachment | Detached |
| Cooling Type | Central Air Conditioning |
| Exterior Finish | Vinyl Siding |
| Flooring Type | Laminate, Carpeted, Vinyl |
| Foundation Type | Poured Concrete |
| Half Bath Total | 1 |
| Heating Fuel | Natural Gas |
| Heating Type | Forced Air |
| Stories Total | 2 |
| Type | House |
| Utility Water | Municipal Water |
Parking
| Attached Garage |
Land
| Acreage | No |
| Fence Type | Fenced Yard |
| Land Amenities | Marina, Park |
| Landscape Features | Landscaped |
| Sewer | Sanitary Sewer |
| Size Depth | 86 Ft ,11 In |
| Size Frontage | 38 Ft |
| Size Irregular | 38.06 X 86.94 Ft |
| Size Total Text | 38.06 X 86.94 Ft|under 1/2 Acre |
Rooms
| Level | Type | Length | Width | Dimensions |
|---|---|---|---|---|
| Second Level | Primary Bedroom | 3.59 m | 6.54 m | 3.59 m x 6.54 m |
| Second Level | Bedroom 2 | 3.22 m | 2.85 m | 3.22 m x 2.85 m |
| Second Level | Bedroom 3 | 2.92 m | 3.22 m | 2.92 m x 3.22 m |
| Lower Level | Recreational, Games Room | 3.95 m | 3.94 m | 3.95 m x 3.94 m |
| Lower Level | Office | 3 m | 2.51 m | 3 m x 2.51 m |
| Lower Level | Laundry Room | Measurements not available | ||
| Main Level | Kitchen | 2.87 m | 3.95 m | 2.87 m x 3.95 m |
| Main Level | Eating Area | 3.22 m | 2.77 m | 3.22 m x 2.77 m |
| Main Level | Living Room | 6.12 m | 3.86 m | 6.12 m x 3.86 m |
| Main Level | Dining Room | 6.12 m | 3.86 m | 6.12 m x 3.86 m |
https://www.realtor.ca/real-estate/27834220/38-stillwell-lane-clarington-newcastle-newcastle
Contact Us
Contact us for more information
Shannon Ford
Salesperson
facebook.com/homzwithshannon
2377 Hwy 2 Unit 221
Bowmanville, Ontario L1C 5A4
(905) 623-6000
Kimberly Gwen Turcotte
Salesperson
homeswithkimandshannon.com/
@homeswithkimandshannon/
2377 Hwy 2 Unit 221
Bowmanville, Ontario L1C 5A4
(905) 623-6000






































